17943 Viola Lane, Clinton Twp, MI 48036
Local realty services provided by:Better Homes and Gardens Real Estate Connections
17943 Viola Lane,Clinton Twp, MI 48036
$700,000
- 3 Beds
- 6 Baths
- - sq. ft.
- Single family
- Sold
Listed by:jeffrey miller
Office:exp realty, llc.
MLS#:25020207
Source:MI_GRAR
Sorry, we are unable to map this address
Price summary
- Price:$700,000
- Monthly HOA dues:$79.17
About this home
Welcome to this impeccably maintained ranch-style home nestled in the desirable Villa Di Fiore community! Situated on a premium corner lot, this expansive residence features a thoughtfully designed custom layout that flows effortlessly from room to room.
The grand great room boasts soaring ceilings, a warm and inviting fireplace, and large windows that flood the space with natural light. The luxurious primary suite includes separate his-and-hers walk-in closets, offering both style and functionality. The additional bedrooms showcase modern tile and updated flooring, adding to the home's refined appeal.
Downstairs, the fully finished basement adds an impressive 3,819 square feet of additional living space, including a dedicated billiards room—ideal for entertaining.
Step outside to a meticulously landscaped backyard with a spacious brick paver patio, perfect for hosting guests or enjoying peaceful evenings. Mature landscaping enhances privacy and adds a lush, serene backdrop.
A generous three-car garage provides ample parking and storage, and the home is equipped with a whole-house Generac generator for peace of mind.
Contact an agent
Home facts
- Year built:1991
- Listing ID #:25020207
- Added:109 day(s) ago
- Updated:September 10, 2025 at 06:45 AM
Rooms and interior
- Bedrooms:3
- Total bathrooms:6
- Full bathrooms:3
- Half bathrooms:3
Heating and cooling
- Heating:Wall Furnace
Structure and exterior
- Year built:1991
Schools
- High school:Chippewa Valley High School
- Middle school:Algonquin Elementary School
- Elementary school:Ottawa Elementary School
Utilities
- Water:Public
Finances and disclosures
- Price:$700,000
- Tax amount:$13,142 (2024)
New listings near 17943 Viola Lane
- New
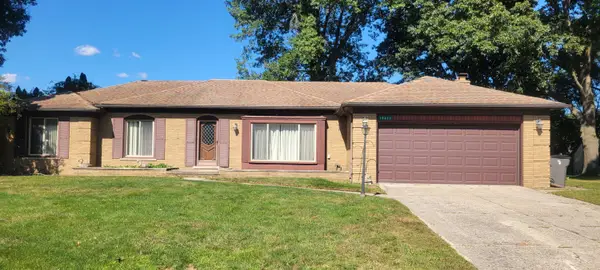 $300,000Active3 beds 3 baths1,888 sq. ft.
$300,000Active3 beds 3 baths1,888 sq. ft.18633 Omega Street, Clinton Twp, MI 48036
MLS# 25045896Listed by: KELLER WILLIAMS ANN ARBOR MRKT - New
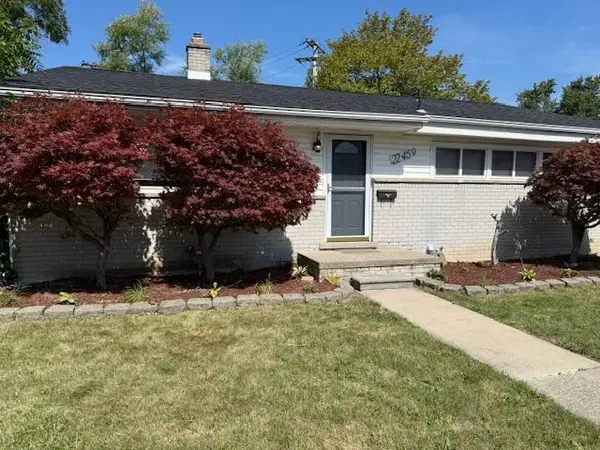 $240,000Active4 beds 2 baths1,218 sq. ft.
$240,000Active4 beds 2 baths1,218 sq. ft.22459 Katzman Street, Clinton Twp, MI 48035
MLS# 25045484Listed by: PROPERTY MARKETPLACE - New
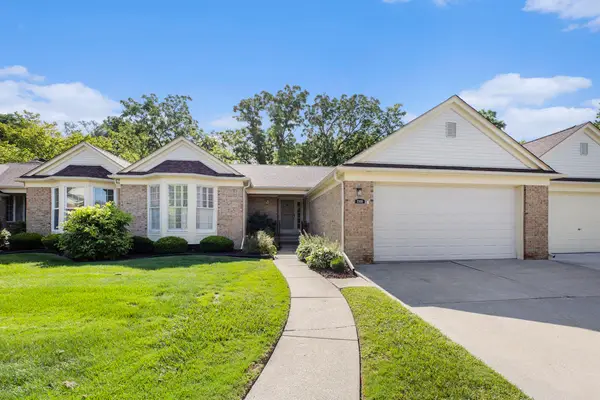 $269,900Active2 beds 3 baths1,545 sq. ft.
$269,900Active2 beds 3 baths1,545 sq. ft.37850 Maple Circle E, Clinton Twp, MI 48036
MLS# 25044600Listed by: BERKSHIRE HATHAWAY HOME SERVICES 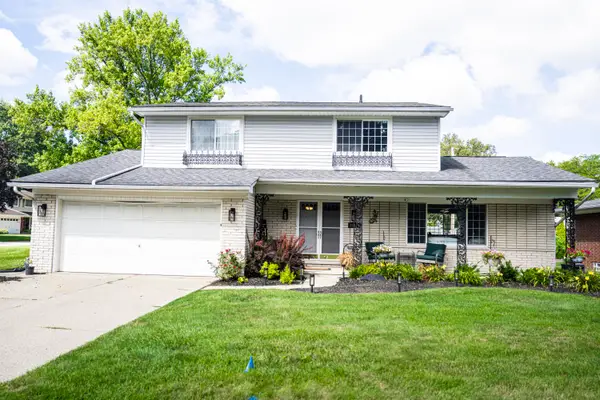 $355,000Pending4 beds 3 baths2,200 sq. ft.
$355,000Pending4 beds 3 baths2,200 sq. ft.35219 Rhoades Drive, Clinton Twp, MI 48035
MLS# 25043279Listed by: BLOOMINGDALE REALTY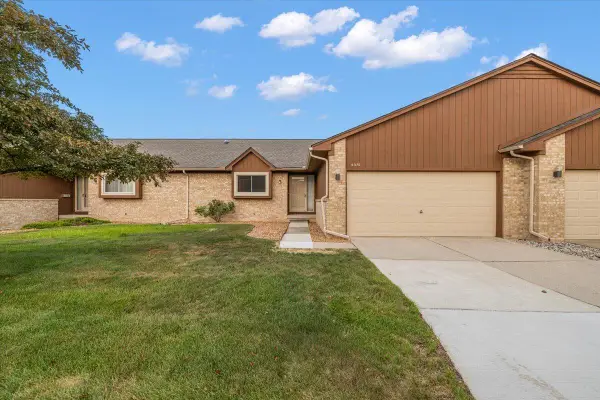 $274,900Pending2 beds 3 baths1,337 sq. ft.
$274,900Pending2 beds 3 baths1,337 sq. ft.41170 Victoria Drive, Clinton Twp, MI 48038
MLS# 25041501Listed by: SHAMROCK ACQUISITIONS LLC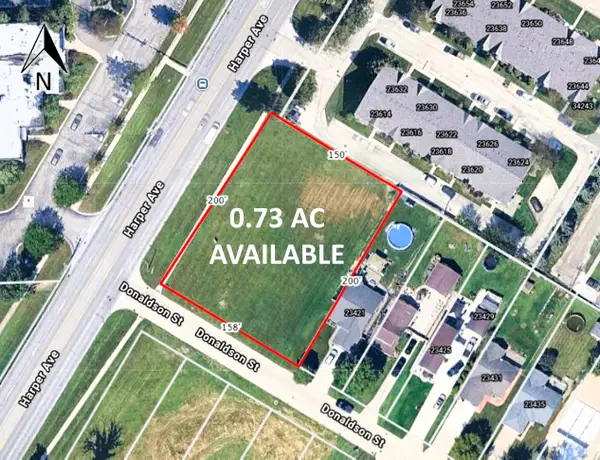 $300,000Active0.73 Acres
$300,000Active0.73 AcresHarper Avenue, Clinton Twp, MI 48035
MLS# 25036997Listed by: GRI HOMES FOR TODAY $189,900Pending3 beds 2 baths1,240 sq. ft.
$189,900Pending3 beds 2 baths1,240 sq. ft.35115 Simon Drive, Clinton Twp, MI 48035
MLS# 25036890Listed by: EXP REALTY, LLC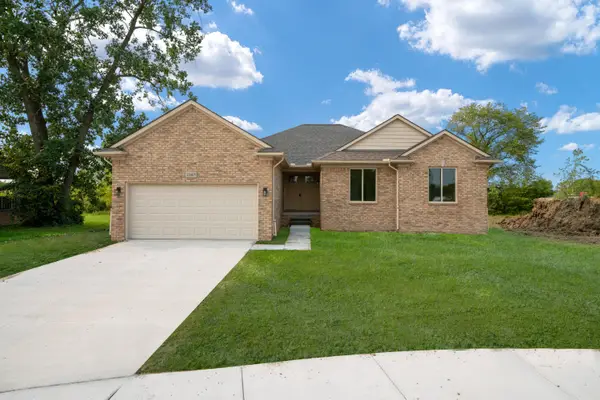 $324,900Pending3 beds 2 baths1,500 sq. ft.
$324,900Pending3 beds 2 baths1,500 sq. ft.33747 Stevenson St Street, Clinton Twp, MI 48035
MLS# 24001922Listed by: THE D'AGOSTINI GROUP LLC
