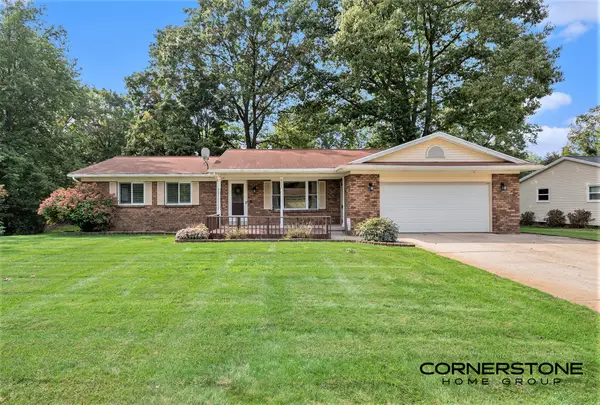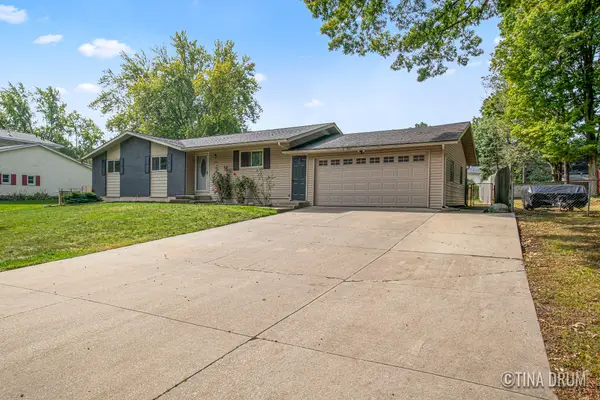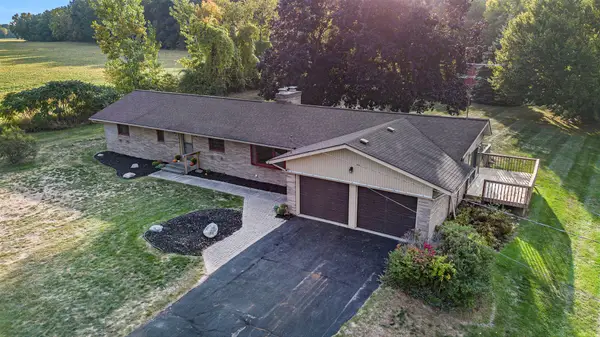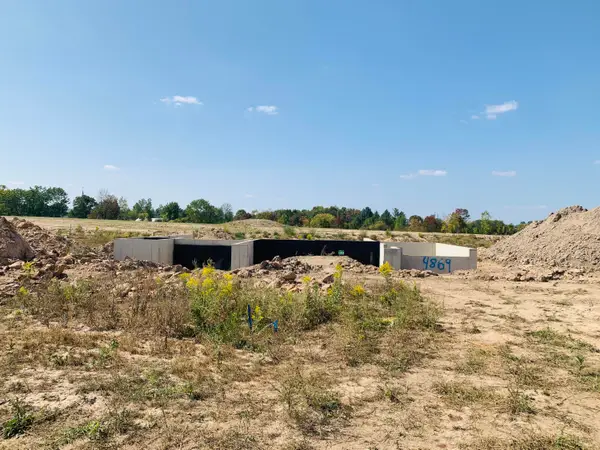981 Ellerston Street Nw, Comstock Park, MI 49321
Local realty services provided by:Better Homes and Gardens Real Estate Connections
981 Ellerston Street Nw,Comstock Park, MI 49321
$449,900
- 4 Beds
- 3 Baths
- 2,048 sq. ft.
- Single family
- Pending
Listed by:christopher dorey
Office:kensington realty group inc.
MLS#:25041631
Source:MI_GRAR
Price summary
- Price:$449,900
- Price per sq. ft.:$219.68
- Monthly HOA dues:$37.5
About this home
Under Construction - New Construction at The Range neighborhood in Comstock Park \ Kenowa Hills Schools! Interra Homes presents the ''Ashton'' floor plan. Stunning two-story home with porch that opens to a foyer and flex room/den. This popular floor plan features a spacious living area with full view of the gourmet kitchen & dining room. Complete with large island and oversized pantry. The upstairs primary suite boasts a large walk-in closet, large vanity in the private bath and walk in shower. Three additional bedrooms and full bath. 2 1/2 stall garage, laminate flooring and solid surface countertops. 12 x 12 wood deck with stairs. Unfinished basement with walkout option. Nice upgrades in this one! Fabulous location in this ever-popular neighborhood.
Contact an agent
Home facts
- Year built:2025
- Listing ID #:25041631
- Added:46 day(s) ago
- Updated:October 01, 2025 at 07:32 AM
Rooms and interior
- Bedrooms:4
- Total bathrooms:3
- Full bathrooms:2
- Half bathrooms:1
- Living area:2,048 sq. ft.
Heating and cooling
- Heating:Forced Air
Structure and exterior
- Year built:2025
- Building area:2,048 sq. ft.
- Lot area:0.21 Acres
Utilities
- Water:Public
Finances and disclosures
- Price:$449,900
- Price per sq. ft.:$219.68
New listings near 981 Ellerston Street Nw
- New
 $699,900Active4 beds 4 baths2,931 sq. ft.
$699,900Active4 beds 4 baths2,931 sq. ft.980 River Rock Drive Ne, Comstock Park, MI 49321
MLS# 25049764Listed by: RE/MAX LAKESHORE  $400,000Pending4 beds 3 baths1,482 sq. ft.
$400,000Pending4 beds 3 baths1,482 sq. ft.5525 Peach Ridge Avenue Nw, Comstock Park, MI 49321
MLS# 25049550Listed by: COLDWELL BANKER SCHMIDT REALTORS- New
 $250,000Active3 beds 3 baths1,610 sq. ft.
$250,000Active3 beds 3 baths1,610 sq. ft.4010 Woodrush Street Nw, Comstock Park, MI 49321
MLS# 25049430Listed by: BERKSHIRE HATHAWAY HOMESERVICES CLYDE HENDRICK  $349,900Pending3 beds 2 baths1,520 sq. ft.
$349,900Pending3 beds 2 baths1,520 sq. ft.6515 Wahlfield Avenue Nw, Comstock Park, MI 49321
MLS# 25049261Listed by: CORNERSTONE HOME GROUP- New
 $375,000Active4 beds 3 baths1,990 sq. ft.
$375,000Active4 beds 3 baths1,990 sq. ft.4893 Stony Creek Avenue Nw, Comstock Park, MI 49321
MLS# 25048914Listed by: 616 REALTY LLC  $409,000Pending3 beds 2 baths1,808 sq. ft.
$409,000Pending3 beds 2 baths1,808 sq. ft.4815 Walker Avenue Nw, Comstock Park, MI 49321
MLS# 25048328Listed by: LASTBIDREALESTATE.COM $330,000Pending3 beds 2 baths1,994 sq. ft.
$330,000Pending3 beds 2 baths1,994 sq. ft.4678 Westshire Drive Nw, Comstock Park, MI 49321
MLS# 25047969Listed by: BELLABAY REALTY (NORTH) $461,361Active4 beds 3 baths2,048 sq. ft.
$461,361Active4 beds 3 baths2,048 sq. ft.4869 Bethpage Drive Nw #9, Comstock Park, MI 49321
MLS# 25047928Listed by: KENSINGTON REALTY GROUP INC. $307,500Active3 beds 2 baths1,655 sq. ft.
$307,500Active3 beds 2 baths1,655 sq. ft.510 Clark Street Nw, Comstock Park, MI 49321
MLS# 25047624Listed by: BERKSHIRE HATHAWAY HOMESERVICES CLYDE HENDRICK $400,000Active3 beds 2 baths1,858 sq. ft.
$400,000Active3 beds 2 baths1,858 sq. ft.5819 Grand Oaks Drive Ne, Comstock Park, MI 49321
MLS# 25047151Listed by: FIVE STAR REAL ESTATE (ROCK)
