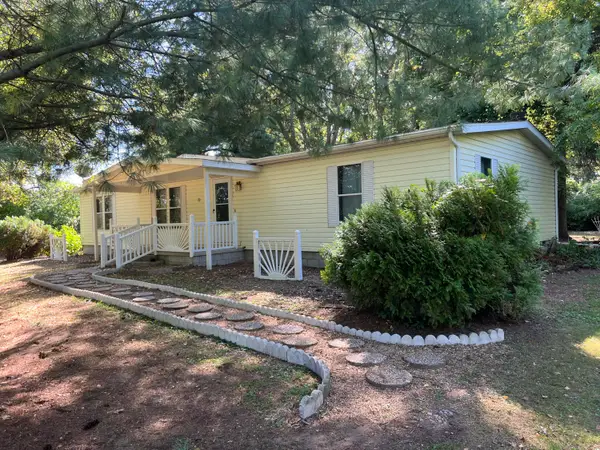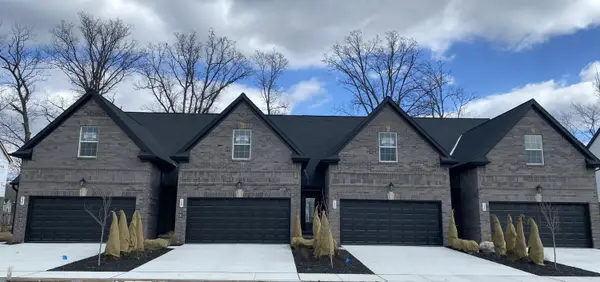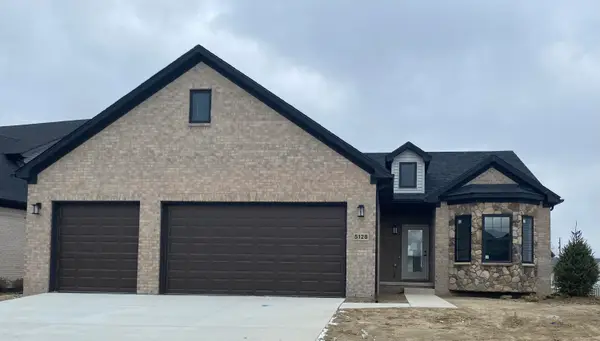5080 Wilshire Drive Street #53, Dundee, MI 48131
Local realty services provided by:Better Homes and Gardens Real Estate Connections
5080 Wilshire Drive Street #53,Dundee, MI 48131
$397,000
- 3 Beds
- 2 Baths
- 1,592 sq. ft.
- Single family
- Active
Listed by:brian duggan
Office:duggan realty
MLS#:25037338
Source:MI_GRAR
Price summary
- Price:$397,000
- Price per sq. ft.:$249.37
- Monthly HOA dues:$18.75
About this home
New construction, 3 bed/2-bath ranch home is ready for you. Gas fireplace in the great room provides a warm, inviting entertainment area that is open to the custom gourmet kitchen with quartz countertops, hood vent with an oversized island, provides ample seating. Master en-suite has a 3x5 walk-in shower with bench, European glass shower door, double vanities, & custom porcelain tile. 9' ceilings, LVP flooring in designated areas. 3 car garage has 2' extra depth, is insulated and Drywalled with 8' height openings. Full basement with an egress window, 3 pc plumbing for full bath, is a canvas waiting for you to finish. 30-year dimensional shingles, R15 Insulated walls, high-efficiency water heater, and more make this home energy star-rated. 1 Year Builder warranty.
Contact an agent
Home facts
- Year built:2025
- Listing ID #:25037338
- Added:65 day(s) ago
- Updated:September 30, 2025 at 04:10 PM
Rooms and interior
- Bedrooms:3
- Total bathrooms:2
- Full bathrooms:2
- Living area:1,592 sq. ft.
Heating and cooling
- Heating:Forced Air
Structure and exterior
- Year built:2025
- Building area:1,592 sq. ft.
- Lot area:0.21 Acres
Schools
- High school:Dundee Community High School
- Middle school:Dundee Middle School
- Elementary school:Dundee Elementary School
Utilities
- Water:Public
Finances and disclosures
- Price:$397,000
- Price per sq. ft.:$249.37
- Tax amount:$390 (2024)
New listings near 5080 Wilshire Drive Street #53
 $315,999Pending3 beds 3 baths1,504 sq. ft.
$315,999Pending3 beds 3 baths1,504 sq. ft.785 Chase Hanna Street #6, Dundee, MI 48131
MLS# 25049406Listed by: DUGGAN REALTY $237,000Pending2 beds 1 baths1,016 sq. ft.
$237,000Pending2 beds 1 baths1,016 sq. ft.17453 Milwaukee Road, Dundee, MI 48131
MLS# 25049110Listed by: EXP REALTY, LLC- New
 $399,900Active3 beds 3 baths1,661 sq. ft.
$399,900Active3 beds 3 baths1,661 sq. ft.644 Elk Ridge Drive, Dundee, MI 48131
MLS# 25048434Listed by: THE CHARLES REINHART COMPANY  $229,900Pending2 beds 2 baths1,560 sq. ft.
$229,900Pending2 beds 2 baths1,560 sq. ft.974 Irish Road, Dundee, MI 48131
MLS# 25047400Listed by: THE CHARLES REINHART COMPANY $339,999Active3 beds 2 baths1,280 sq. ft.
$339,999Active3 beds 2 baths1,280 sq. ft.295 White Owl Lane Drive #235, Dundee, MI 48131
MLS# 25044724Listed by: DUGGAN REALTY $339,000Active4 beds 4 baths2,449 sq. ft.
$339,000Active4 beds 4 baths2,449 sq. ft.769 Falcon Drive, Dundee, MI 48131
MLS# 25043214Listed by: COLDWELL BANKER PROFESSIONALS $319,999Active2 beds 3 baths1,504 sq. ft.
$319,999Active2 beds 3 baths1,504 sq. ft.703 Chase Hanna Street #1, Dundee, MI 48131
MLS# 25040388Listed by: DUGGAN REALTY $403,999Pending3 beds 2 baths1,592 sq. ft.
$403,999Pending3 beds 2 baths1,592 sq. ft.289 White Owl Lane Drive #234, Dundee, MI 48131
MLS# 25034513Listed by: DUGGAN REALTY $550,000Pending4 beds 4 baths3,942 sq. ft.
$550,000Pending4 beds 4 baths3,942 sq. ft.13952 Stowell Road, Dundee, MI 48131
MLS# 25027120Listed by: KEY REALTY ONE
