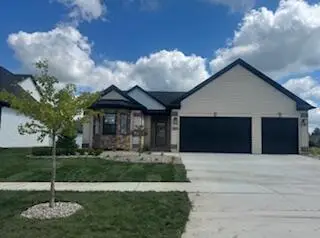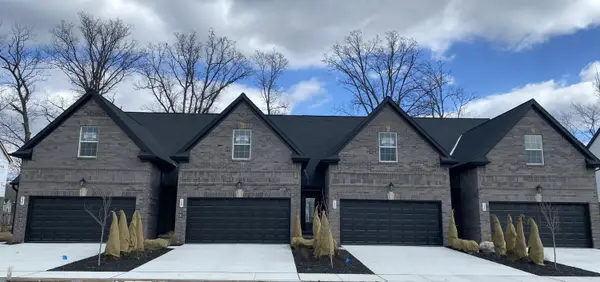583 Falcon Drive, Dundee, MI 48131
Local realty services provided by:Better Homes and Gardens Real Estate Connections
583 Falcon Drive,Dundee, MI 48131
$399,900
- 3 Beds
- 3 Baths
- 1,678 sq. ft.
- Single family
- Active
Upcoming open houses
- Sun, Nov 1612:00 pm - 02:00 pm
Listed by: david mueller, cindy rapert
Office: real broker llc. ann arbor
MLS#:25057690
Source:MI_GRAR
Price summary
- Price:$399,900
- Price per sq. ft.:$238.32
- Monthly HOA dues:$20.83
About this home
** Open House Sunday 12-2 pm!! ** This Stunning 3-bedroom, 2.5-bath home offers all the modern comforts you've been looking for, with so many upgrades beyond the builder's original plans. The spacious primary suite is a true retreat with a vaulted ceiling, walk-in closet, and spa-like bath featuring dual vanities, a soaking tub, and a glass shower. The open-concept main floor flows effortlessly into a stunning kitchen with stone countertops, white cabinetry, tile backsplash, and lighting that ties it all together. Updated luxury vinyl plank flooring runs throughout the main level for easy maintenance and a sleek, modern feel. The first floor also includes a den that can easily serve as a home office or a potential fourth bedroom if desired. A versatile bonus room above the garage provides additional flexible space for a playroom, media room, or guest area. The full egress basement is plumbed for a future bath and ready for your finishing touches. Outside, enjoy professional landscaping, and a fully vinyl-fenced backyard that's perfect for entertaining, pets, or play. The 2.5-car garage provides plenty of parking and storage, and the smart sprinkler system keeps your lawn looking its best year-round. Move-in ready and just 20 minutes from Ann Arbor, this home delivers comfort, upgrades, and convenience in one perfect package.
Contact an agent
Home facts
- Year built:2022
- Listing ID #:25057690
- Added:1 day(s) ago
- Updated:November 16, 2025 at 04:28 PM
Rooms and interior
- Bedrooms:3
- Total bathrooms:3
- Full bathrooms:2
- Half bathrooms:1
- Living area:1,678 sq. ft.
Heating and cooling
- Heating:Forced Air
Structure and exterior
- Year built:2022
- Building area:1,678 sq. ft.
- Lot area:0.18 Acres
Utilities
- Water:Public
Finances and disclosures
- Price:$399,900
- Price per sq. ft.:$238.32
- Tax amount:$4,614 (2025)
New listings near 583 Falcon Drive
- Open Sun, 2 to 4pm
 $329,900Active3 beds 3 baths1,748 sq. ft.
$329,900Active3 beds 3 baths1,748 sq. ft.512 Brooks Hollow Court, Dundee, MI 48131
MLS# 25054362Listed by: REAL ESTATE ONE INC  $399,999Pending3 beds 2 baths1,592 sq. ft.
$399,999Pending3 beds 2 baths1,592 sq. ft.5080 Wilshire Drive Street #53, Dundee, MI 48131
MLS# 25050676Listed by: DUGGAN REALTY $315,999Pending3 beds 3 baths1,504 sq. ft.
$315,999Pending3 beds 3 baths1,504 sq. ft.785 Chase Hanna Street #6, Dundee, MI 48131
MLS# 25049406Listed by: DUGGAN REALTY $399,900Pending3 beds 3 baths1,860 sq. ft.
$399,900Pending3 beds 3 baths1,860 sq. ft.644 Elk Ridge Drive, Dundee, MI 48131
MLS# 25048434Listed by: THE CHARLES REINHART COMPANY $339,999Active3 beds 2 baths1,280 sq. ft.
$339,999Active3 beds 2 baths1,280 sq. ft.295 White Owl Lane Drive #235, Dundee, MI 48131
MLS# 25044724Listed by: DUGGAN REALTY $331,500Active4 beds 4 baths2,449 sq. ft.
$331,500Active4 beds 4 baths2,449 sq. ft.769 Falcon Drive, Dundee, MI 48131
MLS# 25043214Listed by: COLDWELL BANKER PROFESSIONALS $319,999Pending2 beds 3 baths1,504 sq. ft.
$319,999Pending2 beds 3 baths1,504 sq. ft.703 Chase Hanna Street #1, Dundee, MI 48131
MLS# 25040388Listed by: DUGGAN REALTY $550,000Pending4 beds 5 baths3,942 sq. ft.
$550,000Pending4 beds 5 baths3,942 sq. ft.13952 Stowell Road, Dundee, MI 48131
MLS# 25027120Listed by: KEY REALTY ONE LLC
