2114 Tenway Drive Se, East Grand Rapids, MI 49506
Local realty services provided by:Better Homes and Gardens Real Estate Connections
Listed by: edward c hansen
Office: keller williams gr north (main)
MLS#:25046612
Source:MI_GRAR
Price summary
- Price:$885,000
- Price per sq. ft.:$356.28
About this home
Don't miss this stunning East Grand Rapids home!
The main floor features an open-concept layout with a generously sized kitchen complete with double ovens—perfect for everyday living and entertaining. A versatile room on this level can serve as a home office, guest room, or additional bedroom, providing flexibility to suit your lifestyle.
Numerous windows bring in natural light and offer views of the professionally landscaped front and back yards. The fenced backyard provides privacy, space for entertaining, and room to relax.
Upstairs offers a spacious primary suite along with four additional bedrooms and a full bathroom—plenty of room for family, and guests. The basement expands your living area offering a large finished space, full bathroom, and convenient laundry room.
With over $70,000 in recent interior and exterior upgrades, this home offers peace of mind and timeless style all while being minutes away from the award winning East Grand Rapids Public Schools.
Contact an agent
Home facts
- Year built:2014
- Listing ID #:25046612
- Added:62 day(s) ago
- Updated:November 14, 2025 at 03:45 AM
Rooms and interior
- Bedrooms:6
- Total bathrooms:4
- Full bathrooms:3
- Half bathrooms:1
- Living area:3,605 sq. ft.
Heating and cooling
- Heating:Forced Air
Structure and exterior
- Year built:2014
- Building area:3,605 sq. ft.
- Lot area:0.31 Acres
Utilities
- Water:Public
Finances and disclosures
- Price:$885,000
- Price per sq. ft.:$356.28
- Tax amount:$12,796 (2024)
New listings near 2114 Tenway Drive Se
- Open Sun, 1:30 to 3pmNew
 $549,900Active3 beds 2 baths2,267 sq. ft.
$549,900Active3 beds 2 baths2,267 sq. ft.2324 Estelle Drive Se, Grand Rapids, MI 49506
MLS# 25057654Listed by: BERKSHIRE HATHAWAY HOMESERVICES MICHIGAN REAL ESTATE (MAIN) - Open Sat, 10am to 12pmNew
 $589,900Active4 beds 3 baths1,406 sq. ft.
$589,900Active4 beds 3 baths1,406 sq. ft.2538 Berwyck Road Se, Grand Rapids, MI 49506
MLS# 25057449Listed by: COLDWELL BANKER WOODLAND SCHMIDT ART OFFICE 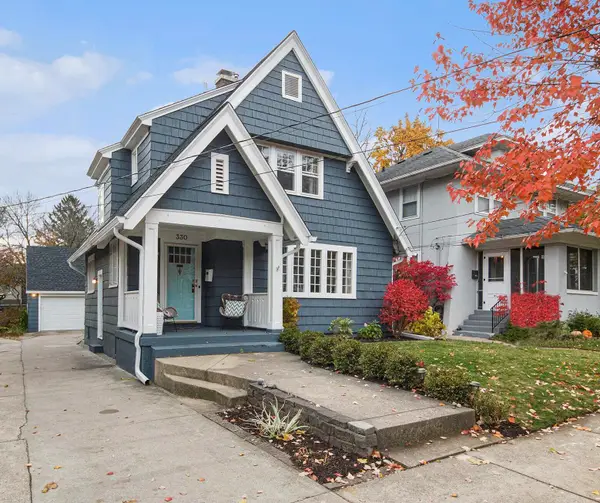 $649,900Pending4 beds 2 baths2,363 sq. ft.
$649,900Pending4 beds 2 baths2,363 sq. ft.330 Rosewood Avenue Se, East Grand Rapids, MI 49506
MLS# 25056824Listed by: GREENRIDGE REALTY (EGR)- Open Sun, 12 to 2pmNew
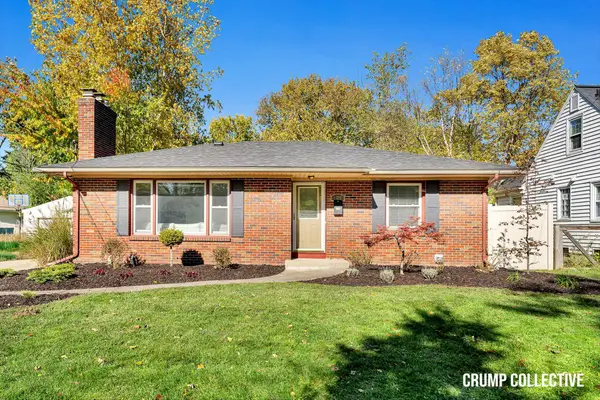 $499,900Active4 beds 2 baths2,406 sq. ft.
$499,900Active4 beds 2 baths2,406 sq. ft.2325 Burchard Street Se, East Grand Rapids, MI 49506
MLS# 25056351Listed by: BELLABAY REALTY (SW) 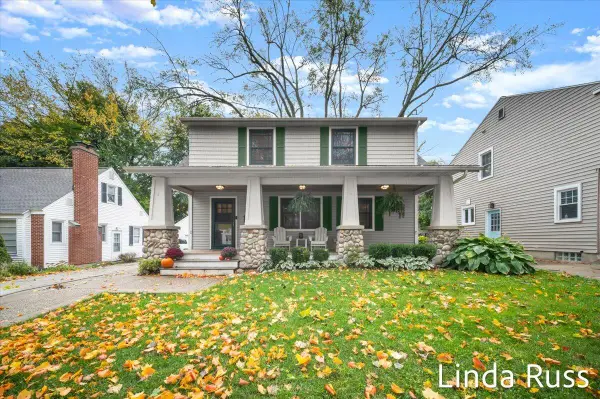 $475,000Pending4 beds 3 baths1,590 sq. ft.
$475,000Pending4 beds 3 baths1,590 sq. ft.2232 Estelle Drive Se, Grand Rapids, MI 49506
MLS# 25054645Listed by: THE LOCAL ELEMENT $825,000Pending5 beds 5 baths4,254 sq. ft.
$825,000Pending5 beds 5 baths4,254 sq. ft.833 Gladstone Drive Se, Grand Rapids, MI 49506
MLS# 25054371Listed by: RE/MAX OF GRAND RAPIDS (FH)- Open Sun, 1 to 3pm
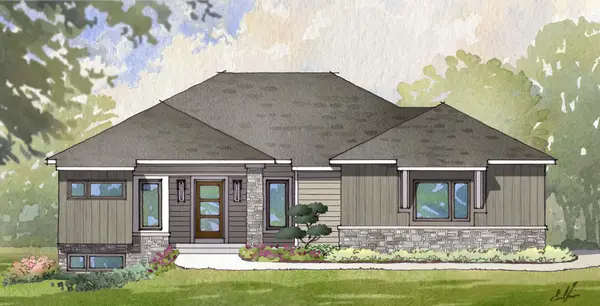 $1,000,000Active4 beds 3 baths3,027 sq. ft.
$1,000,000Active4 beds 3 baths3,027 sq. ft.2350 Elinor Lane Se #7E, East Grand Rapids, MI 49506
MLS# 25054373Listed by: KELLER WILLIAMS GR EAST 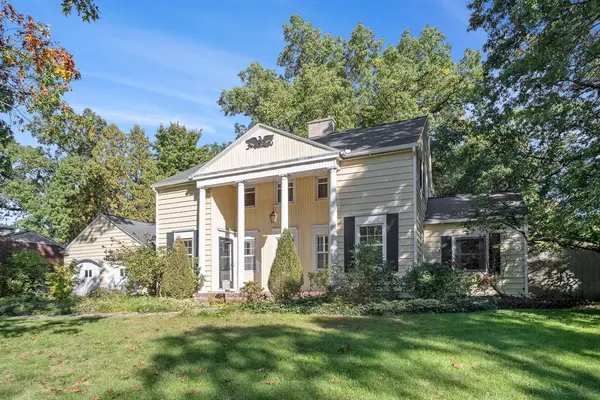 $725,000Pending3 beds 3 baths2,350 sq. ft.
$725,000Pending3 beds 3 baths2,350 sq. ft.1048 Plymouth Avenue Se, East Grand Rapids, MI 49506
MLS# 25054381Listed by: NOVOSAD REALTY PARTNERS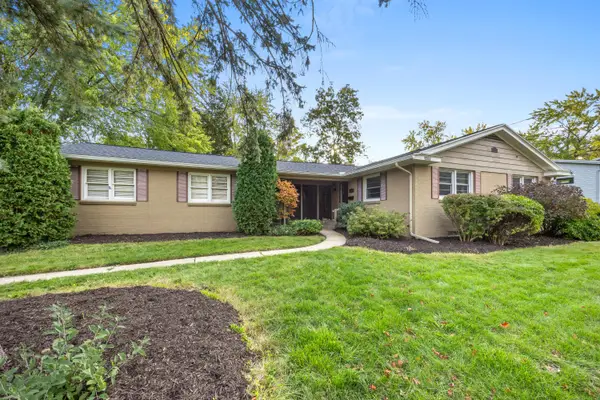 $510,000Pending3 beds 2 baths1,796 sq. ft.
$510,000Pending3 beds 2 baths1,796 sq. ft.1560 Woodlawn Avenue Se, Grand Rapids, MI 49506
MLS# 25054019Listed by: LARSON, ROBERT J.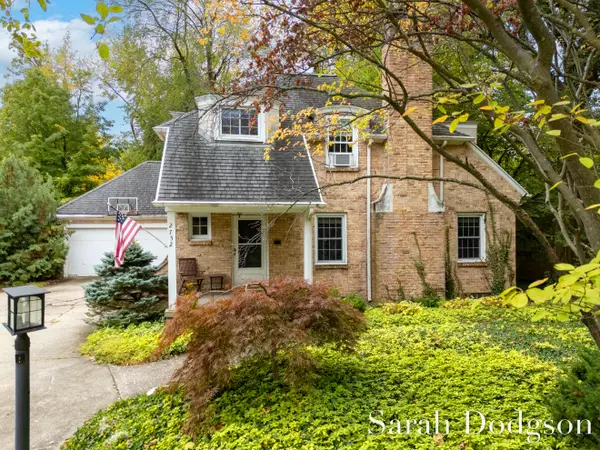 $725,000Active4 beds 3 baths2,340 sq. ft.
$725,000Active4 beds 3 baths2,340 sq. ft.2752 Maplewood Drive Se, East Grand Rapids, MI 49506
MLS# 25053346Listed by: KELLER WILLIAMS GR EAST
