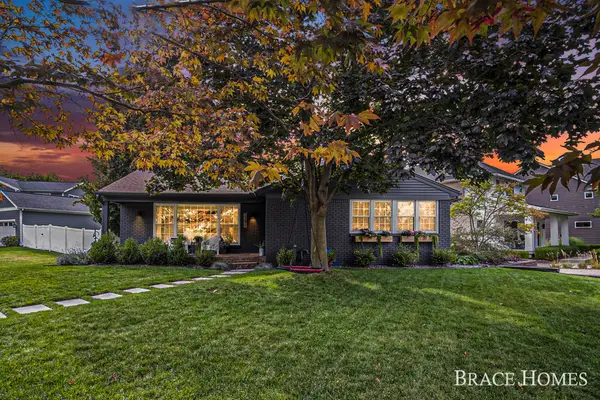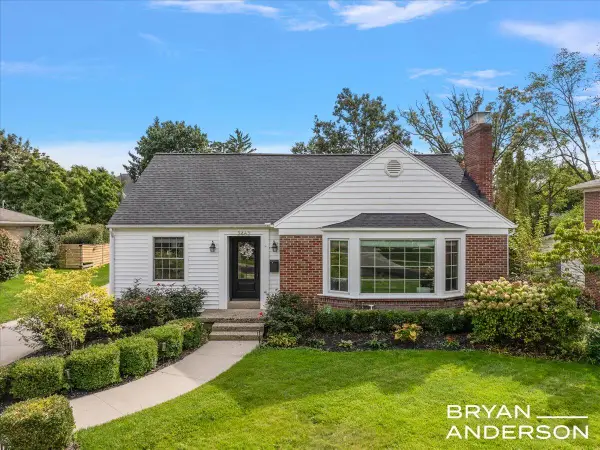1034 Monterey Drive Se, East Grand Rapids, MI 49506
Local realty services provided by:Better Homes and Gardens Real Estate Connections
1034 Monterey Drive Se,East Grand Rapids, MI 49506
$1,350,000
- 4 Beds
- 4 Baths
- 3,616 sq. ft.
- Single family
- Pending
Listed by:jane (mary) mccarthy
Office:greenridge realty (egr)
MLS#:25043605
Source:MI_GRAR
Price summary
- Price:$1,350,000
- Price per sq. ft.:$436.75
About this home
Move-in ready! Completely updated and immaculate 1.5 story on a large lot with an incredibly well-designed primary suite. Built in drawers and closets lead to the spectacular bath featuring white oak cabinetry, marble flooring, a stand alone tub and large walk-in shower with cathedral ceiling. Beautifully renovated, high-end kitchen with marble topped island and dining area overlooks the professionally landscaped and fully fenced backyard and gorgeous bluestone patio. One of the best pockets in EGR, this cul-de-sac street has a walking path leading to Lakeside Elementary. Great floor plan has everything you could want with multiple living spaces, living room and family room with dry bar, both main and upper level large bedrooms, 3-season porch, newer baths. Large basement has a rec room, media room, office, shop, exercise room and storage. Two-car garage.
Contact an agent
Home facts
- Year built:1952
- Listing ID #:25043605
- Added:42 day(s) ago
- Updated:October 09, 2025 at 07:31 AM
Rooms and interior
- Bedrooms:4
- Total bathrooms:4
- Full bathrooms:3
- Half bathrooms:1
- Living area:3,616 sq. ft.
Heating and cooling
- Heating:Forced Air
Structure and exterior
- Year built:1952
- Building area:3,616 sq. ft.
- Lot area:0.28 Acres
Utilities
- Water:Public
Finances and disclosures
- Price:$1,350,000
- Price per sq. ft.:$436.75
- Tax amount:$21,101 (2025)
New listings near 1034 Monterey Drive Se
- New
 $799,900Active4 beds 3 baths2,857 sq. ft.
$799,900Active4 beds 3 baths2,857 sq. ft.2242 Lake Drive Se, East Grand Rapids, MI 49506
MLS# 25050658Listed by: BERKSHIRE HATHAWAY HOMESERVICES MICHIGAN REAL ESTATE (MAIN) - New
 $825,000Active4 beds 3 baths2,634 sq. ft.
$825,000Active4 beds 3 baths2,634 sq. ft.2350 Englewood Drive Se, East Grand Rapids, MI 49506
MLS# 25050865Listed by: BERKSHIRE HATHAWAY HOMESERVICES MICHIGAN REAL ESTATE (MAIN) - New
 $889,900Active4 beds 3 baths3,120 sq. ft.
$889,900Active4 beds 3 baths3,120 sq. ft.2930 Hall Street Se, East Grand Rapids, MI 49506
MLS# 25051392Listed by: KELLER WILLIAMS REALTY RIVERTOWN - New
 $384,900Active3 beds 2 baths1,146 sq. ft.
$384,900Active3 beds 2 baths1,146 sq. ft.2736 Cascade Road Se, Grand Rapids, MI 49506
MLS# 25050531Listed by: KELLER WILLIAMS GR NORTH (MAIN)  $825,000Pending4 beds 3 baths2,946 sq. ft.
$825,000Pending4 beds 3 baths2,946 sq. ft.2462 Beechwood Drive Se, Grand Rapids, MI 49506
MLS# 25050609Listed by: KELLER WILLIAMS GR EAST $875,000Pending5 beds 3 baths2,442 sq. ft.
$875,000Pending5 beds 3 baths2,442 sq. ft.910 Floral Avenue Se, Grand Rapids, MI 49506
MLS# 25050464Listed by: EXP REALTY (GRAND RAPIDS) $330,000Pending3 beds 2 baths1,066 sq. ft.
$330,000Pending3 beds 2 baths1,066 sq. ft.2150 Englewood Drive Se, Grand Rapids, MI 49506
MLS# 25050387Listed by: FIVE STAR REAL ESTATE (EASTOWN) $575,000Pending3 beds 2 baths1,960 sq. ft.
$575,000Pending3 beds 2 baths1,960 sq. ft.1028 Pinecrest Avenue Se, East Grand Rapids, MI 49506
MLS# 25049520Listed by: KELLER WILLIAMS GR EAST $1,695,000Pending6 beds 4 baths3,866 sq. ft.
$1,695,000Pending6 beds 4 baths3,866 sq. ft.926 Cambridge Drive Se, East Grand Rapids, MI 49506
MLS# 25049517Listed by: KELLER WILLIAMS GR EAST $719,900Pending4 beds 2 baths2,241 sq. ft.
$719,900Pending4 beds 2 baths2,241 sq. ft.2046 Argentina Drive Se, East Grand Rapids, MI 49506
MLS# 25049015Listed by: GREENRIDGE REALTY (EGR)
