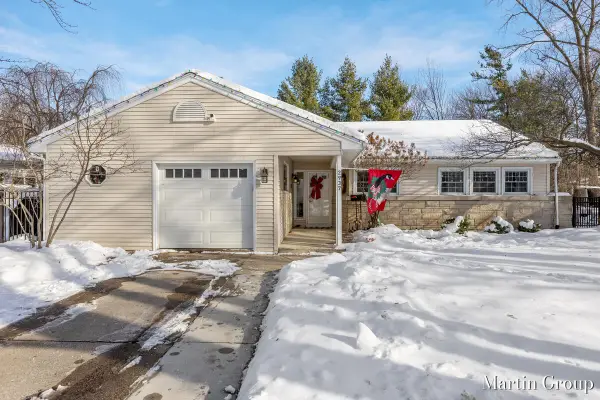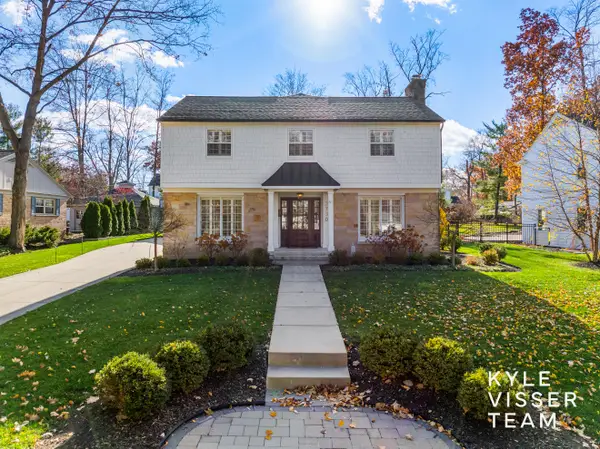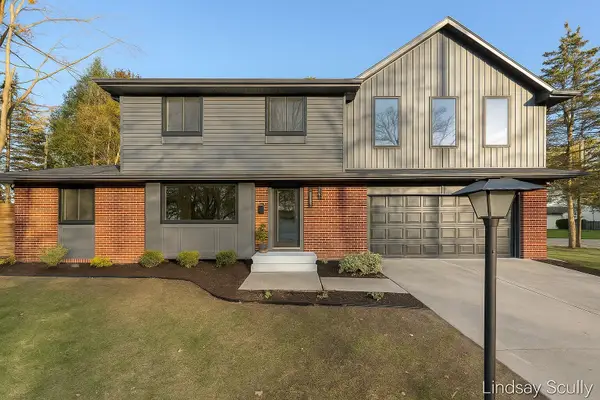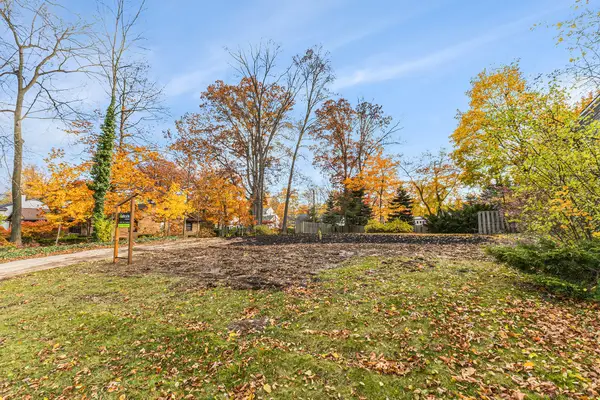2325 Burchard Street Se, East Grand Rapids, MI 49506
Local realty services provided by:Better Homes and Gardens Real Estate Connections
2325 Burchard Street Se,East Grand Rapids, MI 49506
$479,900
- 4 Beds
- 2 Baths
- 2,406 sq. ft.
- Single family
- Pending
Listed by: jeremy crump
Office: bellabay realty (sw)
MLS#:25056351
Source:MI_GRAR
Price summary
- Price:$479,900
- Price per sq. ft.:$398.92
About this home
This beautiful brick ranch located just steps from Lakeside Elementary School, Gaslight Village, and Reeds Lake is ready for it's new owner! The exterior offers a full brick exterior, new roof in 2024, ground level deck for entertaining, large fenced in backyard, and a 2 stall freshly painted garage. Inside as soon as you enter the home you'll be greeted by a living room with a fireplace ready for those cozy fall/winter nights. Down the hall you have 3 bedrooms (1 set up for an office currently) and a full bath. To finish off the main level you have the kitchen featuring granite countertops, a built in coffee bar and breakfast nook. The basement is where is gets even better! You'll find a GIANT 4th bedroom and HUGE living room with fireplace, another full bathroom, and a laundry room. You won't find a house with this much space and a better location for your money in EGR! Come see for yourself!
Contact an agent
Home facts
- Year built:1957
- Listing ID #:25056351
- Added:45 day(s) ago
- Updated:December 17, 2025 at 10:05 AM
Rooms and interior
- Bedrooms:4
- Total bathrooms:2
- Full bathrooms:2
- Living area:2,406 sq. ft.
Heating and cooling
- Heating:Forced Air
Structure and exterior
- Year built:1957
- Building area:2,406 sq. ft.
- Lot area:0.22 Acres
Utilities
- Water:Public
Finances and disclosures
- Price:$479,900
- Price per sq. ft.:$398.92
- Tax amount:$9,125 (2024)
New listings near 2325 Burchard Street Se
- Open Sun, 1 to 3pmNew
 $549,900Active3 beds 2 baths1,578 sq. ft.
$549,900Active3 beds 2 baths1,578 sq. ft.2937 Lake Drive Se, East Grand Rapids, MI 49506
MLS# 25062107Listed by: GREENRIDGE REALTY (EGR)  $595,000Active3 beds 2 baths1,866 sq. ft.
$595,000Active3 beds 2 baths1,866 sq. ft.1353 Pinecrest Avenue Se, East Grand Rapids, MI 49506
MLS# 25060499Listed by: REDFIN CORPORATION $1,087,500Active3 beds 3 baths2,404 sq. ft.
$1,087,500Active3 beds 3 baths2,404 sq. ft.1824 Sherman Street Se, Grand Rapids, MI 49506
MLS# 25059380Listed by: GREENRIDGE REALTY (CASCADE) $1,200,000Pending6 beds 5 baths4,098 sq. ft.
$1,200,000Pending6 beds 5 baths4,098 sq. ft.2730 Oakwood Drive Se, East Grand Rapids, MI 49506
MLS# 25058745Listed by: RESIDE GRAND RAPIDS $335,000Active2 beds 1 baths904 sq. ft.
$335,000Active2 beds 1 baths904 sq. ft.2505 Boston Street Se, Grand Rapids, MI 49506
MLS# 25059104Listed by: ROGERS NEIGHBORHOOD REALTY $720,000Active3 beds 2 baths1,991 sq. ft.
$720,000Active3 beds 2 baths1,991 sq. ft.2635 Elmwood Drive Se, Grand Rapids, MI 49506
MLS# 25058991Listed by: MAISON GROUP PROPERTIES $749,900Pending4 beds 3 baths2,107 sq. ft.
$749,900Pending4 beds 3 baths2,107 sq. ft.1560 Eastlawn Road Se, Grand Rapids, MI 49506
MLS# 25058109Listed by: RE/MAX OF GRAND RAPIDS (GRANDVILLE) $449,900Active0.25 Acres
$449,900Active0.25 Acres2656 Beechwood Drive Se, Grand Rapids, MI 49506
MLS# 25058355Listed by: PARKSIDE HOMES LLC $825,000Pending4 beds 3 baths3,439 sq. ft.
$825,000Pending4 beds 3 baths3,439 sq. ft.978 Gladstone Drive Se, Grand Rapids, MI 49506
MLS# 25058287Listed by: COLDWELL BANKER SCHMIDT REALTORS $549,900Active3 beds 2 baths2,267 sq. ft.
$549,900Active3 beds 2 baths2,267 sq. ft.2324 Estelle Drive Se, Grand Rapids, MI 49506
MLS# 25057654Listed by: BERKSHIRE HATHAWAY HOMESERVICES MICHIGAN REAL ESTATE (MAIN)
