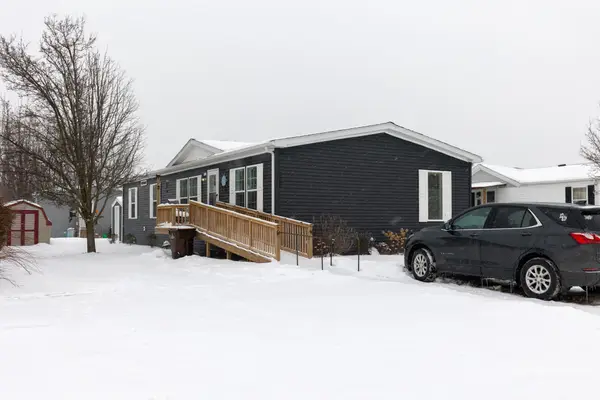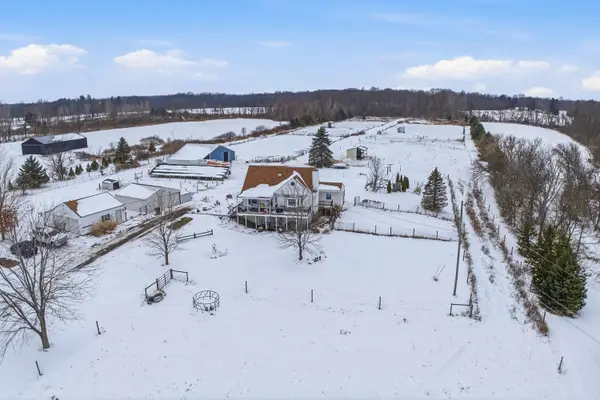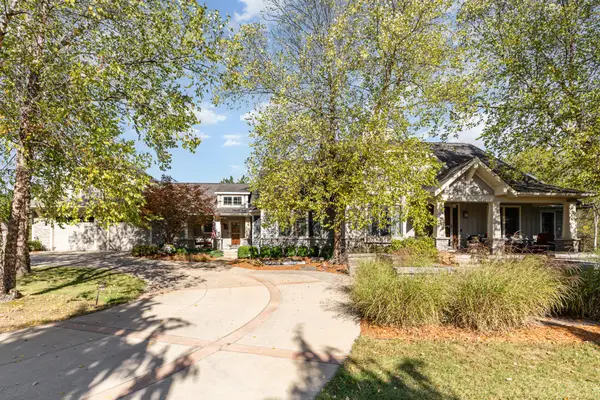645 N Gallery Drive #98, Eaton Rapids, MI 48827
Local realty services provided by:Better Homes and Gardens Real Estate Connections
645 N Gallery Drive #98,Eaton Rapids, MI 48827
$79,000
- 3 Beds
- 2 Baths
- 1,216 sq. ft.
- Mobile / Manufactured
- Active
Listed by: roy chebli
Office: keller williams lansing
MLS#:24044480
Source:MI_GRAR
Price summary
- Price:$79,000
- Price per sq. ft.:$64.97
- Monthly HOA dues:$636
About this home
Welcome to 645 N. Gallery Drive, Unit #98, where comfort and convenience come together in this beautifully designed 3-bedroom, 2-bathroom home in charming Eaton Rapids. Step into a spacious living environment where the large kitchen stands out with its functional island, perfect for meal prep and casual dining. The open layout seamlessly connects the kitchen to the dining and living areas, creating an inviting space for both relaxation and entertaining. The primary bedroom is a serene retreat, featuring a walk-in closet and an attached bathroom designed for privacy and convenience. The additional bedrooms are well-sized, providing ample space for guests or a home office. A second full bathroom serves these rooms, enhancing the home's practicality. Home is located in a park and the purchase transaction is subject to the park's approval of the buyer. MCM 855-377-7368. Seller is a licensed agent in the state of Michigan. Outside, enjoy a range of community amenities designed to enhance your lifestyle. Dive into the pool or unwind in the hot tub, stay active with a game on the basketball court, or enjoy the recreational field and playground.Home is located in a park and the purchase transaction is subject to the park's approval of the buyer. MCM 855-377-7368
Contact an agent
Home facts
- Year built:2022
- Listing ID #:24044480
- Added:538 day(s) ago
- Updated:February 13, 2026 at 04:01 PM
Rooms and interior
- Bedrooms:3
- Total bathrooms:2
- Full bathrooms:2
- Living area:1,216 sq. ft.
Heating and cooling
- Heating:Forced Air
Structure and exterior
- Year built:2022
- Building area:1,216 sq. ft.
Utilities
- Water:Public
Finances and disclosures
- Price:$79,000
- Price per sq. ft.:$64.97
New listings near 645 N Gallery Drive #98
- New
 $139,900Active2 beds 1 baths930 sq. ft.
$139,900Active2 beds 1 baths930 sq. ft.1105 West Street, Eaton Rapids, MI 48827
MLS# 26004935Listed by: FIVE STAR REAL ESTATE - New
 $125,000Active3 beds 2 baths1,568 sq. ft.
$125,000Active3 beds 2 baths1,568 sq. ft.532 Harwood Court, Eaton Rapids, MI 48827
MLS# 26004688Listed by: KELLER WILLIAMS LANSING  $500,500Active71.5 Acres
$500,500Active71.5 Acres5647 S Royston Road, Eaton Rapids, MI 48827
MLS# 26002325Listed by: DELONG AND CO. $220,000Pending3 beds 2 baths1,900 sq. ft.
$220,000Pending3 beds 2 baths1,900 sq. ft.107 S Center Street, Eaton Rapids, MI 48827
MLS# 26001144Listed by: DELONG AND CO. $140,000Active4 beds 2 baths1,690 sq. ft.
$140,000Active4 beds 2 baths1,690 sq. ft.680 N Gallery Drive, Eaton Rapids, MI 48827
MLS# 26000351Listed by: KELLER WILLIAMS LANSING $425,000Active4 beds 2 baths2,772 sq. ft.
$425,000Active4 beds 2 baths2,772 sq. ft.8595 Columbia Highway, Eaton Rapids, MI 48827
MLS# 25061625Listed by: VISIBLE HOMES, LLC $214,900Pending3 beds 1 baths1,676 sq. ft.
$214,900Pending3 beds 1 baths1,676 sq. ft.5710 Houston Road, Eaton Rapids, MI 48827
MLS# 25057648Listed by: KEYMARK REALTY $120,000Active9.85 Acres
$120,000Active9.85 Acres8840 Houston Road, Eaton Rapids, MI 48827
MLS# 25054320Listed by: THE CHARLES REINHART COMPANY $875,000Active4 beds 5 baths5,758 sq. ft.
$875,000Active4 beds 5 baths5,758 sq. ft.9733 Blue Heron Drive, Eaton Rapids, MI 48827
MLS# 25050816Listed by: SPROAT REALTY PROFESSIONALS-J $234,900Pending3 beds 1 baths2,300 sq. ft.
$234,900Pending3 beds 1 baths2,300 sq. ft.5399 Durfee Road, Eaton Rapids, MI 48827
MLS# 25048209Listed by: COLDWELL BANKER SCHMIDT REALTORS

