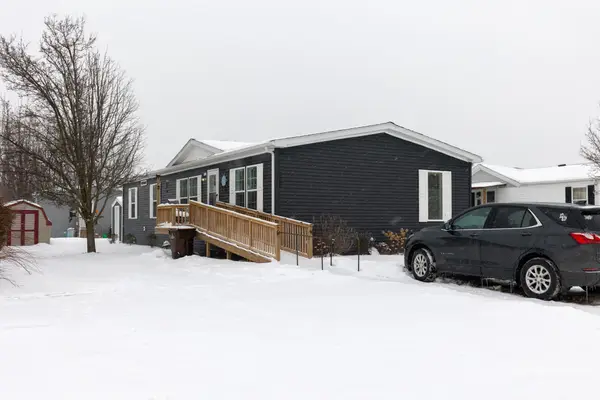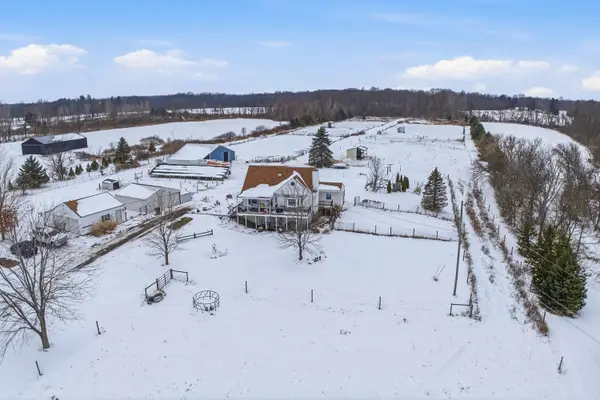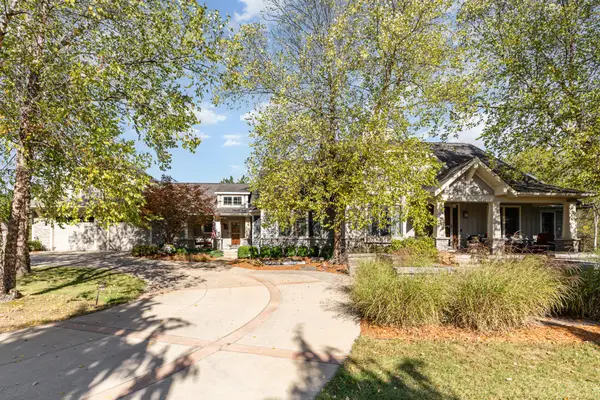7565 E Spicerville Highway, Eaton Rapids, MI 48827
Local realty services provided by:Better Homes and Gardens Real Estate Connections
7565 E Spicerville Highway,Eaton Rapids, MI 48827
$315,000
- 3 Beds
- 2 Baths
- 1,941 sq. ft.
- Single family
- Active
Listed by: chloe hemminger
Office: delong and co.
MLS#:25047775
Source:MI_GRAR
Price summary
- Price:$315,000
- Price per sq. ft.:$266.72
About this home
Situated on a spacious 0.5-acre lot, this 3-bedroom, 1.5-bath bi-level home blends comfort, functionality, and natural beauty. The warm, inviting interior offers ample space for everyday living and entertaining. The open kitchen and dining area flow into a bright sunroom overlooking peaceful Spring Brook Creek, providing a serene backdrop year-round.
Outdoor living is a highlight with a large back deck featuring a hot tub and scenic views, perfect for relaxing or hosting guests. A private sauna adds a spa-like retreat at home. Storage and workspace abound with an attached garage, detached garage/workshop, and carport—ideal for hobbies, toys, or a home business. Recent updates include an electrical upgrade and a Generac hookup installed and ready for a generator, offering added peace of mind. With modern amenities, serene outdoor spaces, and unique features like the sauna and creek-side sunroom, this home offers a lifestyle that's hard to beat.
Contact an agent
Home facts
- Year built:1982
- Listing ID #:25047775
- Added:149 day(s) ago
- Updated:February 14, 2026 at 08:26 AM
Rooms and interior
- Bedrooms:3
- Total bathrooms:2
- Full bathrooms:1
- Half bathrooms:1
- Living area:1,941 sq. ft.
Heating and cooling
- Heating:Forced Air
Structure and exterior
- Year built:1982
- Building area:1,941 sq. ft.
- Lot area:0.5 Acres
Utilities
- Water:Well
Finances and disclosures
- Price:$315,000
- Price per sq. ft.:$266.72
- Tax amount:$3,389 (2024)
New listings near 7565 E Spicerville Highway
- New
 $139,900Active2 beds 1 baths930 sq. ft.
$139,900Active2 beds 1 baths930 sq. ft.1105 West Street, Eaton Rapids, MI 48827
MLS# 26004935Listed by: FIVE STAR REAL ESTATE - New
 $125,000Active3 beds 2 baths1,568 sq. ft.
$125,000Active3 beds 2 baths1,568 sq. ft.532 Harwood Court, Eaton Rapids, MI 48827
MLS# 26004688Listed by: KELLER WILLIAMS LANSING  $500,500Active71.5 Acres
$500,500Active71.5 Acres5647 S Royston Road, Eaton Rapids, MI 48827
MLS# 26002325Listed by: DELONG AND CO. $220,000Pending3 beds 2 baths1,900 sq. ft.
$220,000Pending3 beds 2 baths1,900 sq. ft.107 S Center Street, Eaton Rapids, MI 48827
MLS# 26001144Listed by: DELONG AND CO. $140,000Active4 beds 2 baths1,690 sq. ft.
$140,000Active4 beds 2 baths1,690 sq. ft.680 N Gallery Drive, Eaton Rapids, MI 48827
MLS# 26000351Listed by: KELLER WILLIAMS LANSING $425,000Active4 beds 2 baths2,772 sq. ft.
$425,000Active4 beds 2 baths2,772 sq. ft.8595 Columbia Highway, Eaton Rapids, MI 48827
MLS# 25061625Listed by: VISIBLE HOMES, LLC $214,900Pending3 beds 1 baths1,676 sq. ft.
$214,900Pending3 beds 1 baths1,676 sq. ft.5710 Houston Road, Eaton Rapids, MI 48827
MLS# 25057648Listed by: KEYMARK REALTY $120,000Active9.85 Acres
$120,000Active9.85 Acres8840 Houston Road, Eaton Rapids, MI 48827
MLS# 25054320Listed by: THE CHARLES REINHART COMPANY $875,000Active4 beds 5 baths5,758 sq. ft.
$875,000Active4 beds 5 baths5,758 sq. ft.9733 Blue Heron Drive, Eaton Rapids, MI 48827
MLS# 25050816Listed by: SPROAT REALTY PROFESSIONALS-J $234,900Pending3 beds 1 baths2,300 sq. ft.
$234,900Pending3 beds 1 baths2,300 sq. ft.5399 Durfee Road, Eaton Rapids, MI 48827
MLS# 25048209Listed by: COLDWELL BANKER SCHMIDT REALTORS

