4144 N 37th Street, Galesburg, MI 49053
Local realty services provided by:Better Homes and Gardens Real Estate Connections
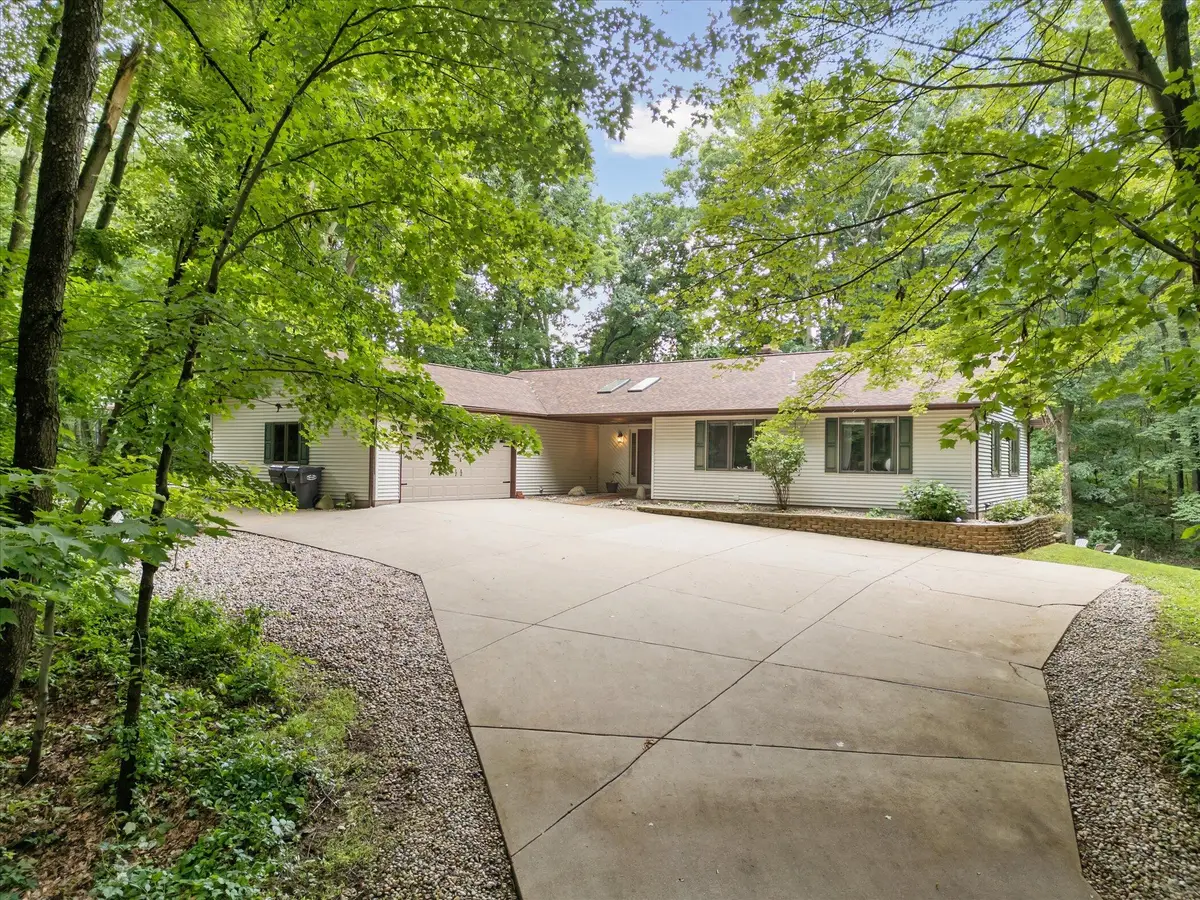
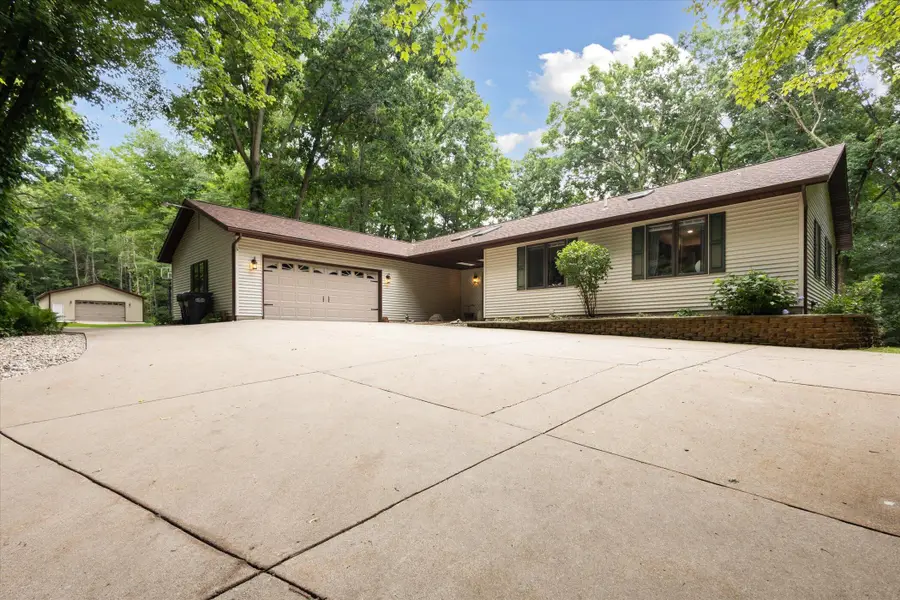
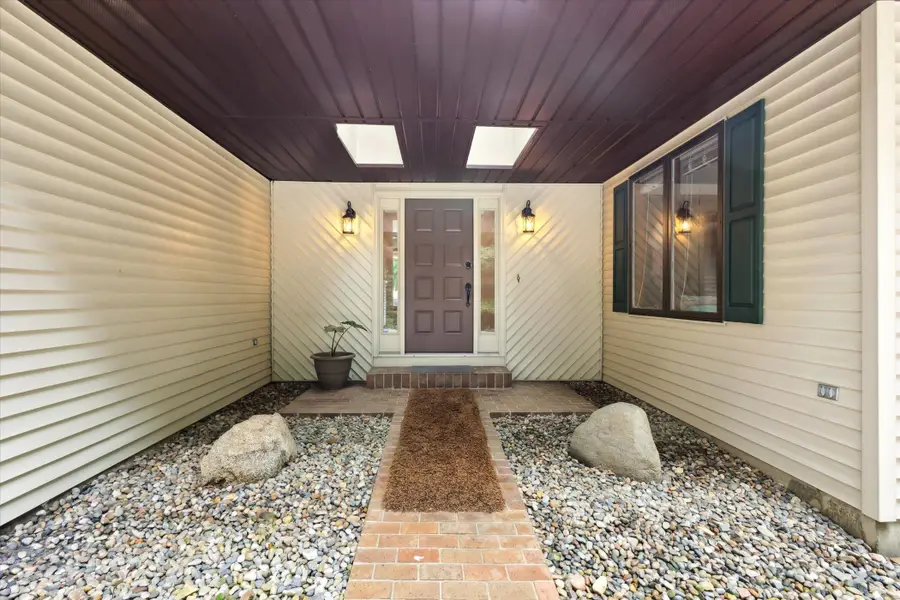
Listed by:alisia herrygers elevate team
Office:michigan top producers
MLS#:25032668
Source:MI_GRAR
Price summary
- Price:$515,000
- Price per sq. ft.:$291.62
About this home
Tucked away on 6.5 wooded acres in the highly sought-after Gull Lake School District, this meticulously maintained walkout ranch offers the perfect blend of peace, privacy, and modern living.
Outdoor lovers will appreciate the winding trails throughout the property—ideal for walking, dirt biking, or ATVs.
The manicured landscaping is supported by a 7-zone irrigation system, and the home is surrounded by thoughtful hardscaping including a concrete patio with firepit, expansive deck, and concrete basketball pad—an entertainer's dream.
Inside, the main floor features 3 generously sized bedrooms and 2 full bathrooms, including a spacious primary suite with walk-in closet and en suite bath. The living room is warm and inviting, anchored by a brick fireplace with custom built-ins and a sleek electric insert. The open-concept layout seamlessly connects the living, dining, and kitchen areas, making it perfect for gatherings of any size.
The kitchen offers granite countertops, a large center island, brand-new stainless-steel appliances, and ample cabinetry-a true heart-of-the-home space.
The walkout basement adds even more usable space with a large living area, wet bar, recreation/game room, exercise room, and plenty of storage for seasonal items or hobbies.
Now, let's talk about the show-stopping brand new 30x40 pole barn:
*10FT side walls
* Metal siding & roof
* Concrete floors
* Electricity
* Soffit lights with dimmers
* 8x16 overhead door
* Whole-house generator back feed outlet
Additional features + updates include:
-Attached 2-car garage with new insulated smart doors & openers
-Fully repainted interior with updated hardware and lighting
-New well (2025)
-Septic pumped in 2024
-Roof approximately 6 years old
-Honeywell smart thermostat
-New remote-controlled ceiling fans throughout the home
Located just minutes from major highways, shopping, and dining-yet feels miles away in your own peaceful country setting.
Contact an agent
Home facts
- Year built:1986
- Listing Id #:25032668
- Added:42 day(s) ago
- Updated:August 13, 2025 at 07:30 AM
Rooms and interior
- Bedrooms:3
- Total bathrooms:3
- Full bathrooms:3
- Living area:2,844 sq. ft.
Heating and cooling
- Heating:Forced Air
Structure and exterior
- Year built:1986
- Building area:2,844 sq. ft.
- Lot area:6.59 Acres
Utilities
- Water:Well
Finances and disclosures
- Price:$515,000
- Price per sq. ft.:$291.62
- Tax amount:$5,055 (2024)
New listings near 4144 N 37th Street
- New
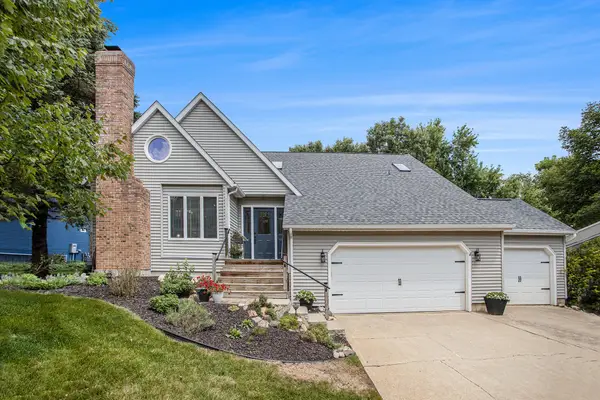 $387,000Active4 beds 3 baths2,482 sq. ft.
$387,000Active4 beds 3 baths2,482 sq. ft.9551 Treetop Drive, Galesburg, MI 49053
MLS# 25041523Listed by: BERKSHIRE HATHAWAY HOMESERVICES MI - New
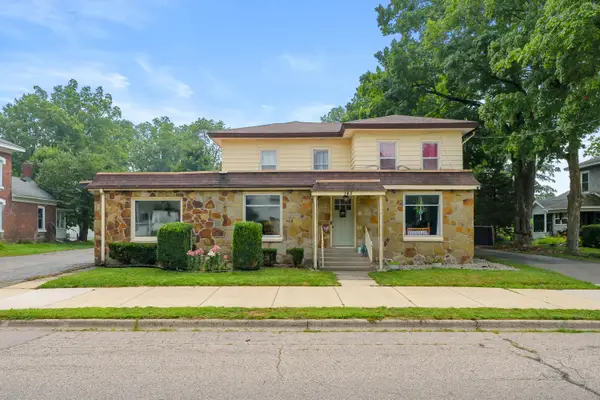 $450,000Active4 beds 4 baths5,429 sq. ft.
$450,000Active4 beds 4 baths5,429 sq. ft.145 W Battle Creek Street, Galesburg, MI 49053
MLS# 25038782Listed by: JAQUA, REALTORS - Open Sun, 3 to 5pmNew
 $519,900Active4 beds 3 baths2,707 sq. ft.
$519,900Active4 beds 3 baths2,707 sq. ft.2141 N 35th Street, Galesburg, MI 49053
MLS# 25039115Listed by: BERKSHIRE HATHAWAY HOMESERVICES MI 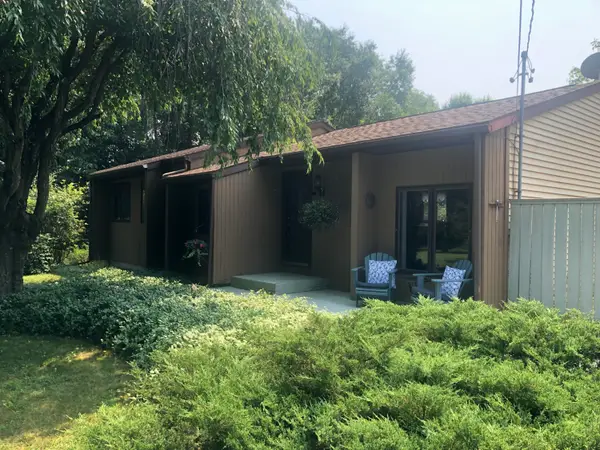 $349,900Pending3 beds 2 baths1,840 sq. ft.
$349,900Pending3 beds 2 baths1,840 sq. ft.8460 E Main Street, Galesburg, MI 49053
MLS# 25038845Listed by: BETTEN REAL ESTATE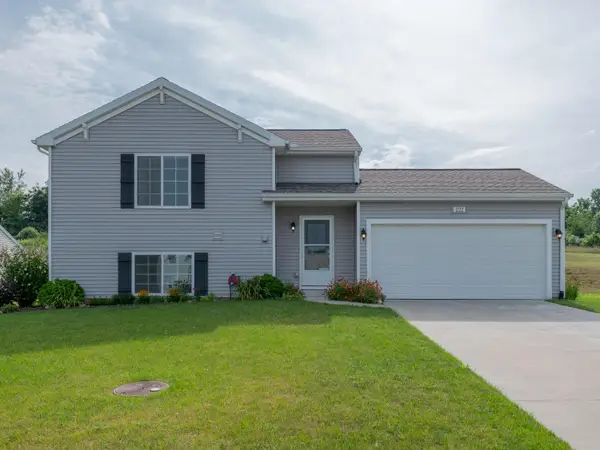 $285,500Active3 beds 2 baths1,447 sq. ft.
$285,500Active3 beds 2 baths1,447 sq. ft.222 Station Hill Street, Galesburg, MI 49053
MLS# 25038041Listed by: FIVE STAR REAL ESTATE, MILHAM $309,900Pending4 beds 2 baths2,016 sq. ft.
$309,900Pending4 beds 2 baths2,016 sq. ft.1820 Orista Drive, Galesburg, MI 49053
MLS# 25035808Listed by: EXP REALTY $200,000Pending3 beds 2 baths1,352 sq. ft.
$200,000Pending3 beds 2 baths1,352 sq. ft.15264 E Michigan Avenue, Galesburg, MI 49053
MLS# 25035679Listed by: EPIQUE REALTY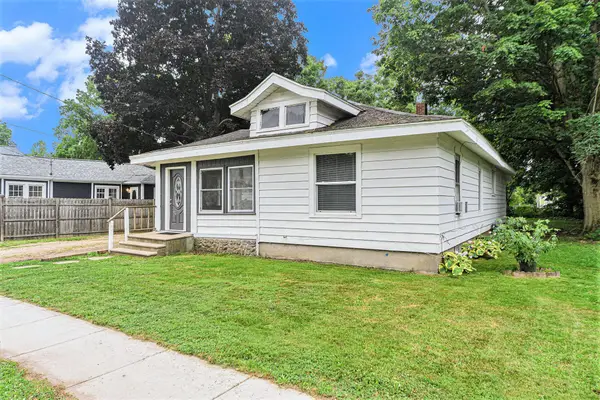 $125,000Pending3 beds 1 baths1,154 sq. ft.
$125,000Pending3 beds 1 baths1,154 sq. ft.25 Washington Street, Galesburg, MI 49053
MLS# 25035593Listed by: MICHIGAN TOP PRODUCERS $165,000Pending2 beds 1 baths840 sq. ft.
$165,000Pending2 beds 1 baths840 sq. ft.164 Mccollum, Galesburg, MI 49053
MLS# 25034962Listed by: BELLABAY REALTY, LLC $597,900Active4 beds 4 baths3,968 sq. ft.
$597,900Active4 beds 4 baths3,968 sq. ft.9095 Marsh Creek Circle, Galesburg, MI 49053
MLS# 25033155Listed by: CHUCK JAQUA, REALTOR
