11438 Ivy Grove West Drive, Grand Rapids, MI 49534
Local realty services provided by:Better Homes and Gardens Real Estate Connections
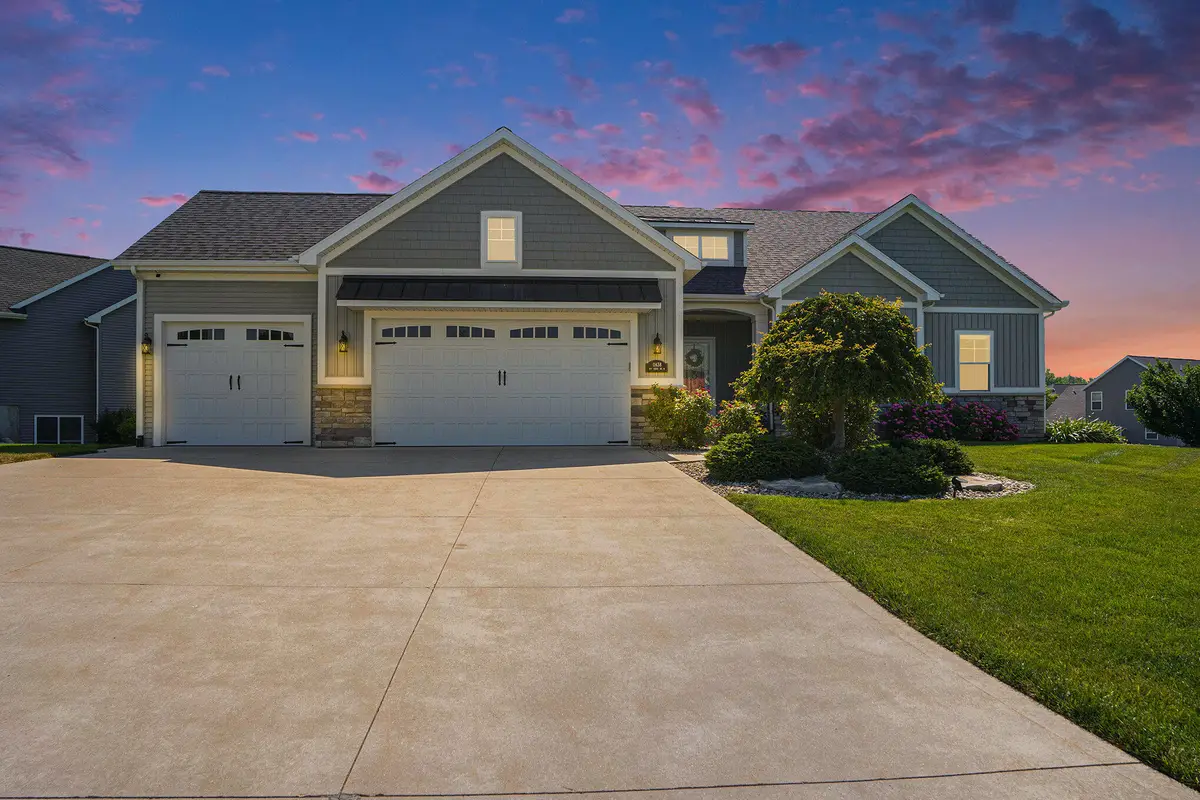
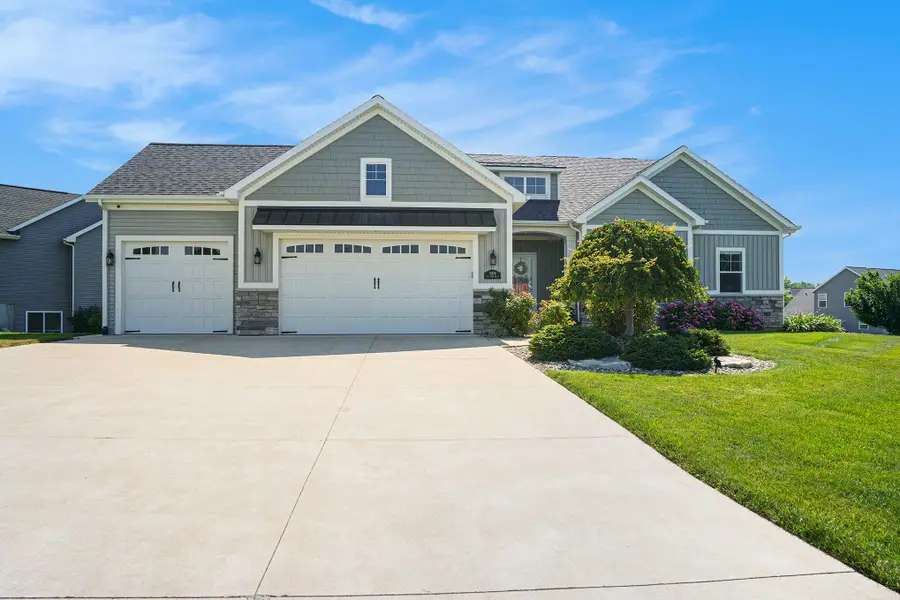
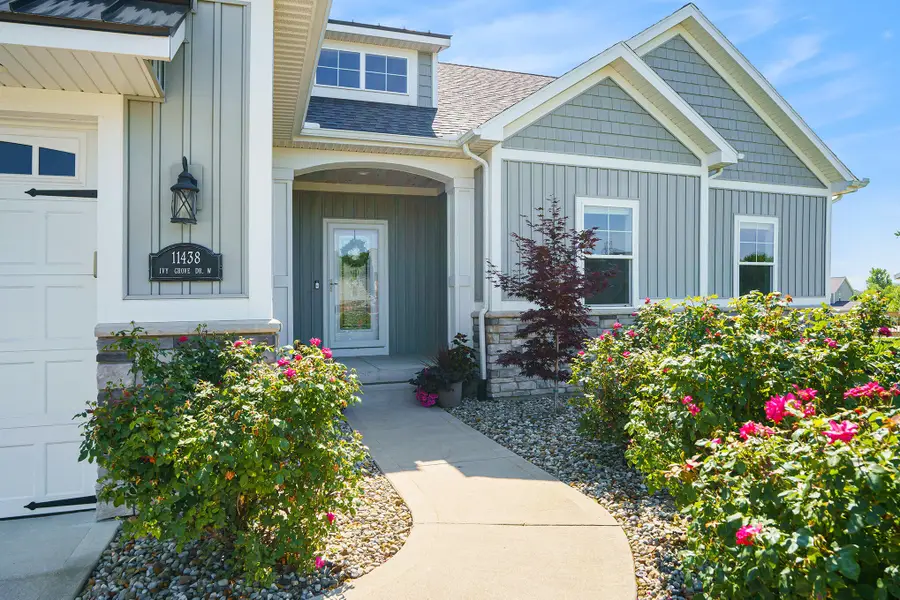
11438 Ivy Grove West Drive,Grand Rapids, MI 49534
$574,900
- 4 Beds
- 4 Baths
- 3,334 sq. ft.
- Single family
- Pending
Listed by:heather m mojzak
Office:icon realty group llc.
MLS#:25033935
Source:MI_GRAR
Price summary
- Price:$574,900
- Price per sq. ft.:$331.55
- Monthly HOA dues:$50
About this home
Welcome to 11438 Ivy Grove West—a stunning, quality-crafted walkout ranch home built by Wilson and Whitman located in the highly sought-after Grandville School District. When entering the home you will be greeted with an open floor plan featuring a spacious great room with step ceilings and a cozy fireplace, perfect for gatherings. The gourmet kitchen shines with a large center island, pantry, and sleek quartz countertops, flowing seamlessly into the dining area with sliders to a deck—ideal for indoor-outdoor living. The main floor also includes a convenient laundry room, guest half bath, and a mudroom with custom lockers for organization. The luxurious main floor primary suite is a true retreat, complete with step ceilings, a spa-like bathroom, and a walk-in closet. This home has been well cared for and is ready for new owners.
Contact an agent
Home facts
- Year built:2017
- Listing Id #:25033935
- Added:34 day(s) ago
- Updated:August 13, 2025 at 07:30 AM
Rooms and interior
- Bedrooms:4
- Total bathrooms:4
- Full bathrooms:2
- Half bathrooms:2
- Living area:3,334 sq. ft.
Heating and cooling
- Heating:Forced Air
Structure and exterior
- Year built:2017
- Building area:3,334 sq. ft.
- Lot area:0.3 Acres
Utilities
- Water:Public
Finances and disclosures
- Price:$574,900
- Price per sq. ft.:$331.55
- Tax amount:$4,751 (2024)
New listings near 11438 Ivy Grove West Drive
- New
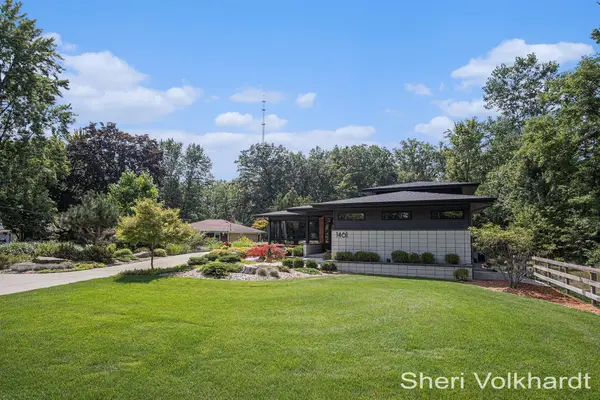 $699,900Active4 beds 3 baths1,696 sq. ft.
$699,900Active4 beds 3 baths1,696 sq. ft.1461 Perkins Avenue Ne, Grand Rapids, MI 49505
MLS# 25041323Listed by: BELLABAY REALTY (NORTH) - New
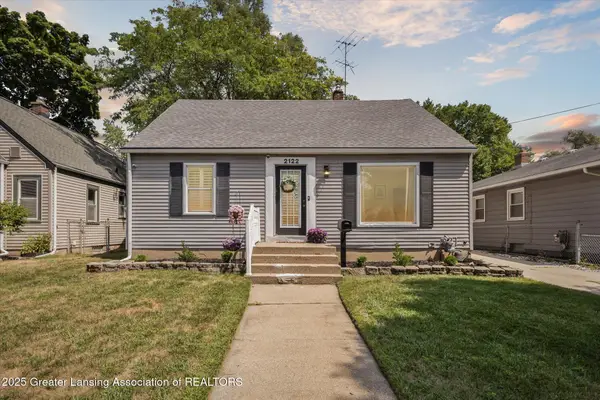 $339,200Active3 beds 2 baths2,200 sq. ft.
$339,200Active3 beds 2 baths2,200 sq. ft.2122 Eastern Avenue Se, Grand Rapids, MI 49507
MLS# 25041324Listed by: COLDWELL BANKER PROFESSIONALS (OKEMOS) - New
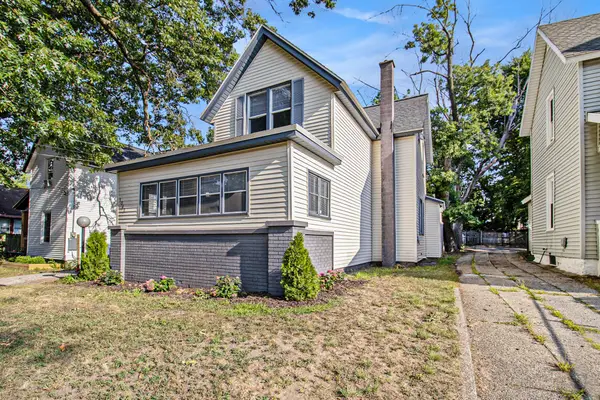 $224,900Active4 beds 2 baths1,379 sq. ft.
$224,900Active4 beds 2 baths1,379 sq. ft.1047 Watkins Street Se, Grand Rapids, MI 49507
MLS# 25041328Listed by: CLEAR REALTY GROUP - New
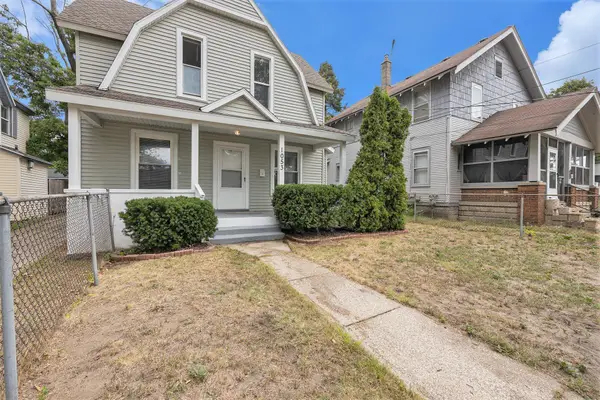 $223,900Active4 beds 1 baths1,154 sq. ft.
$223,900Active4 beds 1 baths1,154 sq. ft.1053 Watkins Street Se, Grand Rapids, MI 49507
MLS# 25041334Listed by: CLEAR REALTY GROUP - New
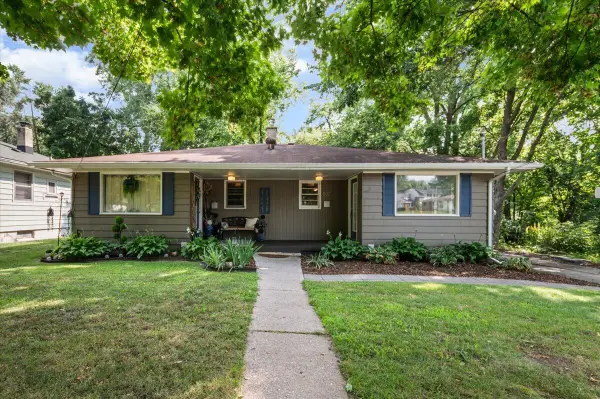 $305,000Active-- beds -- baths
$305,000Active-- beds -- baths802 Coldbrook Street Ne, Grand Rapids, MI 49503
MLS# 25041158Listed by: GRAND RIVER REALTY - New
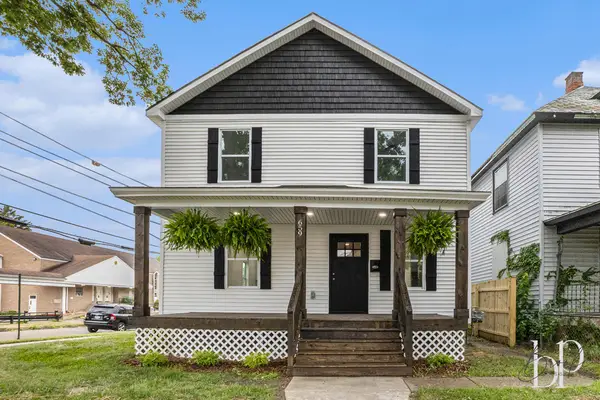 $284,900Active3 beds 2 baths1,440 sq. ft.
$284,900Active3 beds 2 baths1,440 sq. ft.659 Dolbee Avenue Se, Grand Rapids, MI 49506
MLS# 25041291Listed by: FIVE STAR REAL ESTATE (GRANDV) - New
 $375,000Active3 beds 3 baths2,302 sq. ft.
$375,000Active3 beds 3 baths2,302 sq. ft.2325 Fulton Street Ne, Grand Rapids, MI 49503
MLS# 25041315Listed by: EXP REALTY (GRAND RAPIDS) - New
 $639,900Active4 beds 4 baths3,118 sq. ft.
$639,900Active4 beds 4 baths3,118 sq. ft.7362 Forsythia Avenue Se, Grand Rapids, MI 49508
MLS# 25041260Listed by: APEX REALTY GROUP - New
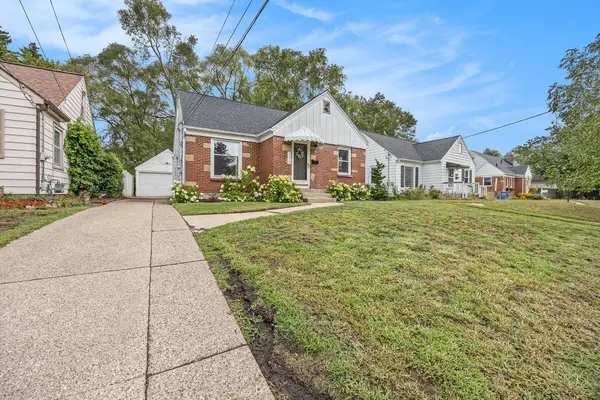 $284,900Active3 beds 2 baths1,390 sq. ft.
$284,900Active3 beds 2 baths1,390 sq. ft.1173 Edna Street Se, Grand Rapids, MI 49507
MLS# 25041262Listed by: 616 REALTY LLC - New
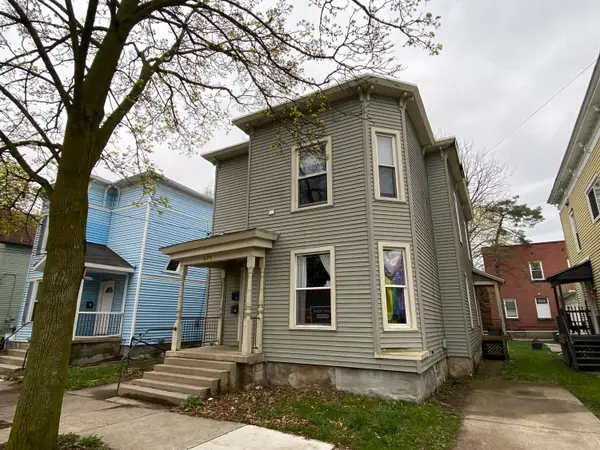 $259,000Active-- beds -- baths
$259,000Active-- beds -- baths625 Mcreynolds Avenue Nw, Grand Rapids, MI 49504
MLS# 25041264Listed by: COMPASS REALTY SERVICES
