1145 Eastmont Drive Se, Grand Rapids, MI 49546
Local realty services provided by:Better Homes and Gardens Real Estate Connections
1145 Eastmont Drive Se,Grand Rapids, MI 49546
$384,900
- 4 Beds
- 3 Baths
- 2,068 sq. ft.
- Single family
- Active
Listed by: mirzet alic
Office: century 21 affiliated (gr)
MLS#:25023619
Source:MI_GRAR
Price summary
- Price:$384,900
- Price per sq. ft.:$245.47
About this home
Move-in ready ranch in a quite, well-established neighborhood within the Forest Hills School District. This updated home sits on a rare double lot and features 3 bedrooms on the main floor, plus 4th bedroom and a full bath in the finished basement. Over the past 10 years, major updates include a new roof, siding, windows, bathrooms, and a professionally waterproofed basement. The finished basement offers a spacious second living area ideal for a rec room, guest suite, or home office.
Enjoy extra living space with a bright 3 season room that opens via slider to a large covered deck-perfect for summer gatherings, grilling, and entertaining. With plenty of yard space and a great location, minutes from grocery stores, schools and daily conveniences, this home is a must-see. A two-car detached garage includes a bonus storage room or workspace in the back. Convenient location with great curb-appeal, this home is a standout in today's market!
Don't miss this opportunity!
Contact an agent
Home facts
- Year built:1950
- Listing ID #:25023619
- Added:178 day(s) ago
- Updated:November 17, 2025 at 04:30 PM
Rooms and interior
- Bedrooms:4
- Total bathrooms:3
- Full bathrooms:2
- Half bathrooms:1
- Living area:2,068 sq. ft.
Heating and cooling
- Heating:Forced Air
Structure and exterior
- Year built:1950
- Building area:2,068 sq. ft.
- Lot area:0.37 Acres
Schools
- High school:Forest Hills Northern High School
- Middle school:Northern Trails 56 School
- Elementary school:Meadow Brook Elementary School
Utilities
- Water:Public
Finances and disclosures
- Price:$384,900
- Price per sq. ft.:$245.47
- Tax amount:$2,035 (2025)
New listings near 1145 Eastmont Drive Se
- New
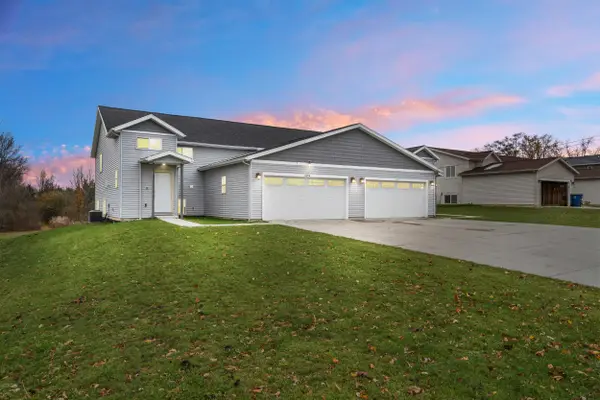 $699,000Active-- beds -- baths
$699,000Active-- beds -- baths2656-2658 60th Street Se, Grand Rapids, MI 49508
MLS# 25058133Listed by: EXP REALTY LLC - New
 $259,900Active3 beds 2 baths958 sq. ft.
$259,900Active3 beds 2 baths958 sq. ft.2924 Union Avenue Se, Grand Rapids, MI 49548
MLS# 25057734Listed by: BERKSHIRE HATHAWAY HOMESERVICES MICHIGAN REAL ESTATE (MAIN) - New
 $585,000Active4 beds 4 baths3,629 sq. ft.
$585,000Active4 beds 4 baths3,629 sq. ft.2151 Chelsea Road Ne, Grand Rapids, MI 49505
MLS# 25057835Listed by: RE/MAX OF GRAND RAPIDS (FH) - New
 $549,900Active3 beds 4 baths2,013 sq. ft.
$549,900Active3 beds 4 baths2,013 sq. ft.4343 Saint Andrews Street Se, Grand Rapids, MI 49546
MLS# 25057871Listed by: FIVE STAR REAL ESTATE (WALKER)  $265,000Pending4 beds 2 baths1,568 sq. ft.
$265,000Pending4 beds 2 baths1,568 sq. ft.5514 E Paris Avenue Se, Grand Rapids, MI 49512
MLS# 25057937Listed by: GREENRIDGE REALTY (CASCADE)- New
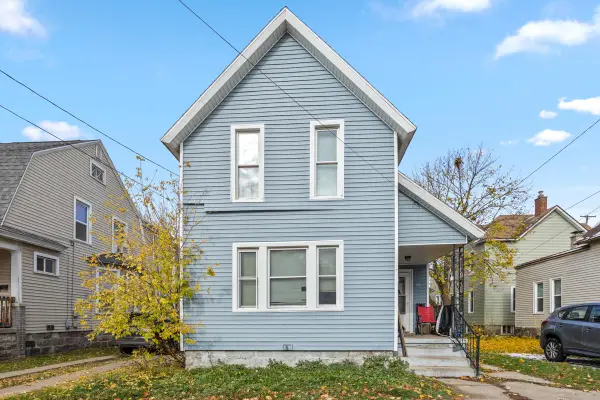 $319,900Active-- beds -- baths
$319,900Active-- beds -- baths851 3rd Street Nw, Grand Rapids, MI 49504
MLS# 25057964Listed by: CHILDRESS & ASSOCIATES REALTY - New
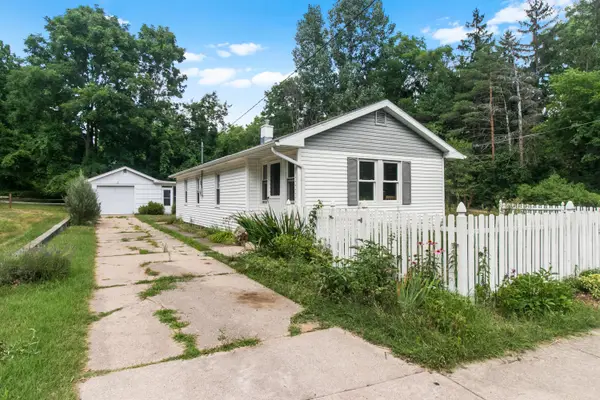 $224,900Active2 beds 1 baths915 sq. ft.
$224,900Active2 beds 1 baths915 sq. ft.1063 Harding Street Nw, Grand Rapids, MI 49544
MLS# 25058031Listed by: REAL BROKER, LLC - New
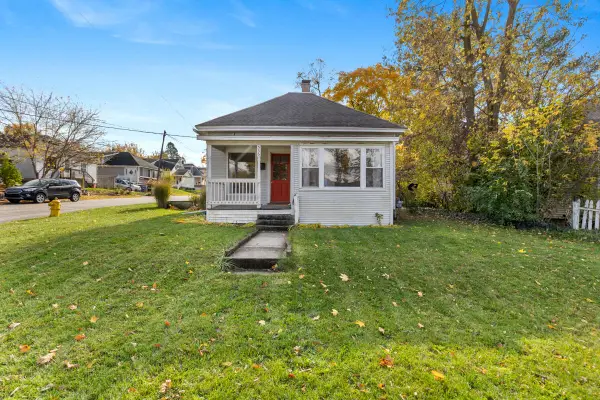 $239,900Active2 beds 1 baths930 sq. ft.
$239,900Active2 beds 1 baths930 sq. ft.536 Wright Street Ne, Grand Rapids, MI 49505
MLS# 25058043Listed by: CHILDRESS & ASSOCIATES REALTY - New
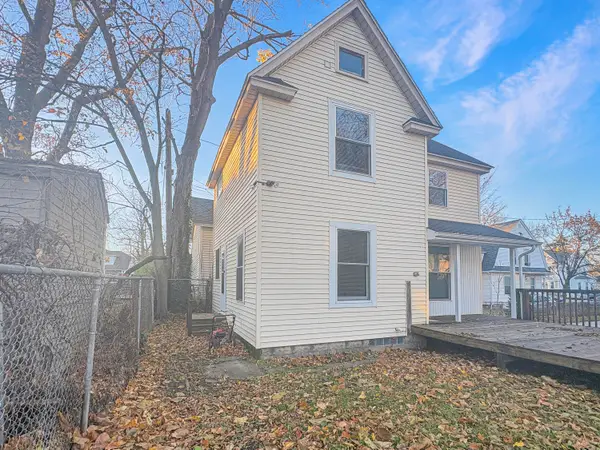 $199,000Active2 beds 1 baths996 sq. ft.
$199,000Active2 beds 1 baths996 sq. ft.748 Lake Michigan Drive Nw, Grand Rapids, MI 49504
MLS# 25058077Listed by: CHILDRESS & ASSOCIATES REALTY 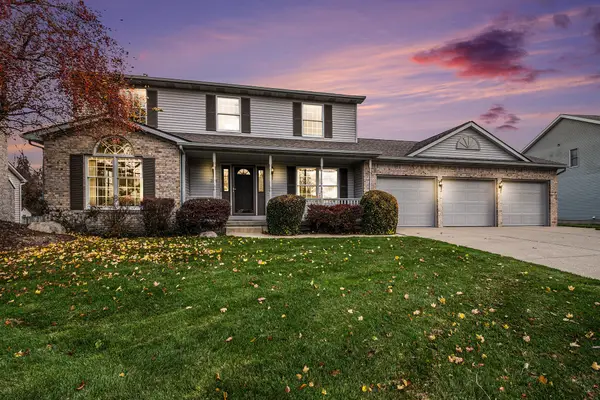 $399,900Pending4 beds 3 baths2,225 sq. ft.
$399,900Pending4 beds 3 baths2,225 sq. ft.2381 Vicksburg Court Se, Grand Rapids, MI 49508
MLS# 25058106Listed by: FIVE STAR REAL ESTATE (GRANDV)
