11580 14th Avenue Nw, Grand Rapids, MI 49534
Local realty services provided by:Better Homes and Gardens Real Estate Connections
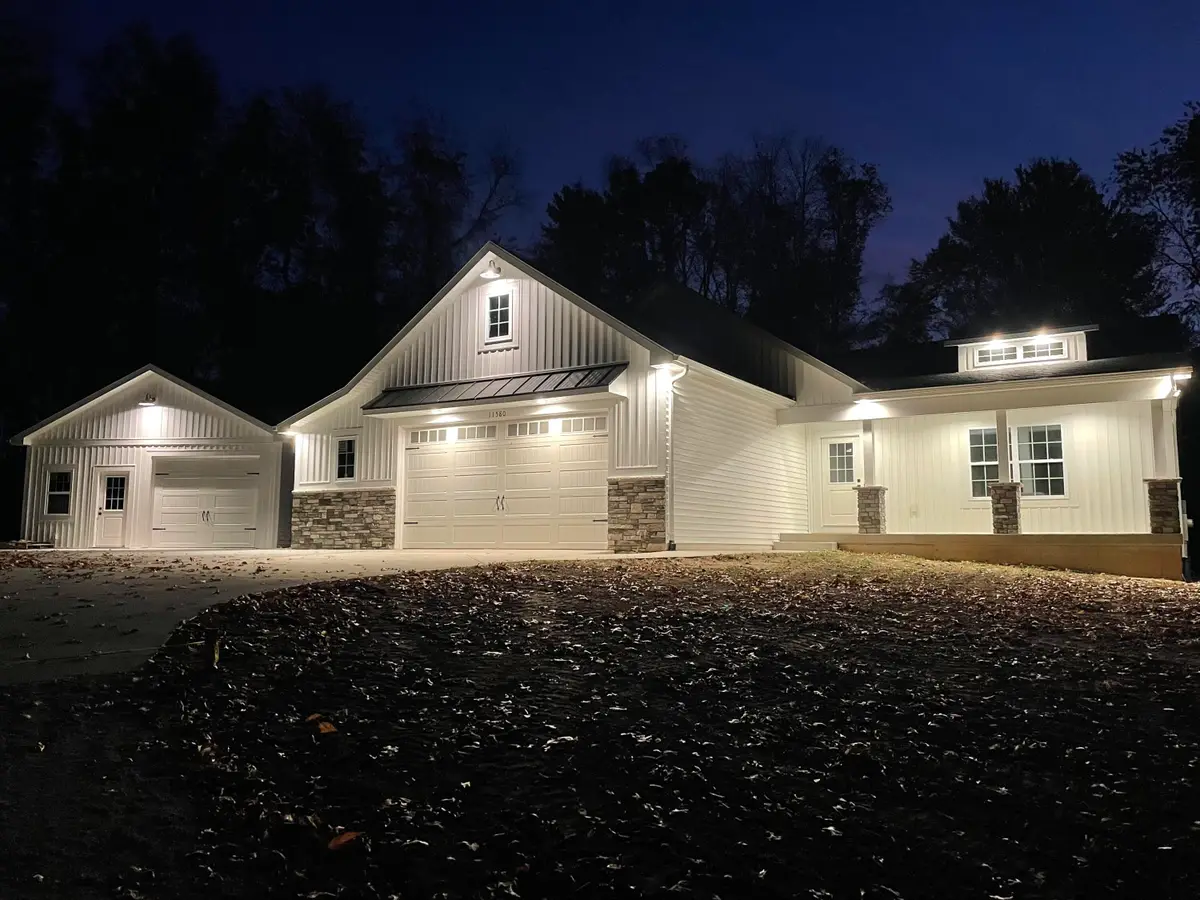
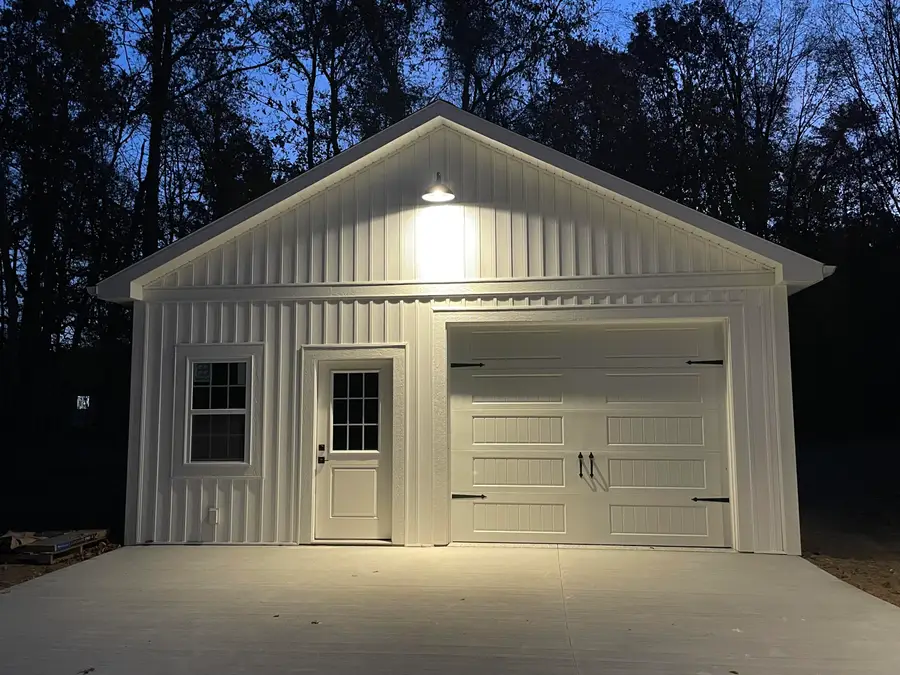
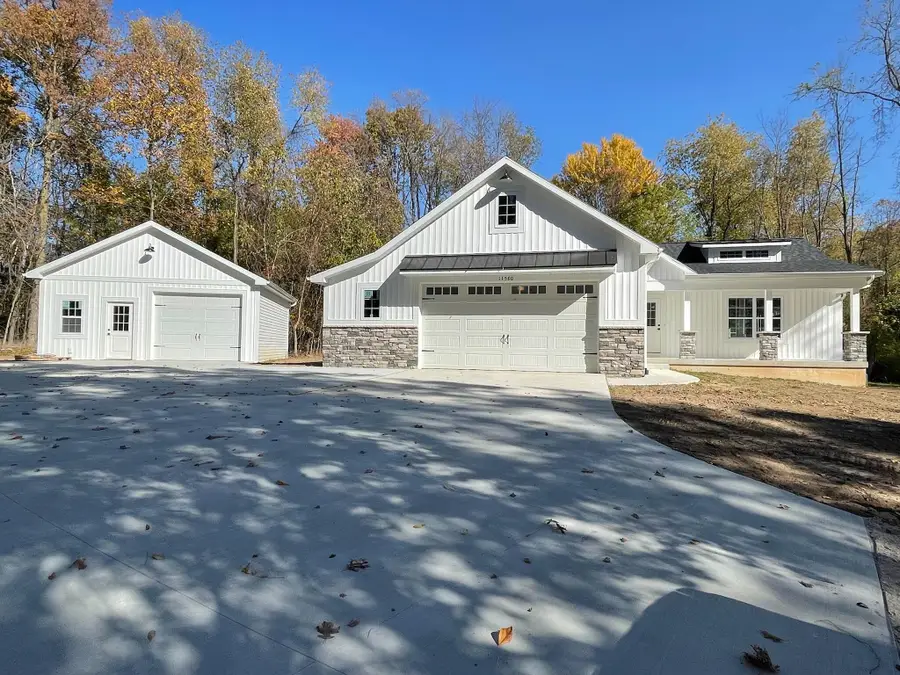
11580 14th Avenue Nw,Grand Rapids, MI 49534
$649,900
- 4 Beds
- 3 Baths
- 2,367 sq. ft.
- Single family
- Active
Listed by:michael r gantos
Office:gantos group llc.
MLS#:25036396
Source:MI_GRAR
Price summary
- Price:$649,900
- Price per sq. ft.:$432.98
About this home
The seller agrees that with a full price and terms offer, the seller will provide the buyer with a concession in the amount of $20,000 at closing. Daylight ranch design 1,501 sf on main level, rear 4 season room w/ fireplace, open floor plan, cathedral ceilings, master with on-suite bath, main floor laundry, 2nd bedroom on main floor with adjoining full bath with tile shower. Lower level is finished with 3rd and 4th bedroom, family room, and bathroom as well. Heated tile bathroom in master. 24x24 Barn included. Large wooded lot, energy efficient, and wonderful design. Seller to finish yard to rough grade, landscaping by Buyer. Landmark Certainteed Pro Shingles. Quartz countertops and tile showers in both main bathrooms. Energy efficient and beautifully designed. Upgraded appliances. Listing agent is a licensed Michigan real estate broker and has ownership in the LLC owning the property.
Contact an agent
Home facts
- Year built:2025
- Listing Id #:25036396
- Added:23 day(s) ago
- Updated:August 15, 2025 at 03:15 PM
Rooms and interior
- Bedrooms:4
- Total bathrooms:3
- Full bathrooms:3
- Living area:2,367 sq. ft.
Heating and cooling
- Heating:Forced Air
Structure and exterior
- Year built:2025
- Building area:2,367 sq. ft.
- Lot area:3.42 Acres
Schools
- High school:Grandville High School
- Middle school:Grandville Middle School
- Elementary school:Cummings Elementary School
Utilities
- Water:Well
Finances and disclosures
- Price:$649,900
- Price per sq. ft.:$432.98
- Tax amount:$9,399 (2025)
New listings near 11580 14th Avenue Nw
- New
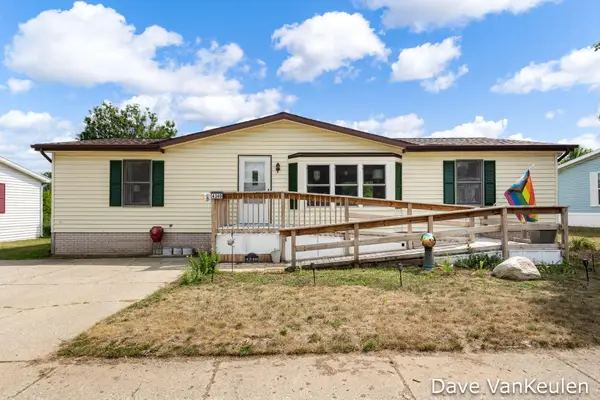 $114,900Active3 beds 2 baths1,352 sq. ft.
$114,900Active3 beds 2 baths1,352 sq. ft.4340 Brookmere Drive Se, Grand Rapids, MI 49512
MLS# 25041461Listed by: GREENRIDGE REALTY (KENTWOOD) - New
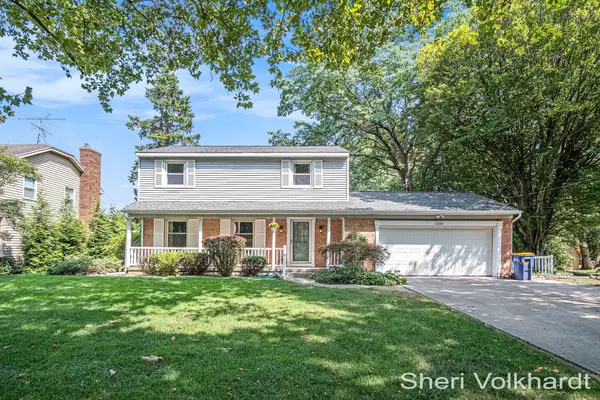 $388,700Active4 beds 3 baths2,161 sq. ft.
$388,700Active4 beds 3 baths2,161 sq. ft.1230 Worcester Drive Ne, Grand Rapids, MI 49505
MLS# 25041469Listed by: BELLABAY REALTY (NORTH) - New
 $299,900Active5 beds 2 baths1,680 sq. ft.
$299,900Active5 beds 2 baths1,680 sq. ft.1491 Knapp Street Ne, Grand Rapids, MI 49505
MLS# 25041482Listed by: JH REALTY PARTNERS - New
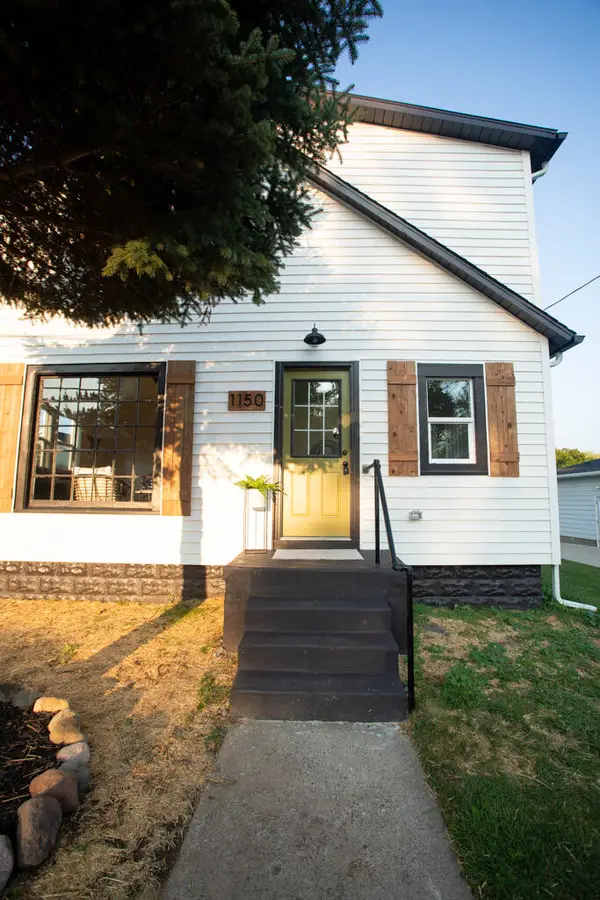 $329,900Active3 beds 2 baths1,180 sq. ft.
$329,900Active3 beds 2 baths1,180 sq. ft.1150 Diamond Avenue Ne, Grand Rapids, MI 49503
MLS# 25041446Listed by: UNITED REALTY SERVICES LLC - New
 $300,000Active3 beds 2 baths1,344 sq. ft.
$300,000Active3 beds 2 baths1,344 sq. ft.1405 Mark Street Ne, Grand Rapids, MI 49525
MLS# 25041454Listed by: FIVE STAR REAL ESTATE (MAIN) - New
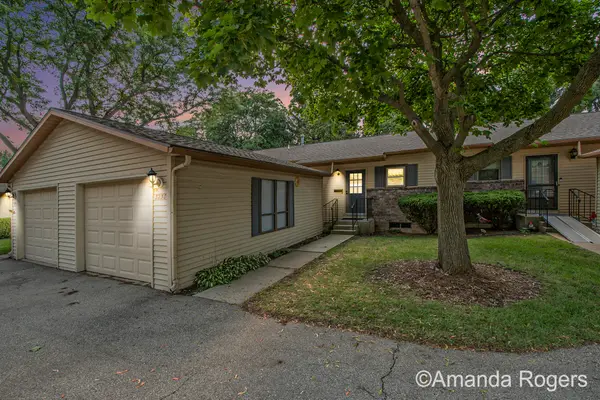 $229,900Active2 beds 2 baths1,311 sq. ft.
$229,900Active2 beds 2 baths1,311 sq. ft.3230 Oxford Drive Se, Grand Rapids, MI 49512
MLS# 25041455Listed by: ROGERS NEIGHBORHOOD REALTY - New
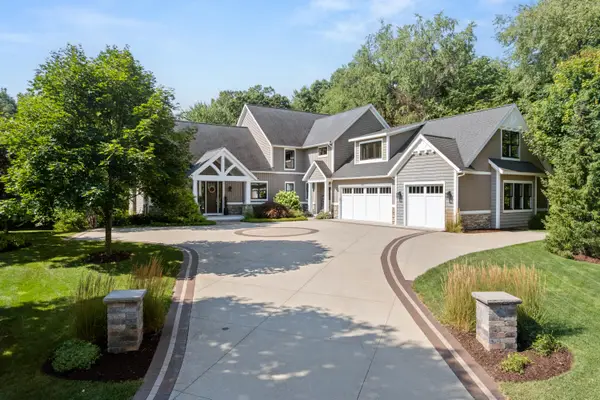 $1,595,000Active6 beds 6 baths8,045 sq. ft.
$1,595,000Active6 beds 6 baths8,045 sq. ft.6200 Cascade Pointe Drive Se, Grand Rapids, MI 49546
MLS# 25041434Listed by: GREENRIDGE REALTY (EGR) - New
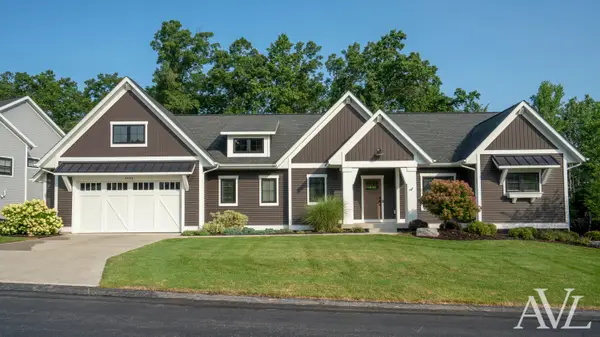 $819,900Active3 beds 3 baths3,244 sq. ft.
$819,900Active3 beds 3 baths3,244 sq. ft.4473 Ashford Drive Ne, Grand Rapids, MI 49525
MLS# 25040661Listed by: RE/MAX OF GRAND RAPIDS (GRANDVILLE) - New
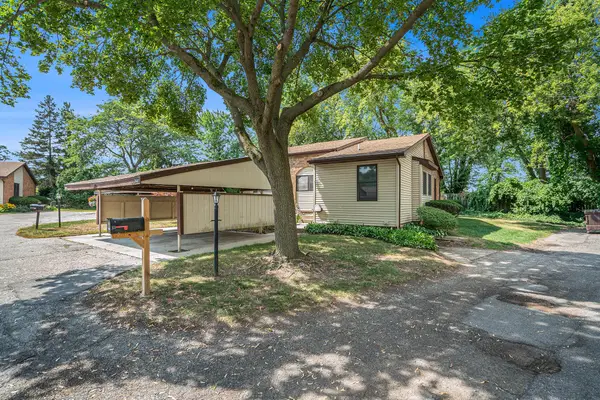 $188,500Active2 beds 1 baths1,367 sq. ft.
$188,500Active2 beds 1 baths1,367 sq. ft.2641 Chatham Woods Drive Se, Grand Rapids, MI 49546
MLS# 25041415Listed by: BERKSHIRE HATHAWAY HOMESERVICES MICHIGAN REAL ESTATE (MAIN) - New
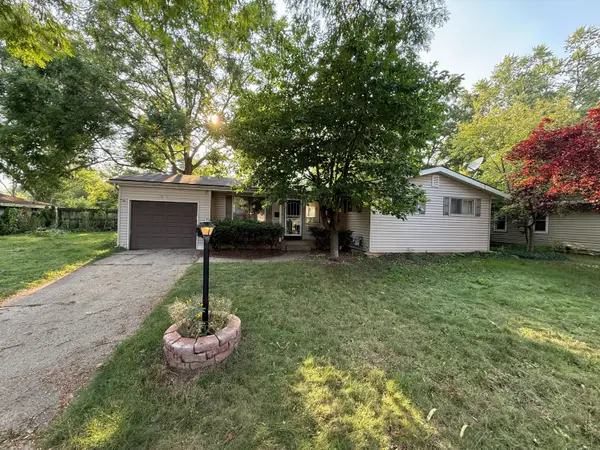 $239,900Active3 beds 2 baths1,233 sq. ft.
$239,900Active3 beds 2 baths1,233 sq. ft.1683 Herrick Avenue Ne, Grand Rapids, MI 49505
MLS# 25041394Listed by: APEX REALTY GROUP

