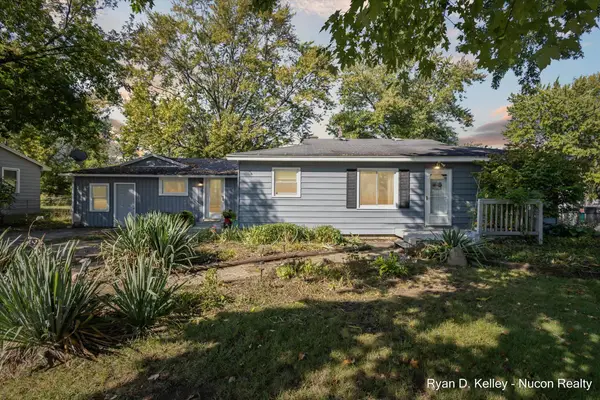4473 Ashford Drive Ne, Grand Rapids, MI 49525
Local realty services provided by:Better Homes and Gardens Real Estate Connections
4473 Ashford Drive Ne,Grand Rapids, MI 49525
$819,900
- 3 Beds
- 3 Baths
- 3,244 sq. ft.
- Condominium
- Active
Listed by:ashleigh vanduinen-leistra
Office:re/max of grand rapids (grandville)
MLS#:25040661
Source:MI_GRAR
Price summary
- Price:$819,900
- Price per sq. ft.:$546.6
- Monthly HOA dues:$550
About this home
Welcome to this stunning custom-built stand-alone condo, located in a quiet, highly desirable neighborhood where homes rarely come available. Thoughtfully designed with numerous upgrades, this home offers the perfect blend of luxury, comfort, and functionality.
The chef's dream kitchen features a Sub-Zero refrigerator, six burner dual fuel Wolf Range with electric oven, Asko dishwasher, quartz countertops, a large center island, and abundant prep space perfect for cooking and entertaining. Just off the kitchen, a cozy den with cathedral shiplap ceilings creates a warm, inviting atmosphere. The open main-floor living area with trey ceilings boasts a gas fireplace with a beautiful mantle and an oversized slider off the dining area to the partially covered porch. A versatile office or craft room with custom built-in shelving offers the ideal workspace. The spacious primary suite includes trey ceilings, a tiled walk-in shower, dual vanities with quartz countertops, a private water closet, and a custom-designed closet system.
The walk-out lower level adds additional living space with two bedrooms, a full bathroom, an additional office with custom built bookshelf, two generous storage rooms with built-in shelving, and a large living room. A standout feature is the screened-in porch that opens to a brick paver patio, perfect for enjoying the outdoors in comfort.
Additional highlights include a whole-house generator with automatic cut over, dual-zone heating and cooling, a garage with three extra feet of width for added storage, all rooms throughout the home are wired for both coax and gigabit ethernet, and an ideal location close to Thousand Oaks Golf Course, offering a variety of membership options. With so many thoughtful upgrades and a layout designed for both everyday living and entertaining, this condo is truly the perfect place to call home.
Contact an agent
Home facts
- Year built:2018
- Listing ID #:25040661
- Added:45 day(s) ago
- Updated:September 29, 2025 at 03:26 PM
Rooms and interior
- Bedrooms:3
- Total bathrooms:3
- Full bathrooms:2
- Half bathrooms:1
- Living area:3,244 sq. ft.
Heating and cooling
- Heating:Forced Air
Structure and exterior
- Year built:2018
- Building area:3,244 sq. ft.
Utilities
- Water:Public
Finances and disclosures
- Price:$819,900
- Price per sq. ft.:$546.6
- Tax amount:$8,420 (2024)
New listings near 4473 Ashford Drive Ne
- New
 $419,900Active3 beds 3 baths2,346 sq. ft.
$419,900Active3 beds 3 baths2,346 sq. ft.701 Kommer Court Nw, Grand Rapids, MI 49504
MLS# 25049863Listed by: EXP REALTY (GRAND RAPIDS) - New
 $349,900Active4 beds 2 baths1,671 sq. ft.
$349,900Active4 beds 2 baths1,671 sq. ft.5773 Buchanan Avenue Sw, Grand Rapids, MI 49548
MLS# 25049847Listed by: GREENRIDGE REALTY (EGR) - New
 $361,000Active4 beds 3 baths2,767 sq. ft.
$361,000Active4 beds 3 baths2,767 sq. ft.1822 Mayfair Drive Ne, Grand Rapids, MI 49503
MLS# 25049842Listed by: LPT REALTY - New
 $324,900Active3 beds 2 baths1,668 sq. ft.
$324,900Active3 beds 2 baths1,668 sq. ft.2324 Madison Avenue Se, Grand Rapids, MI 49507
MLS# 25049835Listed by: GREENRIDGE REALTY (EGR) - New
 $221,500Active2 beds 2 baths816 sq. ft.
$221,500Active2 beds 2 baths816 sq. ft.104 Wesley Street Se, Grand Rapids, MI 49548
MLS# 25049798Listed by: 616 REALTY LLC - New
 $529,000Active5 beds 2 baths2,892 sq. ft.
$529,000Active5 beds 2 baths2,892 sq. ft.1302 Colorado Avenue Se, Grand Rapids, MI 49506
MLS# 25049772Listed by: FIVE STAR REAL ESTATE (M6) - New
 $40,000Active0.31 Acres
$40,000Active0.31 Acres5741 Coit Avenue Ne, Grand Rapids, MI 49525
MLS# 25049758Listed by: APEX REALTY GROUP - New
 $269,900Active3 beds 2 baths1,454 sq. ft.
$269,900Active3 beds 2 baths1,454 sq. ft.6655 College Avenue Se, Grand Rapids, MI 49548
MLS# 25049738Listed by: NUCON REALTY, LLC - New
 $359,000Active2 beds 2 baths1,392 sq. ft.
$359,000Active2 beds 2 baths1,392 sq. ft.2965 W Brandon Ridge Drive Nw, Grand Rapids, MI 49544
MLS# 25049744Listed by: KELLER WILLIAMS GR EAST - New
 $265,000Active3 beds 2 baths1,487 sq. ft.
$265,000Active3 beds 2 baths1,487 sq. ft.852 Leonard Street Ne, Grand Rapids, MI 49503
MLS# 25049438Listed by: KELLER WILLIAMS PROFESSIONALS
