1250 Walwood Drive Ne, Grand Rapids, MI 49505
Local realty services provided by:Better Homes and Gardens Real Estate Connections
1250 Walwood Drive Ne,Grand Rapids, MI 49505
$449,900
- 4 Beds
- 3 Baths
- 1,899 sq. ft.
- Single family
- Active
Listed by: linnea westra, kyle visser
Office: reside grand rapids
MLS#:25059505
Source:MI_GRAR
Price summary
- Price:$449,900
- Price per sq. ft.:$339.04
About this home
Don't miss this beautifully updated, move-in-ready home on a desirable corner lot in Beckwith Hills. This thoughtfully refreshed property carries subtle midcentury modern vibes throughout. Enjoy a short commute to Downtown or the East Beltline with quick access to dining, shopping, and everyday conveniences. Inside, you'll find fresh paint, updated lighting, newer washer and dryer, and a light-and-bright open kitchen with newer appliances. The main level offers convenient laundry and a cozy living room with a wood fireplace. Upstairs are three spacious bedrooms and a fully remodeled full bath. The tastefully renovated lower level features a redesigned living area, new dry bar, and expanded full bath with a beautifully tiled shower. Added perks include a 200-amp electrical upgrade and an EV charger. The fenced backyard is perfect for entertaining with an in-ground pool featuring a new filter, solar cover, updated plumbing, and refreshed sprinklers. Schedule your showing today!
Contact an agent
Home facts
- Year built:1965
- Listing ID #:25059505
- Added:3 day(s) ago
- Updated:November 24, 2025 at 10:51 PM
Rooms and interior
- Bedrooms:4
- Total bathrooms:3
- Full bathrooms:2
- Half bathrooms:1
- Living area:1,899 sq. ft.
Heating and cooling
- Heating:Forced Air
Structure and exterior
- Year built:1965
- Building area:1,899 sq. ft.
- Lot area:0.26 Acres
Utilities
- Water:Public
Finances and disclosures
- Price:$449,900
- Price per sq. ft.:$339.04
- Tax amount:$4,831 (2024)
New listings near 1250 Walwood Drive Ne
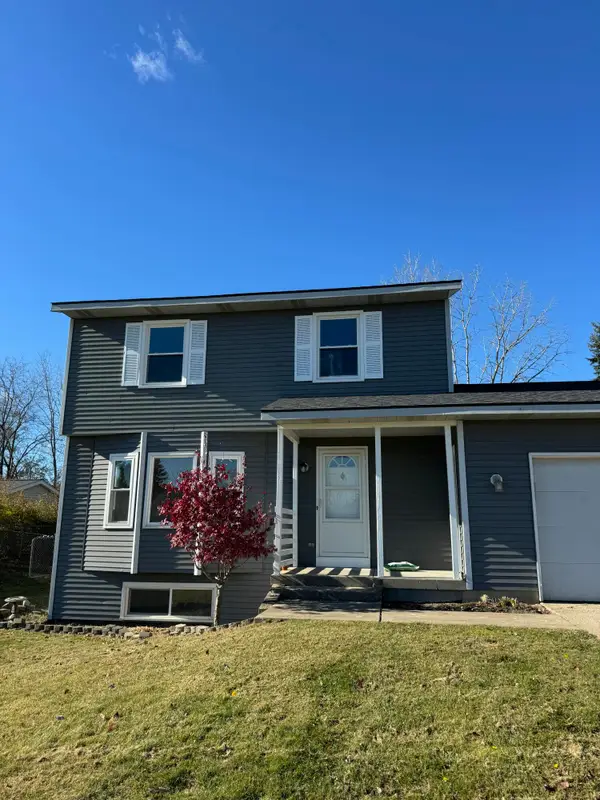 $360,000Pending3 beds 2 baths2,015 sq. ft.
$360,000Pending3 beds 2 baths2,015 sq. ft.2929 Vistaview Court Nw, Grand Rapids, MI 49544
MLS# 25059668Listed by: EXP REALTY (GRAND RAPIDS)- New
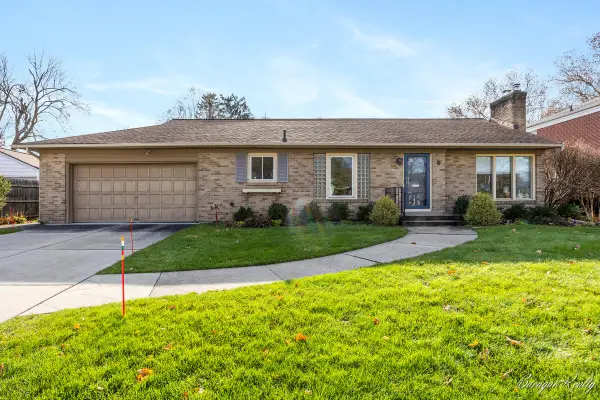 $270,000Active2 beds 1 baths1,242 sq. ft.
$270,000Active2 beds 1 baths1,242 sq. ft.308 Sligh Boulevard Ne, Grand Rapids, MI 49505
MLS# 25059662Listed by: BARAGAR REALTY - New
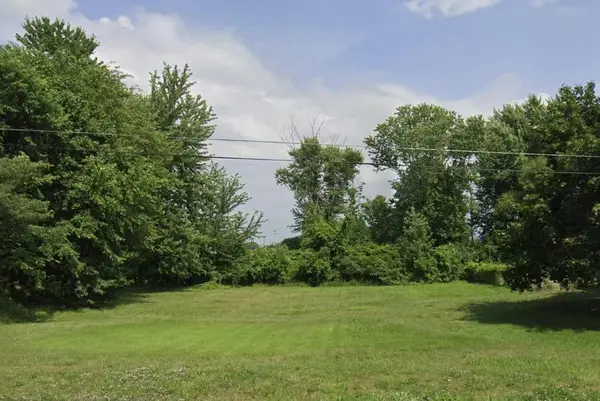 $39,000Active0.45 Acres
$39,000Active0.45 Acres2296 Wilson Avenue Nw, Grand Rapids, MI 49534
MLS# 25059670Listed by: BELLABAY REALTY LLC - New
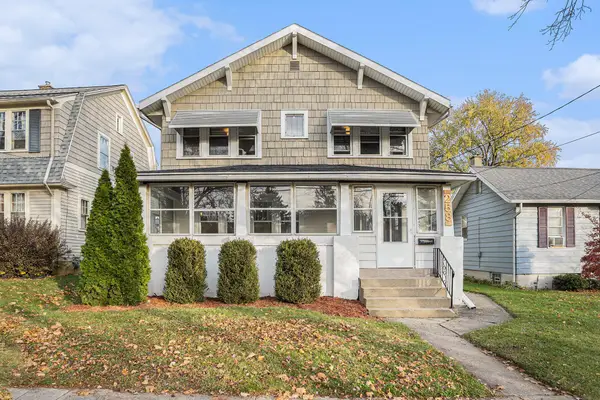 $299,900Active4 beds 2 baths1,542 sq. ft.
$299,900Active4 beds 2 baths1,542 sq. ft.258 Richards Avenue Sw, Grand Rapids, MI 49504
MLS# 25059578Listed by: UNITED REALTY SERVICES LLC - New
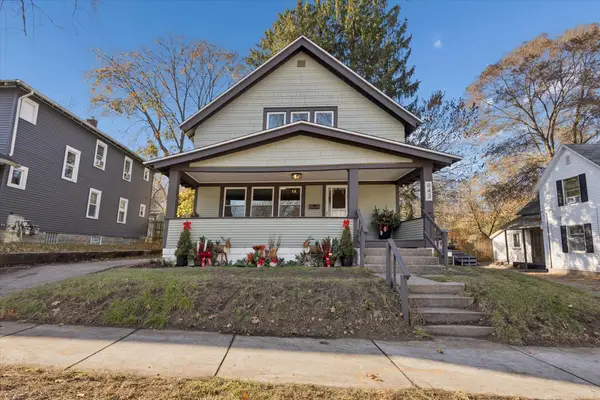 $299,900Active3 beds 2 baths1,576 sq. ft.
$299,900Active3 beds 2 baths1,576 sq. ft.843 Clancy Avenue Ne, Grand Rapids, MI 49503
MLS# 25059553Listed by: BELLABAY REALTY LLC - New
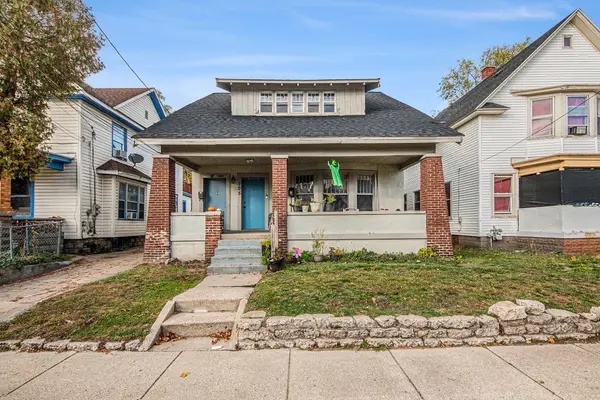 $209,000Active-- beds -- baths
$209,000Active-- beds -- baths105 Dickinson Street Sw, Grand Rapids, MI 49507
MLS# 25059554Listed by: PLACE REAL ESTATE - New
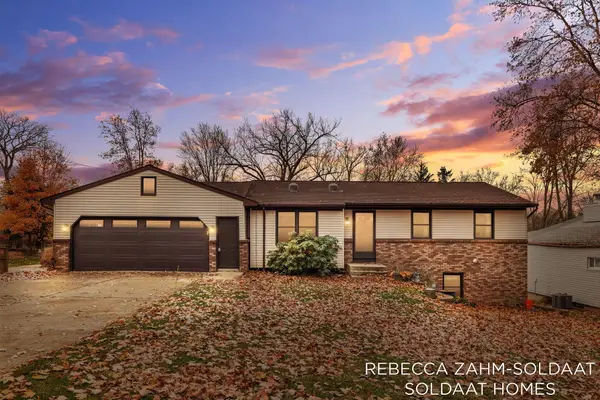 $375,000Active4 beds 2 baths1,807 sq. ft.
$375,000Active4 beds 2 baths1,807 sq. ft.2370 Kent Boulevard Ne, Grand Rapids, MI 49503
MLS# 25059558Listed by: BELLABAY REALTY (NORTH) 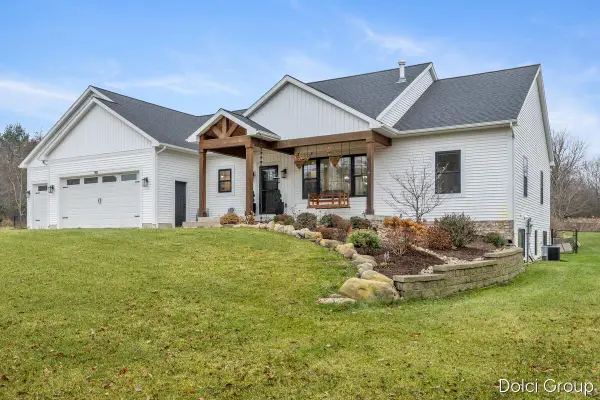 $679,900Pending5 beds 4 baths2,779 sq. ft.
$679,900Pending5 beds 4 baths2,779 sq. ft.3811 Peach Ridge Avenue Nw, Grand Rapids, MI 49544
MLS# 25059387Listed by: FIVE STAR REAL ESTATE (WALKER)- New
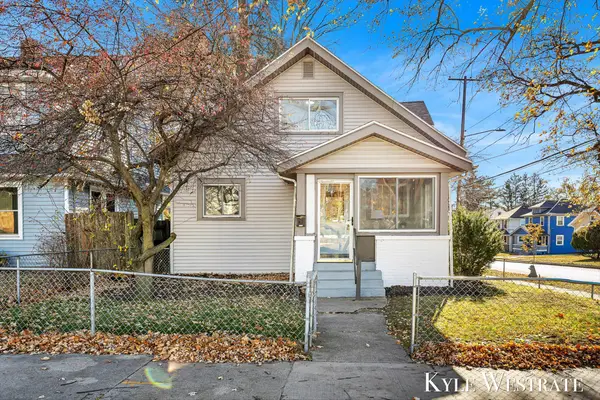 $299,900Active4 beds 2 baths1,800 sq. ft.
$299,900Active4 beds 2 baths1,800 sq. ft.1200 Fisk Street Se, Grand Rapids, MI 49506
MLS# 25059449Listed by: UNITED REALTY SERVICES LLC
