3811 Peach Ridge Avenue Nw, Grand Rapids, MI 49544
Local realty services provided by:Better Homes and Gardens Real Estate Connections
3811 Peach Ridge Avenue Nw,Grand Rapids, MI 49544
$679,900
- 5 Beds
- 4 Baths
- 2,779 sq. ft.
- Single family
- Pending
Listed by: vito (jr.) e dolci
Office: five star real estate (walker)
MLS#:25059387
Source:MI_GRAR
Price summary
- Price:$679,900
- Price per sq. ft.:$361.84
About this home
Introducing this stunning 2018-built home nestled on 1.65 acres with space to build a pole barn. Step into the grand entry and experience the open floor plan, cozy gas fireplace and built-ins. The kitchen boasts quartz counters, stainless appliances, pantry, and a decorative wood vent fan. Enjoy the comfort of 2x6 wall construction and main floor utility with a tile dog shower. The owner's bedroom features a large tile shower, walk-in closet, dual sinks, and a soaker tub. Entertain in the dining room with a slider to a covered 26x10 deck. Basement has walkway from garage to basement, perfect for in-law suite. 2 bedrooms, 1 bathroom, rec room, and large workout room in basement. Storage shed, fenced back yard, and a picturesque setting backing up to apple trees frequented by deer and wildlife. Located just 5 minutes from highway, shopping and 10 minutes to Downtown. Owners planted front trees for privacy.
Contact an agent
Home facts
- Year built:2018
- Listing ID #:25059387
- Added:1 day(s) ago
- Updated:November 24, 2025 at 08:47 AM
Rooms and interior
- Bedrooms:5
- Total bathrooms:4
- Full bathrooms:3
- Half bathrooms:1
- Living area:2,779 sq. ft.
Heating and cooling
- Heating:Forced Air
Structure and exterior
- Year built:2018
- Building area:2,779 sq. ft.
- Lot area:1.65 Acres
Utilities
- Water:Well
Finances and disclosures
- Price:$679,900
- Price per sq. ft.:$361.84
- Tax amount:$5,861 (2024)
New listings near 3811 Peach Ridge Avenue Nw
- New
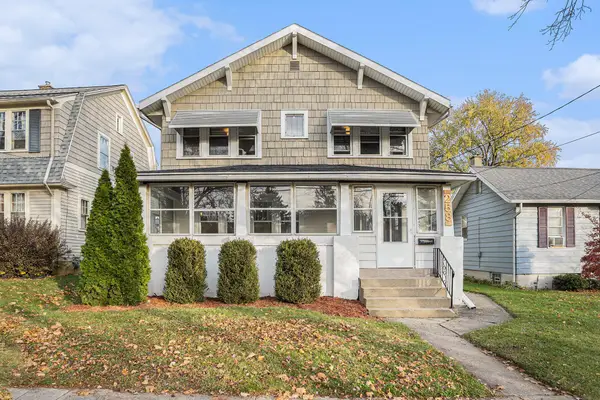 $299,900Active4 beds 2 baths1,542 sq. ft.
$299,900Active4 beds 2 baths1,542 sq. ft.258 Richards Avenue Sw, Grand Rapids, MI 49504
MLS# 25059578Listed by: UNITED REALTY SERVICES LLC - New
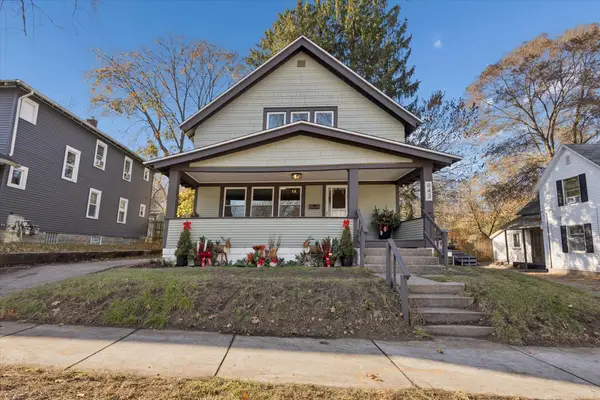 $299,900Active3 beds 2 baths1,576 sq. ft.
$299,900Active3 beds 2 baths1,576 sq. ft.843 Clancy Avenue Ne, Grand Rapids, MI 49503
MLS# 25059553Listed by: BELLABAY REALTY LLC - New
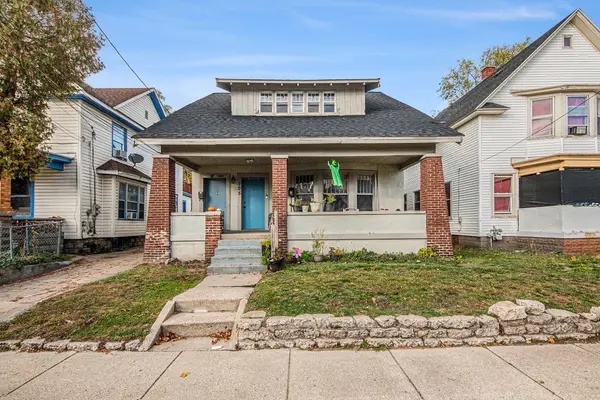 $209,000Active-- beds -- baths
$209,000Active-- beds -- baths105 Dickinson Street Sw, Grand Rapids, MI 49507
MLS# 25059554Listed by: PLACE REAL ESTATE - New
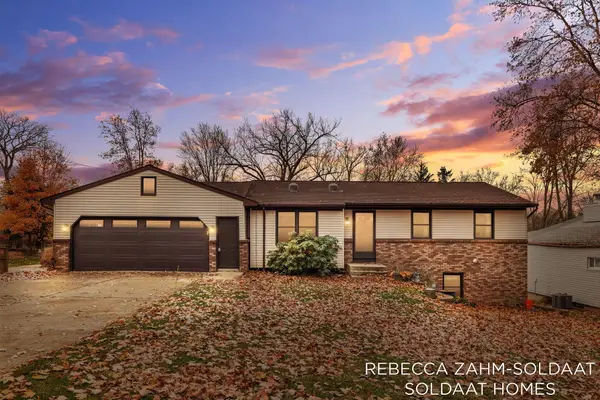 $375,000Active4 beds 2 baths1,807 sq. ft.
$375,000Active4 beds 2 baths1,807 sq. ft.2370 Kent Boulevard Ne, Grand Rapids, MI 49503
MLS# 25059558Listed by: BELLABAY REALTY (NORTH) - New
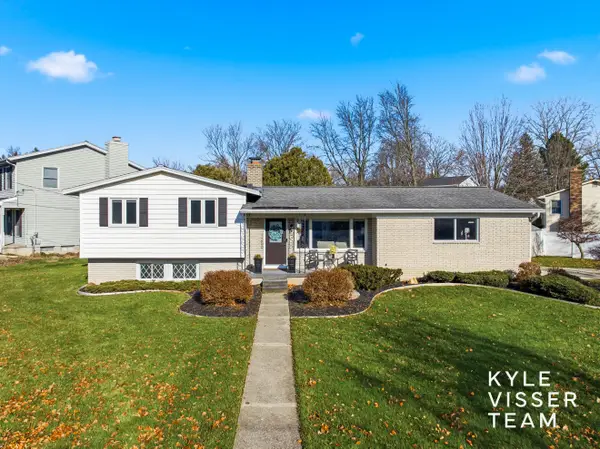 $449,900Active4 beds 3 baths1,899 sq. ft.
$449,900Active4 beds 3 baths1,899 sq. ft.1250 Walwood Drive Ne, Grand Rapids, MI 49505
MLS# 25059505Listed by: RESIDE GRAND RAPIDS - New
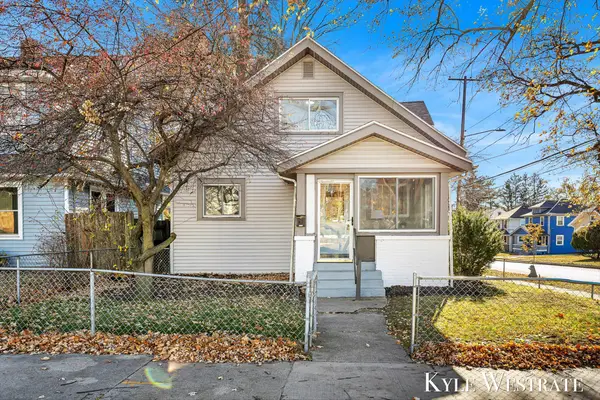 $299,900Active4 beds 2 baths1,800 sq. ft.
$299,900Active4 beds 2 baths1,800 sq. ft.1200 Fisk Street Se, Grand Rapids, MI 49506
MLS# 25059449Listed by: UNITED REALTY SERVICES LLC - New
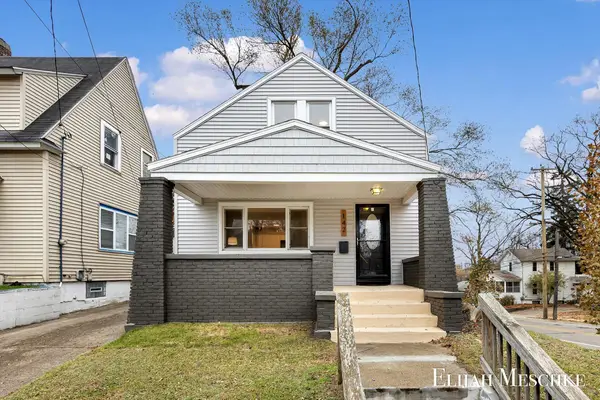 $199,900Active3 beds 2 baths1,039 sq. ft.
$199,900Active3 beds 2 baths1,039 sq. ft.142 Withey Street Sw, Grand Rapids, MI 49507
MLS# 25059460Listed by: UNITED REALTY SERVICES LLC - Open Tue, 5:30 to 7pmNew
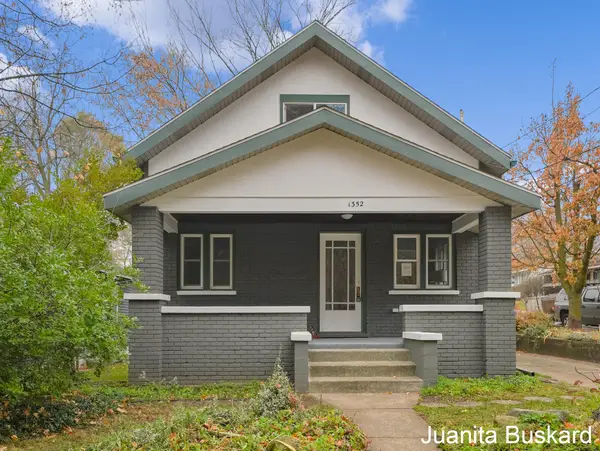 $300,000Active3 beds 2 baths1,351 sq. ft.
$300,000Active3 beds 2 baths1,351 sq. ft.1352 Walker Avenue Nw, Grand Rapids, MI 49504
MLS# 25059435Listed by: BUSKARD GROUP REAL ESTATE - Open Mon, 4:30 to 6pmNew
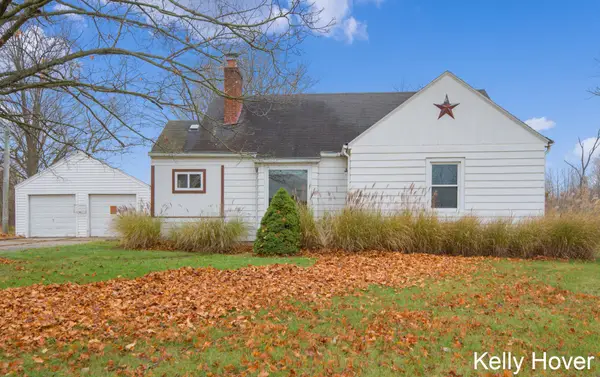 $285,000Active3 beds 1 baths1,061 sq. ft.
$285,000Active3 beds 1 baths1,061 sq. ft.6185 Wing Avenue Se, Grand Rapids, MI 49512
MLS# 25059439Listed by: CITY2SHORE GATEWAY GROUP OF BYRON CENTER
