1457 Valley Avenue Nw, Grand Rapids, MI 49504
Local realty services provided by:Better Homes and Gardens Real Estate Connections
1457 Valley Avenue Nw,Grand Rapids, MI 49504
$314,900
- 3 Beds
- 2 Baths
- 1,968 sq. ft.
- Single family
- Active
Upcoming open houses
- Sun, Oct 1911:00 am - 01:00 pm
- Mon, Oct 2005:00 pm - 06:30 pm
Listed by:kathleen f malley
Office:five star real estate (rock)
MLS#:25053770
Source:MI_GRAR
Price summary
- Price:$314,900
- Price per sq. ft.:$238.56
About this home
Nestled on a corner lot at the end of a quiet cul-de-sac, this beautifully updated 3-bedroom, 2-bath walk-out home in the desirable Richmond Park area is truly one-of-a kind!
Step inside to discover a tastefully updated interior featuring fresh paint, updated flooring and beautiful hardwood floors. The bright kitchen offers abundant cabinet space and comes equipped with a stainless steel range, refrigerator and dishwasher. In addition, main level includes 2 bedrooms, and a full bath.
Upstairs, a spacious primary bedroom, nursery and a charming sitting area provides the perfect retreat. The walkout lower level offers a wonderful family room/recreation room with a wet bar, decorative fireplace and a perfect area for entertaining and relaxing separate from the main floor living area. Enjoy three seasons of comfort in the enormous 24' x 16' enclosed screen porch, a true bonus for gatherings or quiet evenings. The attached garage, fenced yard , and extra adjoining lot add more appea Recent update ensure peace of mind including newer furnace (2020), roo was replaced in 2011 per last sellers disclosure, attic was reinsulated in 2021, newer windows throughout, exterior repainted 2025. Lovingly maintained and full of character, this unique home offers both style and practicality in an unbeatable location. Don't miss this extraordinary treasure - schedule your showing today!!!
Contact an agent
Home facts
- Year built:1954
- Listing ID #:25053770
- Added:1 day(s) ago
- Updated:October 18, 2025 at 05:52 PM
Rooms and interior
- Bedrooms:3
- Total bathrooms:2
- Full bathrooms:2
- Living area:1,968 sq. ft.
Heating and cooling
- Heating:Forced Air
Structure and exterior
- Year built:1954
- Building area:1,968 sq. ft.
- Lot area:0.15 Acres
Schools
- High school:Union High School
- Middle school:Westwood Middle School
- Elementary school:Harrison Park Academy
Utilities
- Water:Public
Finances and disclosures
- Price:$314,900
- Price per sq. ft.:$238.56
- Tax amount:$4,344 (2024)
New listings near 1457 Valley Avenue Nw
- New
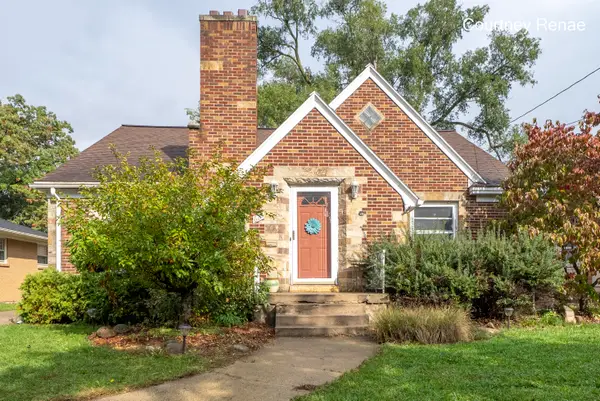 $225,000Active3 beds 3 baths3,000 sq. ft.
$225,000Active3 beds 3 baths3,000 sq. ft.621 Hoyt Street Se, Grand Rapids, MI 49507
MLS# 25053809Listed by: FIVE STAR REAL ESTATE (ADA) - New
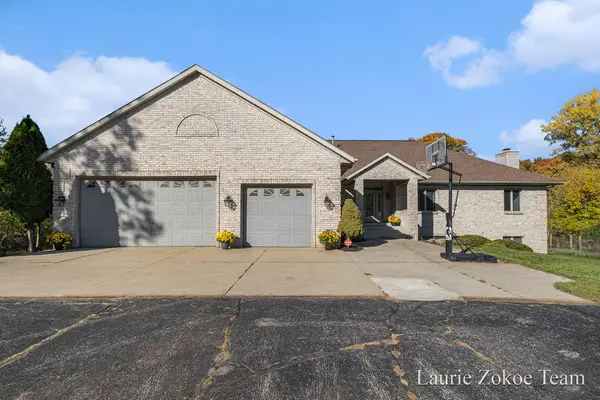 $599,900Active3 beds 4 baths2,984 sq. ft.
$599,900Active3 beds 4 baths2,984 sq. ft.535 Leonard Street Nw, Grand Rapids, MI 49544
MLS# 25053631Listed by: FIVE STAR REAL ESTATE (TALLMADGE) - New
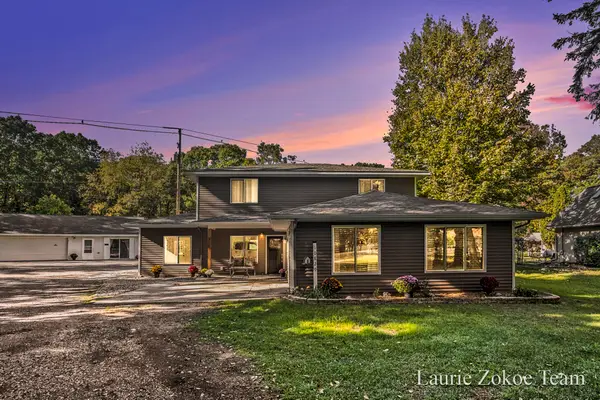 $624,900Active4 beds 3 baths2,400 sq. ft.
$624,900Active4 beds 3 baths2,400 sq. ft.10829 Lovers Lane Nw, Grand Rapids, MI 49534
MLS# 25053677Listed by: FIVE STAR REAL ESTATE (TALLMADGE) - New
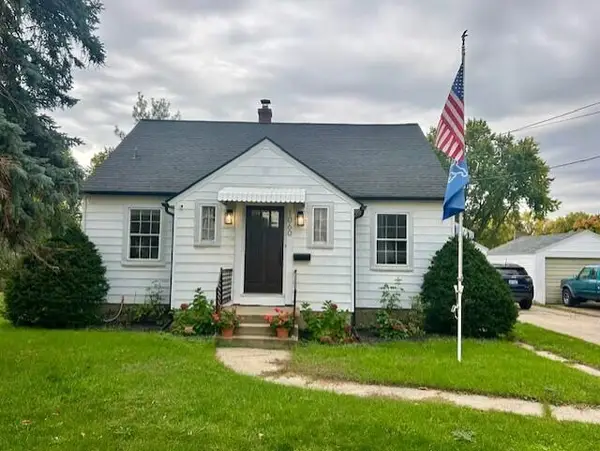 $285,000Active3 beds 1 baths917 sq. ft.
$285,000Active3 beds 1 baths917 sq. ft.1060 Leonard Street Ne, Grand Rapids, MI 49503
MLS# 25053743Listed by: GREENRIDGE REALTY (SUMMIT) - New
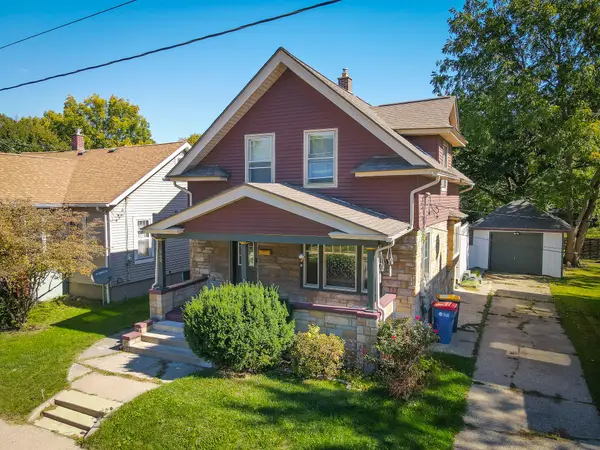 $284,900Active3 beds 2 baths1,192 sq. ft.
$284,900Active3 beds 2 baths1,192 sq. ft.560 Garfield Avenue Nw, Grand Rapids, MI 49504
MLS# 25053725Listed by: CENTURY 21 TROPHY CLASS - New
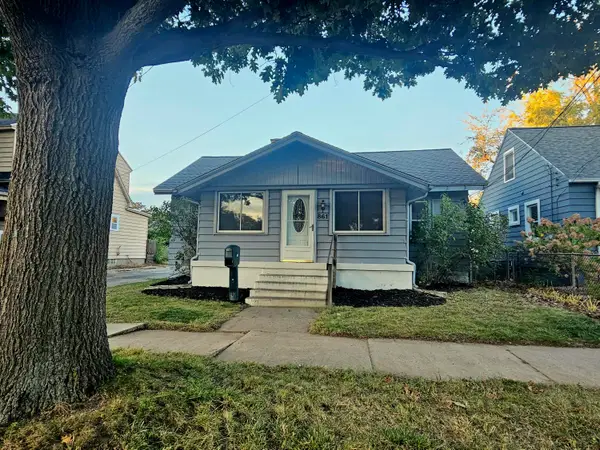 $275,000Active2 beds 1 baths1,302 sq. ft.
$275,000Active2 beds 1 baths1,302 sq. ft.861 Aberdeen Street Ne, Grand Rapids, MI 49505
MLS# 25053729Listed by: KELLER WILLIAMS GR NORTH (MAIN) - New
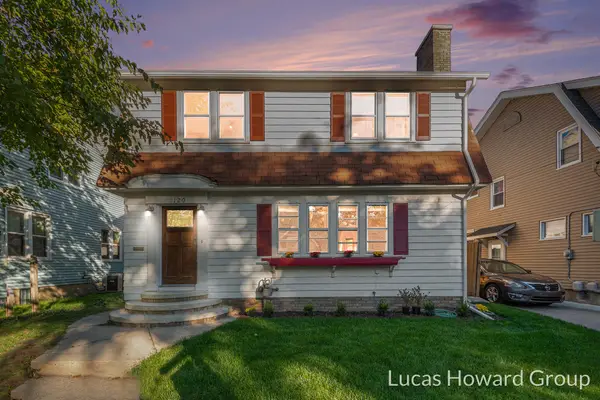 $339,000Active3 beds 3 baths1,466 sq. ft.
$339,000Active3 beds 3 baths1,466 sq. ft.1120 SE Underwood Avenue Se, Grand Rapids, MI 49506
MLS# 25053637Listed by: KELLER WILLIAMS GR EAST - New
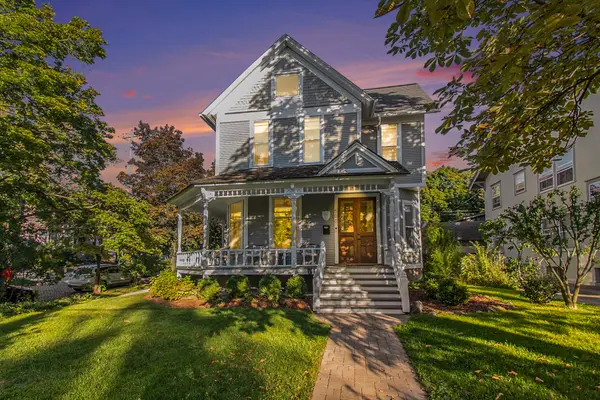 $579,900Active4 beds 3 baths2,700 sq. ft.
$579,900Active4 beds 3 baths2,700 sq. ft.500 Lafayette Ave Avenue Se, Grand Rapids, MI 49503
MLS# 25053639Listed by: PARKSIDE HOMES LLC - New
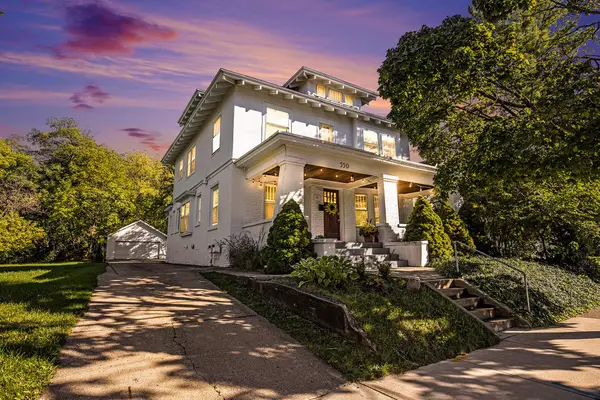 $524,900Active4 beds 2 baths2,797 sq. ft.
$524,900Active4 beds 2 baths2,797 sq. ft.550 Lafayette Ave Avenue Se, Grand Rapids, MI 49503
MLS# 25053688Listed by: PARKSIDE HOMES LLC
