1555 Griggs Street Se, Grand Rapids, MI 49507
Local realty services provided by:Better Homes and Gardens Real Estate Connections
1555 Griggs Street Se,Grand Rapids, MI 49507
$309,000
- 3 Beds
- 2 Baths
- 1,721 sq. ft.
- Single family
- Active
Listed by:natalie e rowlader
Office:eastbrook realty
MLS#:25051514
Source:MI_GRAR
Price summary
- Price:$309,000
- Price per sq. ft.:$232.16
About this home
Welcome to 1555 Griggs Street SE—a beautifully updated and well-maintained 3-bedroom, 2-bathroom home situated in one of Grand Rapids' most sought-after neighborhoods. Perfectly positioned on a spacious lot, this inviting home offers direct, unobstructed views of the serene and wooded Mulick Park just across the street. Whether you're sipping coffee on the back patio or enjoying a walk through the tree-lined park trails, you'll appreciate the natural beauty and peaceful setting this location provides.
Step inside to discover a warm and welcoming interior with modern updates while retaining its original charm. The home features a bright and functional layout, with generous living spaces and plenty of natural light throughout. The kitchen has been thoughtfully updated, and the bathroom, laundry room and recreation room downstairs was tastefully added to provide comfort and convenience.
SEE MORE Each bedroom offers ample closet space and versatility for families, guests, or home office needs.
Outside, the large yard offers endless opportunities for gardening, entertaining, or relaxing in your own private retreat. And with Mulick Park just steps away, enjoy amenities like playgrounds, open green space, and walking paths right at your doorstep.
This prime location puts you just minutes from Eastown, Breton Village, and downtown Grand Rapidsgiving you quick access to local dining, shopping, and entertainment. Top-rated schools, grocery stores, and everyday conveniences are all within easy reach, making this a perfect home base for any lifestyle.
Don't miss the chance to make this move-in-ready gem your own. Schedule your private tour today and experience the charm yourself!
Asking or 45 days occupancy; may be negotiable.
Contact an agent
Home facts
- Year built:1945
- Listing ID #:25051514
- Added:1 day(s) ago
- Updated:October 08, 2025 at 08:53 PM
Rooms and interior
- Bedrooms:3
- Total bathrooms:2
- Full bathrooms:2
- Living area:1,721 sq. ft.
Heating and cooling
- Heating:Forced Air
Structure and exterior
- Year built:1945
- Building area:1,721 sq. ft.
- Lot area:0.14 Acres
Utilities
- Water:Public
Finances and disclosures
- Price:$309,000
- Price per sq. ft.:$232.16
- Tax amount:$2,573 (2024)
New listings near 1555 Griggs Street Se
- New
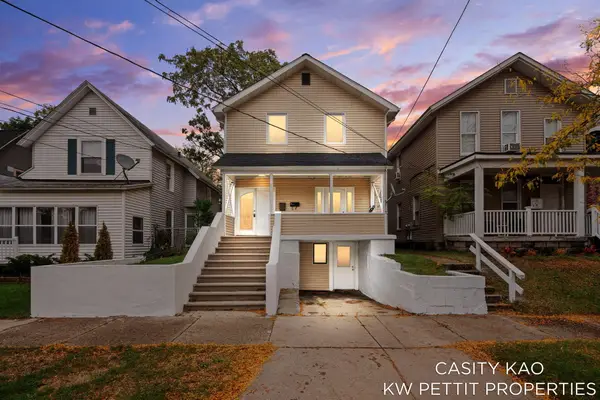 $314,900Active-- beds -- baths
$314,900Active-- beds -- baths44 Lexington Avenue Nw, Grand Rapids, MI 49504
MLS# 25051830Listed by: KELLER WILLIAMS GR EAST - New
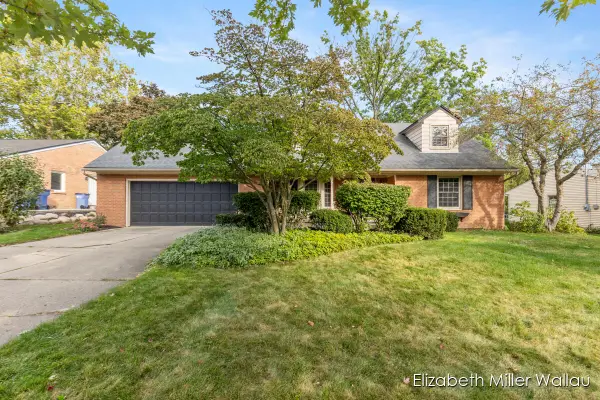 $549,900Active4 beds 5 baths2,692 sq. ft.
$549,900Active4 beds 5 baths2,692 sq. ft.2142 Shawnee Drive Se, Grand Rapids, MI 49506
MLS# 25051800Listed by: GREENRIDGE REALTY (EGR) - New
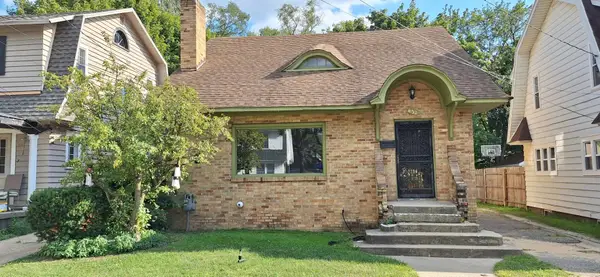 $205,000Active4 beds 2 baths1,660 sq. ft.
$205,000Active4 beds 2 baths1,660 sq. ft.432 Elliott Street Se, Grand Rapids, MI 49507
MLS# 25051762Listed by: BELLABAY REALTY LLC - New
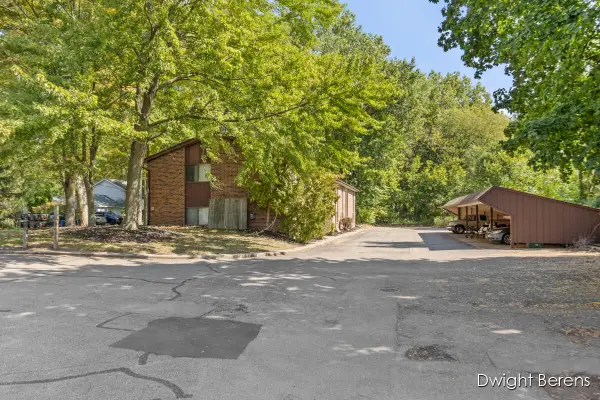 $999,950Active-- beds -- baths
$999,950Active-- beds -- baths146 Coleman Street Se, Grand Rapids, MI 49548
MLS# 25051741Listed by: RE/MAX OF GRAND RAPIDS (STNDL) - Open Sun, 11am to 1pmNew
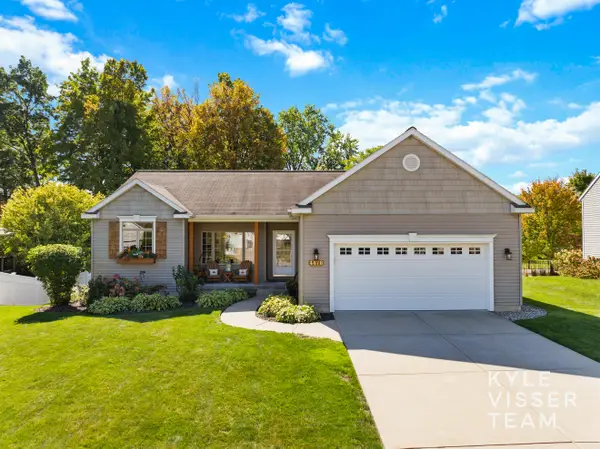 $529,000Active3 beds 3 baths2,341 sq. ft.
$529,000Active3 beds 3 baths2,341 sq. ft.4478 Burton Forest Court Se, Grand Rapids, MI 49546
MLS# 25051742Listed by: RESIDE GRAND RAPIDS - Open Sat, 11am to 1pmNew
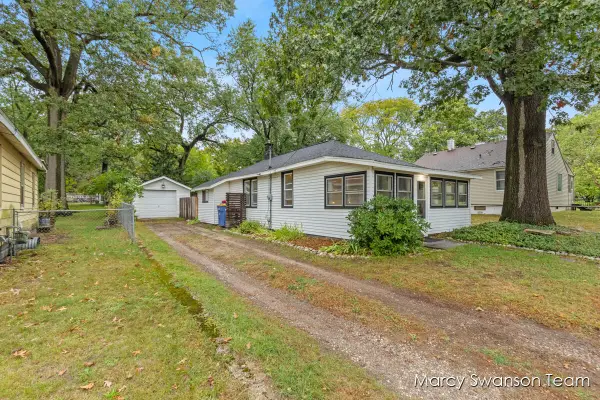 $215,000Active2 beds 1 baths820 sq. ft.
$215,000Active2 beds 1 baths820 sq. ft.1753 Preston Avenue Nw, Grand Rapids, MI 49504
MLS# 25051694Listed by: FIVE STAR REAL ESTATE (GRANDV) - New
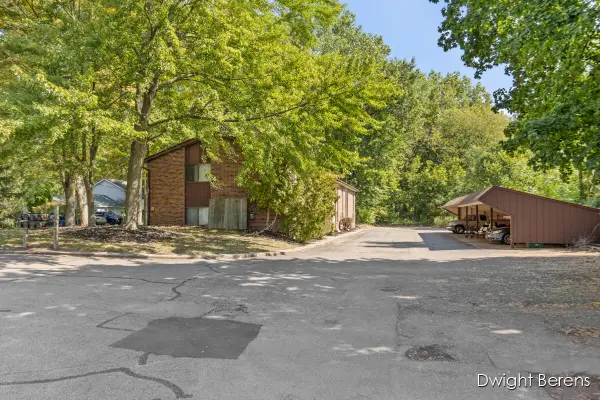 $999,950Active-- beds -- baths
$999,950Active-- beds -- baths116 Coleman Street Se, Grand Rapids, MI 49548
MLS# 25051710Listed by: RE/MAX OF GRAND RAPIDS (STNDL) - New
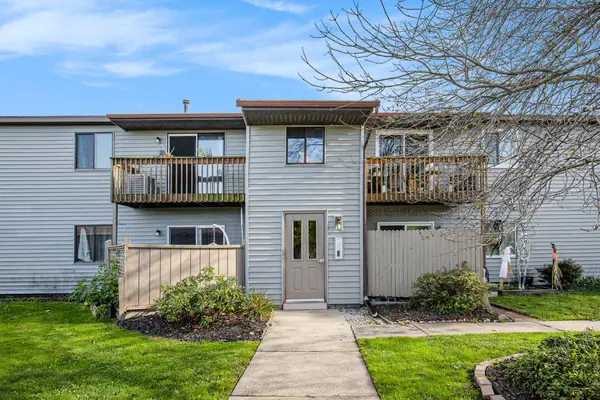 $149,900Active2 beds 2 baths850 sq. ft.
$149,900Active2 beds 2 baths850 sq. ft.4324 Norman Drive Se, Grand Rapids, MI 49508
MLS# 25051711Listed by: KELLER WILLIAMS GR EAST - Open Sat, 11am to 1pmNew
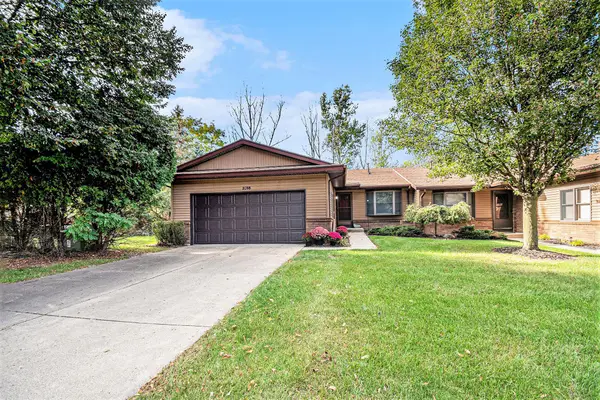 $299,900Active3 beds 3 baths1,872 sq. ft.
$299,900Active3 beds 3 baths1,872 sq. ft.2058 Ken Ade Ne, Grand Rapids, MI 49505
MLS# 25051714Listed by: THE LOCAL ELEMENT - New
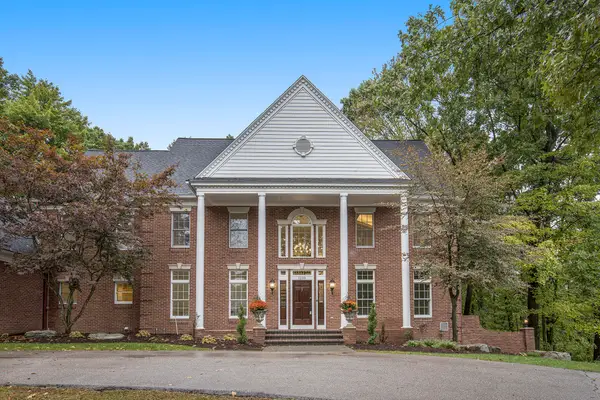 $1,795,000Active6 beds 6 baths6,244 sq. ft.
$1,795,000Active6 beds 6 baths6,244 sq. ft.1233 Ballybunion Court Se, Grand Rapids, MI 49546
MLS# 25051677Listed by: KELLER WILLIAMS GR EAST
