1565 Alexander Street Se, Grand Rapids, MI 49506
Local realty services provided by:Better Homes and Gardens Real Estate Connections
1565 Alexander Street Se,Grand Rapids, MI 49506
$924,900
- 5 Beds
- 5 Baths
- 3,455 sq. ft.
- Single family
- Active
Listed by:ryan ogle
Office:exp realty (grand rapids)
MLS#:25050304
Source:MI_GRAR
Price summary
- Price:$924,900
- Price per sq. ft.:$351.27
About this home
Now offering this Ottawa Hills stunner - the epitome of charm, character, & the comforts of luxurious living. Located in one of the most popular & centrally-located neighborhoods in the city of Grand Rapids, this 5 bed, 5 bath home has been beautifully restored with no expense spared. Charming curb appeal with new copper header & large front porch for enjoying your morning coffee overlooking the park. Enter the home to gleaming refinished hardwood floors sprawling through the open floor plan. Brand new mudroom with heated floors & gorgeous lockers for storage. Convenient half bath and main floor laundry nearby. Large living room with brick wood-burning fireplace. Traditional dining room with natural light leading into newly remodeled kitchen featuring new cabinetry, flooring, quartz countertops & stainless steel appliances. Walk-in pantry for extra storage! Head upstairs to find 4 large bedrooms & additional finished attic space w/bedroom & cozy hangout spot! Gorgeous primary suite with brand new built-ins for storage & luxury primary bathroom w/quartz countertops & a walk-in tile shower. Refinished basement with theater-style living room & beautiful wet bar. The best part? A top-of-the-line home gym with built-in sauna & cold plunge, so you never have to leave the comfort of your home to work out. Don't miss your chance to live in luxury in one of the best neighborhoods in town, schedule your private showing today!
Contact an agent
Home facts
- Year built:1926
- Listing ID #:25050304
- Added:1 day(s) ago
- Updated:October 01, 2025 at 10:49 PM
Rooms and interior
- Bedrooms:5
- Total bathrooms:5
- Full bathrooms:3
- Half bathrooms:2
- Living area:3,455 sq. ft.
Heating and cooling
- Heating:Forced Air, Radiant
Structure and exterior
- Year built:1926
- Building area:3,455 sq. ft.
- Lot area:0.17 Acres
Utilities
- Water:Public
Finances and disclosures
- Price:$924,900
- Price per sq. ft.:$351.27
- Tax amount:$6,947 (2024)
New listings near 1565 Alexander Street Se
- New
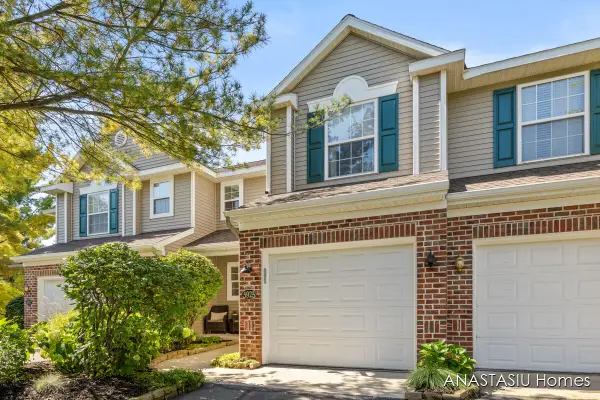 $355,000Active3 beds 4 baths1,716 sq. ft.
$355,000Active3 beds 4 baths1,716 sq. ft.5925 E Lyn Haven Drive Se #46, Grand Rapids, MI 49512
MLS# 25050443Listed by: KELLER WILLIAMS GR EAST - New
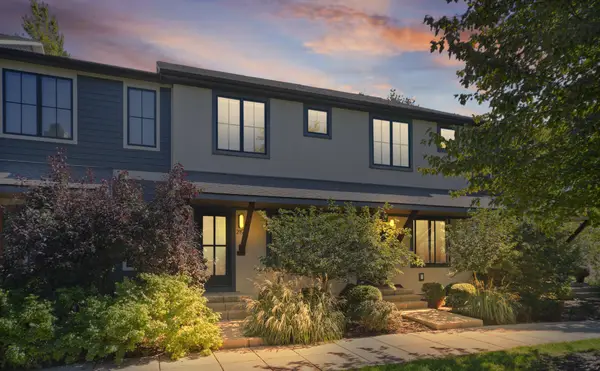 $400,000Active3 beds 4 baths1,870 sq. ft.
$400,000Active3 beds 4 baths1,870 sq. ft.2194 New Town Drive Ne, Grand Rapids, MI 49525
MLS# 25050445Listed by: REDFIN CORPORATION - New
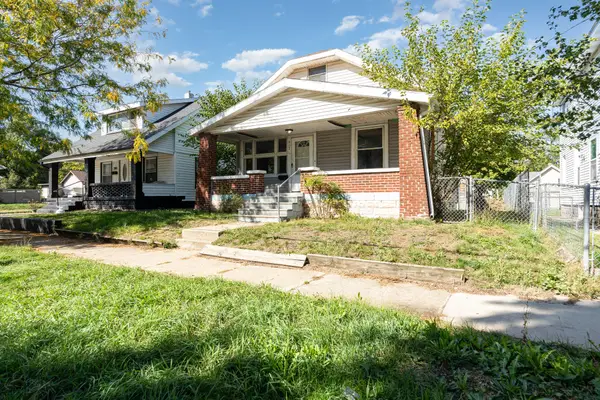 $193,000Active3 beds 1 baths1,264 sq. ft.
$193,000Active3 beds 1 baths1,264 sq. ft.907 Humbolt Street Se, Grand Rapids, MI 49507
MLS# 25050447Listed by: 616 REALTY LLC - New
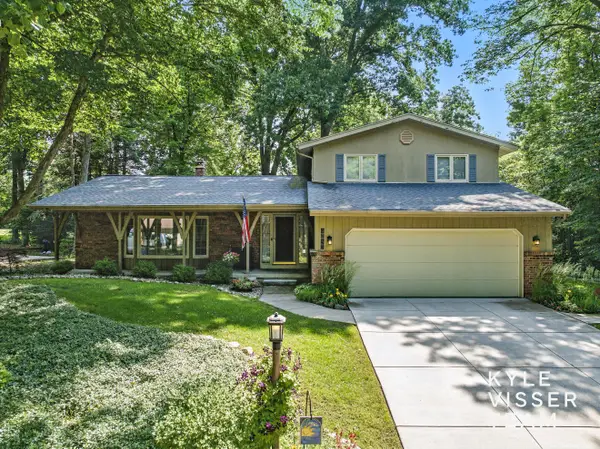 $575,000Active3 beds 3 baths2,941 sq. ft.
$575,000Active3 beds 3 baths2,941 sq. ft.2745 Barfield Drive Se, Grand Rapids, MI 49546
MLS# 25050451Listed by: RESIDE GRAND RAPIDS - New
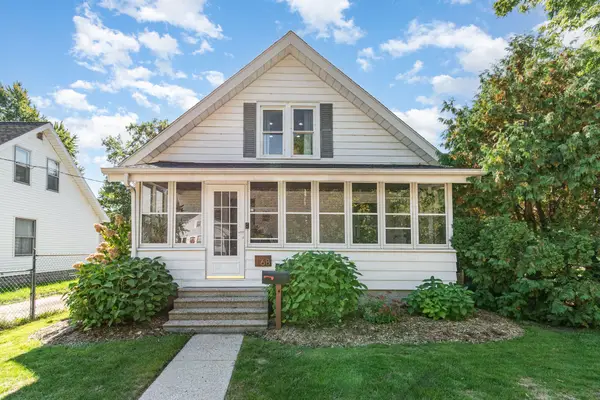 $299,000Active3 beds 2 baths1,515 sq. ft.
$299,000Active3 beds 2 baths1,515 sq. ft.68 Bowne Street Ne, Grand Rapids, MI 49505
MLS# 25050440Listed by: EDISON BROKERS & CO LLC - New
 $1,650,000Active4 beds 5 baths5,218 sq. ft.
$1,650,000Active4 beds 5 baths5,218 sq. ft.6862 Maplecrest Drive Se, Grand Rapids, MI 49546
MLS# 25050412Listed by: KELLER WILLIAMS GR EAST - New
 $429,000Active2 beds 2 baths1,400 sq. ft.
$429,000Active2 beds 2 baths1,400 sq. ft.335 Bridge Street Nw # 1703, Grand Rapids, MI 49504
MLS# 25050414Listed by: BELLABAY REALTY (NORTH) - New
 $330,000Active3 beds 2 baths1,066 sq. ft.
$330,000Active3 beds 2 baths1,066 sq. ft.2150 Englewood Drive Se, Grand Rapids, MI 49506
MLS# 25050387Listed by: FIVE STAR REAL ESTATE (EASTOWN) - New
 $329,900Active3 beds 2 baths1,875 sq. ft.
$329,900Active3 beds 2 baths1,875 sq. ft.2155 Tremont Boulevard Nw, Grand Rapids, MI 49504
MLS# 25050373Listed by: KELLER WILLIAMS GR EAST - New
 $575,000Active3 beds 2 baths1,968 sq. ft.
$575,000Active3 beds 2 baths1,968 sq. ft.5365 Prairie Home Drive Se, Grand Rapids, MI 49546
MLS# 25050375Listed by: BERKSHIRE HATHAWAY HOMESERVICES MICHIGAN REAL ESTATE (CASCADE)
