1602 4th Street Nw, Grand Rapids, MI 49504
Local realty services provided by:Better Homes and Gardens Real Estate Connections
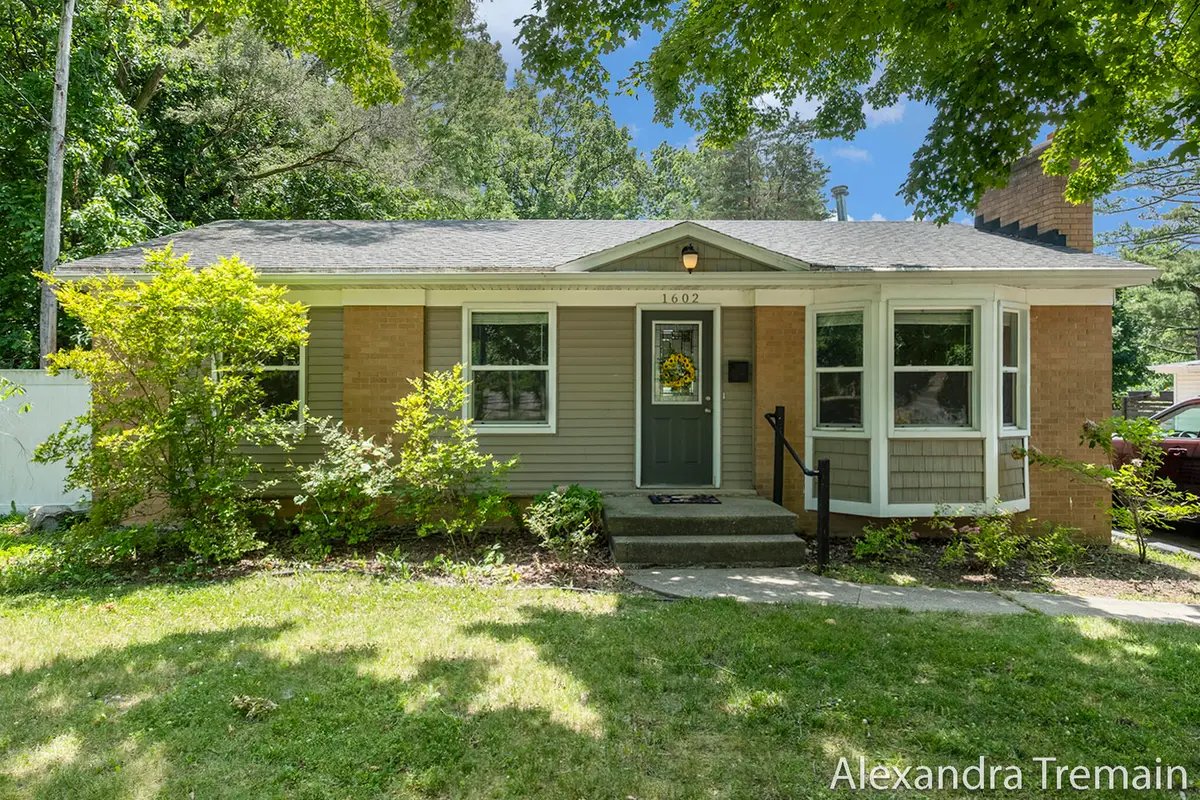
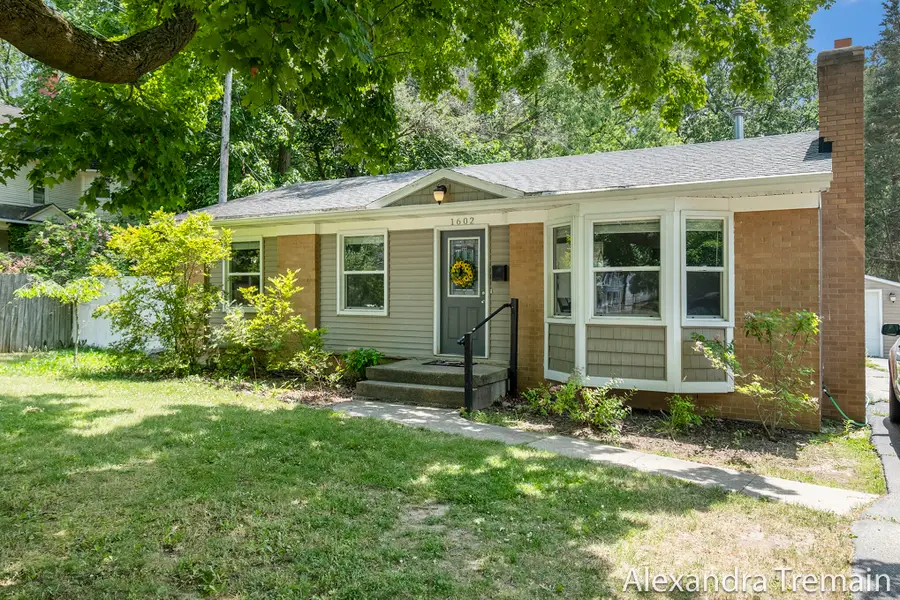
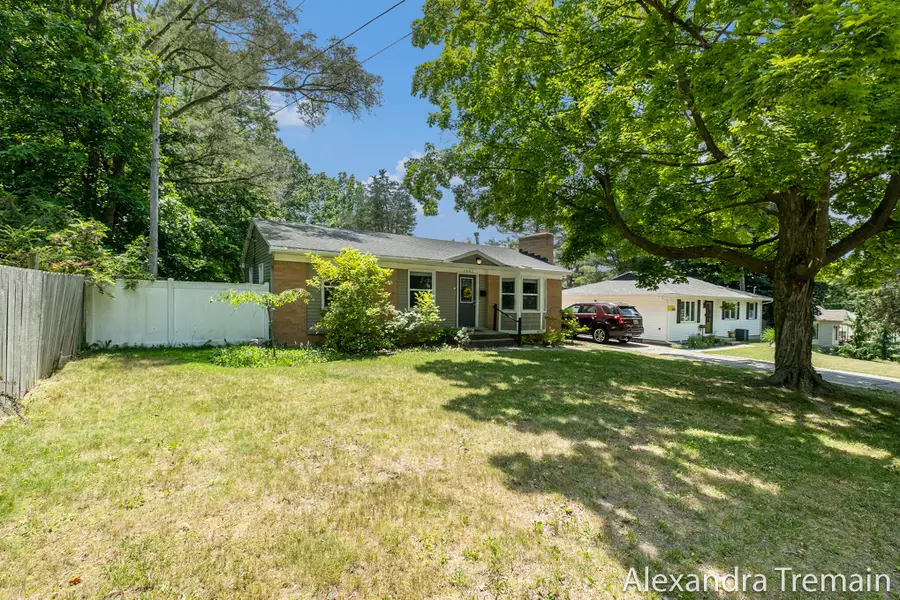
1602 4th Street Nw,Grand Rapids, MI 49504
$375,000
- 3 Beds
- 2 Baths
- 1,843 sq. ft.
- Single family
- Active
Listed by:alexandra tremain
Office:greenridge realty (kentwood)
MLS#:25029309
Source:MI_GRAR
Price summary
- Price:$375,000
- Price per sq. ft.:$364.79
About this home
This 3 bedroom, 2 full bathroom ranch-style home has been lovingly cared for and is ready for its new owner! Step inside to discover beautiful wood floors that flow throughout the main level, enhancing the home's warm and inviting atmosphere. The spacious living area features a cozy fireplace and large picture windows. Adjacent to the living room is a dining area with sliders leading to the deck & your amazing new backyard! Enjoy 2 bedrooms on the main floor, including a spacious primary bedroom & 1 full bathroom with dual sinks and a bathtub. Check out the fully finished basement with your 3rd bedroom & 4th non-conforming bedroom, plus a 2nd full bathroom. The finished basement offers a secondary living space, a versatile area sure to meet all your needs! Great for another family room, play area, or home office. Outside, you'll find a fully fenced-in private wooded backyard, providing a serene escape and a wonderful space for outdoor activities, gardening, or simply unwinding in nature. The home includes a convenient 2-stall garage and is located just a short 5-minute drive to the vibrant Bridge Street restaurants, where you'll have easy access to a variety of dining and entertainment options. Don't miss out on this incredible opportunity to own a beautiful home in a fantastic location. Schedule your showing today!
Contact an agent
Home facts
- Year built:1966
- Listing Id #:25029309
- Added:57 day(s) ago
- Updated:August 15, 2025 at 03:15 PM
Rooms and interior
- Bedrooms:3
- Total bathrooms:2
- Full bathrooms:2
- Living area:1,843 sq. ft.
Heating and cooling
- Heating:Forced Air
Structure and exterior
- Year built:1966
- Building area:1,843 sq. ft.
- Lot area:0.33 Acres
Utilities
- Water:Public
Finances and disclosures
- Price:$375,000
- Price per sq. ft.:$364.79
- Tax amount:$4,943 (2024)
New listings near 1602 4th Street Nw
- New
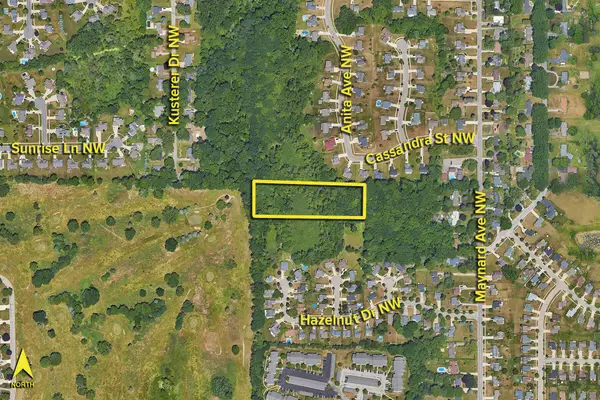 $175,000Active2.99 Acres
$175,000Active2.99 Acres775 Maynard Nw, Grand Rapids, MI 49504
MLS# 25041377Listed by: SIGNATURE ASSOCIATES KALAMAZOO - New
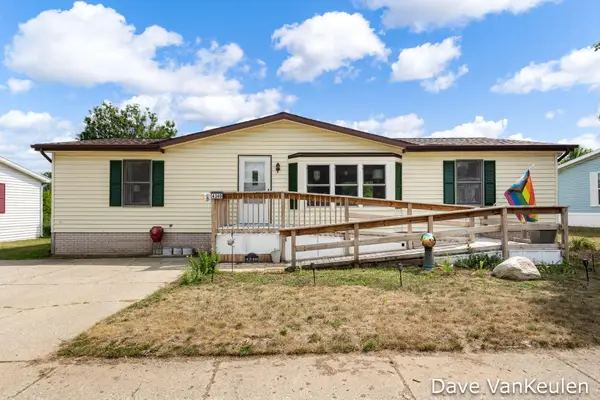 $114,900Active3 beds 2 baths1,352 sq. ft.
$114,900Active3 beds 2 baths1,352 sq. ft.4340 Brookmere Drive Se, Grand Rapids, MI 49512
MLS# 25041461Listed by: GREENRIDGE REALTY (KENTWOOD) - New
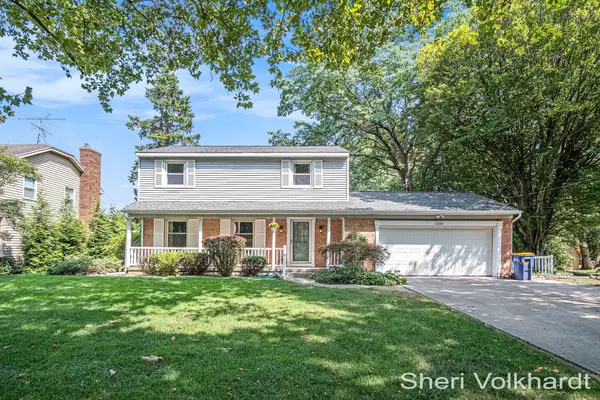 $388,700Active4 beds 3 baths2,161 sq. ft.
$388,700Active4 beds 3 baths2,161 sq. ft.1230 Worcester Drive Ne, Grand Rapids, MI 49505
MLS# 25041469Listed by: BELLABAY REALTY (NORTH) - New
 $299,900Active5 beds 2 baths1,680 sq. ft.
$299,900Active5 beds 2 baths1,680 sq. ft.1491 Knapp Street Ne, Grand Rapids, MI 49505
MLS# 25041482Listed by: JH REALTY PARTNERS - New
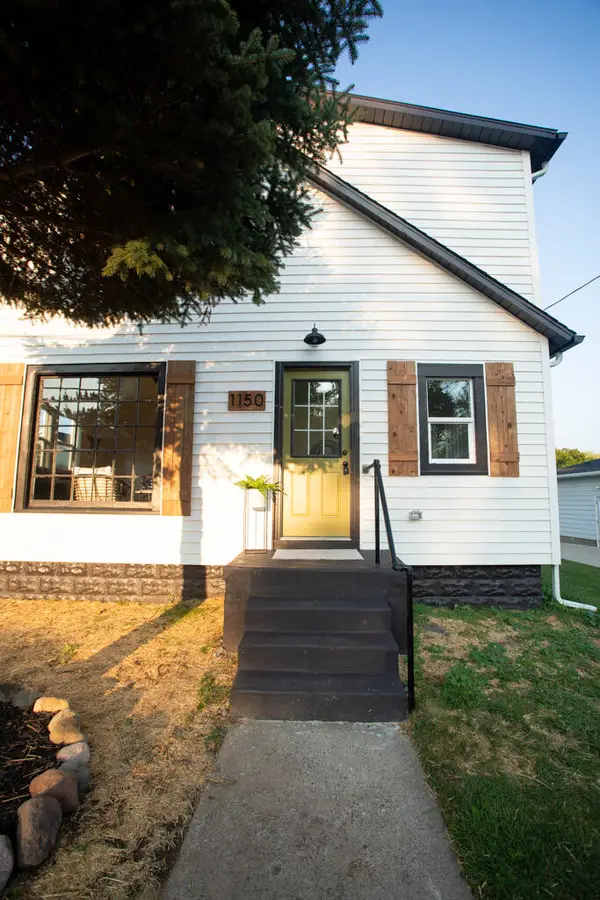 $329,900Active3 beds 2 baths1,180 sq. ft.
$329,900Active3 beds 2 baths1,180 sq. ft.1150 Diamond Avenue Ne, Grand Rapids, MI 49503
MLS# 25041446Listed by: UNITED REALTY SERVICES LLC - New
 $300,000Active3 beds 2 baths1,344 sq. ft.
$300,000Active3 beds 2 baths1,344 sq. ft.1405 Mark Street Ne, Grand Rapids, MI 49525
MLS# 25041454Listed by: FIVE STAR REAL ESTATE (MAIN) - New
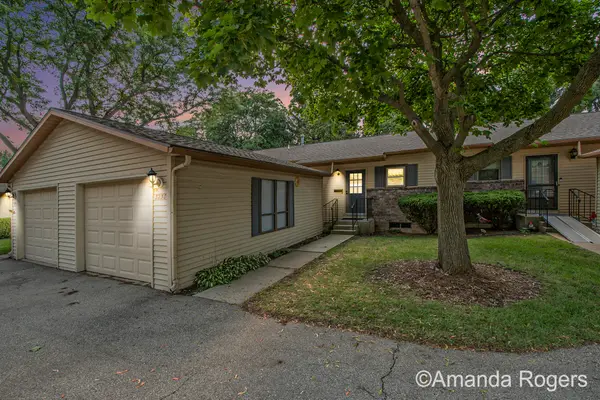 $229,900Active2 beds 2 baths1,311 sq. ft.
$229,900Active2 beds 2 baths1,311 sq. ft.3230 Oxford Drive Se, Grand Rapids, MI 49512
MLS# 25041455Listed by: ROGERS NEIGHBORHOOD REALTY - New
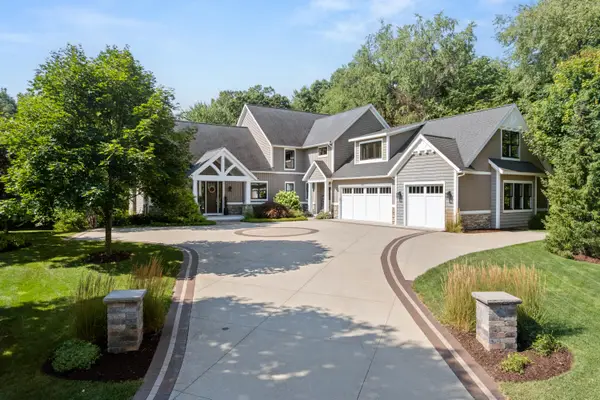 $1,595,000Active6 beds 6 baths8,045 sq. ft.
$1,595,000Active6 beds 6 baths8,045 sq. ft.6200 Cascade Pointe Drive Se, Grand Rapids, MI 49546
MLS# 25041434Listed by: GREENRIDGE REALTY (EGR) - New
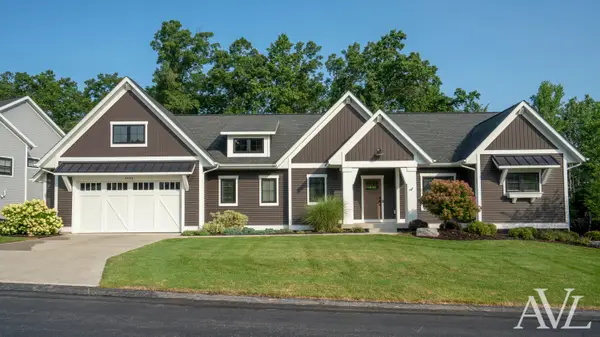 $819,900Active3 beds 3 baths3,244 sq. ft.
$819,900Active3 beds 3 baths3,244 sq. ft.4473 Ashford Drive Ne, Grand Rapids, MI 49525
MLS# 25040661Listed by: RE/MAX OF GRAND RAPIDS (GRANDVILLE) - New
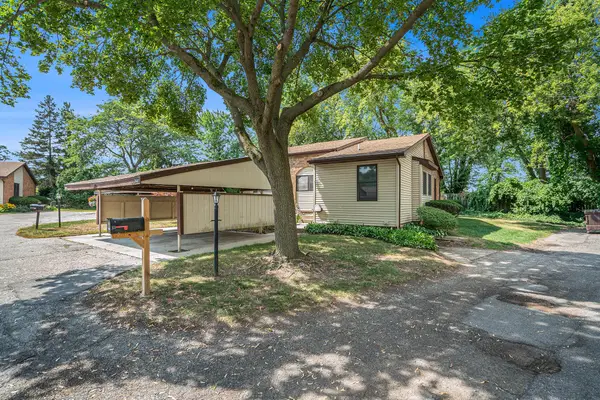 $188,500Active2 beds 1 baths1,367 sq. ft.
$188,500Active2 beds 1 baths1,367 sq. ft.2641 Chatham Woods Drive Se, Grand Rapids, MI 49546
MLS# 25041415Listed by: BERKSHIRE HATHAWAY HOMESERVICES MICHIGAN REAL ESTATE (MAIN)

