1740 Flowers Mill Court Ne, Grand Rapids, MI 49525
Local realty services provided by:Better Homes and Gardens Real Estate Connections
1740 Flowers Mill Court Ne,Grand Rapids, MI 49525
$1,194,000
- 4 Beds
- 4 Baths
- 5,419 sq. ft.
- Single family
- Active
Listed by:robert a antonini
Office:coldwell banker schmidt realtors
MLS#:25025752
Source:MI_GRAR
Price summary
- Price:$1,194,000
- Price per sq. ft.:$418.65
About this home
Under contract with Listing Agent. round.
The gourmet kitchen is a chef's dream, featuring a large butler's pantry and radiant in-floor heating that extends into the walkout lower levelcomplete with a recreation room, wet bar, and dedicated game room. A unique 8.5' x 14' safe room adds an extra layer of security and convenience.
Step outside onto a sprawling deck that overlooks the tranquil backyard, underground sprinkling system and circular driveway leading to the 3-stall attached garage.
Contact an agent
Home facts
- Year built:1994
- Listing ID #:25025752
- Added:122 day(s) ago
- Updated:October 01, 2025 at 11:47 PM
Rooms and interior
- Bedrooms:4
- Total bathrooms:4
- Full bathrooms:3
- Half bathrooms:1
- Living area:5,419 sq. ft.
Heating and cooling
- Heating:Forced Air
Structure and exterior
- Year built:1994
- Building area:5,419 sq. ft.
- Lot area:1.3 Acres
Schools
- High school:Forest Hills Central High School
- Middle school:Central Middle School
- Elementary school:Pine Ridge Elementary School
Utilities
- Water:Well
Finances and disclosures
- Price:$1,194,000
- Price per sq. ft.:$418.65
- Tax amount:$13,341 (2024)
New listings near 1740 Flowers Mill Court Ne
- New
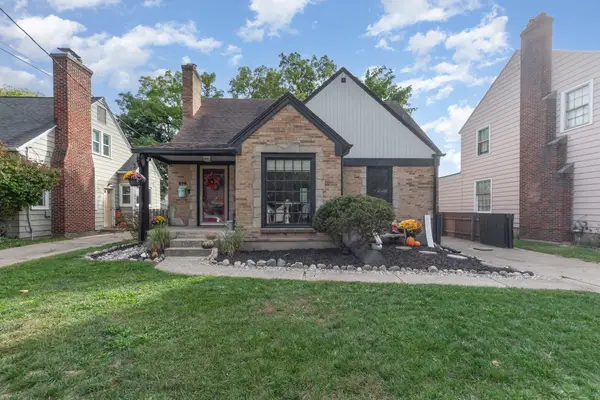 $374,900Active3 beds 3 baths1,662 sq. ft.
$374,900Active3 beds 3 baths1,662 sq. ft.848 Walsh Street Se, Grand Rapids, MI 49507
MLS# 25050769Listed by: BERKSHIRE HATHAWAY HOMESERVICES MICHIGAN REAL ESTATE (MAIN) - New
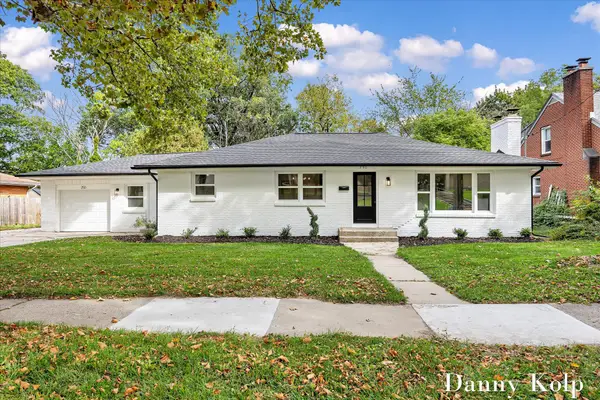 $449,000Active4 beds 2 baths3,196 sq. ft.
$449,000Active4 beds 2 baths3,196 sq. ft.250 Mayfield Avenue Ne, Grand Rapids, MI 49503
MLS# 25050756Listed by: MOXIE REAL ESTATE + DEVELOPMENT - New
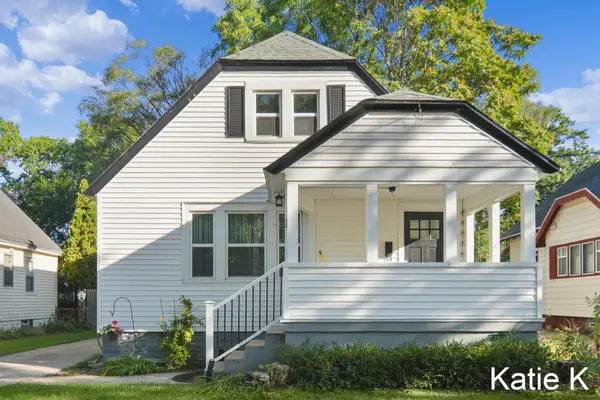 $229,900Active3 beds 2 baths1,525 sq. ft.
$229,900Active3 beds 2 baths1,525 sq. ft.931 Griggs Street Se, Grand Rapids, MI 49507
MLS# 25050757Listed by: KELLER WILLIAMS GR EAST - New
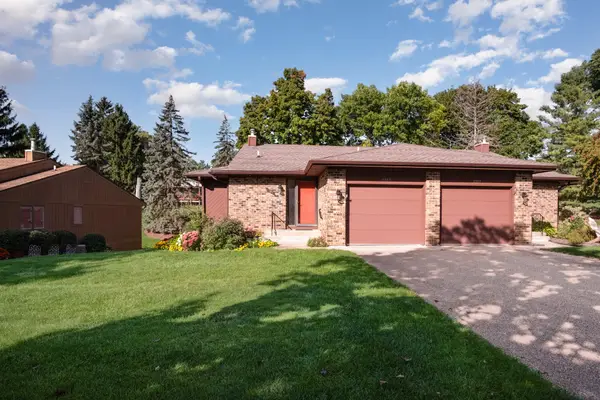 $265,000Active3 beds 3 baths1,841 sq. ft.
$265,000Active3 beds 3 baths1,841 sq. ft.1307 Cranbrook Terrace Ne, Grand Rapids, MI 49505
MLS# 25050748Listed by: GREENRIDGE REALTY (CASCADE) - New
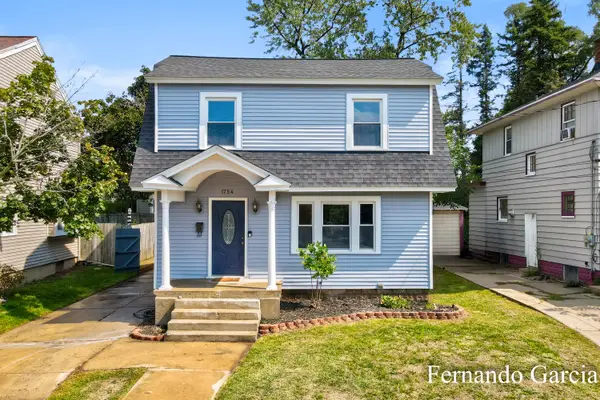 $279,900Active3 beds 2 baths1,836 sq. ft.
$279,900Active3 beds 2 baths1,836 sq. ft.1754 Eastern Avenue Se, Grand Rapids, MI 49507
MLS# 25050727Listed by: LAKE MICHIGAN REALTY MGMT - Open Sat, 1 to 2:30pmNew
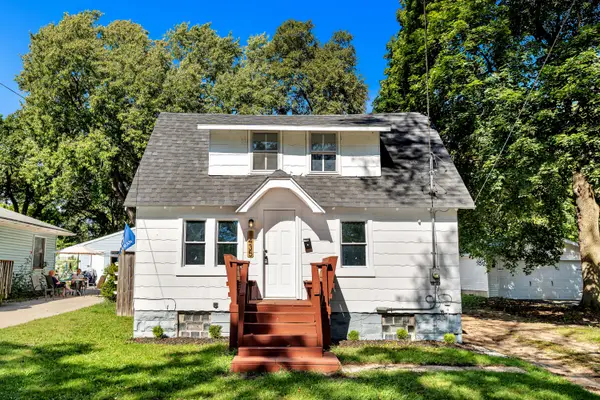 $245,000Active2 beds 1 baths750 sq. ft.
$245,000Active2 beds 1 baths750 sq. ft.1435 Matilda Street Ne, Grand Rapids, MI 49503
MLS# 25050737Listed by: COLDWELL BANKER WOODLAND SCHMIDT ART OFFICE - Open Sat, 12 to 2pmNew
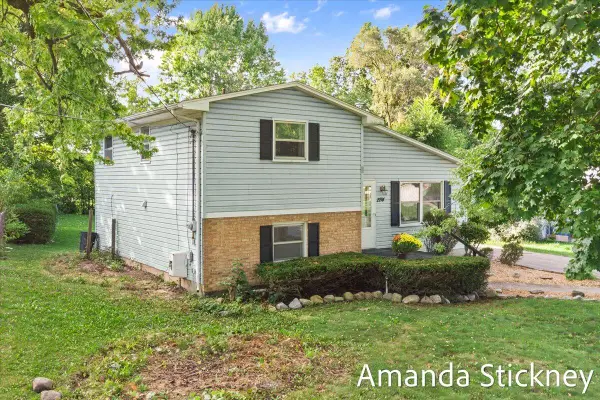 $360,000Active4 beds 2 baths1,328 sq. ft.
$360,000Active4 beds 2 baths1,328 sq. ft.2714 Colton Avenue Se, Grand Rapids, MI 49506
MLS# 25050702Listed by: POLARIS REAL ESTATE LLC - New
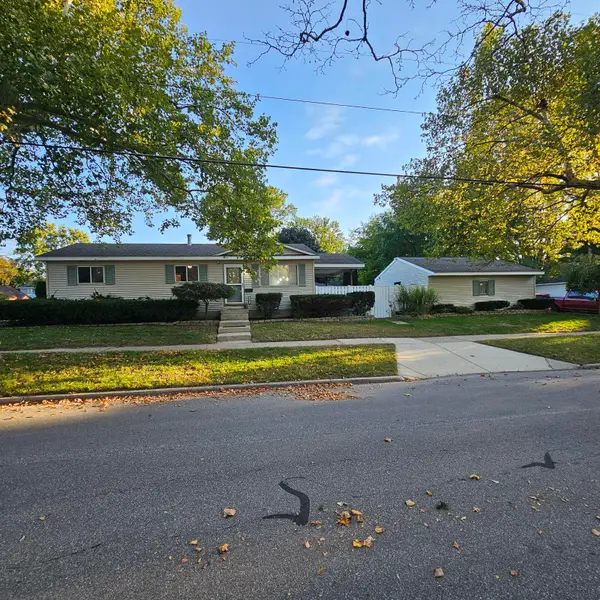 $284,900Active3 beds 2 baths1,384 sq. ft.
$284,900Active3 beds 2 baths1,384 sq. ft.240 Eleanor Street Ne, Grand Rapids, MI 49505
MLS# 25050673Listed by: QWEST REALTY CONSULTANTS - New
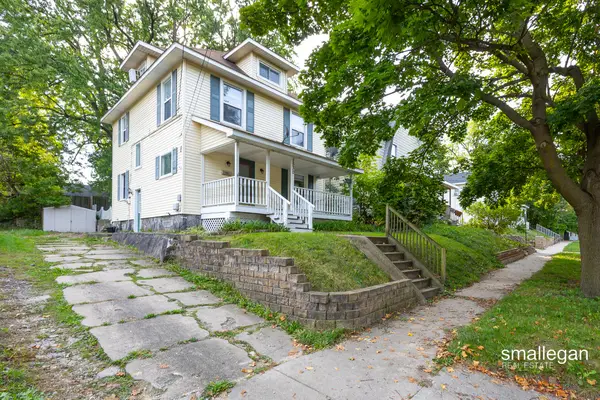 $284,900Active4 beds 2 baths1,673 sq. ft.
$284,900Active4 beds 2 baths1,673 sq. ft.1530 Queen Avenue Ne, Grand Rapids, MI 49505
MLS# 25050688Listed by: KELLER WILLIAMS GR NORTH (DOWNTOWN) - Open Sat, 1 to 2:30pmNew
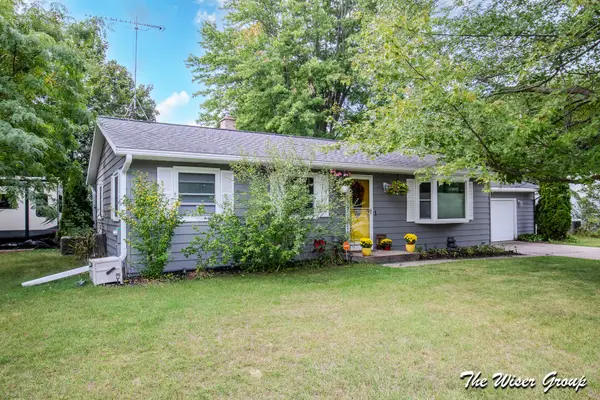 $310,000Active4 beds 3 baths1,759 sq. ft.
$310,000Active4 beds 3 baths1,759 sq. ft.1264 Brookridge Drive Se, Grand Rapids, MI 49508
MLS# 25050691Listed by: KELLER WILLIAMS GR NORTH (MAIN)
