1264 Brookridge Drive Se, Grand Rapids, MI 49508
Local realty services provided by:Better Homes and Gardens Real Estate Connections
Listed by:david (josh) wiser
Office:keller williams gr north (main)
MLS#:25050691
Source:MI_GRAR
Price summary
- Price:$310,000
- Price per sq. ft.:$280.8
About this home
Meticulously maintained 4 bed, 2.5 bath ranch on a large private corner lot at a competitive price. The classic layout features a bright living room with bay window, updated kitchen finishes, and a convenient half bath off the garage entry. Main floor laundry with option to relocate to basement. Outside you'll find an oversized garage with water and drain, a beautiful backyard with hot tub and gazebo, and dual camper parking pads with 220 hook-ups on both sides of the home. The lower level offers a second living area, 4th bedroom, and full bath. Recent updates include flooring, new main bath, new water heater and furnace, upgraded electrical service, roof w/plently of life left, and fresh exterior paint. Close to shopping, restaurants, schools, and entertainment. This is easy, low-maintenance living at a hard-to-find price. Call/text the listing agent for a private showing today!
Contact an agent
Home facts
- Year built:1973
- Listing ID #:25050691
- Added:1 day(s) ago
- Updated:October 02, 2025 at 07:47 PM
Rooms and interior
- Bedrooms:4
- Total bathrooms:3
- Full bathrooms:2
- Half bathrooms:1
- Living area:1,759 sq. ft.
Heating and cooling
- Heating:Forced Air
Structure and exterior
- Year built:1973
- Building area:1,759 sq. ft.
- Lot area:0.31 Acres
Utilities
- Water:Public
Finances and disclosures
- Price:$310,000
- Price per sq. ft.:$280.8
- Tax amount:$4,253 (2025)
New listings near 1264 Brookridge Drive Se
- New
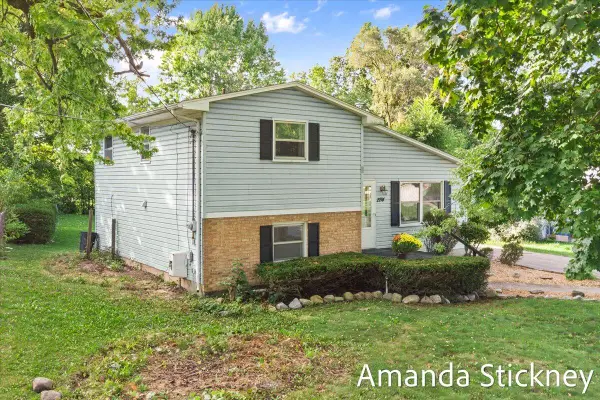 $360,000Active4 beds 2 baths1,328 sq. ft.
$360,000Active4 beds 2 baths1,328 sq. ft.2714 Colton Avenue Se, Grand Rapids, MI 49506
MLS# 25050702Listed by: POLARIS REAL ESTATE LLC - New
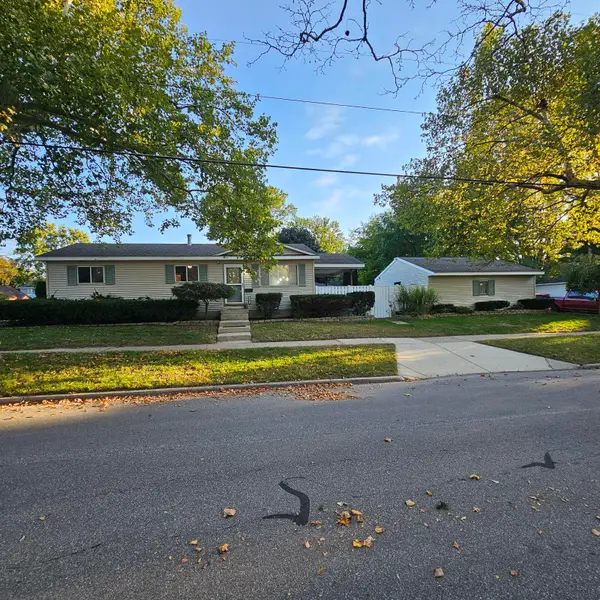 $284,900Active3 beds 2 baths1,384 sq. ft.
$284,900Active3 beds 2 baths1,384 sq. ft.240 Eleanor Street Ne, Grand Rapids, MI 49505
MLS# 25050673Listed by: QWEST REALTY CONSULTANTS - New
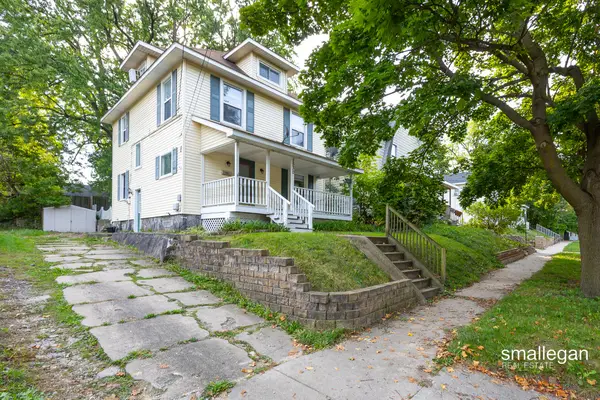 $284,900Active4 beds 2 baths1,673 sq. ft.
$284,900Active4 beds 2 baths1,673 sq. ft.1530 Queen Avenue Ne, Grand Rapids, MI 49505
MLS# 25050688Listed by: KELLER WILLIAMS GR NORTH (DOWNTOWN) - New
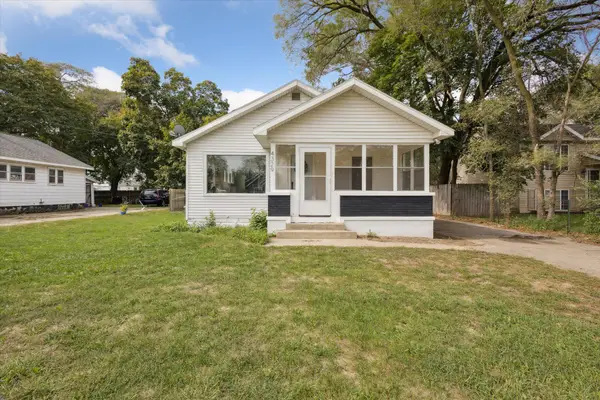 $270,000Active3 beds 1 baths1,165 sq. ft.
$270,000Active3 beds 1 baths1,165 sq. ft.4329 Thorndyke Avenue Sw, Grand Rapids, MI 49548
MLS# 25050656Listed by: BELLABAY REALTY LLC - New
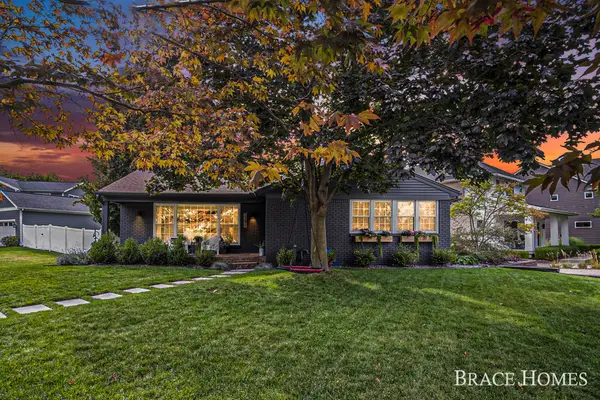 $799,900Active4 beds 3 baths2,857 sq. ft.
$799,900Active4 beds 3 baths2,857 sq. ft.2242 Lake Drive Se, Grand Rapids, MI 49506
MLS# 25050658Listed by: BERKSHIRE HATHAWAY HOMESERVICES MICHIGAN REAL ESTATE (MAIN) - Open Sat, 10am to 12pmNew
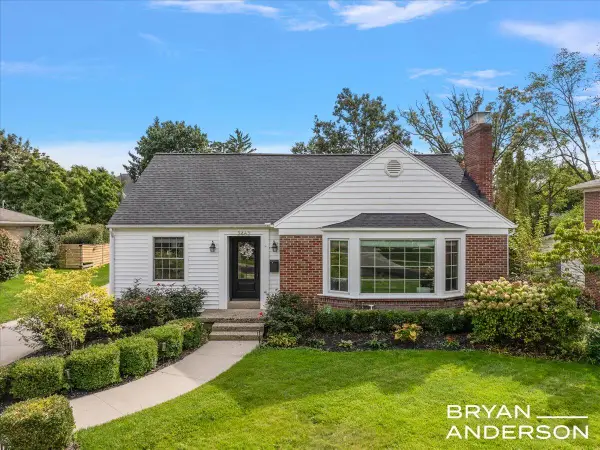 $825,000Active4 beds 3 baths2,946 sq. ft.
$825,000Active4 beds 3 baths2,946 sq. ft.2462 Beechwood Drive Se, Grand Rapids, MI 49506
MLS# 25050609Listed by: KELLER WILLIAMS GR EAST - Open Sun, 12 to 2pmNew
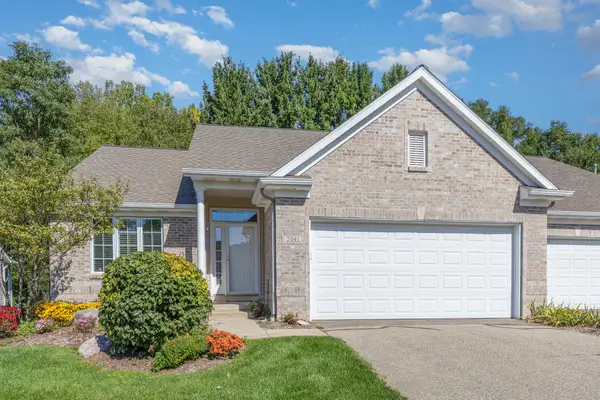 $385,000Active2 beds 3 baths2,042 sq. ft.
$385,000Active2 beds 3 baths2,042 sq. ft.2041 Krislin Street Ne, Grand Rapids, MI 49505
MLS# 25050631Listed by: KELLER WILLIAMS GR EAST - Open Sat, 12 to 1:30pmNew
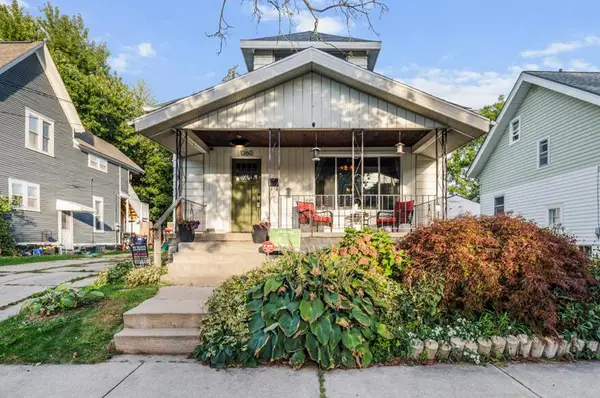 $280,000Active4 beds 2 baths1,796 sq. ft.
$280,000Active4 beds 2 baths1,796 sq. ft.1360 Union Avenue Ne, Grand Rapids, MI 49505
MLS# 25050539Listed by: GRAND RIVER REALTY - New
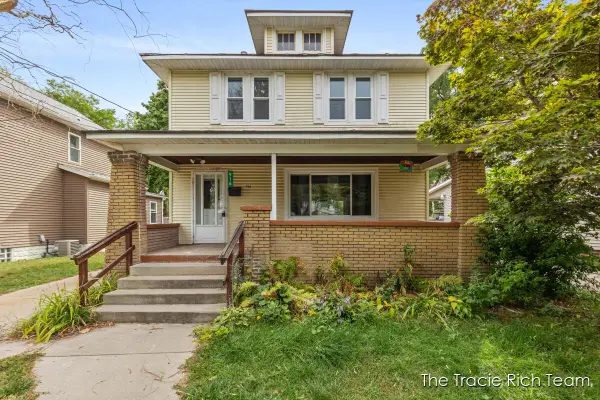 $250,000Active3 beds 2 baths1,284 sq. ft.
$250,000Active3 beds 2 baths1,284 sq. ft.916 Ardmore Street Se, Grand Rapids, MI 49507
MLS# 25050547Listed by: RE/MAX UNITED (MAIN)
