2115 Boston Street Se, Grand Rapids, MI 49506
Local realty services provided by:Better Homes and Gardens Real Estate Connections
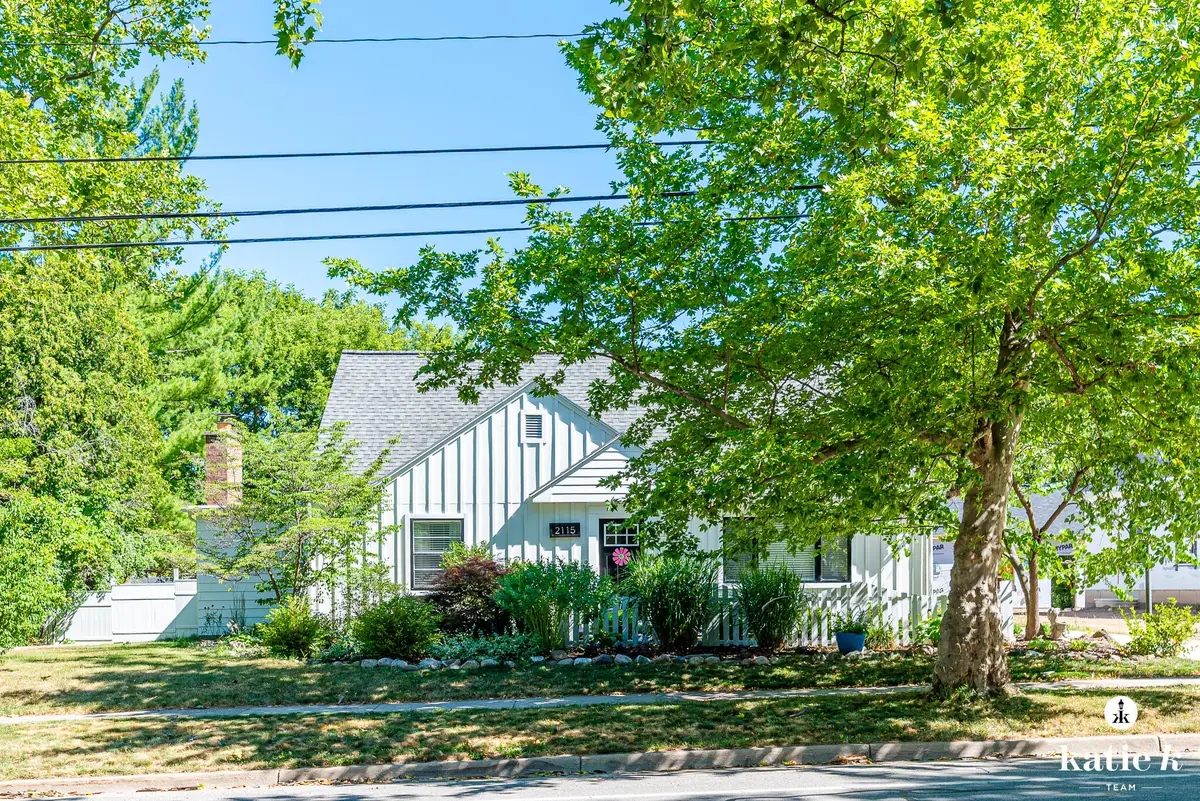
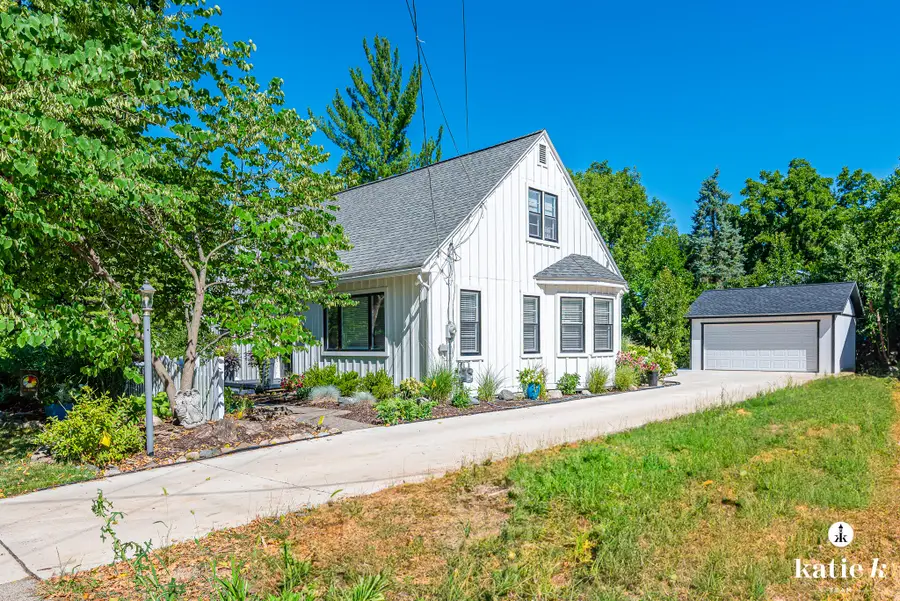
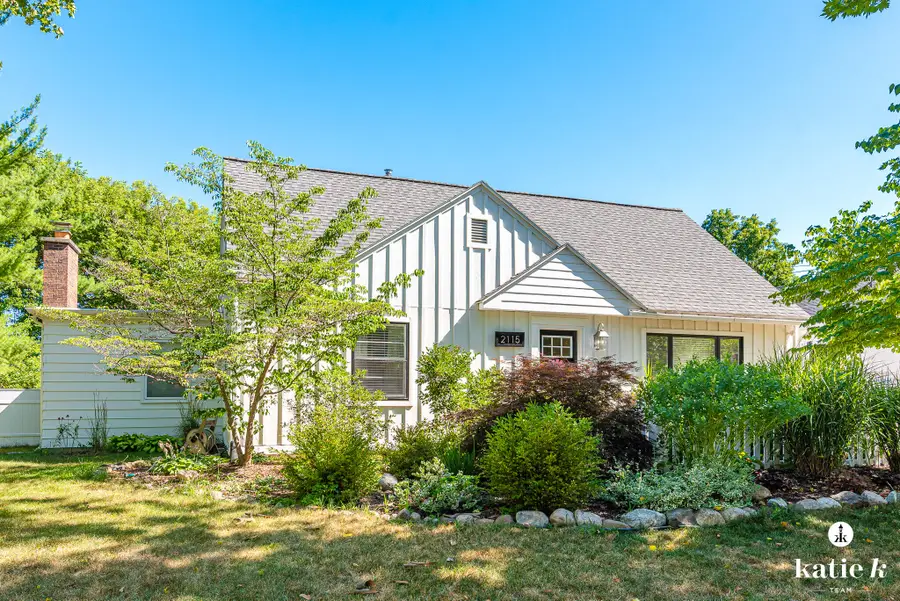
2115 Boston Street Se,Grand Rapids, MI 49506
$499,900
- 4 Beds
- 3 Baths
- 2,214 sq. ft.
- Single family
- Pending
Listed by:tanya l craig
Office:keller williams gr east
MLS#:25036323
Source:MI_GRAR
Price summary
- Price:$499,900
- Price per sq. ft.:$225.79
About this home
Welcome to this charming Cape Cod-style home with over 2,200 square feet above grade, this beautifully updated & maintained home offers 4 spacious bedrooms & 2.5 bathrooms. Inside, you'll find inviting main-floor living areas: a formal living room, a dining room, open airy eat-in kitchen, 2 bedrooms, 2 full baths, laundry room & 2 walk-in closets. The home features classic plaster walls, hardwood floors, & ceramic tile. Upstairs, the 2 bedrooms are generous in size with ample closet space and storage throughout, a new 1/2 bath w/ possibility of adding a shower. Recent updates include newer roof, kitchen, baths, fresh paint & carpet, updated electrical & new lighting. Step out to the freshly stained deck w/ built-in seatingperfect for hosting friends. New 2-stall detached garage. The backyard is private & beautifully landscaped. Located less than a block from the neighborhood pool association & just minutes from everything the city has to offer, this southeast location combines comfort, convenience, & privacy.
Contact an agent
Home facts
- Year built:1948
- Listing Id #:25036323
- Added:23 day(s) ago
- Updated:August 13, 2025 at 07:30 AM
Rooms and interior
- Bedrooms:4
- Total bathrooms:3
- Full bathrooms:2
- Half bathrooms:1
- Living area:2,214 sq. ft.
Heating and cooling
- Heating:Forced Air
Structure and exterior
- Year built:1948
- Building area:2,214 sq. ft.
- Lot area:0.26 Acres
Utilities
- Water:Public
Finances and disclosures
- Price:$499,900
- Price per sq. ft.:$225.79
- Tax amount:$5,152 (2025)
New listings near 2115 Boston Street Se
- New
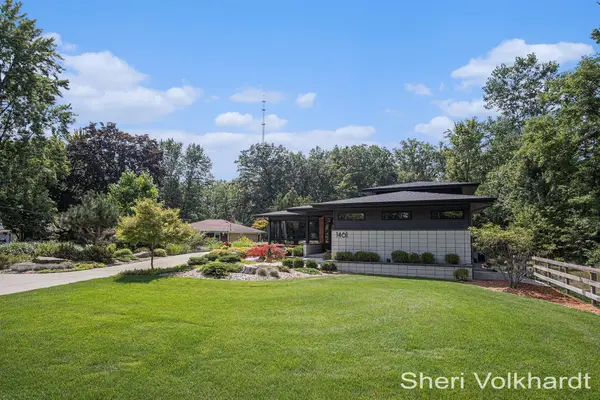 $699,900Active4 beds 3 baths1,696 sq. ft.
$699,900Active4 beds 3 baths1,696 sq. ft.1461 Perkins Avenue Ne, Grand Rapids, MI 49505
MLS# 25041323Listed by: BELLABAY REALTY (NORTH) - New
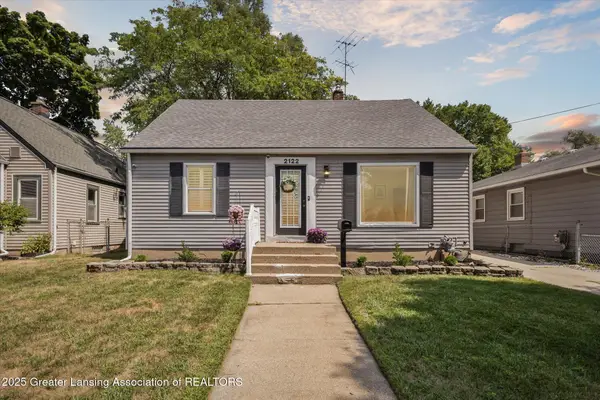 $339,200Active3 beds 2 baths2,200 sq. ft.
$339,200Active3 beds 2 baths2,200 sq. ft.2122 Eastern Avenue Se, Grand Rapids, MI 49507
MLS# 25041324Listed by: COLDWELL BANKER PROFESSIONALS (OKEMOS) - New
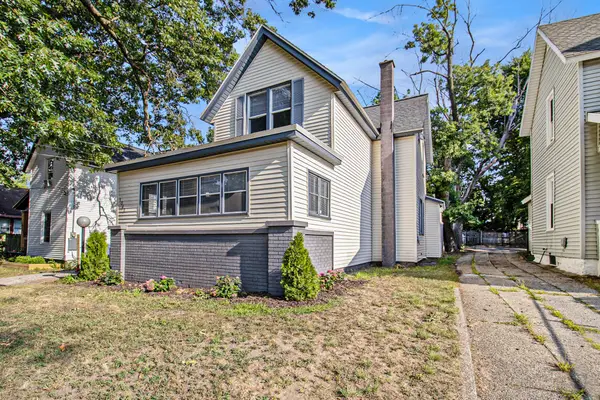 $224,900Active4 beds 2 baths1,379 sq. ft.
$224,900Active4 beds 2 baths1,379 sq. ft.1047 Watkins Street Se, Grand Rapids, MI 49507
MLS# 25041328Listed by: CLEAR REALTY GROUP - New
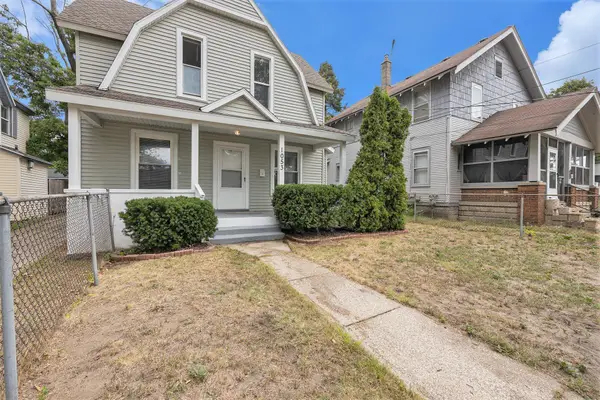 $223,900Active4 beds 1 baths1,154 sq. ft.
$223,900Active4 beds 1 baths1,154 sq. ft.1053 Watkins Street Se, Grand Rapids, MI 49507
MLS# 25041334Listed by: CLEAR REALTY GROUP - New
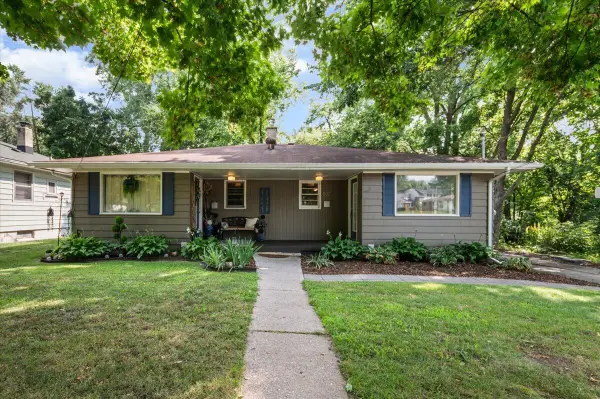 $305,000Active-- beds -- baths
$305,000Active-- beds -- baths802 Coldbrook Street Ne, Grand Rapids, MI 49503
MLS# 25041158Listed by: GRAND RIVER REALTY - New
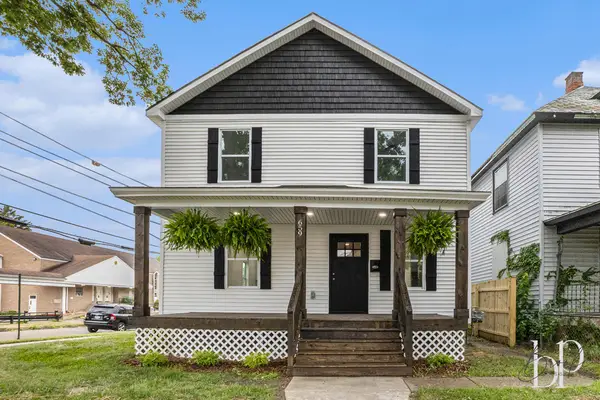 $284,900Active3 beds 2 baths1,440 sq. ft.
$284,900Active3 beds 2 baths1,440 sq. ft.659 Dolbee Avenue Se, Grand Rapids, MI 49506
MLS# 25041291Listed by: FIVE STAR REAL ESTATE (GRANDV) - New
 $375,000Active3 beds 3 baths2,302 sq. ft.
$375,000Active3 beds 3 baths2,302 sq. ft.2325 Fulton Street Ne, Grand Rapids, MI 49503
MLS# 25041315Listed by: EXP REALTY (GRAND RAPIDS) - New
 $639,900Active4 beds 4 baths3,118 sq. ft.
$639,900Active4 beds 4 baths3,118 sq. ft.7362 Forsythia Avenue Se, Grand Rapids, MI 49508
MLS# 25041260Listed by: APEX REALTY GROUP - New
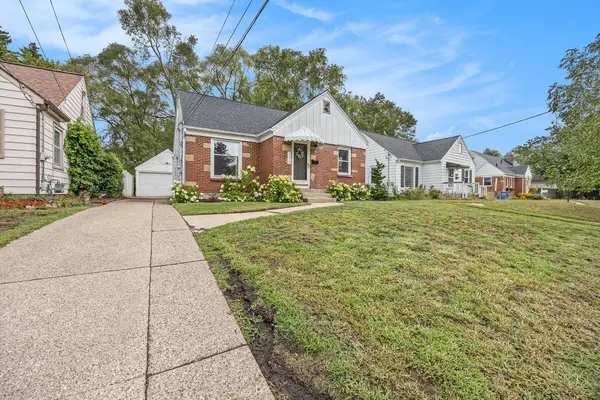 $284,900Active3 beds 2 baths1,390 sq. ft.
$284,900Active3 beds 2 baths1,390 sq. ft.1173 Edna Street Se, Grand Rapids, MI 49507
MLS# 25041262Listed by: 616 REALTY LLC - New
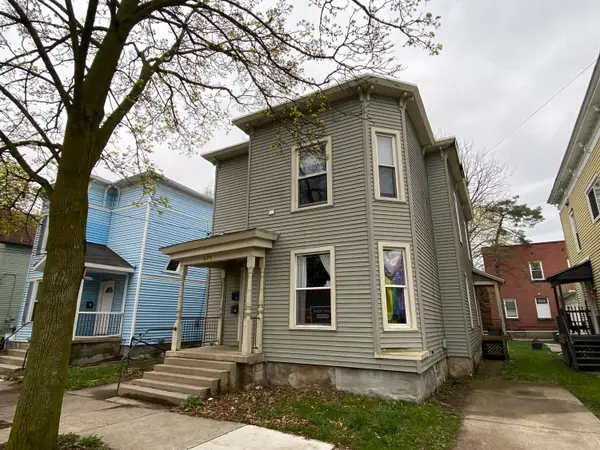 $259,000Active-- beds -- baths
$259,000Active-- beds -- baths625 Mcreynolds Avenue Nw, Grand Rapids, MI 49504
MLS# 25041264Listed by: COMPASS REALTY SERVICES
