2155 Coit Avenue Ne, Grand Rapids, MI 49505
Local realty services provided by:Better Homes and Gardens Real Estate Connections
Upcoming open houses
- Sun, Nov 0212:00 pm - 01:30 pm
Listed by:david (josh) wiser
Office:keller williams gr north (main)
MLS#:25055795
Source:MI_GRAR
Price summary
- Price:$289,900
- Price per sq. ft.:$249.91
About this home
Discover this charming 3-bedroom Cape Cod in the desirable Riverside Gardens neighborhood, just steps from Riverside Park. This place feels like home the moment you step inside. Freshly painted throughout with newly refinished oak hardwood floors in the living room. Two main level bedrooms and a spacious upstairs suite offer built-in drawers and plenty of closet space. Updated bath with newer tub and shower, plus updated kitchen appliances. Basement features new carpet, perfect for extra living space or a rec room. The gas heated garage includes a steel workbench and air compressor, ideal for projects. Enjoy the fenced backyard and deck for relaxing or entertaining. Pride of ownership shows with the same owner for 38 years, plus recent updates including a new furnace, water heater, and driveway drain tile system. Text or call the listing agent today to set up a showing.
Contact an agent
Home facts
- Year built:1956
- Listing ID #:25055795
- Added:1 day(s) ago
- Updated:October 30, 2025 at 08:49 PM
Rooms and interior
- Bedrooms:3
- Total bathrooms:1
- Full bathrooms:1
- Living area:1,518 sq. ft.
Heating and cooling
- Heating:Forced Air
Structure and exterior
- Year built:1956
- Building area:1,518 sq. ft.
- Lot area:0.14 Acres
Schools
- Elementary school:Aberdeen Academy
Utilities
- Water:Public
Finances and disclosures
- Price:$289,900
- Price per sq. ft.:$249.91
- Tax amount:$1,567 (2025)
New listings near 2155 Coit Avenue Ne
- New
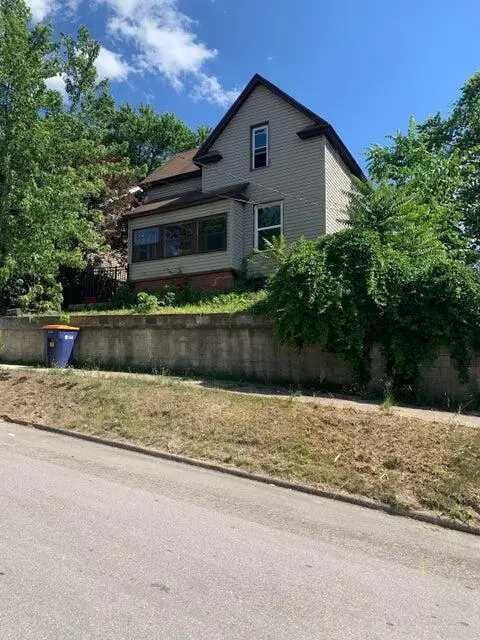 $210,000Active4 beds 1 baths1,392 sq. ft.
$210,000Active4 beds 1 baths1,392 sq. ft.754 SW Olympia Street Sw, Grand Rapids, MI 49503
MLS# 25055841Listed by: KELLER WILLIAMS GR EAST - New
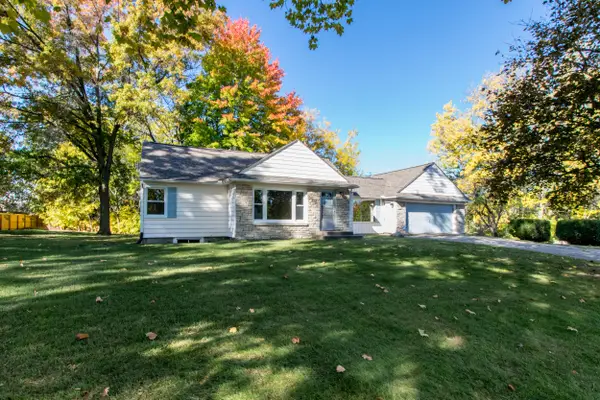 $339,900Active2 beds 2 baths1,795 sq. ft.
$339,900Active2 beds 2 baths1,795 sq. ft.5715 Kalamazoo Avenue Se, Grand Rapids, MI 49508
MLS# 25055851Listed by: COUNTRY HILLS REALTY - New
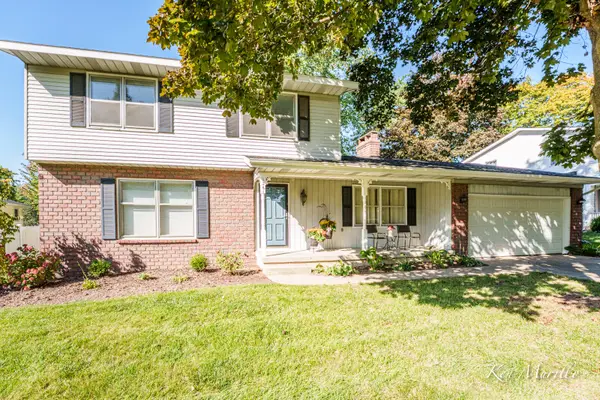 $398,000Active3 beds 2 baths1,763 sq. ft.
$398,000Active3 beds 2 baths1,763 sq. ft.1261 Banbury Avenue Ne, Grand Rapids, MI 49505
MLS# 25055852Listed by: EXP REALTY LLC - New
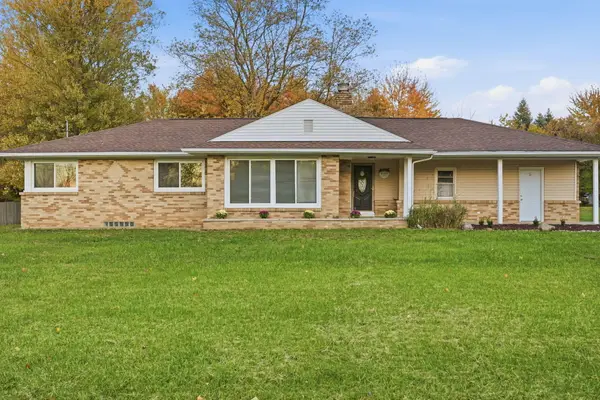 $330,000Active3 beds 1 baths1,878 sq. ft.
$330,000Active3 beds 1 baths1,878 sq. ft.2172 Wilson Avenue Nw, Grand Rapids, MI 49534
MLS# 25055825Listed by: EPIQUE REALTY - New
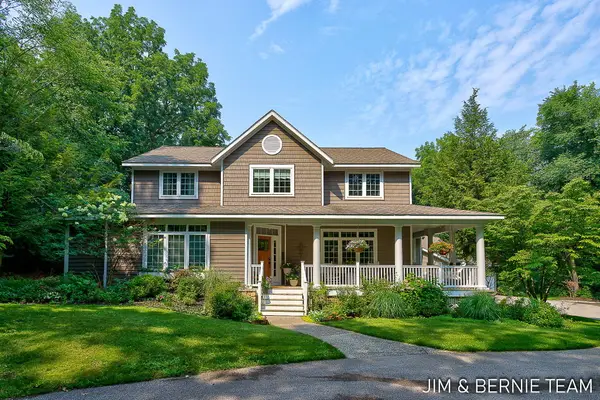 $894,900Active5 beds 5 baths4,608 sq. ft.
$894,900Active5 beds 5 baths4,608 sq. ft.3653 Grand Bluffs Court Sw, Grand Rapids, MI 49534
MLS# 25055822Listed by: COLDWELL BANKER WOODLAND SCHMIDT - New
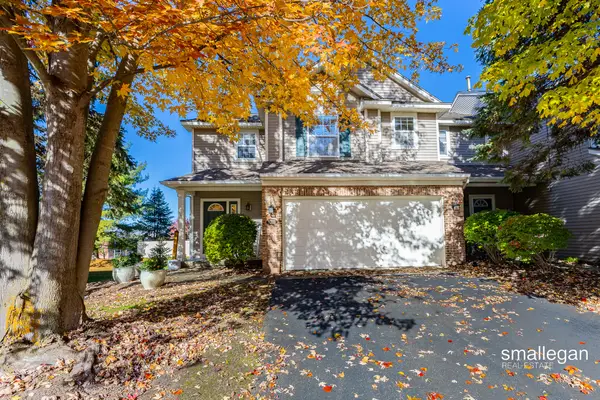 $299,900Active3 beds 4 baths2,070 sq. ft.
$299,900Active3 beds 4 baths2,070 sq. ft.3781 Old Elm Drive Se #35, Grand Rapids, MI 49512
MLS# 25055774Listed by: KELLER WILLIAMS GR NORTH (DOWNTOWN) - New
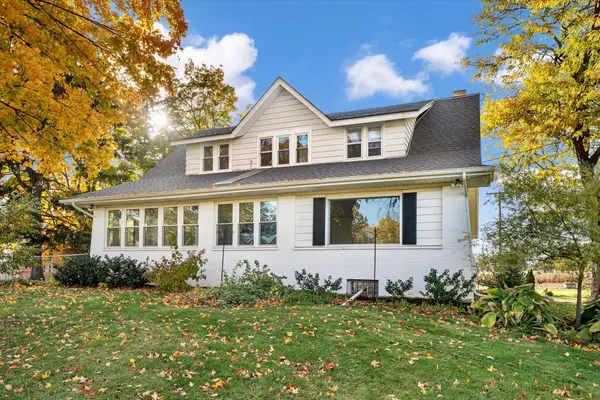 $524,900Active4 beds 2 baths2,352 sq. ft.
$524,900Active4 beds 2 baths2,352 sq. ft.4391 Fruit Ridge Avenue Nw, Grand Rapids, MI 49544
MLS# 25055787Listed by: MITTEN REAL ESTATE - New
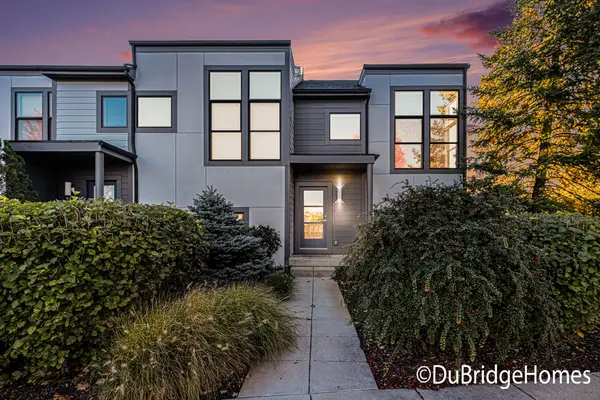 $375,000Active2 beds 2 baths1,314 sq. ft.
$375,000Active2 beds 2 baths1,314 sq. ft.2114 New Town Drive Ne, Grand Rapids, MI 49525
MLS# 25055756Listed by: BERKSHIRE HATHAWAY HOMESERVICES MICHIGAN REAL ESTATE (MAIN) - Open Sun, 11am to 1pmNew
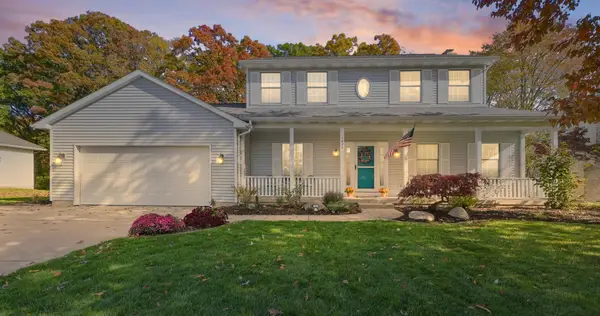 $649,999Active5 beds 4 baths4,002 sq. ft.
$649,999Active5 beds 4 baths4,002 sq. ft.1674 Riva Ridge Drive Se, Grand Rapids, MI 49546
MLS# 25055758Listed by: BELLABAY REALTY (NORTH)
