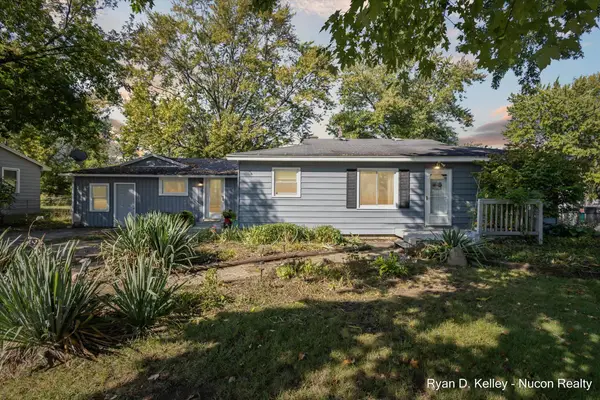2965 W Brandon Ridge Drive Nw, Grand Rapids, MI 49544
Local realty services provided by:Better Homes and Gardens Real Estate Connections
2965 W Brandon Ridge Drive Nw,Grand Rapids, MI 49544
$359,000
- 2 Beds
- 2 Baths
- 1,392 sq. ft.
- Condominium
- Active
Listed by:julie l rossio
Office:keller williams gr east
MLS#:25049744
Source:MI_GRAR
Price summary
- Price:$359,000
- Price per sq. ft.:$257.9
- Monthly HOA dues:$325
About this home
Welcome to Bristol Ridge! This ranch-style condominium offers an inviting open floor plan designed for comfort and convenience. The living room with a warm fireplace flows seamlessly into the kitchen and dining area, all enhanced by a vaulted ceiling. The kitchen features an expansive snack bar, newer granite countertops, stainless steel appliances, and a pantry. A beautiful four-season room with a cathedral ceiling opens to a deck overlooking private wooded views—perfect for relaxing or entertaining. The main level includes a primary suite with a tray ceiling and walk-in closet. A second bedroom, bath, mudroom, plus laundry allow for convenient one-floor living. The lower level provides excellent storage and finishing options to expand your living space. Enjoy the convenience of a prime location close to everyday amenities while still feeling tucked away in a serene setting.
Contact an agent
Home facts
- Year built:2006
- Listing ID #:25049744
- Added:2 day(s) ago
- Updated:September 29, 2025 at 03:26 PM
Rooms and interior
- Bedrooms:2
- Total bathrooms:2
- Full bathrooms:2
- Living area:1,392 sq. ft.
Heating and cooling
- Heating:Forced Air
Structure and exterior
- Year built:2006
- Building area:1,392 sq. ft.
Utilities
- Water:Public
Finances and disclosures
- Price:$359,000
- Price per sq. ft.:$257.9
- Tax amount:$3,133 (2025)
New listings near 2965 W Brandon Ridge Drive Nw
- New
 $419,900Active3 beds 3 baths2,346 sq. ft.
$419,900Active3 beds 3 baths2,346 sq. ft.701 Kommer Court Nw, Grand Rapids, MI 49504
MLS# 25049863Listed by: EXP REALTY (GRAND RAPIDS) - New
 $349,900Active4 beds 2 baths1,671 sq. ft.
$349,900Active4 beds 2 baths1,671 sq. ft.5773 Buchanan Avenue Sw, Grand Rapids, MI 49548
MLS# 25049847Listed by: GREENRIDGE REALTY (EGR) - New
 $361,000Active4 beds 3 baths2,767 sq. ft.
$361,000Active4 beds 3 baths2,767 sq. ft.1822 Mayfair Drive Ne, Grand Rapids, MI 49503
MLS# 25049842Listed by: LPT REALTY - New
 $324,900Active3 beds 2 baths1,668 sq. ft.
$324,900Active3 beds 2 baths1,668 sq. ft.2324 Madison Avenue Se, Grand Rapids, MI 49507
MLS# 25049835Listed by: GREENRIDGE REALTY (EGR) - New
 $221,500Active2 beds 2 baths816 sq. ft.
$221,500Active2 beds 2 baths816 sq. ft.104 Wesley Street Se, Grand Rapids, MI 49548
MLS# 25049798Listed by: 616 REALTY LLC - New
 $529,000Active5 beds 2 baths2,892 sq. ft.
$529,000Active5 beds 2 baths2,892 sq. ft.1302 Colorado Avenue Se, Grand Rapids, MI 49506
MLS# 25049772Listed by: FIVE STAR REAL ESTATE (M6) - New
 $40,000Active0.31 Acres
$40,000Active0.31 Acres5741 Coit Avenue Ne, Grand Rapids, MI 49525
MLS# 25049758Listed by: APEX REALTY GROUP - New
 $269,900Active3 beds 2 baths1,454 sq. ft.
$269,900Active3 beds 2 baths1,454 sq. ft.6655 College Avenue Se, Grand Rapids, MI 49548
MLS# 25049738Listed by: NUCON REALTY, LLC - New
 $265,000Active3 beds 2 baths1,487 sq. ft.
$265,000Active3 beds 2 baths1,487 sq. ft.852 Leonard Street Ne, Grand Rapids, MI 49503
MLS# 25049438Listed by: KELLER WILLIAMS PROFESSIONALS
