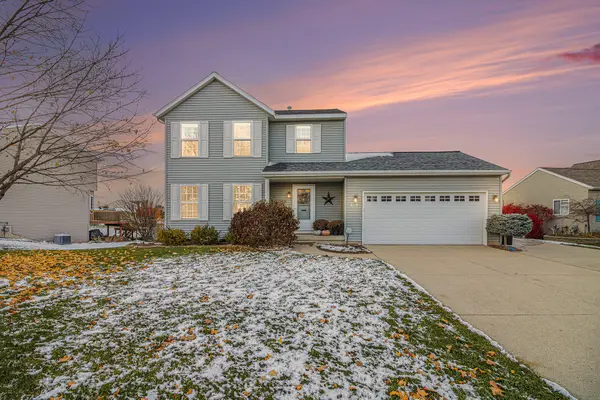852 Leonard Street Ne, Grand Rapids, MI 49503
Local realty services provided by:Better Homes and Gardens Real Estate Connections
852 Leonard Street Ne,Grand Rapids, MI 49503
$250,000
- 3 Beds
- 2 Baths
- 1,487 sq. ft.
- Single family
- Active
Listed by: jeffrey glover, wyatt hawkins
Office: keller williams professionals
MLS#:25049438
Source:MI_GRAR
Price summary
- Price:$250,000
- Price per sq. ft.:$168.12
About this home
Welcome to this charming home in the heart of Creston, offering timeless character paired with modern updates. Featuring original hardwood floors and a fully enclosed four-season front porch, this home blends classic appeal with everyday functionality. Step inside to find a bright living space with newer windows that invite natural light throughout. The kitchen has electrical already installed for a dishwasher hookup, while the main floor laundry adds convenience. All appliances stay, making this home move-in ready. Enjoy the outdoors on your back deck overlooking a spacious yard that's perfect for entertaining, gardening, or simply relaxing. The large driveway and oversized garage (electrical installed in 2024 by McCambridge Electric) provide ample parking and storage options. A large basement with a walkout offers plenty of potential for a future rec room, workshop, or additional living space. Recent upgrades add peace of mind, including a new tankless water heater. With thoughtful updates and a location steps from Creston favorites like Graydon's Crossing and Garage Bar, this home keeps you close to the neighborhood vibe you'll love. And with downtown Grand Rapids just minutes away enjoy hotspots like the GR Public Museum, Founders Brewing, and Van Andel Arena. Don't miss your chance to call this gem your own. Schedule a showing today!
Contact an agent
Home facts
- Year built:1900
- Listing ID #:25049438
- Added:47 day(s) ago
- Updated:November 13, 2025 at 04:49 PM
Rooms and interior
- Bedrooms:3
- Total bathrooms:2
- Full bathrooms:1
- Half bathrooms:1
- Living area:1,487 sq. ft.
Heating and cooling
- Heating:Forced Air
Structure and exterior
- Year built:1900
- Building area:1,487 sq. ft.
- Lot area:0.14 Acres
Utilities
- Water:Public
Finances and disclosures
- Price:$250,000
- Price per sq. ft.:$168.12
- Tax amount:$749 (2024)
New listings near 852 Leonard Street Ne
- New
 $364,999Active4 beds 1 baths1,570 sq. ft.
$364,999Active4 beds 1 baths1,570 sq. ft.11632 Woodgate Drive Nw, Grand Rapids, MI 49534
MLS# 25057815Listed by: CITY2SHORE GATEWAY GROUP - New
 $264,900Active5 beds 3 baths1,542 sq. ft.
$264,900Active5 beds 3 baths1,542 sq. ft.927 Merrifield Street Se, Grand Rapids, MI 49507
MLS# 25057763Listed by: FIVE STAR REAL ESTATE (GRANDV) - New
 $880,000Active2 beds 2 baths2,421 sq. ft.
$880,000Active2 beds 2 baths2,421 sq. ft.4715 Knapp Bluff Drive Ne, Grand Rapids, MI 49525
MLS# 25057733Listed by: DEVOS REALTY LLC - Open Sun, 11:30am to 1pmNew
 $369,900Active3 beds 3 baths1,986 sq. ft.
$369,900Active3 beds 3 baths1,986 sq. ft.418 Summer Circle Se, Grand Rapids, MI 49548
MLS# 25057723Listed by: FIVE STAR REAL ESTATE (ADA) - New
 $259,900Active2 beds 1 baths1,180 sq. ft.
$259,900Active2 beds 1 baths1,180 sq. ft.4461 Coit Avenue Ne, Grand Rapids, MI 49525
MLS# 25057703Listed by: FIVE STAR REAL ESTATE (CHICAGO DR) - New
 $1,650,000Active6 beds 5 baths4,999 sq. ft.
$1,650,000Active6 beds 5 baths4,999 sq. ft.5808 Manchester Hills Drive Se, Grand Rapids, MI 49546
MLS# 25057672Listed by: GREENRIDGE REALTY (EGR) - New
 $345,000Active4 beds 3 baths1,232 sq. ft.
$345,000Active4 beds 3 baths1,232 sq. ft.806 Baldwin Street Se, Grand Rapids, MI 49506
MLS# 25057683Listed by: FIVE STAR REAL ESTATE (ADA) - New
 $549,900Active3 beds 2 baths2,267 sq. ft.
$549,900Active3 beds 2 baths2,267 sq. ft.2324 Estelle Drive Se, Grand Rapids, MI 49506
MLS# 25057654Listed by: BERKSHIRE HATHAWAY HOMESERVICES MICHIGAN REAL ESTATE (MAIN) - New
 $239,500Active4 beds 1 baths1,323 sq. ft.
$239,500Active4 beds 1 baths1,323 sq. ft.1049 Prince Street Se, Grand Rapids, MI 49507
MLS# 25057642Listed by: FIVE STAR REAL ESTATE-HOLLAND - Open Thu, 4:30 to 6pmNew
 $225,000Active3 beds 2 baths1,248 sq. ft.
$225,000Active3 beds 2 baths1,248 sq. ft.2210 Horton Avenue Se, Grand Rapids, MI 49507
MLS# 25057616Listed by: BELLABAY REALTY LLC
