433 Carpenter Avenue Nw, Grand Rapids, MI 49504
Local realty services provided by:Better Homes and Gardens Real Estate Connections
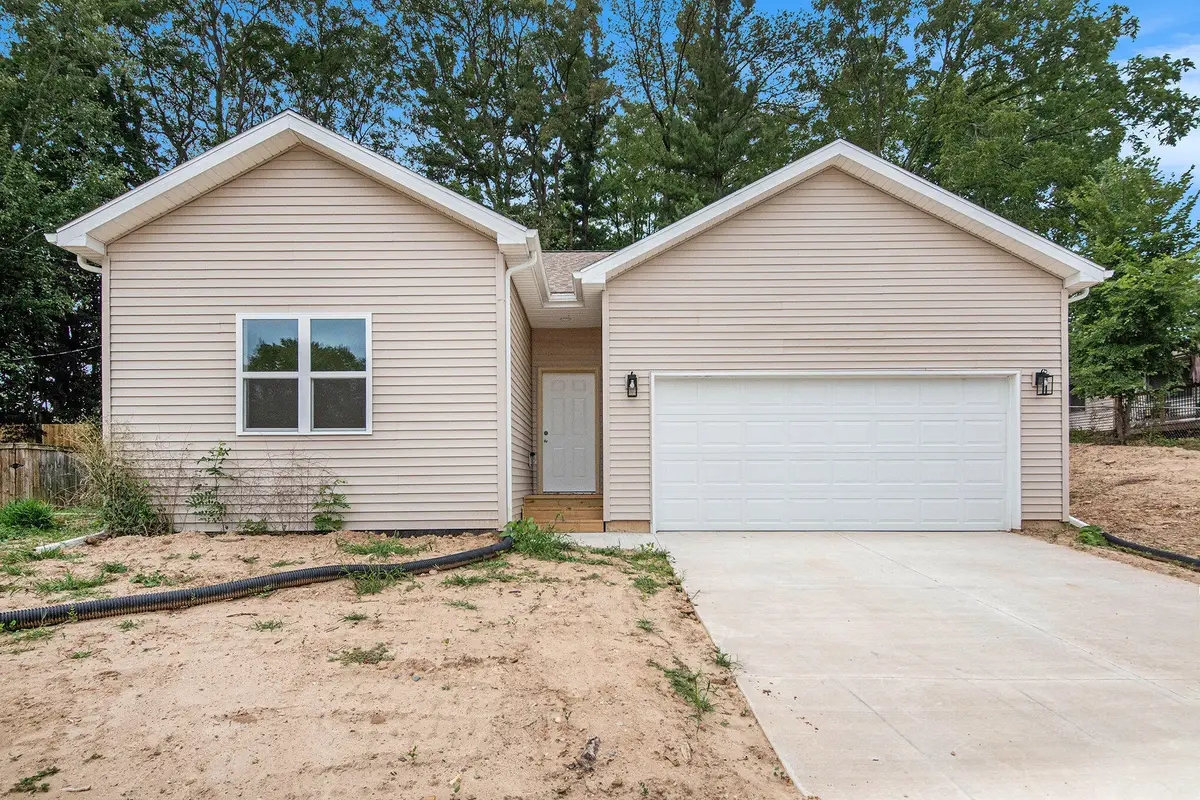
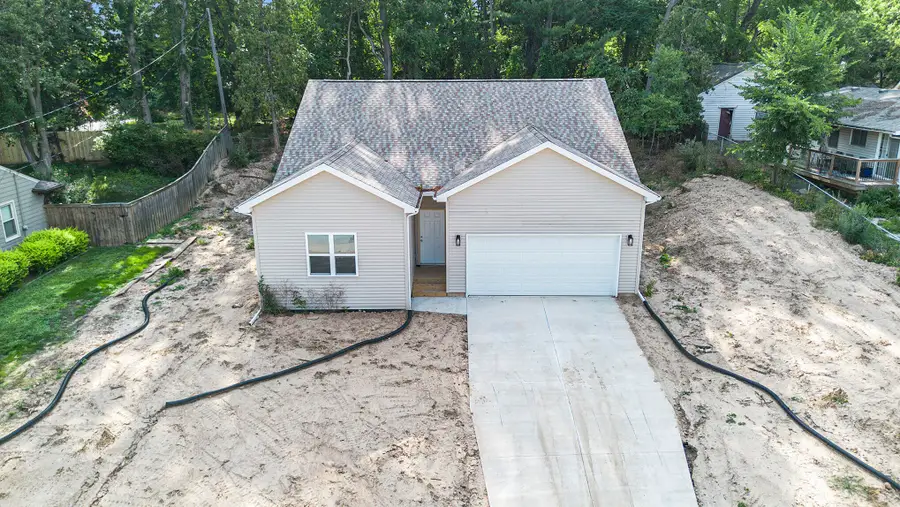
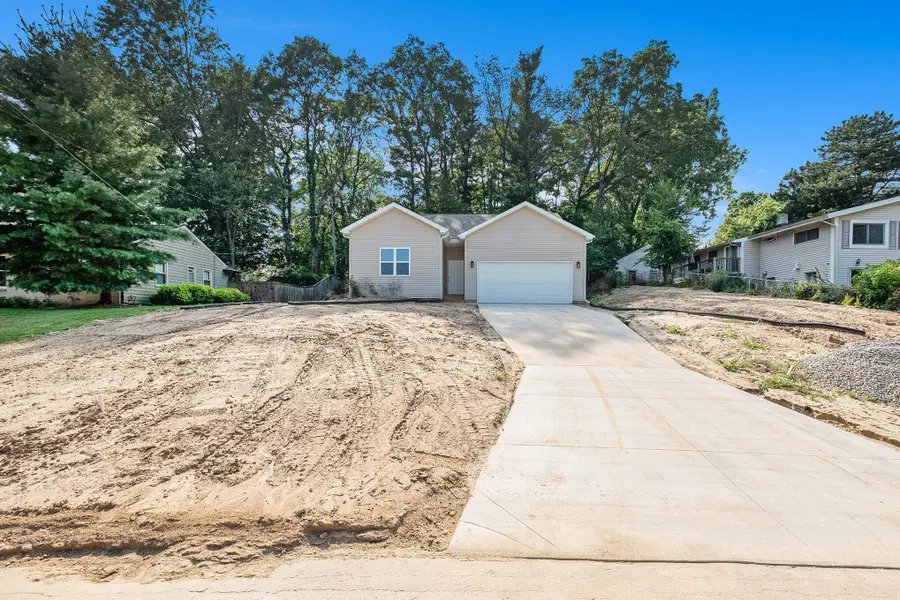
433 Carpenter Avenue Nw,Grand Rapids, MI 49504
$425,000
- 3 Beds
- 3 Baths
- 2,744 sq. ft.
- Single family
- Active
Listed by:lindsay j vanduinen-scully
Office:re/max of grand rapids (grandville)
MLS#:25036756
Source:MI_GRAR
Price summary
- Price:$425,000
- Price per sq. ft.:$285.62
About this home
Welcome to this stunning new construction home nestled in the desirable Westside neighborhood and minutes from downtown Grand Rapids! This thoughtfully designed, modern home offers the perfect blend of style, function, and low maintenance living. The open-concept layout with vaulted ceilings seamlessly connects the kitchen, dining area, and living room—ideal for everyday living or entertaining. The large spacious kitchen with modern finishes includes stained wood cabinetry, quartz counter tops, center island with bar seating, and high-end appliances. You will love the primary suite on the main floor featuring a spacious bedroom, walk-in closet, and elegant en-suite bath. The en-suite bath is a showstopper with a floor to ceiling custom shower, glass shower door and double sinks with solid surface tops. The main floor also features an additional bedroom and full bath off the front of the house. You will also find a dedicated laundry room on the main floorno more trips to the basement! The lower level is fully finished featuring an additional bedroom, office and full bathroom. The family room is a fantastic space that also includes a wet bar making it the perfect area for guests, teens, or a home office setup. The low maintenance backyard backs up to a wooded area with lots of wildlife, offering privacy, shade, and a peaceful natural view. The yard has been final graded but still needs landscaping including grass. Whether you're looking for multi-generational living, work-from-home flexibility, or a turnkey modern home near downtown Grand Rapids this one checks all the boxes.
Contact an agent
Home facts
- Year built:2025
- Listing Id #:25036756
- Added:21 day(s) ago
- Updated:August 14, 2025 at 03:14 PM
Rooms and interior
- Bedrooms:3
- Total bathrooms:3
- Full bathrooms:3
- Living area:2,744 sq. ft.
Heating and cooling
- Heating:Forced Air
Structure and exterior
- Year built:2025
- Building area:2,744 sq. ft.
- Lot area:0.24 Acres
Schools
- High school:Union High School
- Middle school:Westwood Middle School
- Elementary school:Shawmut Hills School
Utilities
- Water:Public
Finances and disclosures
- Price:$425,000
- Price per sq. ft.:$285.62
- Tax amount:$5,899 (2024)
New listings near 433 Carpenter Avenue Nw
- New
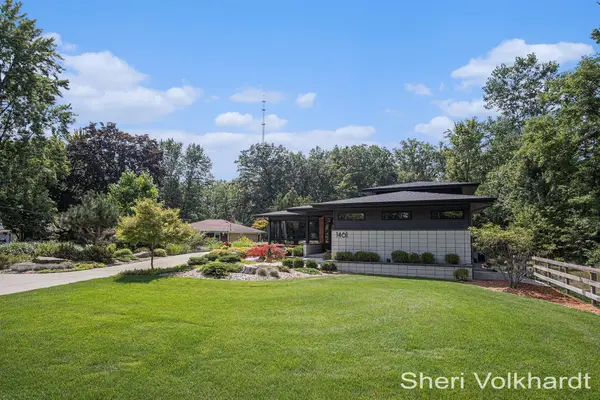 $699,900Active4 beds 3 baths1,696 sq. ft.
$699,900Active4 beds 3 baths1,696 sq. ft.1461 Perkins Avenue Ne, Grand Rapids, MI 49505
MLS# 25041323Listed by: BELLABAY REALTY (NORTH) - New
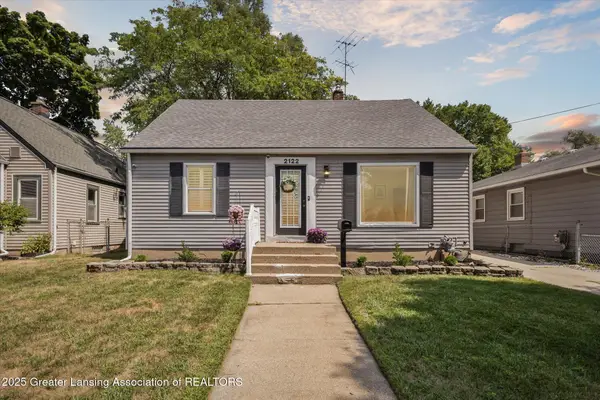 $339,200Active3 beds 2 baths2,200 sq. ft.
$339,200Active3 beds 2 baths2,200 sq. ft.2122 Eastern Avenue Se, Grand Rapids, MI 49507
MLS# 25041324Listed by: COLDWELL BANKER PROFESSIONALS (OKEMOS) - New
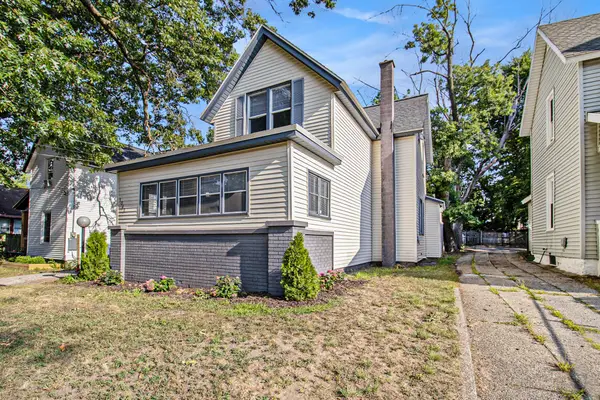 $224,900Active4 beds 2 baths1,379 sq. ft.
$224,900Active4 beds 2 baths1,379 sq. ft.1047 Watkins Street Se, Grand Rapids, MI 49507
MLS# 25041328Listed by: CLEAR REALTY GROUP - New
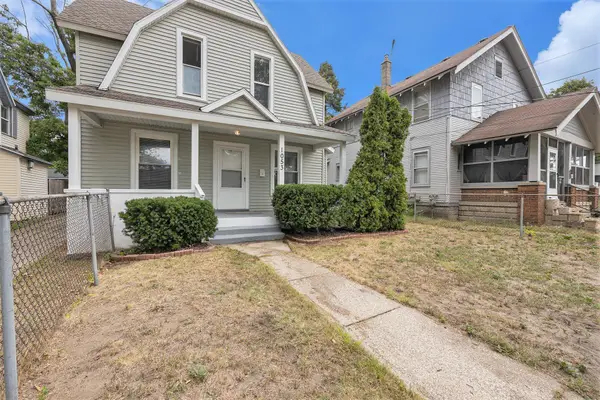 $223,900Active4 beds 1 baths1,154 sq. ft.
$223,900Active4 beds 1 baths1,154 sq. ft.1053 Watkins Street Se, Grand Rapids, MI 49507
MLS# 25041334Listed by: CLEAR REALTY GROUP - New
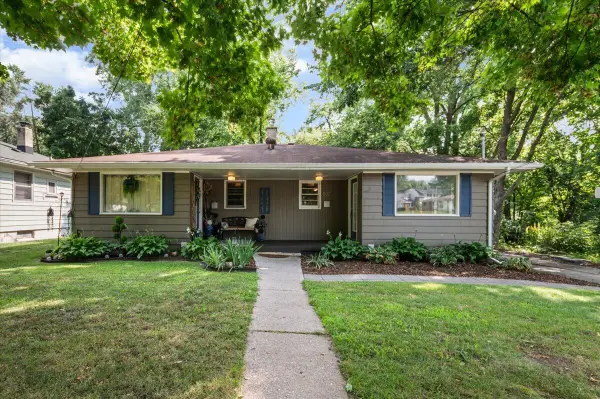 $305,000Active-- beds -- baths
$305,000Active-- beds -- baths802 Coldbrook Street Ne, Grand Rapids, MI 49503
MLS# 25041158Listed by: GRAND RIVER REALTY - New
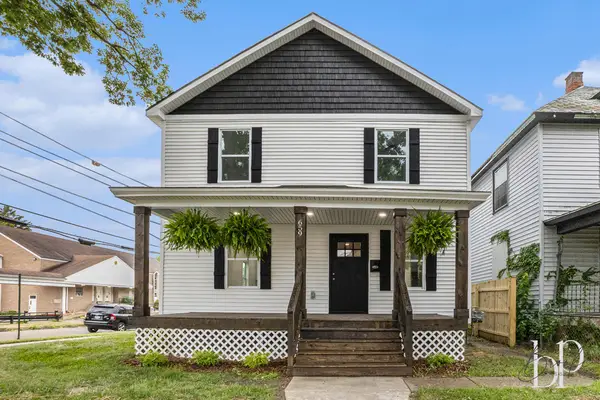 $284,900Active3 beds 2 baths1,440 sq. ft.
$284,900Active3 beds 2 baths1,440 sq. ft.659 Dolbee Avenue Se, Grand Rapids, MI 49506
MLS# 25041291Listed by: FIVE STAR REAL ESTATE (GRANDV) - New
 $375,000Active3 beds 3 baths2,302 sq. ft.
$375,000Active3 beds 3 baths2,302 sq. ft.2325 Fulton Street Ne, Grand Rapids, MI 49503
MLS# 25041315Listed by: EXP REALTY (GRAND RAPIDS) - New
 $639,900Active4 beds 4 baths3,118 sq. ft.
$639,900Active4 beds 4 baths3,118 sq. ft.7362 Forsythia Avenue Se, Grand Rapids, MI 49508
MLS# 25041260Listed by: APEX REALTY GROUP - New
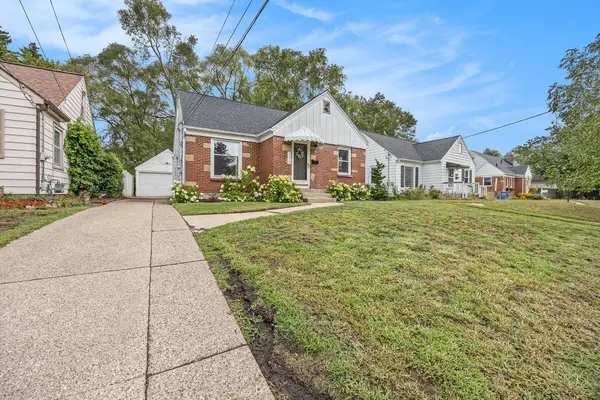 $284,900Active3 beds 2 baths1,390 sq. ft.
$284,900Active3 beds 2 baths1,390 sq. ft.1173 Edna Street Se, Grand Rapids, MI 49507
MLS# 25041262Listed by: 616 REALTY LLC - New
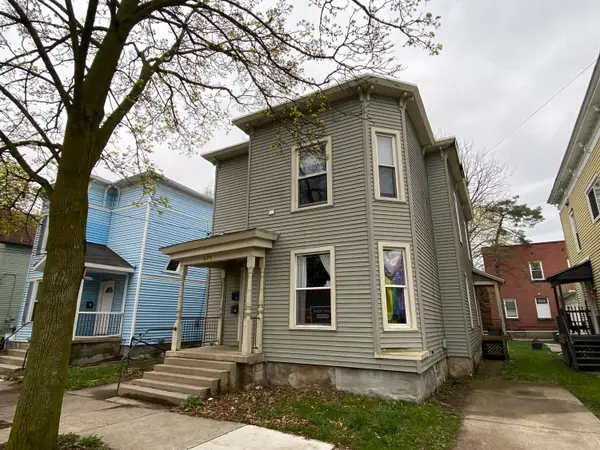 $259,000Active-- beds -- baths
$259,000Active-- beds -- baths625 Mcreynolds Avenue Nw, Grand Rapids, MI 49504
MLS# 25041264Listed by: COMPASS REALTY SERVICES
