4553 Gordonshire Nw, Grand Rapids, MI 49544
Local realty services provided by:Better Homes and Gardens Real Estate Connections
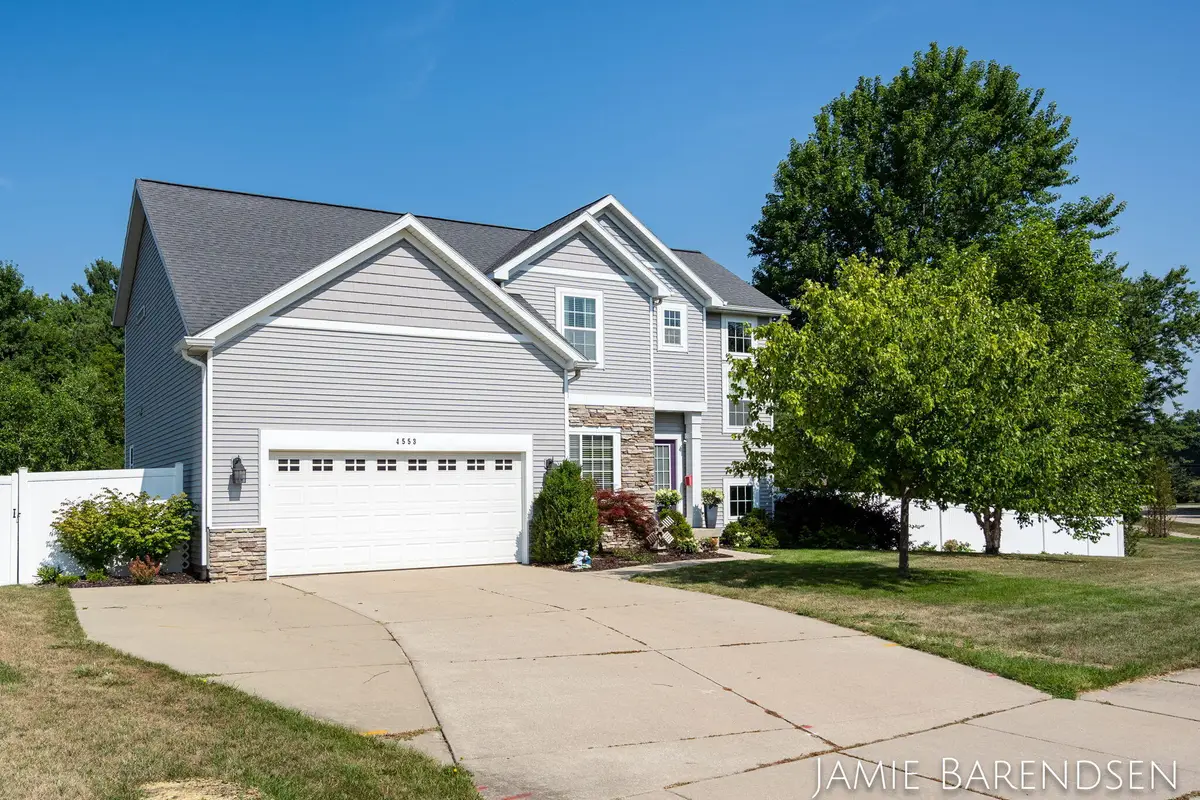
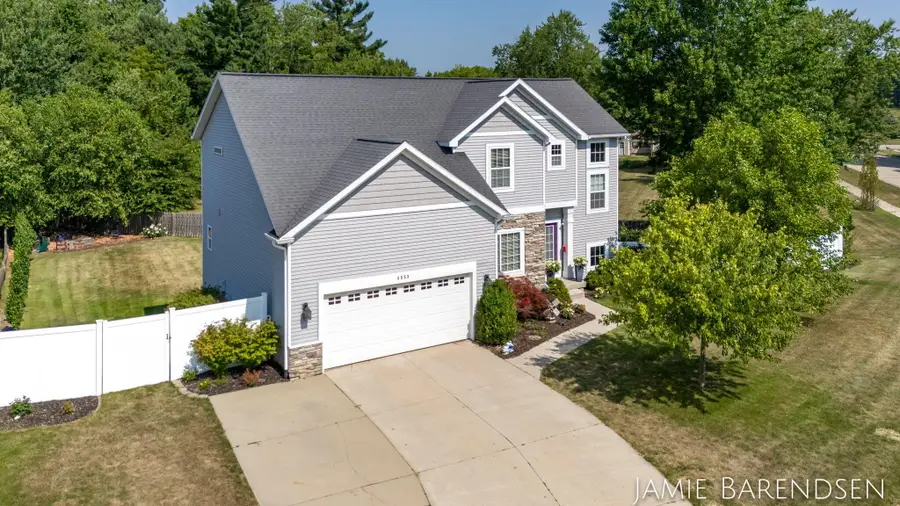
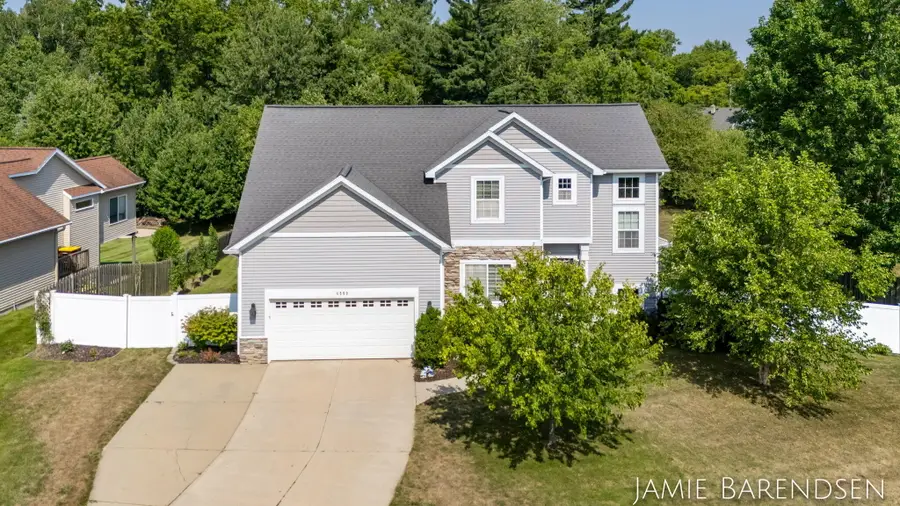
4553 Gordonshire Nw,Grand Rapids, MI 49544
$480,000
- 5 Beds
- 4 Baths
- 3,194 sq. ft.
- Single family
- Pending
Listed by:jamie b barendsen
Office:keller williams realty rivertown
MLS#:25040000
Source:MI_GRAR
Price summary
- Price:$480,000
- Price per sq. ft.:$214.86
- Monthly HOA dues:$8.33
About this home
This beautiful, custom built home is move-in ready and is ready for a new family to make it their own! The main floor boasts a spacious living room with fireplace, gorgeous french doors to a private office (or formal dining or play area), and an open floor plan that flows easily from the dining and kitchen to the pantry, large walk in mudroom/closet, laundry and more—perfect for entertaining and busy families. Upstairs you'll find a large master with en suite and fantastic walk-in closet, 3 additional generous-sized bedrooms and additional full bath. Downstairs offers a huge finished walkout basement with wet bar/kitchen, second fireplace, additional bedroom, finished under-the-stairs storage/play area and more. Plus the large deck with composite decking and covered patio, play area, shed fire pit area and fenced in backyard give you plenty of opportunity to enjoy the large lot and beautiful, private setting. Conveniently located in desirable Walker with easy access to downtown GR, highways and neighboring communities. This beauty is a must-see and won't last long!
Contact an agent
Home facts
- Year built:2010
- Listing Id #:25040000
- Added:6 day(s) ago
- Updated:August 13, 2025 at 07:30 AM
Rooms and interior
- Bedrooms:5
- Total bathrooms:4
- Full bathrooms:3
- Half bathrooms:1
- Living area:3,194 sq. ft.
Heating and cooling
- Heating:Forced Air
Structure and exterior
- Year built:2010
- Building area:3,194 sq. ft.
- Lot area:0.38 Acres
Utilities
- Water:Public
Finances and disclosures
- Price:$480,000
- Price per sq. ft.:$214.86
- Tax amount:$3,707 (2025)
New listings near 4553 Gordonshire Nw
- New
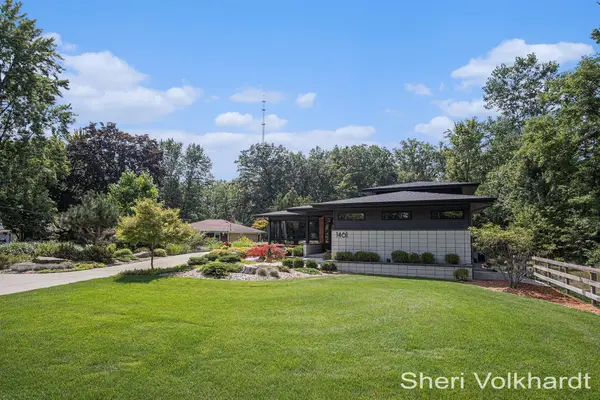 $699,900Active4 beds 3 baths1,696 sq. ft.
$699,900Active4 beds 3 baths1,696 sq. ft.1461 Perkins Avenue Ne, Grand Rapids, MI 49505
MLS# 25041323Listed by: BELLABAY REALTY (NORTH) - New
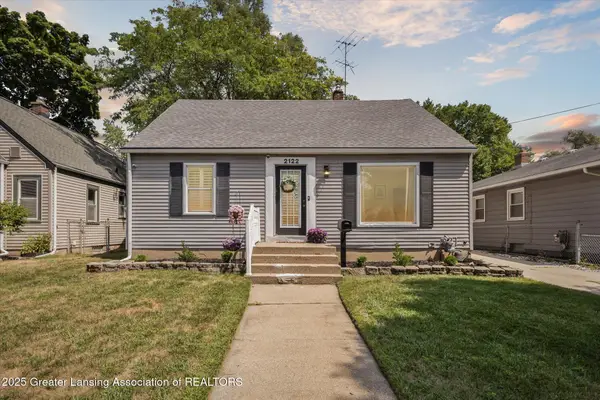 $339,200Active3 beds 2 baths2,200 sq. ft.
$339,200Active3 beds 2 baths2,200 sq. ft.2122 Eastern Avenue Se, Grand Rapids, MI 49507
MLS# 25041324Listed by: COLDWELL BANKER PROFESSIONALS (OKEMOS) - New
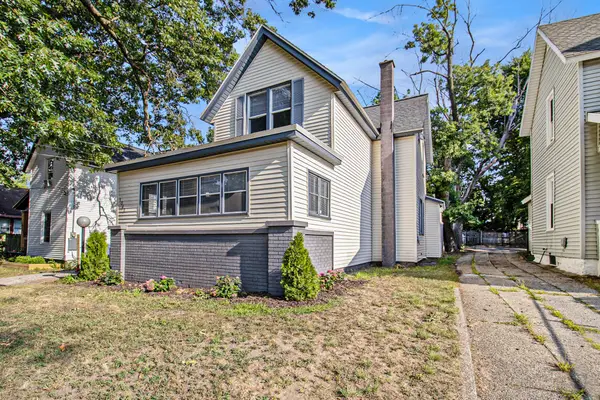 $224,900Active4 beds 2 baths1,379 sq. ft.
$224,900Active4 beds 2 baths1,379 sq. ft.1047 Watkins Street Se, Grand Rapids, MI 49507
MLS# 25041328Listed by: CLEAR REALTY GROUP - New
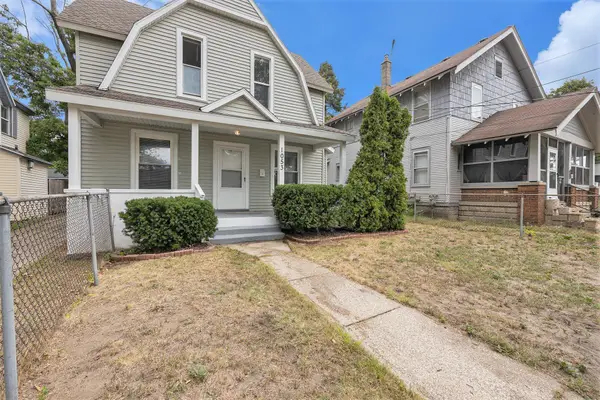 $223,900Active4 beds 1 baths1,154 sq. ft.
$223,900Active4 beds 1 baths1,154 sq. ft.1053 Watkins Street Se, Grand Rapids, MI 49507
MLS# 25041334Listed by: CLEAR REALTY GROUP - New
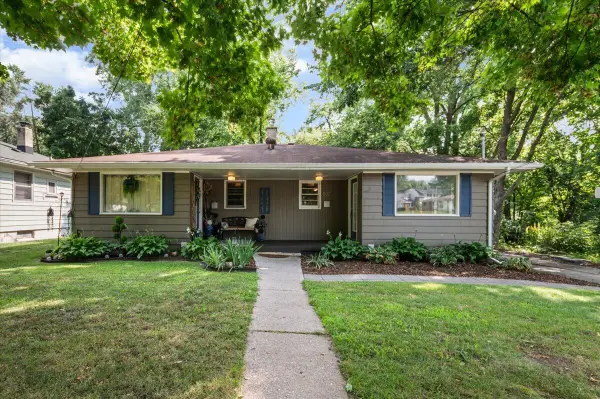 $305,000Active-- beds -- baths
$305,000Active-- beds -- baths802 Coldbrook Street Ne, Grand Rapids, MI 49503
MLS# 25041158Listed by: GRAND RIVER REALTY - New
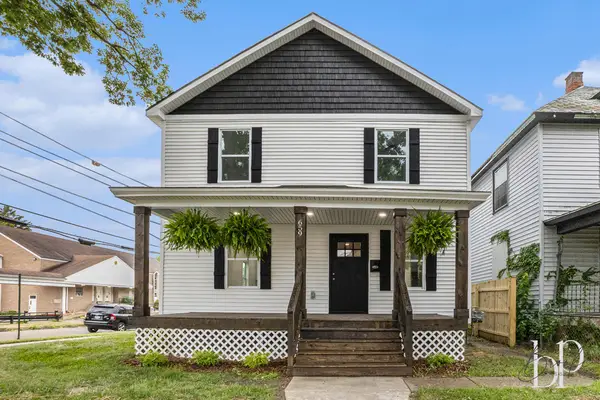 $284,900Active3 beds 2 baths1,440 sq. ft.
$284,900Active3 beds 2 baths1,440 sq. ft.659 Dolbee Avenue Se, Grand Rapids, MI 49506
MLS# 25041291Listed by: FIVE STAR REAL ESTATE (GRANDV) - New
 $375,000Active3 beds 3 baths2,302 sq. ft.
$375,000Active3 beds 3 baths2,302 sq. ft.2325 Fulton Street Ne, Grand Rapids, MI 49503
MLS# 25041315Listed by: EXP REALTY (GRAND RAPIDS) - New
 $639,900Active4 beds 4 baths3,118 sq. ft.
$639,900Active4 beds 4 baths3,118 sq. ft.7362 Forsythia Avenue Se, Grand Rapids, MI 49508
MLS# 25041260Listed by: APEX REALTY GROUP - New
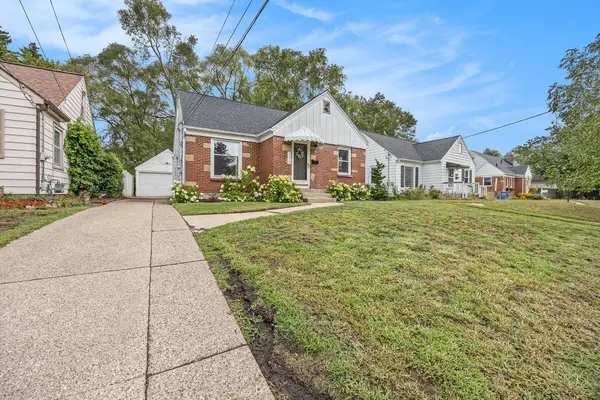 $284,900Active3 beds 2 baths1,390 sq. ft.
$284,900Active3 beds 2 baths1,390 sq. ft.1173 Edna Street Se, Grand Rapids, MI 49507
MLS# 25041262Listed by: 616 REALTY LLC - New
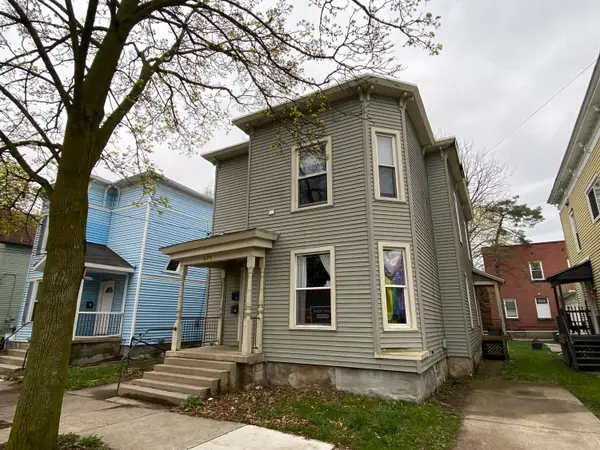 $259,000Active-- beds -- baths
$259,000Active-- beds -- baths625 Mcreynolds Avenue Nw, Grand Rapids, MI 49504
MLS# 25041264Listed by: COMPASS REALTY SERVICES
