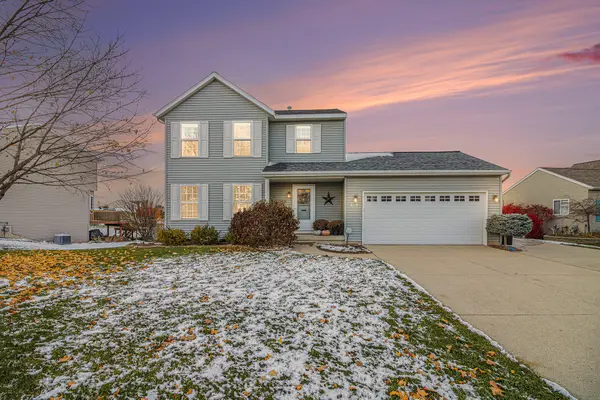4740 Paramount Drive Ne, Grand Rapids, MI 49525
Local realty services provided by:Better Homes and Gardens Real Estate Connections
Listed by: bonnie dempsey
Office: amplified real estate
MLS#:25049281
Source:MI_GRAR
Price summary
- Price:$419,900
- Price per sq. ft.:$264.42
About this home
This 2-story 4-bed, 3.5-bath home within a no-outlet neighborhood inside the Northview School district offers over 2,000 finished sq ft, u-shaped kitchen with backyard views, a formal dining room & an informal dining area with sliding doors to a walk-down deck, main-floor laundry room, & attached two-stall garage. Upstairs you will find the primary suite with spacious walk-in closet & an en-suite bath with a stand-up shower, & two additional bedrooms that share a full hall bath with a tub/shower combo.
The finished daylight basement expands the home's living space with a versatile bonus room(currently used as a gym), a fourth bedroom with an egress window & full closet, a generous full bath with tub, & a dedicated storage/mechanical room. Utilities include a 2012 furnace, water heater, & humidifier.
In the backyard, enjoy a raised wooded platform with a fire pit, & a spacious equipment shed with a wide garage-style door. Property backs up to Northview Public Schools.
Contact an agent
Home facts
- Year built:1995
- Listing ID #:25049281
- Added:50 day(s) ago
- Updated:November 14, 2025 at 08:39 AM
Rooms and interior
- Bedrooms:4
- Total bathrooms:4
- Full bathrooms:3
- Half bathrooms:1
- Living area:2,093 sq. ft.
Heating and cooling
- Heating:Forced Air
Structure and exterior
- Year built:1995
- Building area:2,093 sq. ft.
- Lot area:0.28 Acres
Schools
- High school:Northview High School
Utilities
- Water:Public
Finances and disclosures
- Price:$419,900
- Price per sq. ft.:$264.42
- Tax amount:$4,198 (2025)
New listings near 4740 Paramount Drive Ne
- New
 $825,000Active4 beds 3 baths3,439 sq. ft.
$825,000Active4 beds 3 baths3,439 sq. ft.978 Gladstone Drive Se, Grand Rapids, MI 49506
MLS# 25058287Listed by: COLDWELL BANKER SCHMIDT REALTORS - New
 $364,999Active4 beds 1 baths1,570 sq. ft.
$364,999Active4 beds 1 baths1,570 sq. ft.11632 Woodgate Drive Nw, Grand Rapids, MI 49534
MLS# 25057815Listed by: CITY2SHORE GATEWAY GROUP - New
 $264,900Active5 beds 3 baths1,542 sq. ft.
$264,900Active5 beds 3 baths1,542 sq. ft.927 Merrifield Street Se, Grand Rapids, MI 49507
MLS# 25057763Listed by: FIVE STAR REAL ESTATE (GRANDV) - New
 $880,000Active2 beds 2 baths2,421 sq. ft.
$880,000Active2 beds 2 baths2,421 sq. ft.4715 Knapp Bluff Drive Ne, Grand Rapids, MI 49525
MLS# 25057733Listed by: DEVOS REALTY LLC - Open Sun, 11:30am to 1pmNew
 $369,900Active3 beds 3 baths1,986 sq. ft.
$369,900Active3 beds 3 baths1,986 sq. ft.418 Summer Circle Se, Grand Rapids, MI 49548
MLS# 25057723Listed by: FIVE STAR REAL ESTATE (ADA)  $259,900Pending2 beds 1 baths1,180 sq. ft.
$259,900Pending2 beds 1 baths1,180 sq. ft.4461 Coit Avenue Ne, Grand Rapids, MI 49525
MLS# 25057703Listed by: FIVE STAR REAL ESTATE (CHICAGO DR) $1,650,000Pending6 beds 5 baths4,999 sq. ft.
$1,650,000Pending6 beds 5 baths4,999 sq. ft.5808 Manchester Hills Drive Se, Grand Rapids, MI 49546
MLS# 25057672Listed by: GREENRIDGE REALTY (EGR)- Open Sat, 2:30 to 4pmNew
 $345,000Active4 beds 3 baths1,232 sq. ft.
$345,000Active4 beds 3 baths1,232 sq. ft.806 Baldwin Street Se, Grand Rapids, MI 49506
MLS# 25057683Listed by: FIVE STAR REAL ESTATE (ADA) - Open Sun, 1:30 to 3pmNew
 $549,900Active3 beds 2 baths2,267 sq. ft.
$549,900Active3 beds 2 baths2,267 sq. ft.2324 Estelle Drive Se, Grand Rapids, MI 49506
MLS# 25057654Listed by: BERKSHIRE HATHAWAY HOMESERVICES MICHIGAN REAL ESTATE (MAIN) - New
 $239,500Active4 beds 1 baths1,323 sq. ft.
$239,500Active4 beds 1 baths1,323 sq. ft.1049 Prince Street Se, Grand Rapids, MI 49507
MLS# 25057642Listed by: FIVE STAR REAL ESTATE-HOLLAND
