60 Monroe Center Street Nw #8A, Grand Rapids, MI 49503
Local realty services provided by:Better Homes and Gardens Real Estate Connections
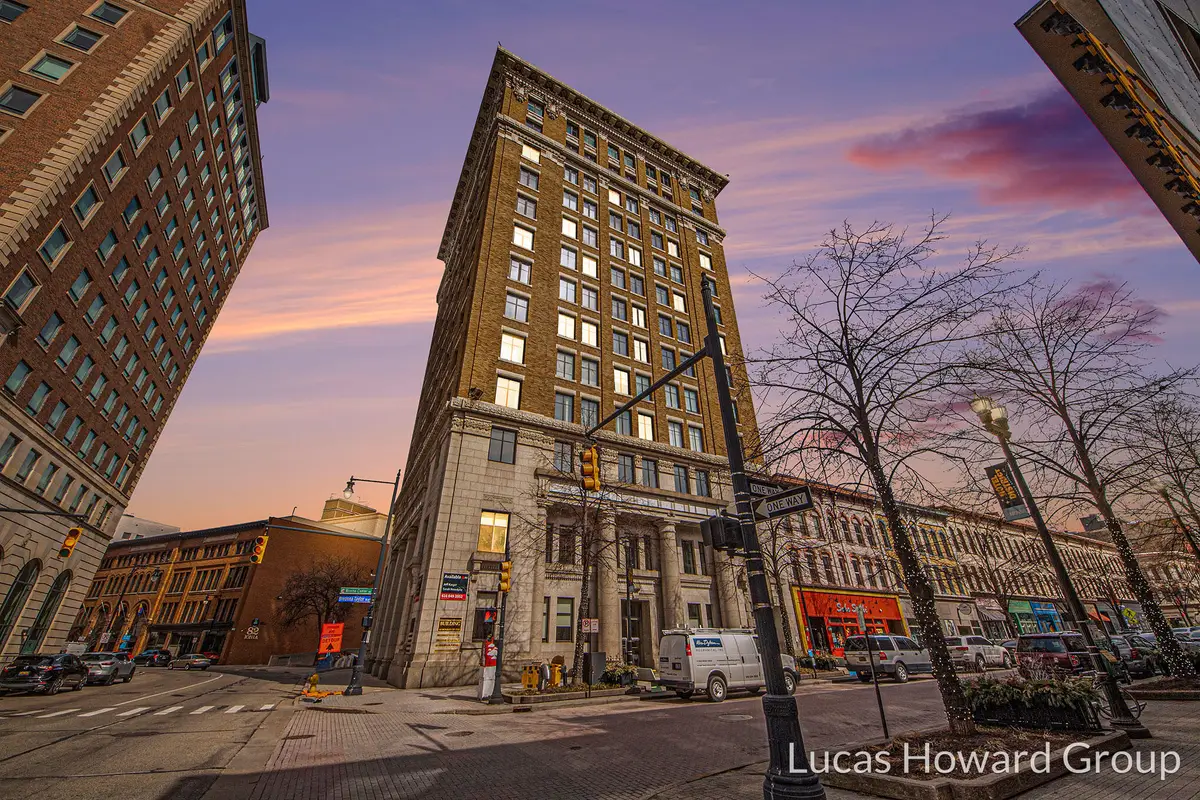
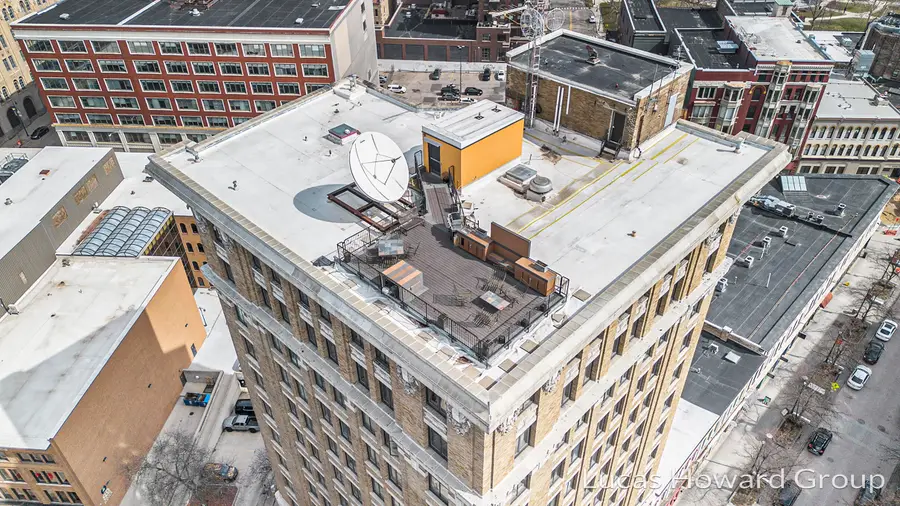
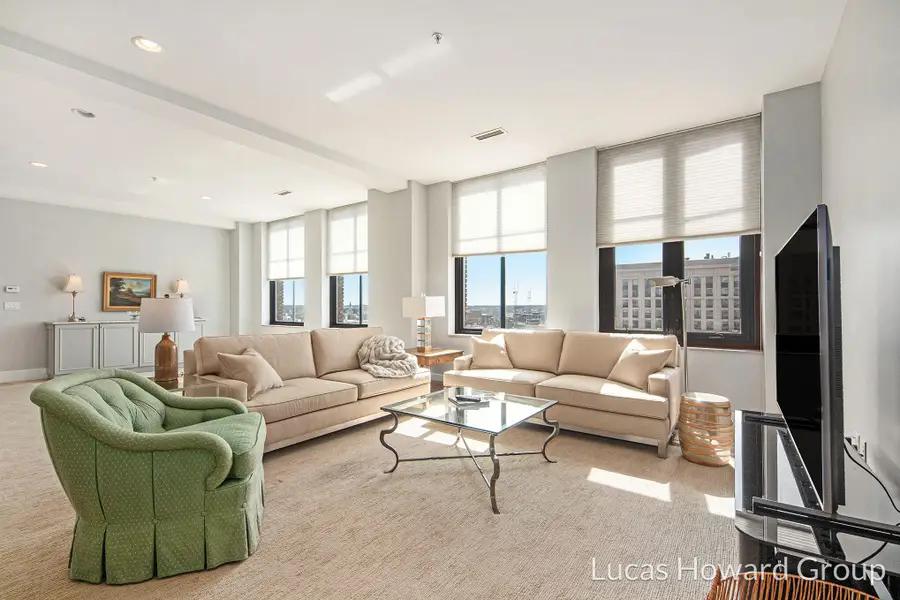
60 Monroe Center Street Nw #8A,Grand Rapids, MI 49503
$375,000
- 2 Beds
- 2 Baths
- 1,703 sq. ft.
- Condominium
- Active
Listed by:lucas howard
Office:keller williams gr east
MLS#:25010818
Source:MI_GRAR
Price summary
- Price:$375,000
- Price per sq. ft.:$220.2
- Monthly HOA dues:$662
About this home
Step into luxury with this stunning 8th-floor corner unit, accessible via a private elevator in the iconic Grand Rapids Savings Bank Building. This open-concept residence boasts sweeping panoramic views of the city skyline—an entertainer's dream. Inside, the gourmet kitchen features solid wood cabinetry and granite countertops, seamlessly blending style and function. Both bedrooms offer walk-in closets, while the primary suite includes a spacious en-suite bath for your comfort and privacy. Unwind or host friends on the shared rooftop deck, complete with 360-degree city views, cozy seating areas, and a built-in grill, perfect for summer nights under the stars. Enjoy the best of downtown living with renowned restaurants, entertainment venues, and cultural landmarks just steps from your door Additional conveniences include a deeded 5x12 storage unit in the basement and nearby parking options. Downtown living doesn't get better than this.
Contact an agent
Home facts
- Year built:1915
- Listing Id #:25010818
- Added:147 day(s) ago
- Updated:August 15, 2025 at 03:15 PM
Rooms and interior
- Bedrooms:2
- Total bathrooms:2
- Full bathrooms:2
- Living area:1,703 sq. ft.
Heating and cooling
- Heating:Heat Pump
Structure and exterior
- Year built:1915
- Building area:1,703 sq. ft.
Utilities
- Water:Public
Finances and disclosures
- Price:$375,000
- Price per sq. ft.:$220.2
- Tax amount:$5,584 (2024)
New listings near 60 Monroe Center Street Nw #8A
- New
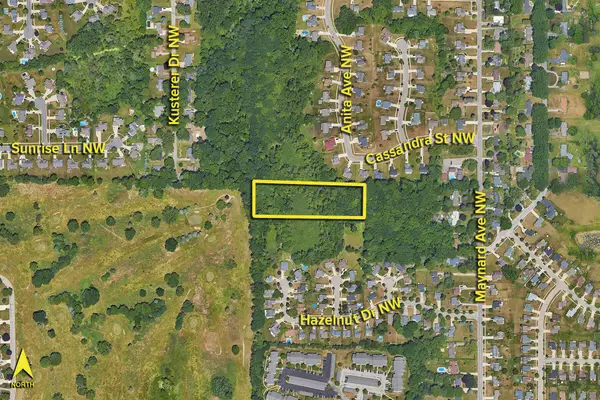 $175,000Active2.99 Acres
$175,000Active2.99 Acres775 Maynard Nw, Grand Rapids, MI 49504
MLS# 25041377Listed by: SIGNATURE ASSOCIATES KALAMAZOO - New
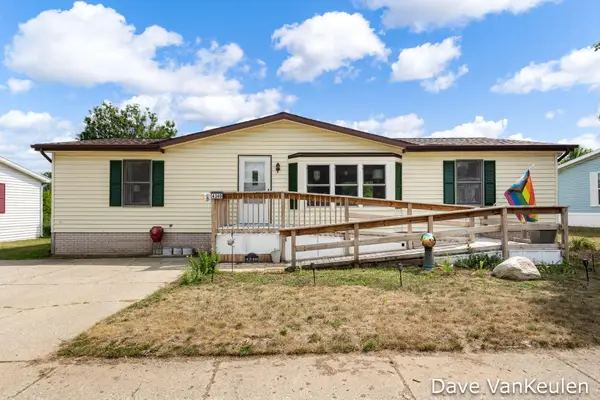 $114,900Active3 beds 2 baths1,352 sq. ft.
$114,900Active3 beds 2 baths1,352 sq. ft.4340 Brookmere Drive Se, Grand Rapids, MI 49512
MLS# 25041461Listed by: GREENRIDGE REALTY (KENTWOOD) - New
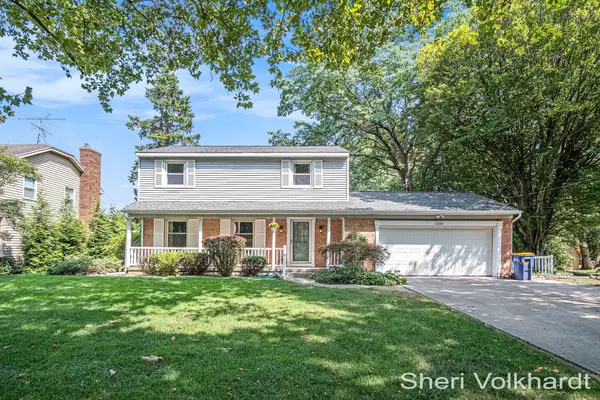 $388,700Active4 beds 3 baths2,161 sq. ft.
$388,700Active4 beds 3 baths2,161 sq. ft.1230 Worcester Drive Ne, Grand Rapids, MI 49505
MLS# 25041469Listed by: BELLABAY REALTY (NORTH) - New
 $299,900Active5 beds 2 baths1,680 sq. ft.
$299,900Active5 beds 2 baths1,680 sq. ft.1491 Knapp Street Ne, Grand Rapids, MI 49505
MLS# 25041482Listed by: JH REALTY PARTNERS - New
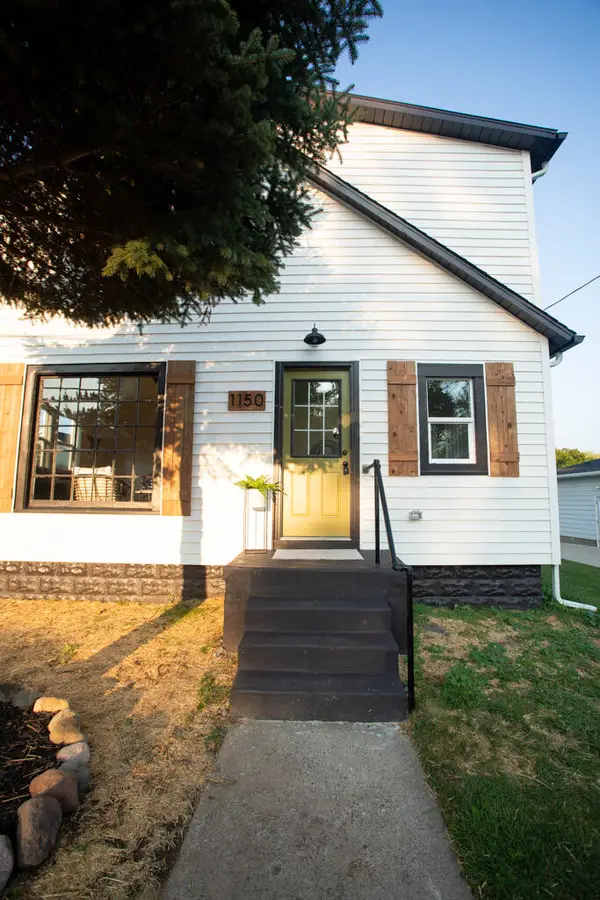 $329,900Active3 beds 2 baths1,180 sq. ft.
$329,900Active3 beds 2 baths1,180 sq. ft.1150 Diamond Avenue Ne, Grand Rapids, MI 49503
MLS# 25041446Listed by: UNITED REALTY SERVICES LLC - New
 $300,000Active3 beds 2 baths1,344 sq. ft.
$300,000Active3 beds 2 baths1,344 sq. ft.1405 Mark Street Ne, Grand Rapids, MI 49525
MLS# 25041454Listed by: FIVE STAR REAL ESTATE (MAIN) - New
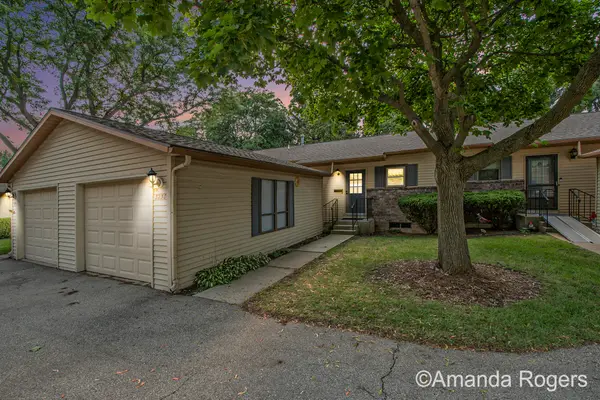 $229,900Active2 beds 2 baths1,311 sq. ft.
$229,900Active2 beds 2 baths1,311 sq. ft.3230 Oxford Drive Se, Grand Rapids, MI 49512
MLS# 25041455Listed by: ROGERS NEIGHBORHOOD REALTY - New
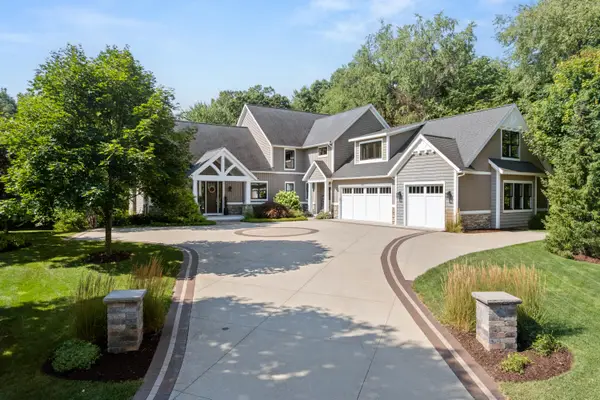 $1,595,000Active6 beds 6 baths8,045 sq. ft.
$1,595,000Active6 beds 6 baths8,045 sq. ft.6200 Cascade Pointe Drive Se, Grand Rapids, MI 49546
MLS# 25041434Listed by: GREENRIDGE REALTY (EGR) - New
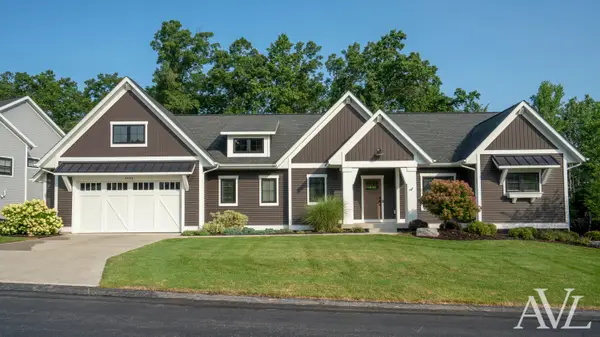 $819,900Active3 beds 3 baths3,244 sq. ft.
$819,900Active3 beds 3 baths3,244 sq. ft.4473 Ashford Drive Ne, Grand Rapids, MI 49525
MLS# 25040661Listed by: RE/MAX OF GRAND RAPIDS (GRANDVILLE) - New
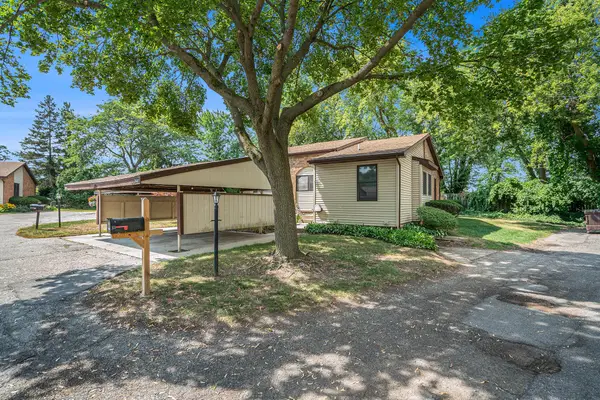 $188,500Active2 beds 1 baths1,367 sq. ft.
$188,500Active2 beds 1 baths1,367 sq. ft.2641 Chatham Woods Drive Se, Grand Rapids, MI 49546
MLS# 25041415Listed by: BERKSHIRE HATHAWAY HOMESERVICES MICHIGAN REAL ESTATE (MAIN)

