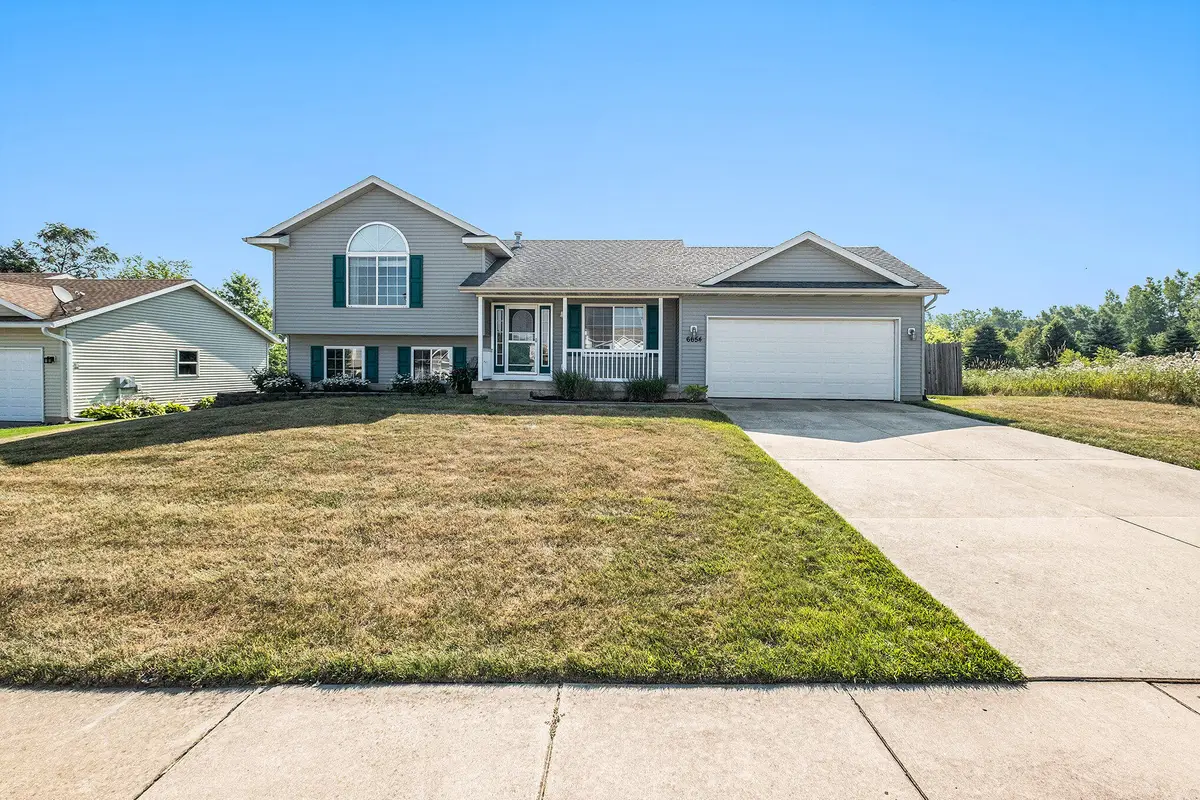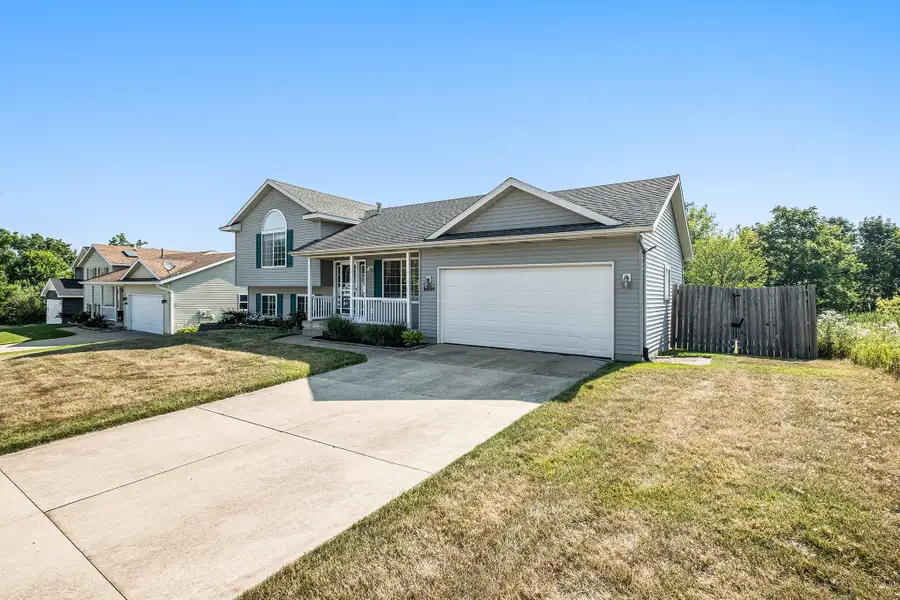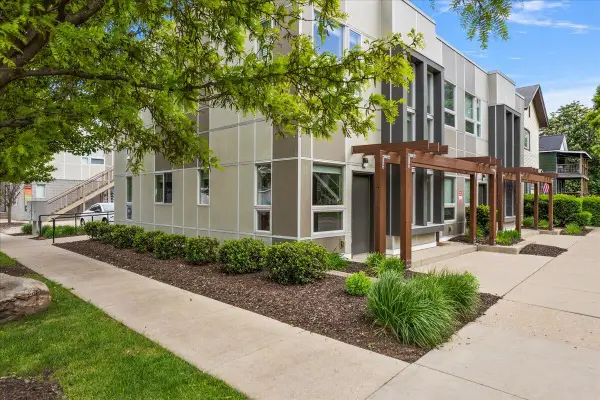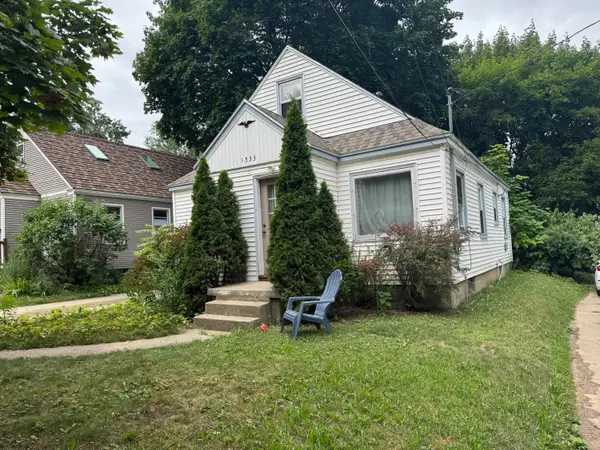6654 Sawgrass Drive Se, Grand Rapids, MI 49508
Local realty services provided by:Better Homes and Gardens Real Estate Connections



6654 Sawgrass Drive Se,Grand Rapids, MI 49508
$375,000
- 4 Beds
- 2 Baths
- 1,584 sq. ft.
- Single family
- Pending
Listed by:kevin m yoder
Office:lpt realty
MLS#:25037168
Source:MI_GRAR
Price summary
- Price:$375,000
- Price per sq. ft.:$256.67
About this home
The home has been freshly painted top to bottom, with beautiful laminate flooring running throughout the bright, open main living spaces.
The kitchen is cheerful and inviting, featuring new stainless steel appliances, countertop seating, and views of the private backyard, making it a perfect space for meals and casual gatherings. Sliders from the lower level lead to a backyard patio, while the freshly painted deck offers elevated views of the fenced backyard surrounded by mature treesan ideal spot to relax and soak in the serene, wooded surroundings.
Additional highlights include a covered front porch, a 2-stall attached garage, and multiple living and gathering areas designed for both quiet evenings and lively get-togethers.
Location-wise, this home truly shines. Just one minute from Creekside Park, you'll enjoy nearby sports fields, a playground, and walking paths, with additional outdoor adventures awaiting at nearby Pinewood Park and Kellogg Woods Park. Shopping, dining, and daily conveniences are within easy reach, and the short 13-minute commute to downtown Grand Rapids makes for an easy drive to work, entertainment, and cultural attractions.
If you're seeking a home that offers space, privacy, and convenience, 6654 Sawgrass Drive SE is the perfect choice. Schedule your private showing today and discover the ideal balance of suburban serenity and city accessibility!
Contact an agent
Home facts
- Year built:2003
- Listing Id #:25037168
- Added:32 day(s) ago
- Updated:August 19, 2025 at 07:27 AM
Rooms and interior
- Bedrooms:4
- Total bathrooms:2
- Full bathrooms:2
- Living area:1,584 sq. ft.
Heating and cooling
- Heating:Forced Air
Structure and exterior
- Year built:2003
- Building area:1,584 sq. ft.
- Lot area:0.25 Acres
Schools
- High school:East Kentwood High School
- Middle school:East Kentwood Freshman Campus
- Elementary school:Explorer Elementary School
Utilities
- Water:Public
Finances and disclosures
- Price:$375,000
- Price per sq. ft.:$256.67
- Tax amount:$2,714 (2024)
New listings near 6654 Sawgrass Drive Se
- Open Sun, 1 to 2:30pmNew
 $399,900Active3 beds 3 baths2,355 sq. ft.
$399,900Active3 beds 3 baths2,355 sq. ft.538 Marywood Drive Ne, Grand Rapids, MI 49505
MLS# 25041980Listed by: FIVE STAR REAL ESTATE (EASTOWN) - Open Thu, 6 to 7:30pmNew
 $309,900Active3 beds 1 baths1,288 sq. ft.
$309,900Active3 beds 1 baths1,288 sq. ft.2536 Borglum Avenue Ne, Grand Rapids, MI 49505
MLS# 25041982Listed by: GREENRIDGE REALTY HOLLAND - New
 $239,900Active2 beds 2 baths806 sq. ft.
$239,900Active2 beds 2 baths806 sq. ft.600 Douglas Street Nw #620A, Grand Rapids, MI 49504
MLS# 25041928Listed by: EXP REALTY (GRAND RAPIDS) - New
 $319,900Active2 beds 2 baths1,165 sq. ft.
$319,900Active2 beds 2 baths1,165 sq. ft.600 Douglas Street Nw #600D, Grand Rapids, MI 49504
MLS# 25041934Listed by: EXP REALTY (GRAND RAPIDS) - New
 $173,500Active2 beds 1 baths1,008 sq. ft.
$173,500Active2 beds 1 baths1,008 sq. ft.3418 Butterworth Street Sw, Grand Rapids, MI 49534
MLS# 25041904Listed by: RE/MAX UNITED (MAIN) - New
 $189,900Active3 beds 1 baths772 sq. ft.
$189,900Active3 beds 1 baths772 sq. ft.1533 Sylvan Ave Se Avenue Se, Grand Rapids, MI 49506
MLS# 25041906Listed by: BEACON SOTHEBY'S INTERNATIONAL REALTY - New
 $185,000Active5 beds 3 baths2,527 sq. ft.
$185,000Active5 beds 3 baths2,527 sq. ft.430 Henry Avenue Se, Grand Rapids, MI 49503
MLS# 25041877Listed by: WITLER HOMES LLC - New
 $875,000Active4 beds 4 baths4,178 sq. ft.
$875,000Active4 beds 4 baths4,178 sq. ft.2726 Orange Avenue Se, Grand Rapids, MI 49546
MLS# 25041836Listed by: BERKSHIRE HATHAWAY HOMESERVICES MICHIGAN REAL ESTATE (ROCK) - New
 $349,000Active2 beds 2 baths1,038 sq. ft.
$349,000Active2 beds 2 baths1,038 sq. ft.430 Union Avenue Ne #203, Grand Rapids, MI 49503
MLS# 25041801Listed by: RE/MAX OF GRAND RAPIDS (FH) - New
 $304,999Active3 beds 2 baths2,060 sq. ft.
$304,999Active3 beds 2 baths2,060 sq. ft.1756 Tamarack Avenue Nw, Grand Rapids, MI 49504
MLS# 25040663Listed by: REALTY MICHIGAN LLC
