717 Watson Street Sw, Grand Rapids, MI 49504
Local realty services provided by:Better Homes and Gardens Real Estate Connections
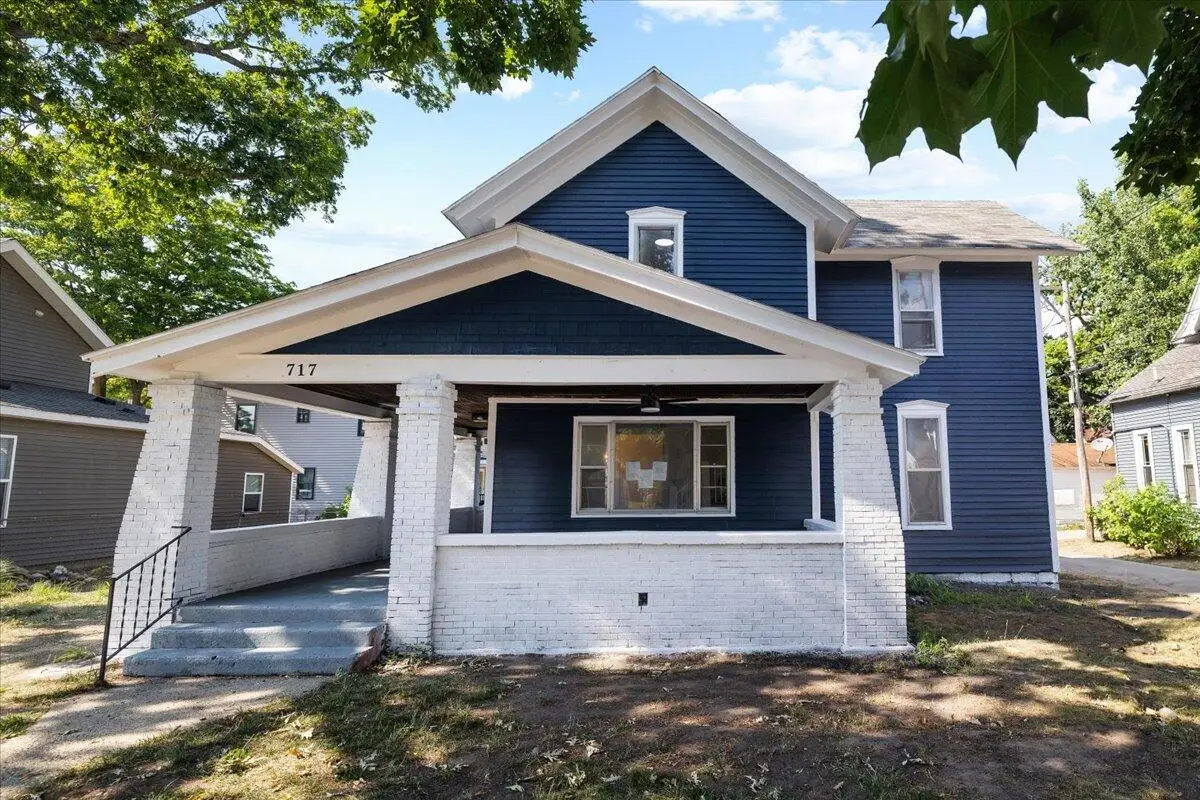
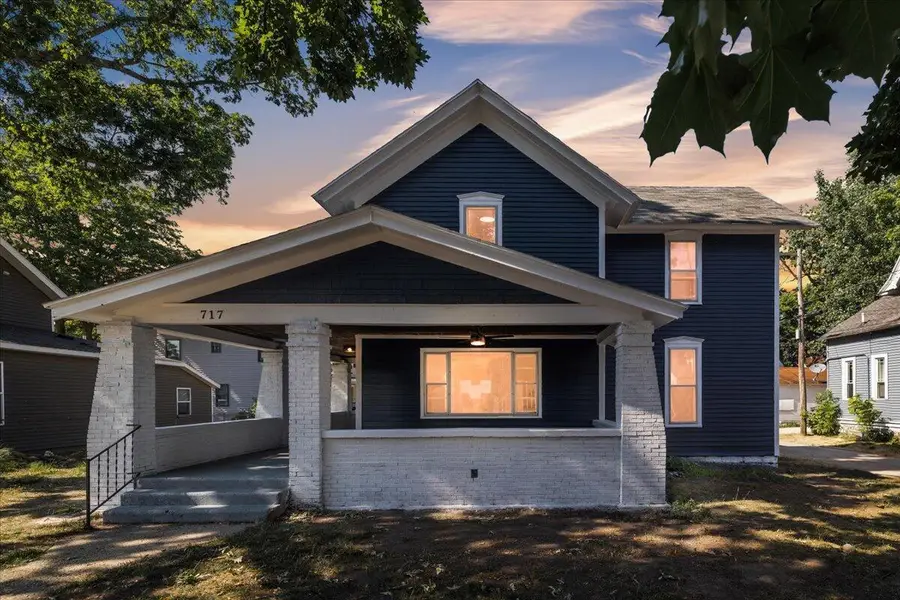
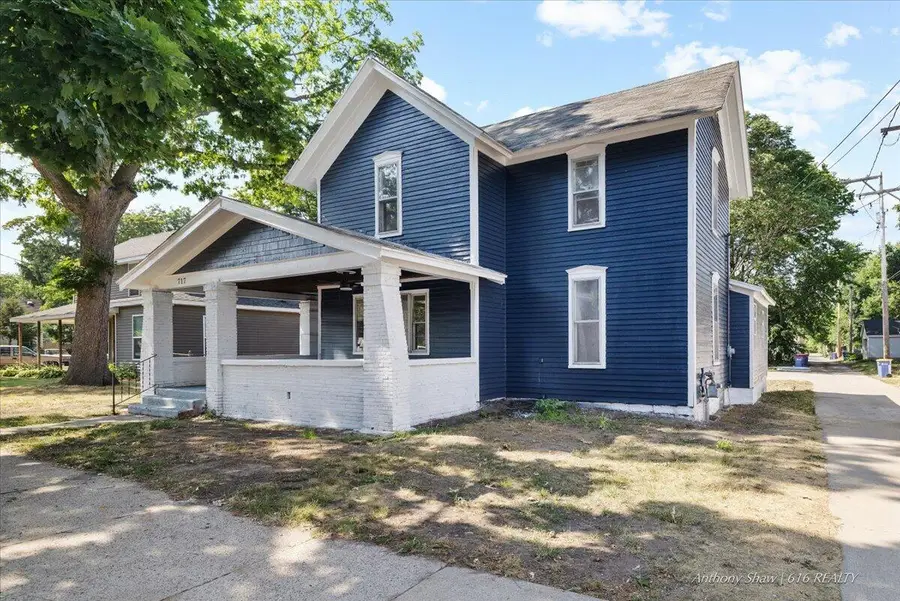
717 Watson Street Sw,Grand Rapids, MI 49504
$325,000
- 5 Beds
- 3 Baths
- 1,949 sq. ft.
- Single family
- Pending
Listed by:anthony j shaw
Office:616 realty llc.
MLS#:25031859
Source:MI_GRAR
Price summary
- Price:$325,000
- Price per sq. ft.:$166.75
About this home
Welcome to this stunning transformation! What was once a 3-bedroom, 1-bath home is now a spacious 5-bedroom, 2.5-bath residence updated from top to bottom. Step into the heart of the home and fall in love with the brand-new kitchen featuring brand new stainless steel appliances, range, dishwasher, and refrigerator. Also features a kitchen island perfect for entertaining or casual meals.
The main floor offers a primary suite with its own private bath and a convenient main floor laundry and mud room area for easy living. Off the laundry is a walk-in pantry and half-bath. Upstairs, you'll find four additional bedrooms and a full bathroom.
With thoughtful upgrades throughout and added space for your family to grow, this move-in ready home is a rare find. Parking is available on the street or at the rear with access from the alley that runs beside the house.
Enjoy proximity to the new amphitheater, Grand River, John Ball Park and everything downtown has to offer.
Don't miss your chance to own this beautifully reimagined home. Schedule your showing today!
Contact an agent
Home facts
- Year built:1890
- Listing Id #:25031859
- Added:37 day(s) ago
- Updated:August 13, 2025 at 07:30 AM
Rooms and interior
- Bedrooms:5
- Total bathrooms:3
- Full bathrooms:2
- Half bathrooms:1
- Living area:1,949 sq. ft.
Heating and cooling
- Heating:Forced Air
Structure and exterior
- Year built:1890
- Building area:1,949 sq. ft.
- Lot area:0.11 Acres
Schools
- High school:Union High School
- Middle school:Westwood Middle School
- Elementary school:Shawmut Hills School
Utilities
- Water:Public
Finances and disclosures
- Price:$325,000
- Price per sq. ft.:$166.75
- Tax amount:$2,228 (2024)
New listings near 717 Watson Street Sw
- New
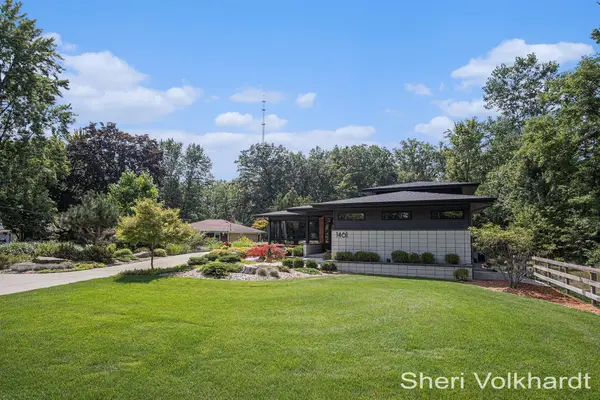 $699,900Active4 beds 3 baths1,696 sq. ft.
$699,900Active4 beds 3 baths1,696 sq. ft.1461 Perkins Avenue Ne, Grand Rapids, MI 49505
MLS# 25041323Listed by: BELLABAY REALTY (NORTH) - New
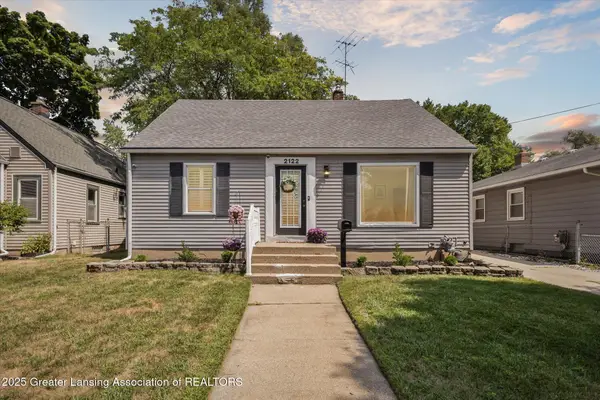 $339,200Active3 beds 2 baths2,200 sq. ft.
$339,200Active3 beds 2 baths2,200 sq. ft.2122 Eastern Avenue Se, Grand Rapids, MI 49507
MLS# 25041324Listed by: COLDWELL BANKER PROFESSIONALS (OKEMOS) - New
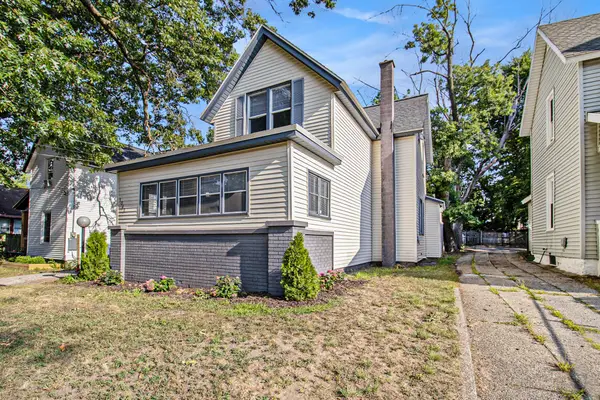 $224,900Active4 beds 2 baths1,379 sq. ft.
$224,900Active4 beds 2 baths1,379 sq. ft.1047 Watkins Street Se, Grand Rapids, MI 49507
MLS# 25041328Listed by: CLEAR REALTY GROUP - New
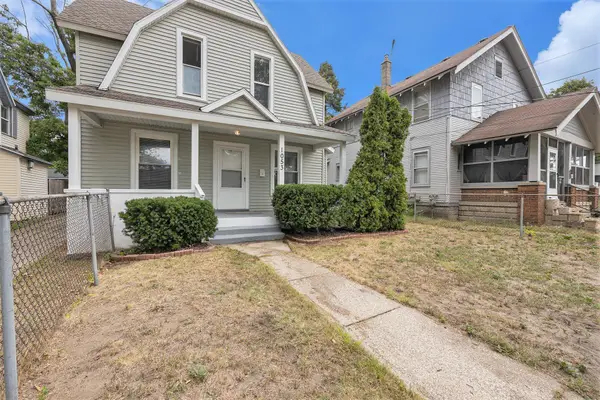 $223,900Active4 beds 1 baths1,154 sq. ft.
$223,900Active4 beds 1 baths1,154 sq. ft.1053 Watkins Street Se, Grand Rapids, MI 49507
MLS# 25041334Listed by: CLEAR REALTY GROUP - New
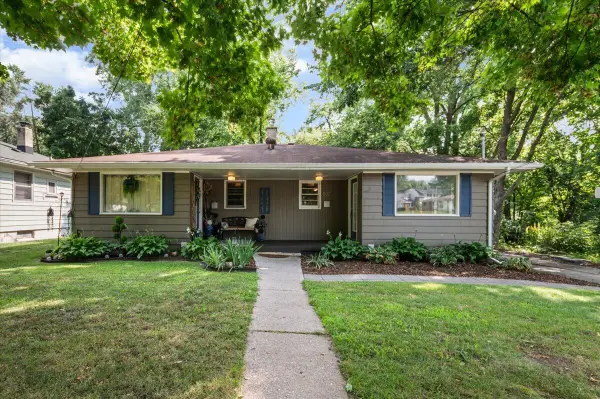 $305,000Active-- beds -- baths
$305,000Active-- beds -- baths802 Coldbrook Street Ne, Grand Rapids, MI 49503
MLS# 25041158Listed by: GRAND RIVER REALTY - New
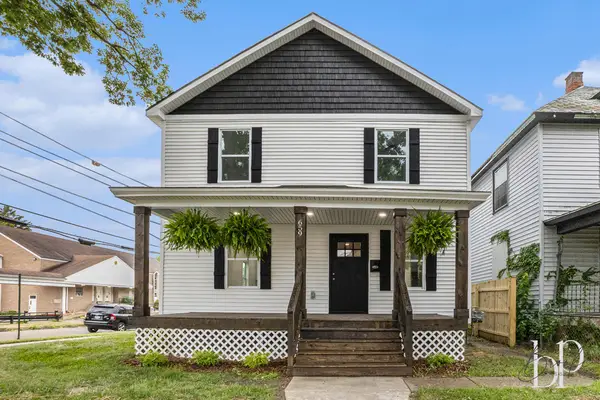 $284,900Active3 beds 2 baths1,440 sq. ft.
$284,900Active3 beds 2 baths1,440 sq. ft.659 Dolbee Avenue Se, Grand Rapids, MI 49506
MLS# 25041291Listed by: FIVE STAR REAL ESTATE (GRANDV) - New
 $375,000Active3 beds 3 baths2,302 sq. ft.
$375,000Active3 beds 3 baths2,302 sq. ft.2325 Fulton Street Ne, Grand Rapids, MI 49503
MLS# 25041315Listed by: EXP REALTY (GRAND RAPIDS) - New
 $639,900Active4 beds 4 baths3,118 sq. ft.
$639,900Active4 beds 4 baths3,118 sq. ft.7362 Forsythia Avenue Se, Grand Rapids, MI 49508
MLS# 25041260Listed by: APEX REALTY GROUP - New
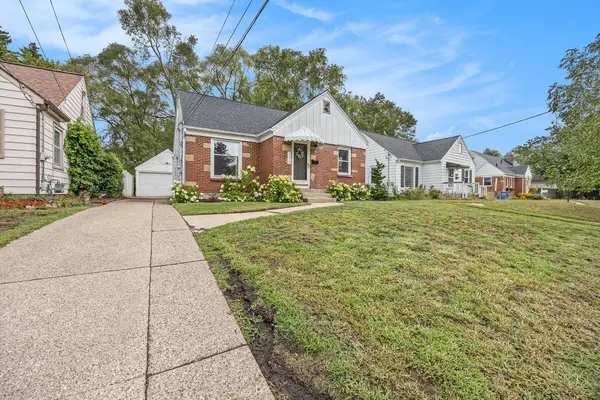 $284,900Active3 beds 2 baths1,390 sq. ft.
$284,900Active3 beds 2 baths1,390 sq. ft.1173 Edna Street Se, Grand Rapids, MI 49507
MLS# 25041262Listed by: 616 REALTY LLC - New
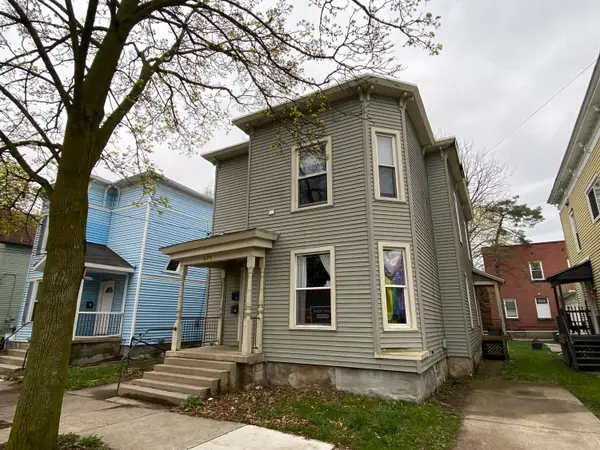 $259,000Active-- beds -- baths
$259,000Active-- beds -- baths625 Mcreynolds Avenue Nw, Grand Rapids, MI 49504
MLS# 25041264Listed by: COMPASS REALTY SERVICES
