7205 60th Street Se, Grand Rapids, MI 49512
Local realty services provided by:Better Homes and Gardens Real Estate Connections
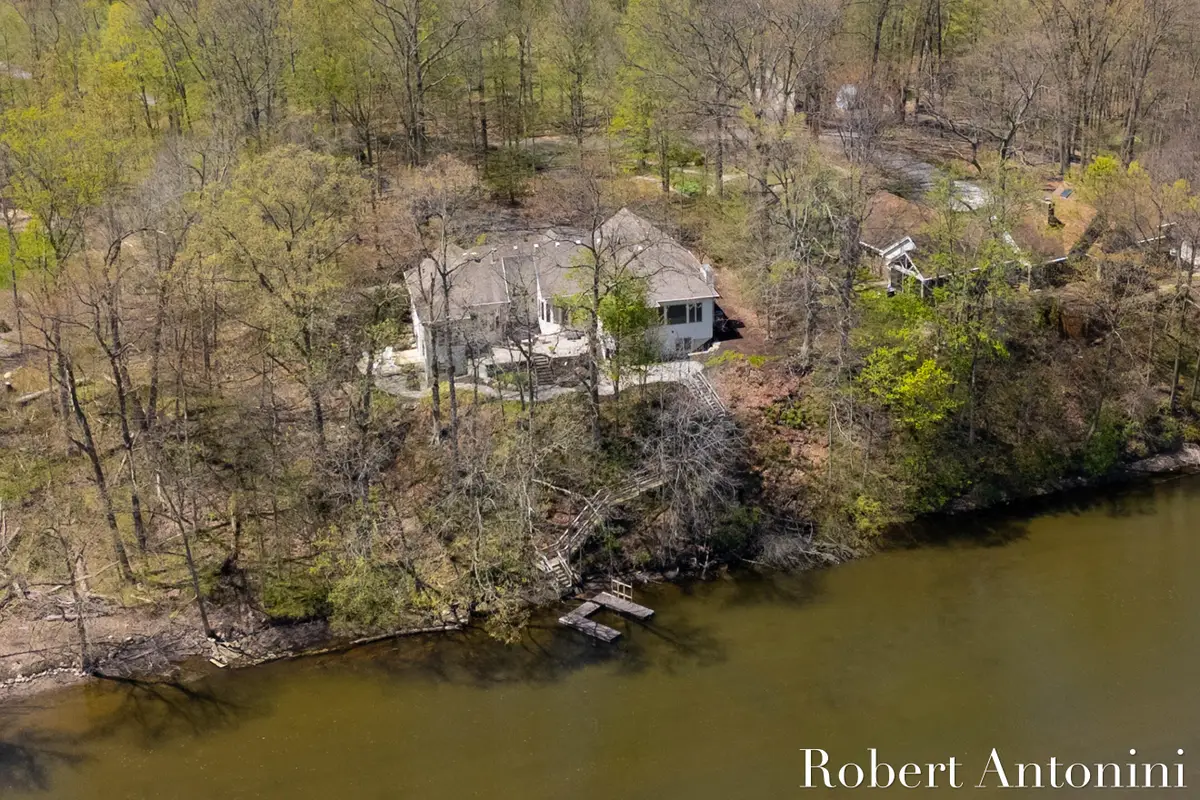
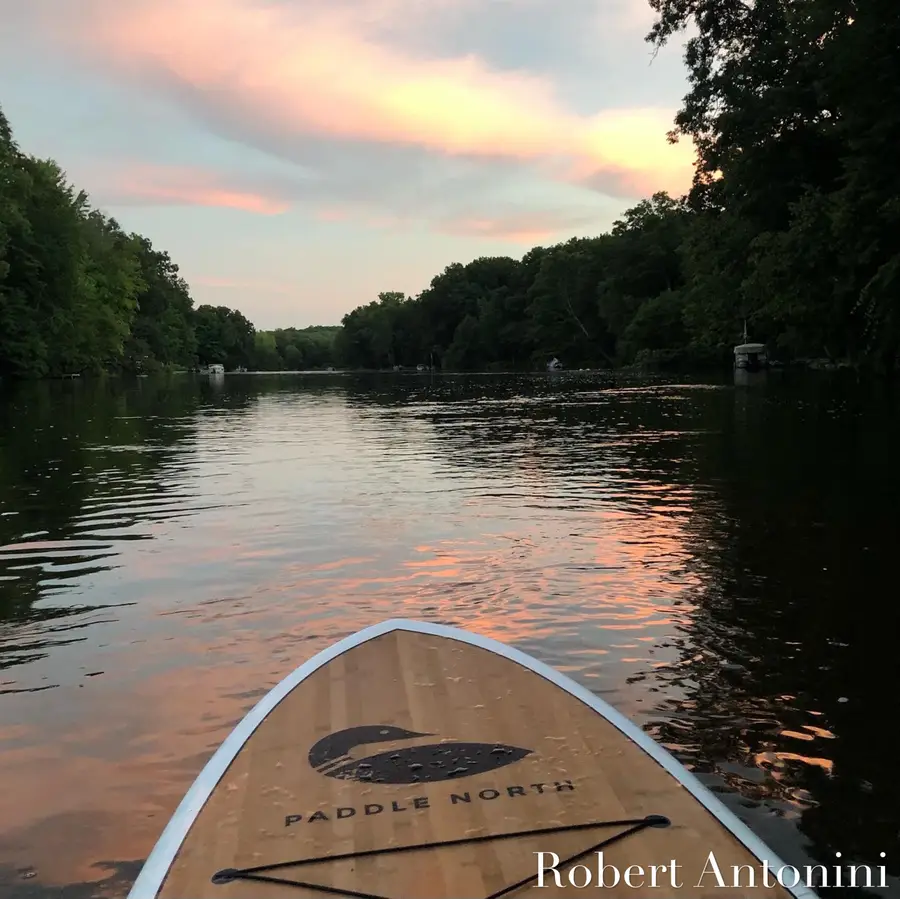
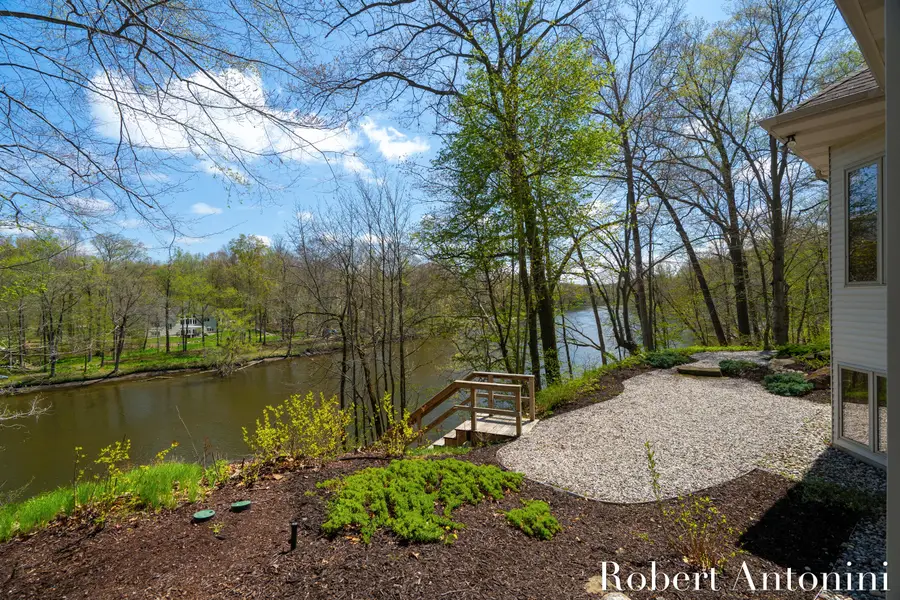
7205 60th Street Se,Grand Rapids, MI 49512
$994,000
- 3 Beds
- 3 Baths
- 4,454 sq. ft.
- Single family
- Active
Listed by:robert a antonini
Office:coldwell banker schmidt realtors
MLS#:25020370
Source:MI_GRAR
Price summary
- Price:$994,000
- Price per sq. ft.:$397.76
About this home
Welcome to Thornapple River Living, featuring 144 feet of water frontage on a 1.9-acre lot. This private setting showcases a custom-designed home with outstanding river views. The architectural design ensures the residence offers scenic vistas of the river from multiple areas within the home.
Spanning over 4,000 square feet, this elegant residence is situated at the end of a secluded driveway on a newly repaved private road. The main floor boasts an open-concept layout, including a gourmet kitchen, a spacious great room with a fireplace, and panoramic windows that highlight the tranquil, wooded landscape and riverfront. The primary suite provides a private retreat, complete with a hearth room, and a spa-like bathroom featuring dual vanities, a soaking tub, and in-suite laundry. The walkout lower level includes a full second kitchen, a recreation room with a fireplace, two additional bedrooms, and a full bathroom, ideal for guests or extended family living.
Recent upgrades include a professionally constructed staircase from the patio to the river, enhancing outdoor living and waterfront enjoyment. This is a rare opportunity to acquire a secluded riverfront estate just minutes from local amenities such as the airport and expressways.
Contact an agent
Home facts
- Year built:1999
- Listing Id #:25020370
- Added:87 day(s) ago
- Updated:August 15, 2025 at 03:15 PM
Rooms and interior
- Bedrooms:3
- Total bathrooms:3
- Full bathrooms:2
- Half bathrooms:1
- Living area:4,454 sq. ft.
Heating and cooling
- Heating:Forced Air
Structure and exterior
- Year built:1999
- Building area:4,454 sq. ft.
- Lot area:1.9 Acres
Schools
- High school:Caledonia High School
Utilities
- Water:Well
Finances and disclosures
- Price:$994,000
- Price per sq. ft.:$397.76
- Tax amount:$13,286 (2024)
New listings near 7205 60th Street Se
- New
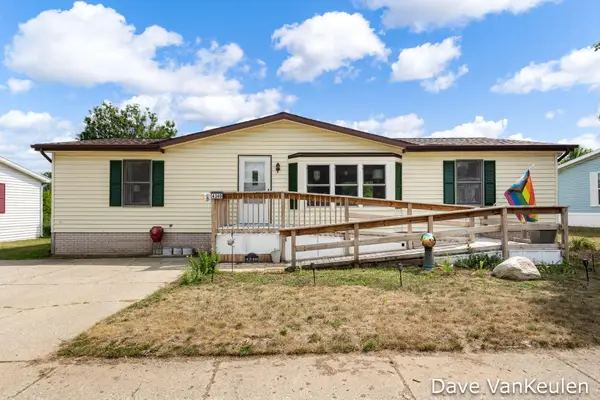 $114,900Active3 beds 2 baths1,352 sq. ft.
$114,900Active3 beds 2 baths1,352 sq. ft.4340 Brookmere Drive Se, Grand Rapids, MI 49512
MLS# 25041461Listed by: GREENRIDGE REALTY (KENTWOOD) - New
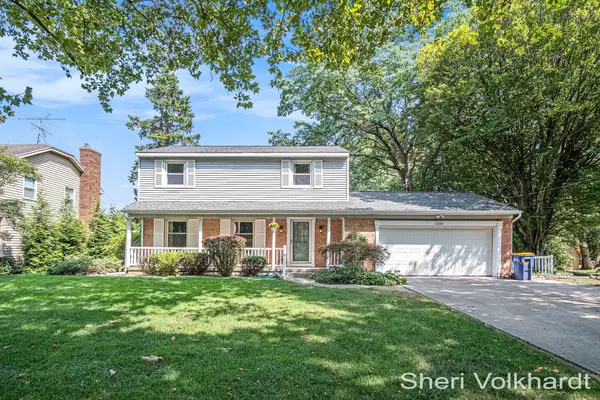 $388,700Active4 beds 3 baths2,161 sq. ft.
$388,700Active4 beds 3 baths2,161 sq. ft.1230 Worcester Drive Ne, Grand Rapids, MI 49505
MLS# 25041469Listed by: BELLABAY REALTY (NORTH) - New
 $299,900Active5 beds 2 baths1,680 sq. ft.
$299,900Active5 beds 2 baths1,680 sq. ft.1491 Knapp Street Ne, Grand Rapids, MI 49505
MLS# 25041482Listed by: JH REALTY PARTNERS - New
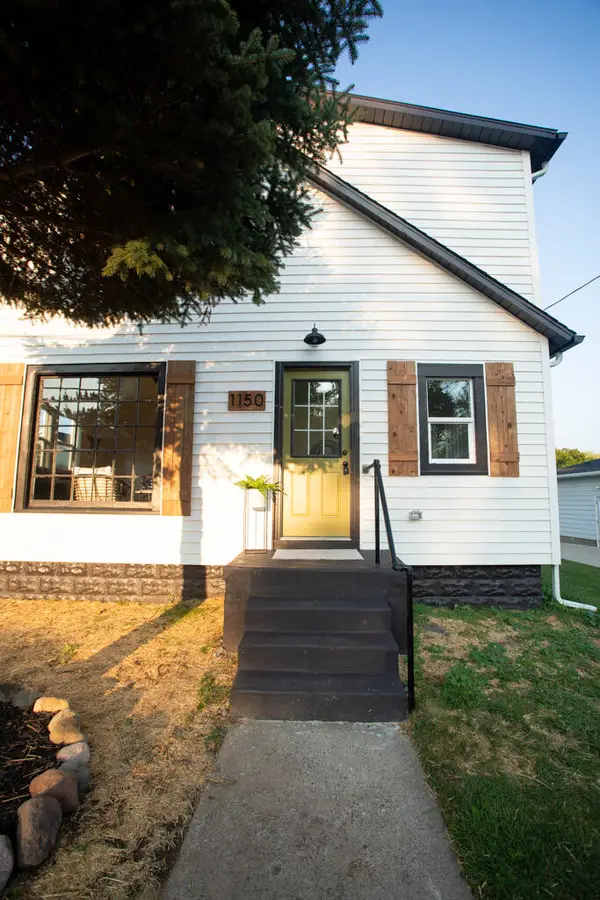 $329,900Active3 beds 2 baths1,180 sq. ft.
$329,900Active3 beds 2 baths1,180 sq. ft.1150 Diamond Avenue Ne, Grand Rapids, MI 49503
MLS# 25041446Listed by: UNITED REALTY SERVICES LLC - New
 $300,000Active3 beds 2 baths1,344 sq. ft.
$300,000Active3 beds 2 baths1,344 sq. ft.1405 Mark Street Ne, Grand Rapids, MI 49525
MLS# 25041454Listed by: FIVE STAR REAL ESTATE (MAIN) - New
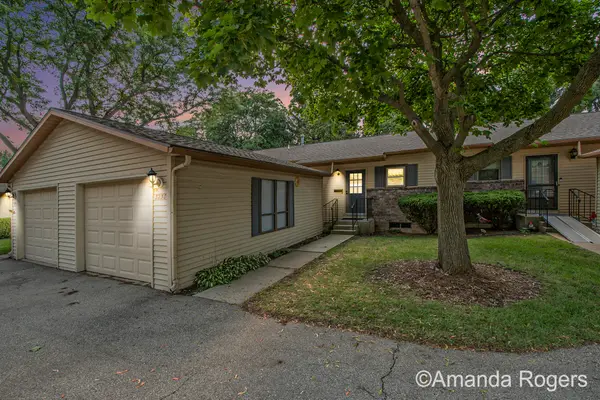 $229,900Active2 beds 2 baths1,311 sq. ft.
$229,900Active2 beds 2 baths1,311 sq. ft.3230 Oxford Drive Se, Grand Rapids, MI 49512
MLS# 25041455Listed by: ROGERS NEIGHBORHOOD REALTY - New
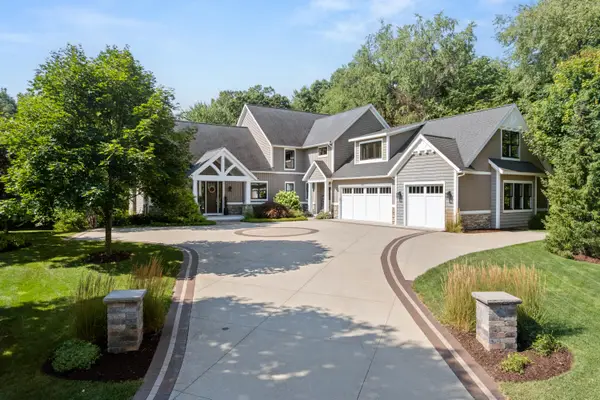 $1,595,000Active6 beds 6 baths8,045 sq. ft.
$1,595,000Active6 beds 6 baths8,045 sq. ft.6200 Cascade Pointe Drive Se, Grand Rapids, MI 49546
MLS# 25041434Listed by: GREENRIDGE REALTY (EGR) - New
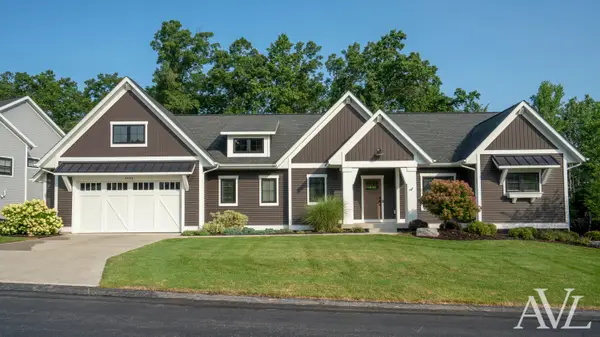 $819,900Active3 beds 3 baths3,244 sq. ft.
$819,900Active3 beds 3 baths3,244 sq. ft.4473 Ashford Drive Ne, Grand Rapids, MI 49525
MLS# 25040661Listed by: RE/MAX OF GRAND RAPIDS (GRANDVILLE) - New
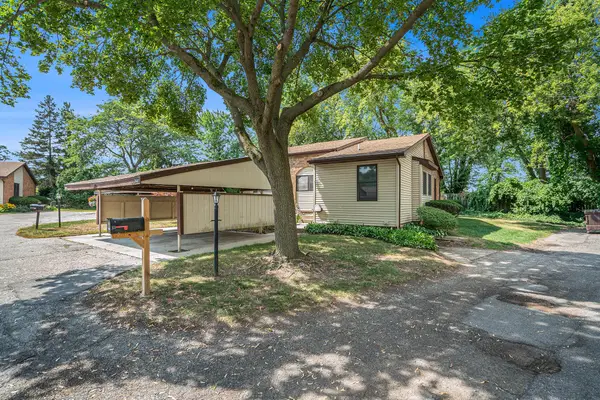 $188,500Active2 beds 1 baths1,367 sq. ft.
$188,500Active2 beds 1 baths1,367 sq. ft.2641 Chatham Woods Drive Se, Grand Rapids, MI 49546
MLS# 25041415Listed by: BERKSHIRE HATHAWAY HOMESERVICES MICHIGAN REAL ESTATE (MAIN) - New
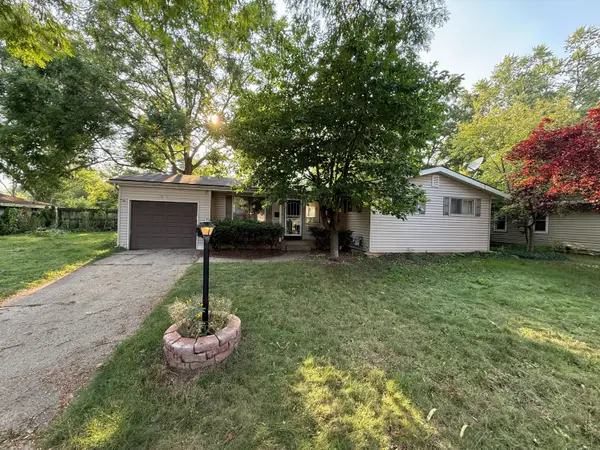 $239,900Active3 beds 2 baths1,233 sq. ft.
$239,900Active3 beds 2 baths1,233 sq. ft.1683 Herrick Avenue Ne, Grand Rapids, MI 49505
MLS# 25041394Listed by: APEX REALTY GROUP

