858 Walsh Street Se, Grand Rapids, MI 49507
Local realty services provided by:Better Homes and Gardens Real Estate Connections
858 Walsh Street Se,Grand Rapids, MI 49507
$340,000
- 4 Beds
- 4 Baths
- 1,612 sq. ft.
- Single family
- Active
Listed by:tina m emert
Office:city wide real estate serv llc.
MLS#:25051869
Source:MI_GRAR
Price summary
- Price:$340,000
- Price per sq. ft.:$280.53
About this home
4 bedroom 3 ½ bath single family home in Alger Heights.
Many updates throughout while maintaining the home's original charm including build-ins and brick fireplace. This Home has a lot to offer! There is no lack of space, storage or natural lighting. You'll also enjoy the slider door entry from the fenced in backyard and deck area.
The main floor features a bright open kitchen / eating and living area, 3 season room, half bath and main floor bedroom with en suite.
The kitchen has all stainless steel appliances, counter to ceiling tile, farm style sink, plenty of counter space to prep your meals or host family and friends, all in view of the living room fireplace.
The upstairs level includes two additional bedrooms, full bathroom and a skylight above the stairway landing.
Other features include a functional single car garage with opener, AC and basement level 4th bedroom with en suite.
New water heater 8/2024, New dishwasher 5/2025, New refrigerator 8/2024
Contact an agent
Home facts
- Year built:1947
- Listing ID #:25051869
- Added:1 day(s) ago
- Updated:October 09, 2025 at 02:51 AM
Rooms and interior
- Bedrooms:4
- Total bathrooms:4
- Full bathrooms:3
- Half bathrooms:1
- Living area:1,612 sq. ft.
Heating and cooling
- Heating:Forced Air
Structure and exterior
- Year built:1947
- Building area:1,612 sq. ft.
- Lot area:0.14 Acres
Schools
- High school:Ottawa Hills High School
Utilities
- Water:Public
Finances and disclosures
- Price:$340,000
- Price per sq. ft.:$280.53
- Tax amount:$5,890 (2025)
New listings near 858 Walsh Street Se
- New
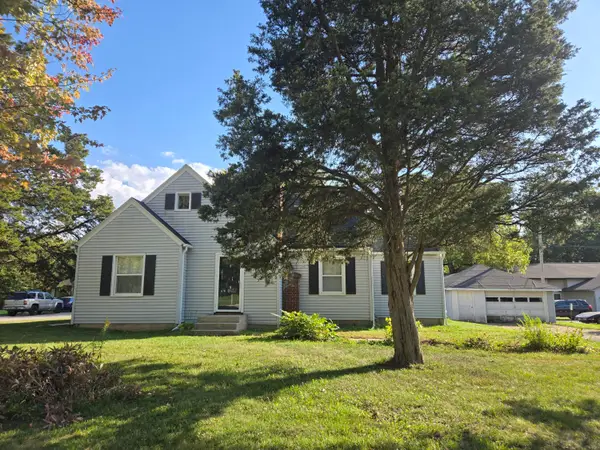 $274,900Active3 beds 1 baths1,802 sq. ft.
$274,900Active3 beds 1 baths1,802 sq. ft.1026 60th Street Se, Grand Rapids, MI 49508
MLS# 25051843Listed by: LIVING HOMES REALTY - New
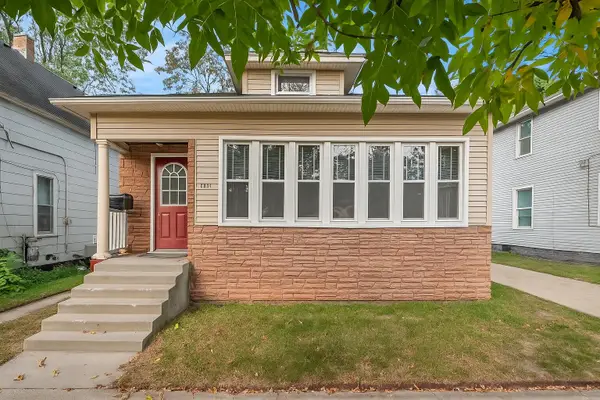 $219,900Active2 beds 1 baths1,010 sq. ft.
$219,900Active2 beds 1 baths1,010 sq. ft.1501 North Avenue Ne, Grand Rapids, MI 49505
MLS# 25051848Listed by: REEDS REALTY - Open Sun, 2 to 4pmNew
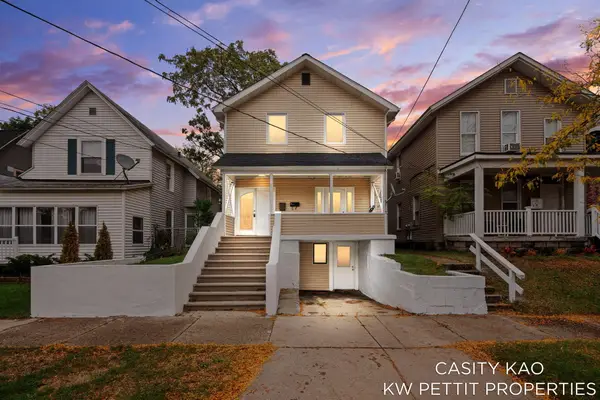 $314,900Active-- beds -- baths
$314,900Active-- beds -- baths44 Lexington Avenue Nw, Grand Rapids, MI 49504
MLS# 25051830Listed by: KELLER WILLIAMS GR EAST - Open Sat, 10:30am to 12:30pmNew
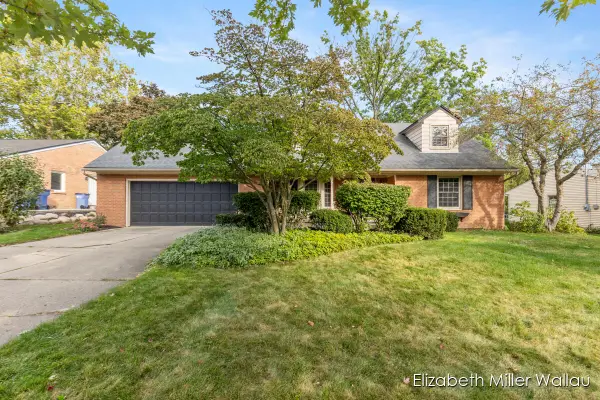 $549,900Active4 beds 4 baths2,692 sq. ft.
$549,900Active4 beds 4 baths2,692 sq. ft.2142 Shawnee Drive Se, Grand Rapids, MI 49506
MLS# 25051800Listed by: GREENRIDGE REALTY (EGR) - New
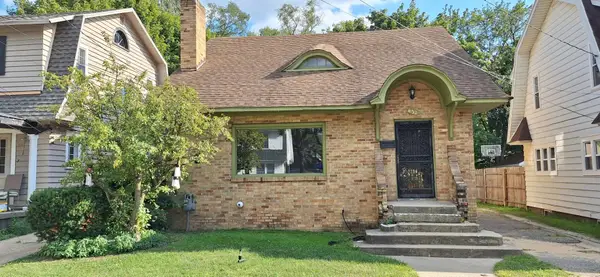 $205,000Active4 beds 2 baths1,660 sq. ft.
$205,000Active4 beds 2 baths1,660 sq. ft.432 Elliott Street Se, Grand Rapids, MI 49507
MLS# 25051762Listed by: BELLABAY REALTY LLC - New
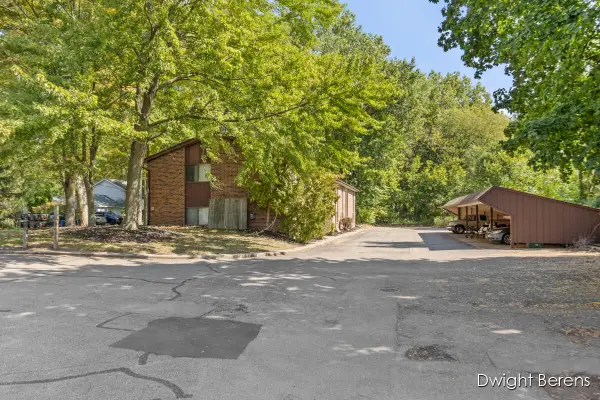 $999,950Active-- beds -- baths
$999,950Active-- beds -- baths146 Coleman Street Se, Grand Rapids, MI 49548
MLS# 25051741Listed by: RE/MAX OF GRAND RAPIDS (STNDL) - Open Sun, 11am to 1pmNew
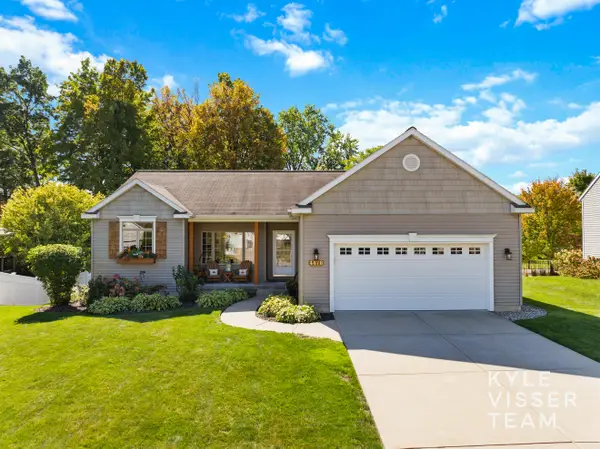 $529,000Active3 beds 3 baths2,341 sq. ft.
$529,000Active3 beds 3 baths2,341 sq. ft.4478 Burton Forest Court Se, Grand Rapids, MI 49546
MLS# 25051742Listed by: RESIDE GRAND RAPIDS - Open Sat, 11am to 1pmNew
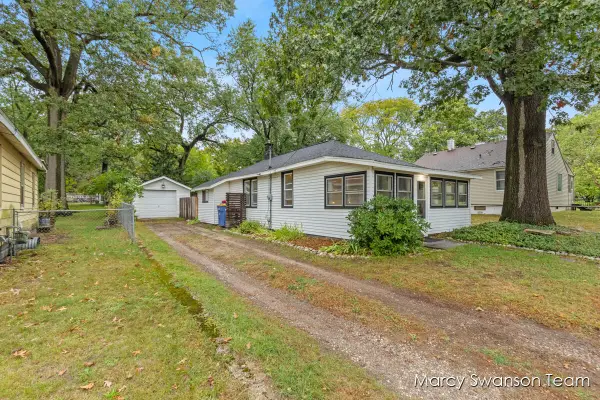 $215,000Active2 beds 1 baths820 sq. ft.
$215,000Active2 beds 1 baths820 sq. ft.1753 Preston Avenue Nw, Grand Rapids, MI 49504
MLS# 25051694Listed by: FIVE STAR REAL ESTATE (GRANDV) - New
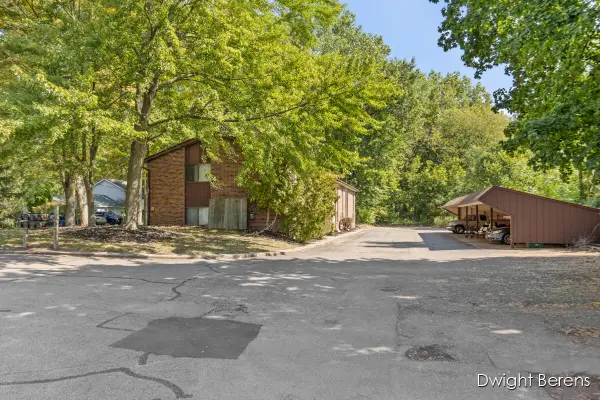 $999,950Active-- beds -- baths
$999,950Active-- beds -- baths116 Coleman Street Se, Grand Rapids, MI 49548
MLS# 25051710Listed by: RE/MAX OF GRAND RAPIDS (STNDL)
