4059 Ponca Drive Sw, Grandville, MI 49418
Local realty services provided by:Better Homes and Gardens Real Estate Connections

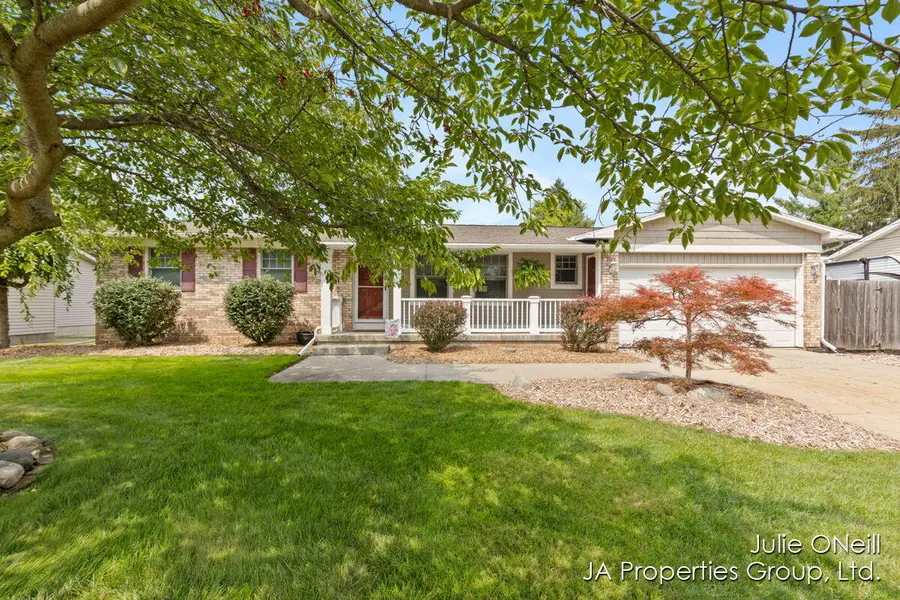

4059 Ponca Drive Sw,Grandville, MI 49418
$414,900
- 4 Beds
- 3 Baths
- 2,606 sq. ft.
- Single family
- Active
Listed by:julie a o`neill
Office:616 realty llc.
MLS#:25039333
Source:MI_GRAR
Price summary
- Price:$414,900
- Price per sq. ft.:$301.97
About this home
4059 Ponca - Grandville Schools | 4-Bedroom Ranch with Flexible Living Space & Outdoor Retreat
Located in Grandville School District, this 4-bedroom, 3-bath ranch offers comfort, versatility, and a backyard made for enjoyment. The landscaped yard is filled with perennials, and the completely fenced-in backyard backs up to a church parking lot for added privacy. West Elementary is just minutes—visible from your front yard—with sidewalks for easy access.
Inside, the main level features a functional layout and a temperature-controlled music room in the garage with an air/heat wall unit—perfect as a creative space, home office, or hobby room. The Andersen doors and windows provide quality and efficiency throughout.
The finished lower level offers a spacious game room complete with pool table, bar stools, and table with matching chairs (all included in the sale), plus a cozy gas fireplace for year-round enjoyment.
Out back, you'll find a shed for storage or entertaining, a sandy firepit area, complete irrigation system with a zone for hanging plants on the front porch, and an electric pet fence with one collar included.
Conveniently located near schools, shopping, and entertainment, this home blends practicality with lifestyle perksready for its next chapter.
Contact an agent
Home facts
- Year built:1975
- Listing Id #:25039333
- Added:12 day(s) ago
- Updated:August 18, 2025 at 03:48 PM
Rooms and interior
- Bedrooms:4
- Total bathrooms:3
- Full bathrooms:2
- Half bathrooms:1
- Living area:2,606 sq. ft.
Heating and cooling
- Heating:Forced Air
Structure and exterior
- Year built:1975
- Building area:2,606 sq. ft.
- Lot area:0.24 Acres
Utilities
- Water:Public
Finances and disclosures
- Price:$414,900
- Price per sq. ft.:$301.97
- Tax amount:$3,398 (2025)
New listings near 4059 Ponca Drive Sw
- New
 $340,000Active3 beds 2 baths1,237 sq. ft.
$340,000Active3 beds 2 baths1,237 sq. ft.4595 Billmar Street Sw, Grandville, MI 49418
MLS# 25041759Listed by: CITY2SHORE REAL ESTATE INC.  $519,900Pending4 beds 3 baths2,597 sq. ft.
$519,900Pending4 beds 3 baths2,597 sq. ft.6578 Andre's Crossing #30, Grandville, MI 49418
MLS# 25041611Listed by: FIVE STAR REAL ESTATE (GRANDV)- New
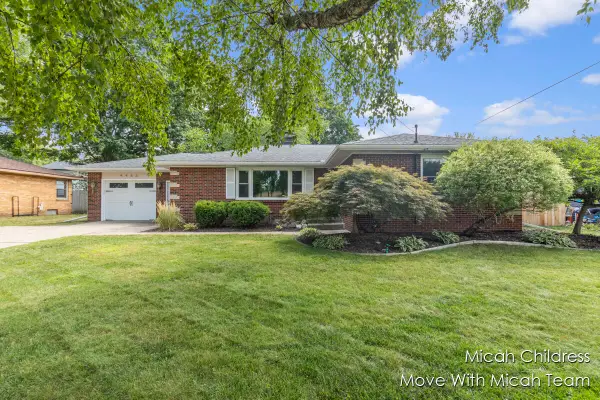 $359,900Active4 beds 2 baths2,365 sq. ft.
$359,900Active4 beds 2 baths2,365 sq. ft.4466 Restmor Street Sw, Grandville, MI 49418
MLS# 25041230Listed by: FIVE STAR REAL ESTATE (GRANDV) - New
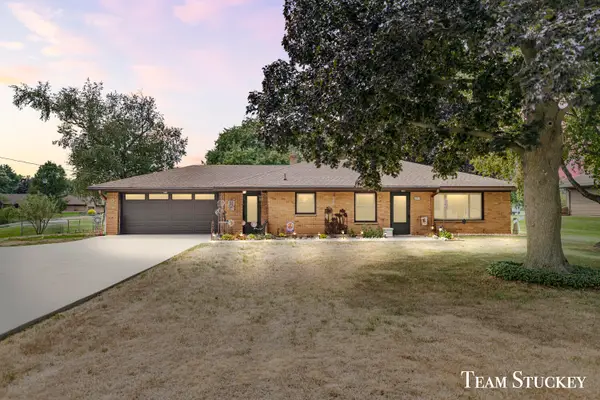 $315,000Active2 beds 1 baths1,095 sq. ft.
$315,000Active2 beds 1 baths1,095 sq. ft.3955 Ivanrest Avenue Sw, Grandville, MI 49418
MLS# 25040609Listed by: GREENRIDGE REALTY (WEST) - Open Mon, 3 to 4:30pmNew
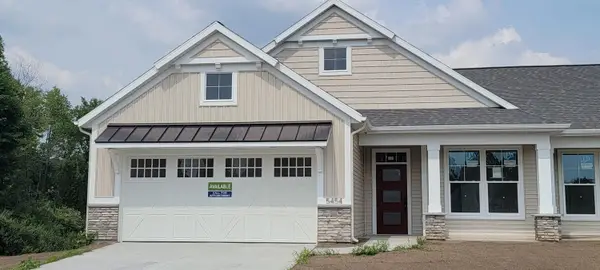 $525,000Active3 beds 3 baths2,075 sq. ft.
$525,000Active3 beds 3 baths2,075 sq. ft.5454 Albright Avenue Sw #46, Grandville, MI 49418
MLS# 25040216Listed by: KENSINGTON REALTY GROUP INC. - Open Mon, 3 to 4:30pmNew
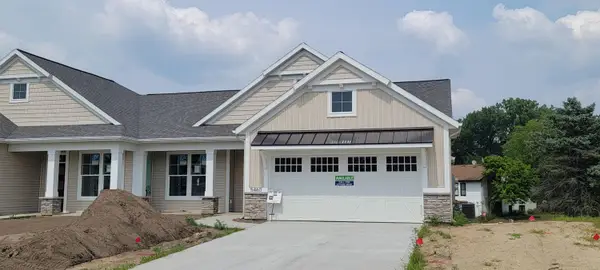 $550,000Active3 beds 3 baths2,234 sq. ft.
$550,000Active3 beds 3 baths2,234 sq. ft.5460 Albright Avenue Sw #47, Grandville, MI 49418
MLS# 25040187Listed by: KENSINGTON REALTY GROUP INC. 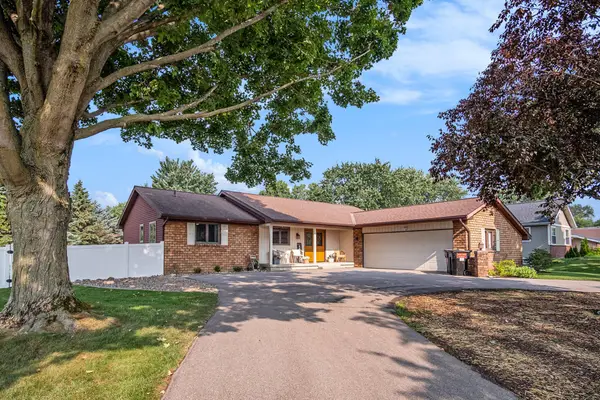 $455,000Pending4 beds 3 baths2,660 sq. ft.
$455,000Pending4 beds 3 baths2,660 sq. ft.7047 Bliss Court, Grandville, MI 49418
MLS# 25039706Listed by: FIVE STAR REAL ESTATE (MAIN)- New
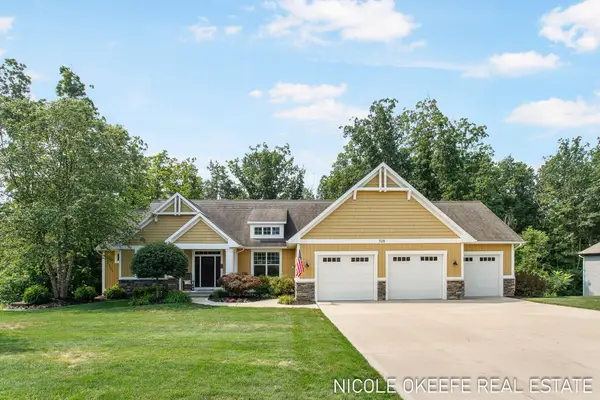 $934,900Active4 beds 4 baths3,946 sq. ft.
$934,900Active4 beds 4 baths3,946 sq. ft.528 Stonehenge Drive Sw, Grandville, MI 49418
MLS# 25039954Listed by: CITY2SHORE GATEWAY GROUP OF BYRON CENTER - New
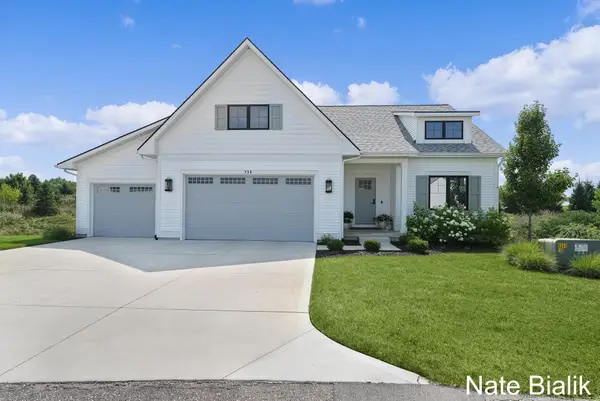 $650,000Active4 beds 3 baths1,400 sq. ft.
$650,000Active4 beds 3 baths1,400 sq. ft.730 Stonebriar Circle #17, Grandville, MI 49418
MLS# 25039955Listed by: BIALIK REAL ESTATE LLC 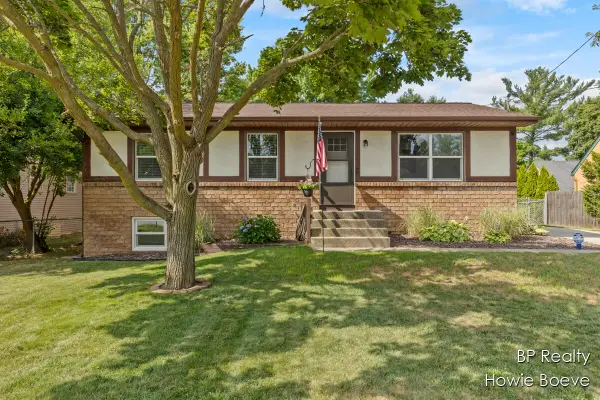 $379,900Active4 beds 2 baths1,623 sq. ft.
$379,900Active4 beds 2 baths1,623 sq. ft.4383 40th Street Sw, Grandville, MI 49418
MLS# 25039704Listed by: BP REALTY

