4382 Indian Spring Drive Sw, Grandville, MI 49418
Local realty services provided by:Better Homes and Gardens Real Estate Connections
4382 Indian Spring Drive Sw,Grandville, MI 49418
$234,900
- 2 Beds
- 2 Baths
- 1,380 sq. ft.
- Condominium
- Pending
Listed by: andrew j richter
Office: richter company
MLS#:25047411
Source:MI_GRAR
Price summary
- Price:$234,900
- Price per sq. ft.:$215.9
- Monthly HOA dues:$250
About this home
UPDATED END UNIT CONDO IN THE HEART OF GRANDVILLE. Prime location near Buck Creek Trail, Heritage Park and walkable to downtown Grandville with many boutique shops with charm. Also nearby is RiverTown Crossings Mall, Bucktown with shopping and I-196!
Walk into this updated condo with fresh paint, new flooring throughout. Walk into the kitchen with subway tile, new countertops, refreshed cabinets and front closet made into a pantry area & includes appliances. It opens up to a larger open living room with dining area the outlooks to the deck with lots of natural light streaming in. Their is also a nice redone 1/2 bath on the main floor.
Upstairs you will find the primary suite facing the back with great natural light, large closet & en-suite vanity ''makeup/beauty station with closet & direct access to the full bathroom. There is a second nice sized bedroom & access to the full bathroom from the hall with a vanity separate from the en-suite vanity. Downstairs you will find a nice finished out flex space great for a family room, recreation room or workout room. There is also a laundry / mechanical / storage room with the included washer, dryer and freezer.
Outside is a very nice shaded area to the back where the deck looks out to. There is also a garage just across the walkway from the entrance and a reserved parking space with the condo.
This is a great end unit condo in a highly desirable Grandville Condo Community that has been updated and ready for the next owner to call it their own!
Contact an agent
Home facts
- Year built:1981
- Listing ID #:25047411
- Added:58 day(s) ago
- Updated:November 13, 2025 at 09:13 AM
Rooms and interior
- Bedrooms:2
- Total bathrooms:2
- Full bathrooms:1
- Half bathrooms:1
- Living area:1,380 sq. ft.
Heating and cooling
- Heating:Forced Air
Structure and exterior
- Year built:1981
- Building area:1,380 sq. ft.
Utilities
- Water:Public
Finances and disclosures
- Price:$234,900
- Price per sq. ft.:$215.9
- Tax amount:$3,352 (2025)
New listings near 4382 Indian Spring Drive Sw
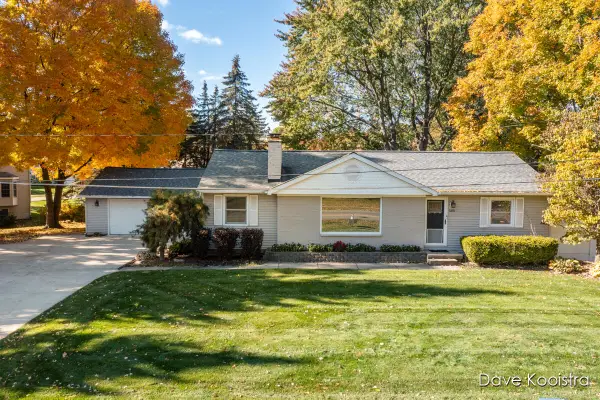 $414,900Active4 beds 3 baths2,470 sq. ft.
$414,900Active4 beds 3 baths2,470 sq. ft.5191 Canal Avenue Sw, Grandville, MI 49418
MLS# 25055958Listed by: APEX REALTY GROUP- New
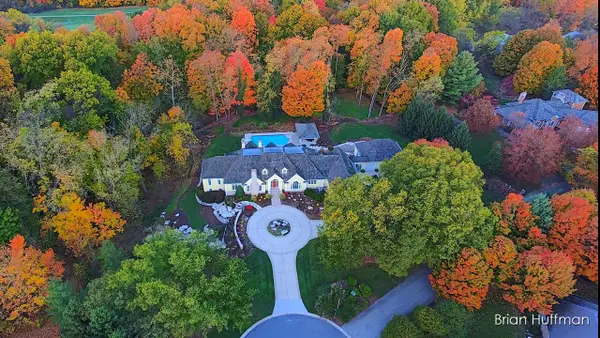 $2,850,000Active6 beds 9 baths10,225 sq. ft.
$2,850,000Active6 beds 9 baths10,225 sq. ft.6029 Hillsborough Court Sw, Grandville, MI 49418
MLS# 25057281Listed by: RE/MAX UNITED (BELTLINE) - New
 $599,900Active-- beds -- baths
$599,900Active-- beds -- baths3839 Grand Street Sw, Grandville, MI 49418
MLS# 25057244Listed by: FIVE STAR REAL ESTATE (GRANDV) - New
 $339,900Active4 beds 2 baths2,520 sq. ft.
$339,900Active4 beds 2 baths2,520 sq. ft.4303 Billmar Street Sw, Grandville, MI 49418
MLS# 25057098Listed by: FIVE STAR REAL ESTATE (MAIN) 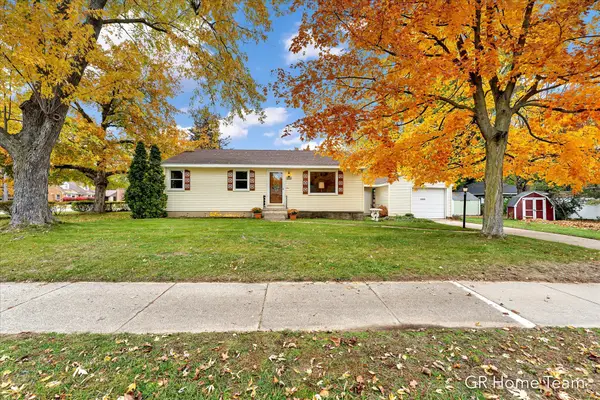 $235,000Pending3 beds 1 baths988 sq. ft.
$235,000Pending3 beds 1 baths988 sq. ft.3955 Navaho Street Sw, Grandville, MI 49418
MLS# 25056967Listed by: GR HOME TEAM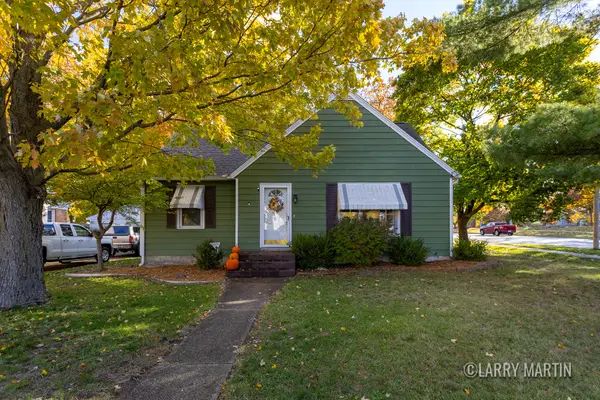 $300,000Pending3 beds 2 baths2,305 sq. ft.
$300,000Pending3 beds 2 baths2,305 sq. ft.3601 Prairie Street Sw, Grandville, MI 49418
MLS# 25056686Listed by: KELLER WILLIAMS REALTY RIVERTOWN $299,900Pending2 beds 2 baths1,476 sq. ft.
$299,900Pending2 beds 2 baths1,476 sq. ft.65 Grand Village Court Sw #40, Grandville, MI 49418
MLS# 25056227Listed by: JLP PROPERTY MANAGEMENT LLC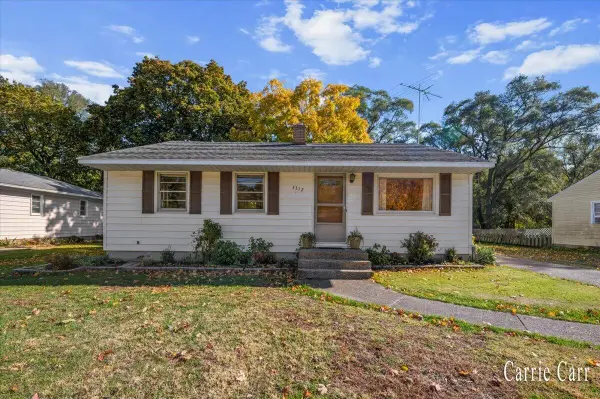 $289,900Pending4 beds 2 baths1,600 sq. ft.
$289,900Pending4 beds 2 baths1,600 sq. ft.3312 Ivanrest Avenue Sw, Grandville, MI 49418
MLS# 25055639Listed by: CARR HOMES LLC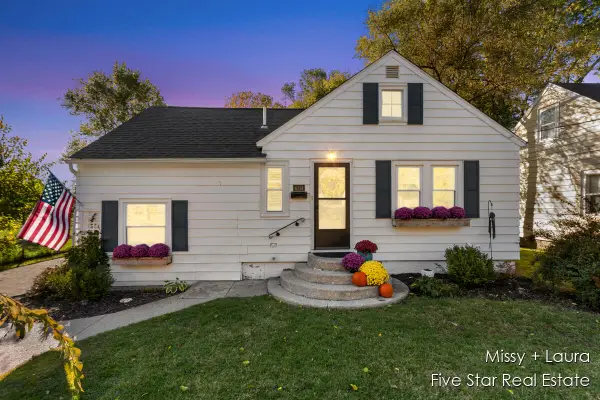 $285,000Pending3 beds 1 baths1,160 sq. ft.
$285,000Pending3 beds 1 baths1,160 sq. ft.4114 Jenison Street Sw, Grandville, MI 49418
MLS# 25055620Listed by: FIVE STAR REAL ESTATE (ROCK)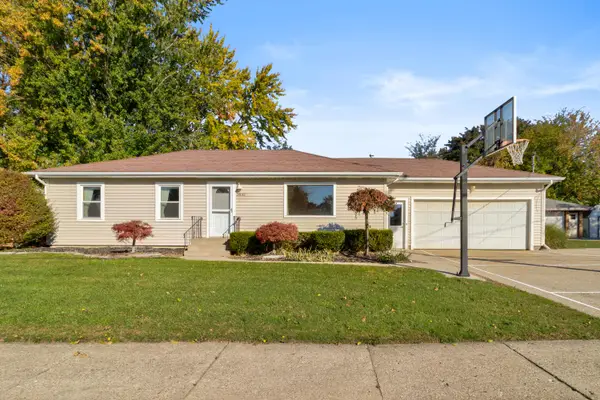 $335,000Active3 beds 2 baths2,190 sq. ft.
$335,000Active3 beds 2 baths2,190 sq. ft.3835 Navaho Street Sw, Grandville, MI 49418
MLS# 25055494Listed by: BLUEWEST PROPERTIES, LLC
