6124 Harmon Green Avenue, Grandville, MI 49418
Local realty services provided by:Better Homes and Gardens Real Estate Connections
6124 Harmon Green Avenue,Grandville, MI 49418
$459,900
- 2 Beds
- 3 Baths
- 2,886 sq. ft.
- Condominium
- Active
Listed by:lisa a newell
Office:greenridge realty (cascade)
MLS#:25047022
Source:MI_GRAR
Price summary
- Price:$459,900
- Price per sq. ft.:$318.71
- Monthly HOA dues:$275
About this home
Stunning Byron Center condo now available in the highly sought-after Hidden Ridge Community, built by JTB Homes. This beautifully designed home offers 2 bedrooms, an office, bonus room and 2.5 baths, blending comfort with elevated style. The daylight lower level is perfect for entertaining, featuring a spacious rec room with large windows that flood the space with natural light, an additional bedroom, full bath, bonus room and tons of storage. On the main floor, you'll enjoy zero-step entry, 9' ceilings, guest bath and office (could be turned into another bedroom) including a stunning primary suite with a double vanity, dual shower/tub combo, and expanded closet. The gourmet kitchen is equipped with granite countertops, premium appliances, and a walk-in pantry, all centered around a modern electric fireplace in the living space. Step out from the dining area onto the covered deck and take in serene views — the perfect spot to relax and unwind. Every detail was thoughtfully designed.
Contact an agent
Home facts
- Year built:2019
- Listing ID #:25047022
- Added:4 day(s) ago
- Updated:September 17, 2025 at 10:22 AM
Rooms and interior
- Bedrooms:2
- Total bathrooms:3
- Full bathrooms:2
- Half bathrooms:1
- Living area:2,886 sq. ft.
Heating and cooling
- Heating:Forced Air
Structure and exterior
- Year built:2019
- Building area:2,886 sq. ft.
Schools
- High school:Byron Center High School
- Middle school:Byron Center West Middle School
- Elementary school:Marshall Elementary School
Utilities
- Water:Public
Finances and disclosures
- Price:$459,900
- Price per sq. ft.:$318.71
- Tax amount:$5,778 (2025)
New listings near 6124 Harmon Green Avenue
- Open Wed, 4 to 6pmNew
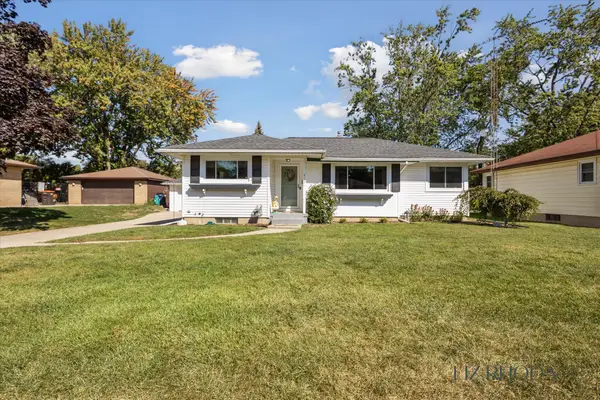 $360,000Active3 beds 2 baths1,595 sq. ft.
$360,000Active3 beds 2 baths1,595 sq. ft.4131 Pineview Street Sw, Grandville, MI 49418
MLS# 25047522Listed by: LIZ RHODA & CO - New
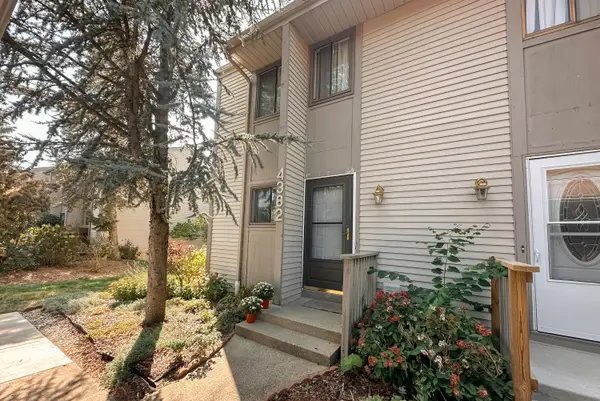 $244,900Active2 beds 2 baths1,380 sq. ft.
$244,900Active2 beds 2 baths1,380 sq. ft.4382 Indian Spring Drive Sw, Grandville, MI 49418
MLS# 25047411Listed by: RICHTER COMPANY - New
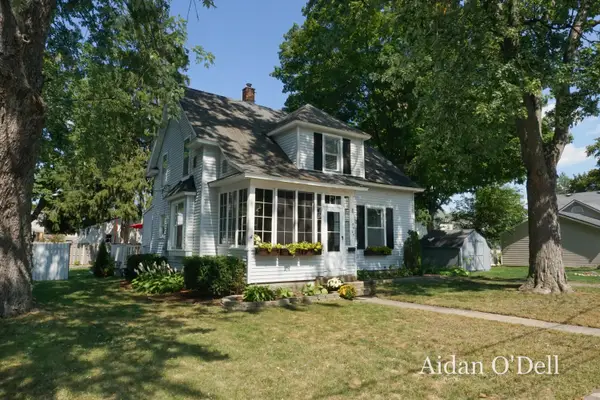 $329,900Active4 beds 2 baths1,600 sq. ft.
$329,900Active4 beds 2 baths1,600 sq. ft.3905 Superior Street Sw, Grandville, MI 49418
MLS# 25046759Listed by: PLACE REAL ESTATE - New
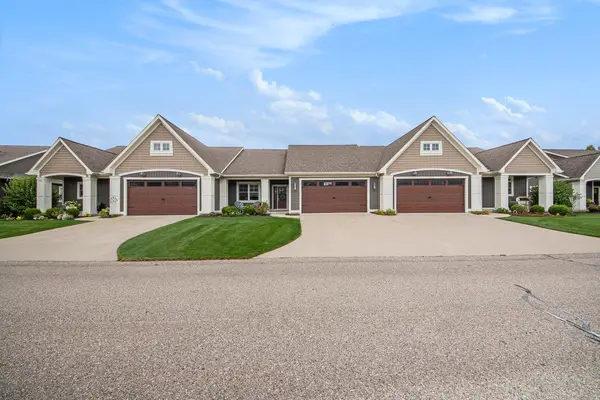 $530,000Active3 beds 3 baths2,600 sq. ft.
$530,000Active3 beds 3 baths2,600 sq. ft.6516 Andre's Crossing, Grandville, MI 49418
MLS# 25046229Listed by: ERA REARDON REALTY GREAT LAKES  $295,900Pending3 beds 1 baths1,523 sq. ft.
$295,900Pending3 beds 1 baths1,523 sq. ft.3375 Prairie Street Sw, Grandville, MI 49418
MLS# 25046142Listed by: HOMEREALTY HOLLAND- New
 $429,900Active3 beds 3 baths1,978 sq. ft.
$429,900Active3 beds 3 baths1,978 sq. ft.3834 Highbury Drive #15, Grandville, MI 49418
MLS# 25045861Listed by: KENSINGTON REALTY GROUP INC. 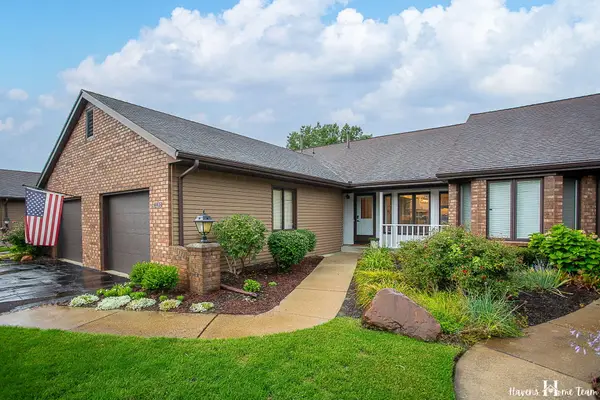 $269,900Pending3 beds 2 baths1,839 sq. ft.
$269,900Pending3 beds 2 baths1,839 sq. ft.3282 Johnson Court Sw, Grandville, MI 49418
MLS# 25045376Listed by: CITY2SHORE GATEWAY GROUP OF BYRON CENTER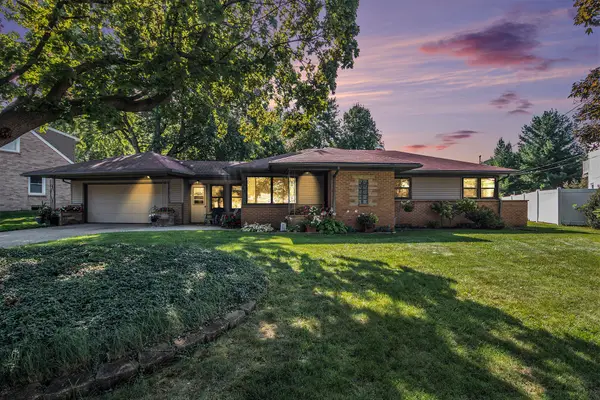 $319,000Pending3 beds 2 baths2,059 sq. ft.
$319,000Pending3 beds 2 baths2,059 sq. ft.3258 29th St. Sw Street Sw, Grandville, MI 49418
MLS# 25045543Listed by: COLDWELL BANKER SNELLER REAL ESTATE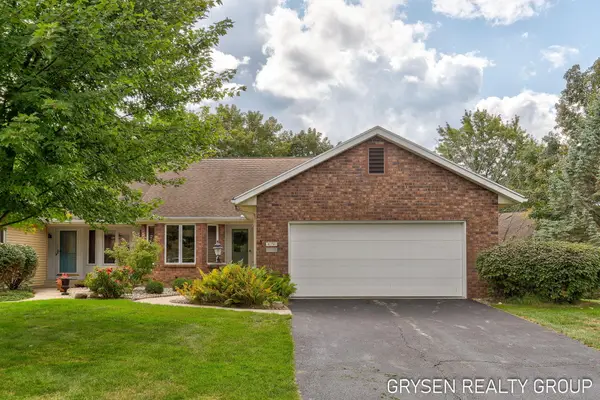 $289,900Pending2 beds 2 baths2,030 sq. ft.
$289,900Pending2 beds 2 baths2,030 sq. ft.4256 Redbush Drive Sw, Grandville, MI 49418
MLS# 25045494Listed by: FIVE STAR REAL ESTATE (GRANDV)
