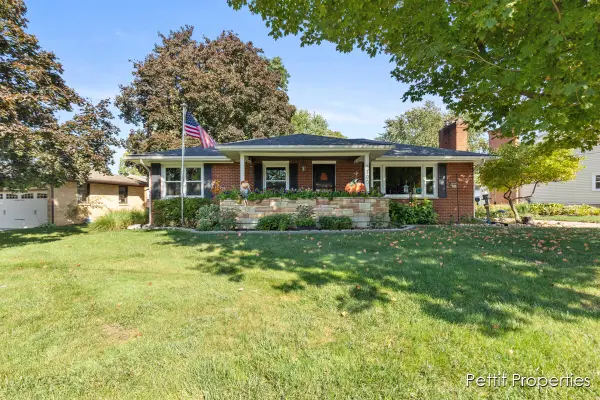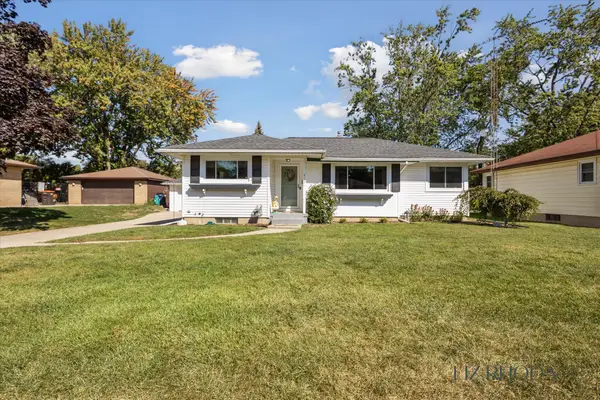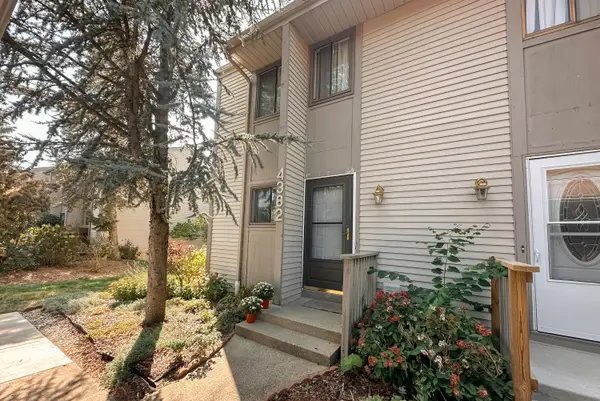5712 Stonebridge Drive, Grandville, MI 49418
Local realty services provided by:Better Homes and Gardens Real Estate Connections
5712 Stonebridge Drive,Grandville, MI 49418
$795,000
- 6 Beds
- 6 Baths
- 3,813 sq. ft.
- Single family
- Active
Listed by:kristin ruther
Office:five star real estate (grandv)
MLS#:25027631
Source:MI_GRAR
Price summary
- Price:$795,000
- Price per sq. ft.:$256.29
- Monthly HOA dues:$31.25
About this home
You can move right into this stunning 6 bedroom, 6 bath home in exclusive Summerset South in Grandville. Designed for both elegance & everyday living, the open-concept main floor features a striking stone fireplace & chef's kitchen with quartz counters, center island, gas range, hood vent & walk-in pantry. Main-floor perks include a private office, an oversized mudroom, a bright laundry room, and a covered deck overlooking a level backyard--perfect for a kid's afternoon soccer game. Upstairs, the serene primary suite offers a spa-like bath and walk-in closet, plus 4 more bedrooms. The finished lower level adds a family room, 6th bedroom and bath. Fresh updates: NEW carpet, lighting, washer, dishwasher & microwave. Beyond the walls, enjoy the best sledding hill in the neighborhood, walk/bike/run the friendly sidewalks, & join community traditions like the yearly picnic & summer ice cream truck. 3-car garage, Grandville/Jenison bussing, 15 mins to downtown & 40 mins to the lakeshore!
Contact an agent
Home facts
- Year built:2018
- Listing ID #:25027631
- Added:110 day(s) ago
- Updated:September 29, 2025 at 03:26 PM
Rooms and interior
- Bedrooms:6
- Total bathrooms:6
- Full bathrooms:4
- Half bathrooms:2
- Living area:3,813 sq. ft.
Heating and cooling
- Heating:Forced Air
Structure and exterior
- Year built:2018
- Building area:3,813 sq. ft.
- Lot area:0.63 Acres
Schools
- High school:Jenison High School
- Middle school:Jenison Junior High School
- Elementary school:Bursley School
Utilities
- Water:Public
Finances and disclosures
- Price:$795,000
- Price per sq. ft.:$256.29
- Tax amount:$8,587 (2024)
New listings near 5712 Stonebridge Drive
- New
 $429,900Active4 beds 3 baths2,100 sq. ft.
$429,900Active4 beds 3 baths2,100 sq. ft.4624 Billmar Street Sw, Grandville, MI 49418
MLS# 25049812Listed by: GREENRIDGE REALTY INC - New
 $375,000Active4 beds 2 baths1,687 sq. ft.
$375,000Active4 beds 2 baths1,687 sq. ft.3700 Omaha Street Sw, Grandville, MI 49418
MLS# 25049791Listed by: KELLER WILLIAMS GR EAST  $279,000Pending2 beds 2 baths1,476 sq. ft.
$279,000Pending2 beds 2 baths1,476 sq. ft.65 Grand Village Court #40, Grandville, MI 49418
MLS# 25049493Listed by: HOMESTEAD REALTY OF W MICHIGAN $294,900Pending2 beds 2 baths1,916 sq. ft.
$294,900Pending2 beds 2 baths1,916 sq. ft.3311 Town Crossing Drive Sw, Grandville, MI 49418
MLS# 25049470Listed by: FIVE STAR REAL ESTATE (GRANDV)- New
 $355,900Active5 beds 3 baths2,808 sq. ft.
$355,900Active5 beds 3 baths2,808 sq. ft.3994 Canal Avenue Sw, Grandville, MI 49418
MLS# 25049460Listed by: FIVE STAR REAL ESTATE (GRANDV) - New
 $379,900Active3 beds 2 baths2,038 sq. ft.
$379,900Active3 beds 2 baths2,038 sq. ft.3718 Basswood Drive Sw, Grandville, MI 49418
MLS# 25048891Listed by: FIVE STAR REAL ESTATE (M6) - New
 $359,900Active3 beds 2 baths1,614 sq. ft.
$359,900Active3 beds 2 baths1,614 sq. ft.3109 Harvest Avenue Sw, Grandville, MI 49418
MLS# 25048765Listed by: MICHIGAN PRIME REALTY LLC - New
 $375,000Active5 beds 4 baths2,236 sq. ft.
$375,000Active5 beds 4 baths2,236 sq. ft.4554 64th Street Sw, Grandville, MI 49418
MLS# 25048463Listed by: SUBURBAN REALTY GROUP LLC  $360,000Pending3 beds 2 baths1,595 sq. ft.
$360,000Pending3 beds 2 baths1,595 sq. ft.4131 Pineview Street Sw, Grandville, MI 49418
MLS# 25047522Listed by: LIZ RHODA & CO $234,900Active2 beds 2 baths1,380 sq. ft.
$234,900Active2 beds 2 baths1,380 sq. ft.4382 Indian Spring Drive Sw, Grandville, MI 49418
MLS# 25047411Listed by: RICHTER COMPANY
