9919 Hawthorne Glen Drive, Grosse Ile, MI 48138
Local realty services provided by:Better Homes and Gardens Real Estate Connections
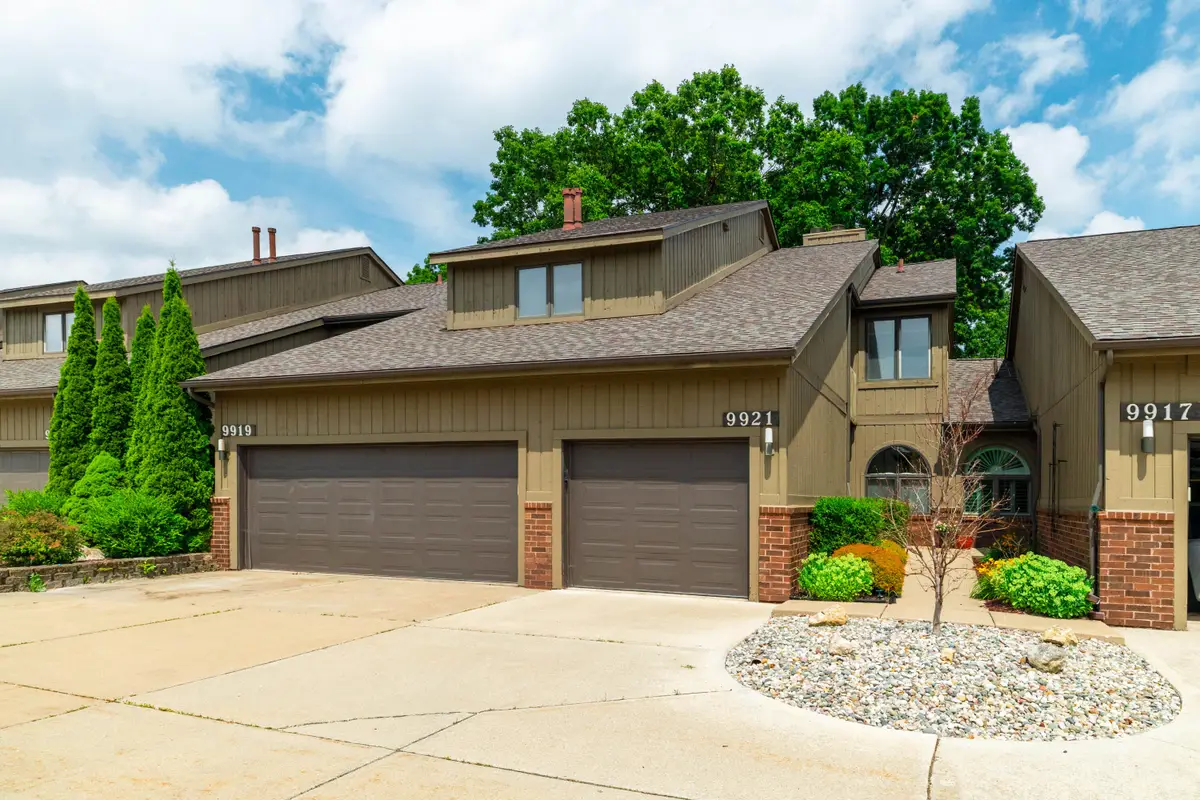
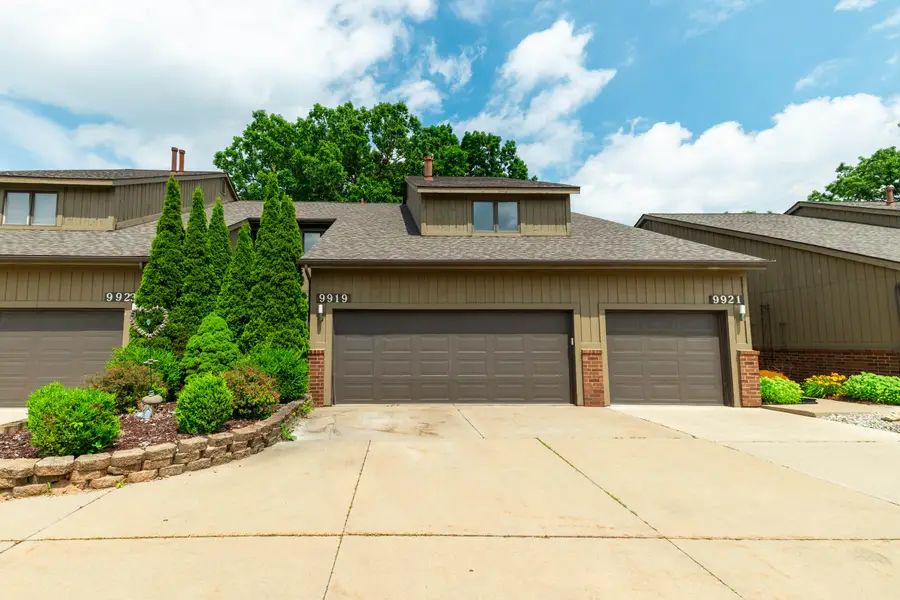
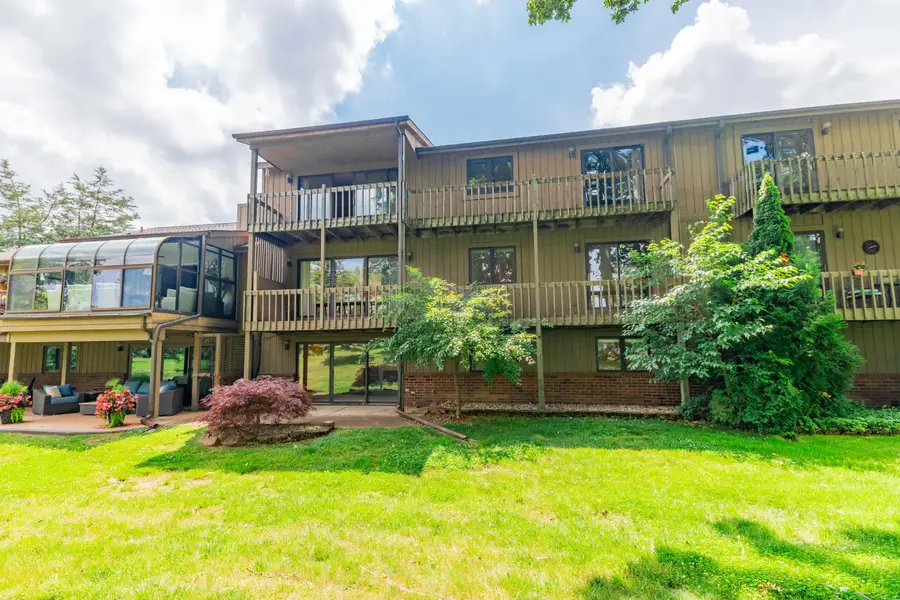
9919 Hawthorne Glen Drive,Grosse Ile, MI 48138
$349,900
- 4 Beds
- 3 Baths
- 3,212 sq. ft.
- Condominium
- Pending
Listed by:trista cortis-redfield
Office:century 21 riverpointe
MLS#:25031761
Source:MI_GRAR
Price summary
- Price:$349,900
- Price per sq. ft.:$217.87
- Monthly HOA dues:$400
About this home
Don't miss this exceptional opportunity to own a MAIN-FLOOR condo in sought-after Hawthorn Place, offering stunning views of both the golf course and pond. This beautifully maintained home features an open-concept layout with a spacious kitchen, center island, and living room with a doorwall leading to a private balcony—perfect for enjoying morning coffee or evening sunsets. The primary suite includes a walk-in closet, balcony access, and a brand-new spa-inspired bathroom with a large zero-entry shower for ultimate comfort and accessibility. Additional features include an attached 2-car garage with a handicapped ramp (can remain or be removed), and a fully finished walk-out basement with a generous living area, cozy gas fireplace, kitchenette, two additional bedrooms, and storage galore. Step out onto the lower-level patio and enjoy peaceful views of the golf course and tranquil pondideal for relaxing or entertaining guests. Move-in ready and truly one of a kindschedule your private showing today!
Contact an agent
Home facts
- Year built:1989
- Listing Id #:25031761
- Added:46 day(s) ago
- Updated:August 13, 2025 at 07:30 AM
Rooms and interior
- Bedrooms:4
- Total bathrooms:3
- Full bathrooms:3
- Living area:3,212 sq. ft.
Heating and cooling
- Heating:Forced Air
Structure and exterior
- Year built:1989
- Building area:3,212 sq. ft.
- Lot area:0.32 Acres
Utilities
- Water:Public
Finances and disclosures
- Price:$349,900
- Price per sq. ft.:$217.87
- Tax amount:$3,968 (2024)
New listings near 9919 Hawthorne Glen Drive
- New
 $745,000Active5 beds 5 baths4,013 sq. ft.
$745,000Active5 beds 5 baths4,013 sq. ft.23285 Meridian Road, Grosse Ile, MI 48138
MLS# 25040113Listed by: CENTURY 21 RIVERPOINTE  $2,500,000Active7 beds 12 baths9,988 sq. ft.
$2,500,000Active7 beds 12 baths9,988 sq. ft.19123 Parke Lane, Grosse Ile, MI 48138
MLS# 25025601Listed by: THE CHARLES REINHART COMPANY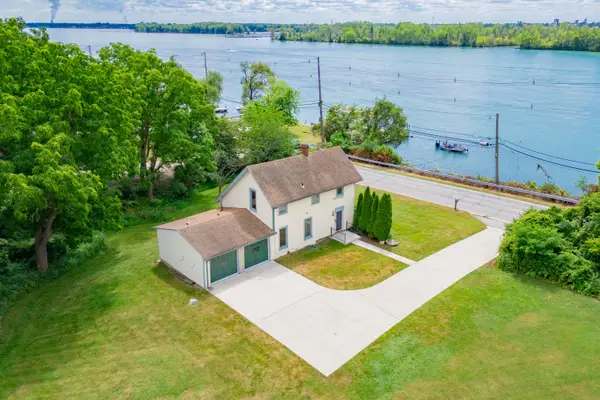 $399,000Active2 beds 2 baths1,100 sq. ft.
$399,000Active2 beds 2 baths1,100 sq. ft.25653 W River Road, Grosse Ile, MI 48138
MLS# 25022154Listed by: CENTURY 21 RIVERPOINTE- New
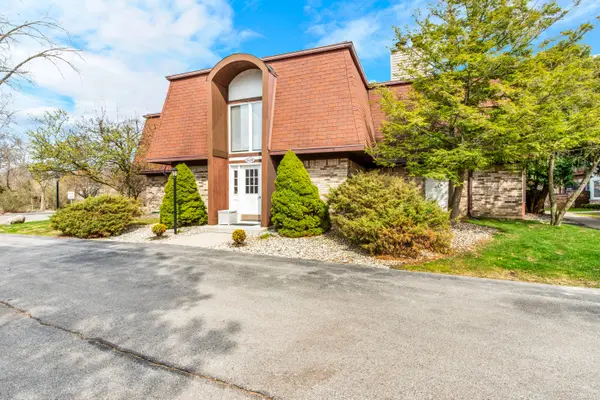 $210,000Active2 beds 2 baths1,474 sq. ft.
$210,000Active2 beds 2 baths1,474 sq. ft.8449 Mathias Drive #17, Grosse Ile, MI 48138
MLS# 25041616Listed by: CENTURY 21 RIVERPOINTE 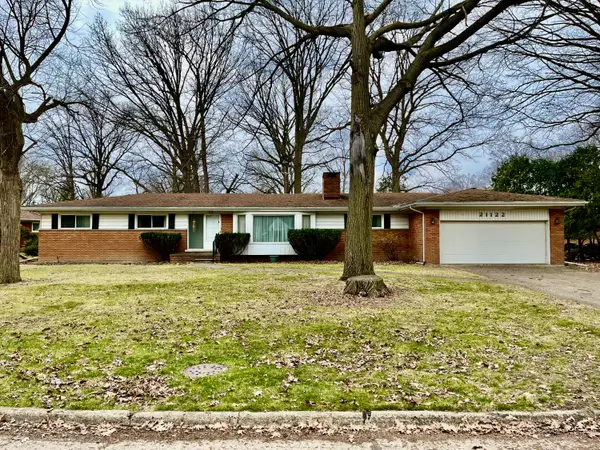 $235,000Active4 beds 4 baths3,206 sq. ft.
$235,000Active4 beds 4 baths3,206 sq. ft.21122 Shurley Drive, Grosse Ile, MI 48138
MLS# 25031950Listed by: THE CHARLES REINHART COMPANY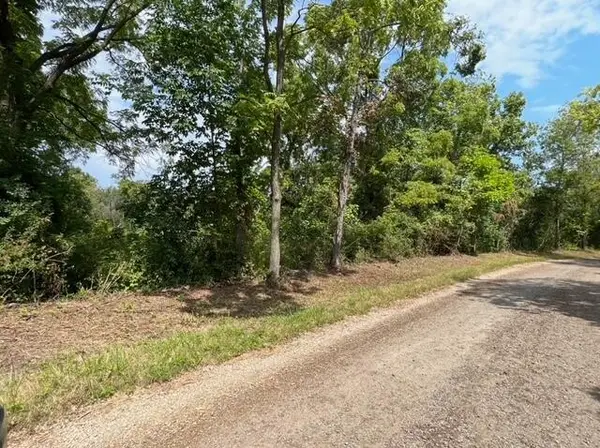 $60,000Active0.26 Acres
$60,000Active0.26 Acres0000 Marlborough, Grosse Ile, MI 48138
MLS# 25012471Listed by: CENTURY 21 RIVERPOINTE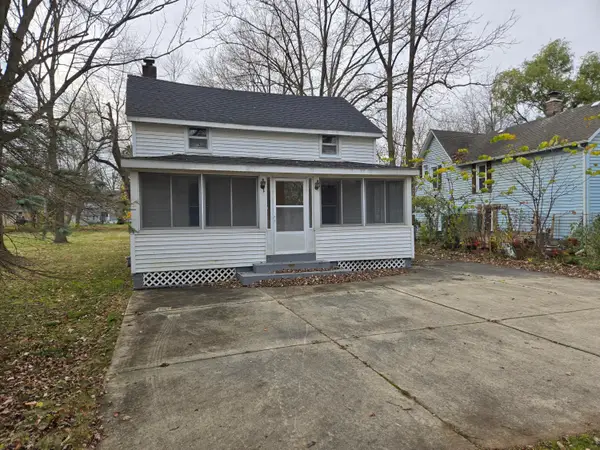 $199,000Active2 beds 1 baths1,174 sq. ft.
$199,000Active2 beds 1 baths1,174 sq. ft.25438 4th Street, Grosse Ile, MI 48138
MLS# 24059954Listed by: CENTURY 21 RIVERPOINTE
