1683 Majon Drive, Highland, MI 48356
Local realty services provided by:Better Homes and Gardens Real Estate Connections
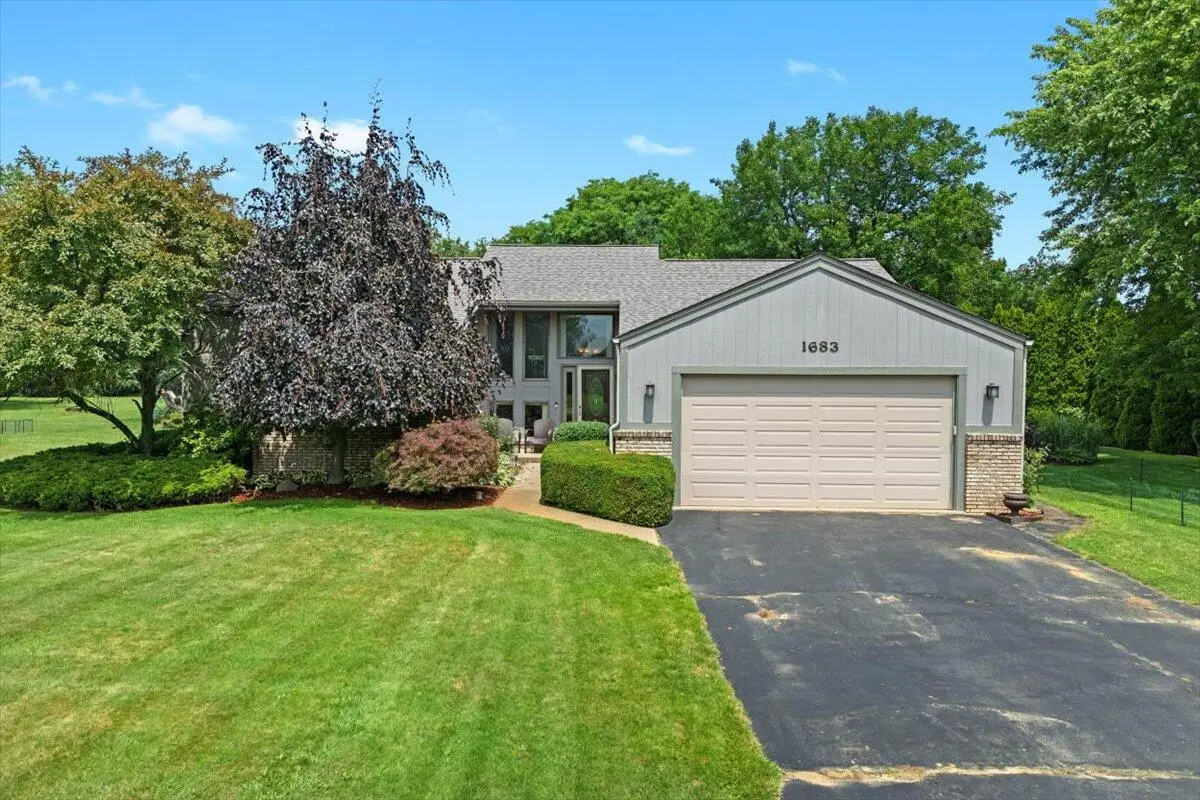
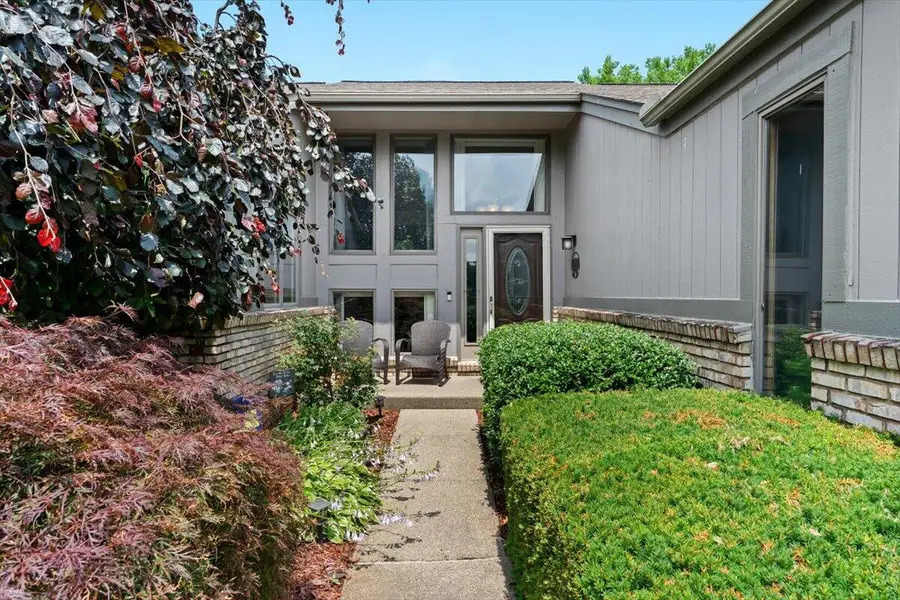
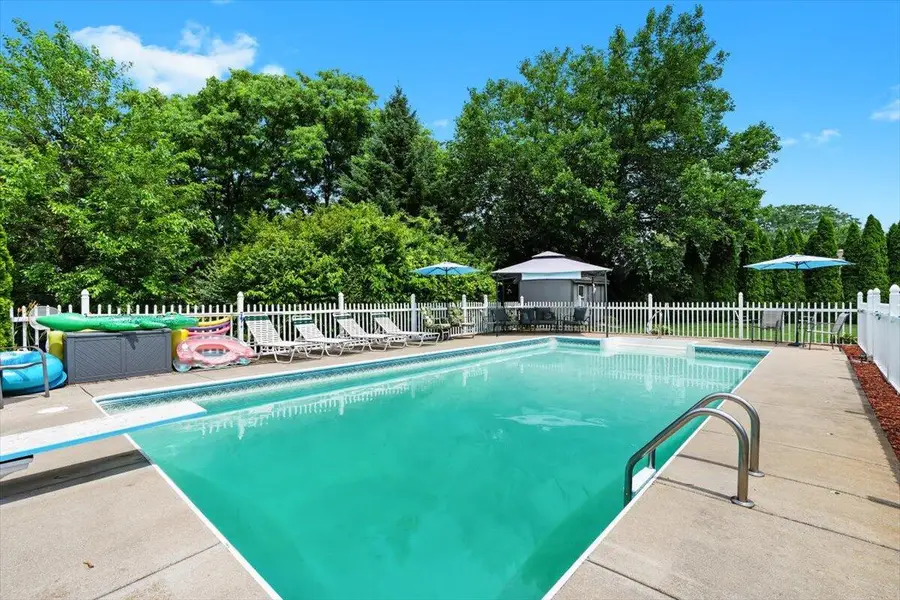
1683 Majon Drive,Highland, MI 48356
$500,000
- 4 Beds
- 3 Baths
- 1,956 sq. ft.
- Single family
- Pending
Listed by:carisa collins
Office:kw realty living
MLS#:25033962
Source:MI_GRAR
Price summary
- Price:$500,000
- Price per sq. ft.:$255.62
- Monthly HOA dues:$6.67
About this home
Welcome to this stunning 4 bedroom, 3 bath home nestled on over half an acre in the highly sought-after Axford Acres subdivision! This exceptional property offers exclusive access to a private beach and boat launch on beautiful all-sports Duck Lake, while also being just minutes from Spring Mills Elementary School, shopping, and dining. Enjoy the best of summer right in your own backyard oasis, featuring a resort-style in-ground pool with a new heater and pump (2021), surrounded by mature landscaping and privacy. Inside, the open floor plan is enhanced by brand new luxury vinyl plank flooring (2023). The spacious living room boasts vaulted ceilings, abundant natural light and a beautiful fireplace. The adjoining dining area opens to a large back deck through sliding glass doors. The kitchen offers generous counter space and ample cabinetry for all your culinary needs. Retreat to the expansive primary suite, which also opens to the back deck and features a luxurious ensuite bath complete with dual vanities, a soaking tub, separate shower, and an abundance of closet space. Two additional bedrooms on the main floor share a beautifully updated full bath. Upstairs you'll find a 4th bedroom with plenty of natural light. The finished basement is a showstopper, featuring a spacious living area with wet bar, a versatile 5th non-conforming bedroom, perfect for a home gym, office, or playroom, and a large non-conforming 6th bedroom with a walk-in closet and large full bathideal for guests or extended family. Major updates include: furnace and A/C (2022), electrical system upgrade (2022), and water heater (2021). A 2-car attached garage completes the home. Don't miss your chance to own this incredible propertylake life, luxury, and comfort all in one!
Contact an agent
Home facts
- Year built:1989
- Listing Id #:25033962
- Added:35 day(s) ago
- Updated:August 13, 2025 at 07:30 AM
Rooms and interior
- Bedrooms:4
- Total bathrooms:3
- Full bathrooms:3
- Living area:1,956 sq. ft.
Heating and cooling
- Heating:Forced Air
Structure and exterior
- Year built:1989
- Building area:1,956 sq. ft.
- Lot area:0.56 Acres
Schools
- High school:Lakeland High School
- Middle school:White Lake Middle School
- Elementary school:Spring Mills Elementary School
Utilities
- Water:Well
Finances and disclosures
- Price:$500,000
- Price per sq. ft.:$255.62
- Tax amount:$2,752 (2024)
New listings near 1683 Majon Drive
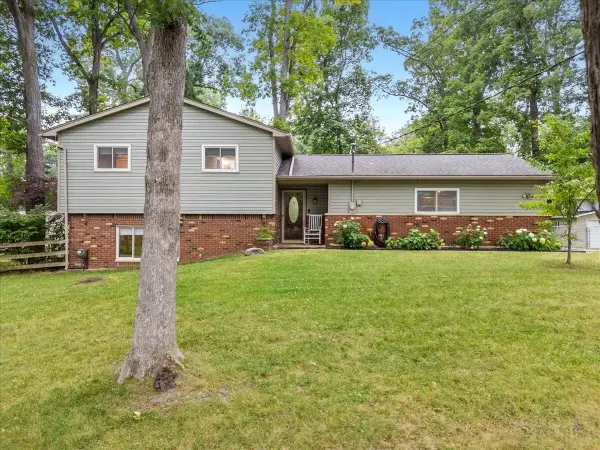 $315,000Pending3 beds 2 baths1,473 sq. ft.
$315,000Pending3 beds 2 baths1,473 sq. ft.835 Oakgrove, Highland, MI 48356
MLS# 25039528Listed by: KW REALTY LIVING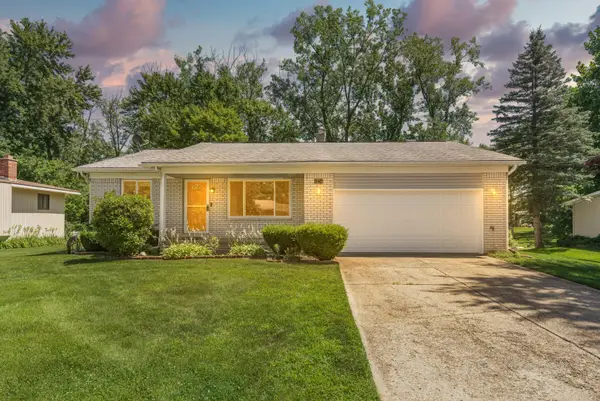 $285,000Pending3 beds 2 baths1,851 sq. ft.
$285,000Pending3 beds 2 baths1,851 sq. ft.4254 Strathcona Drive, Highland, MI 48357
MLS# 25037041Listed by: REMERICA UNITED REALTY $205,000Pending2 beds 1 baths1,090 sq. ft.
$205,000Pending2 beds 1 baths1,090 sq. ft.311 Countryside Court, Highland, MI 48357
MLS# 25030049Listed by: KW PROFESSIONALS- Open Sun, 10am to 1pm
 $479,999Active3 beds 3 baths2,250 sq. ft.
$479,999Active3 beds 3 baths2,250 sq. ft.2160 Dean Drive, Highland, MI 48356
MLS# 25028916Listed by: EXP REALTY, LLC  $323,900Pending3 beds 2 baths1,383 sq. ft.
$323,900Pending3 beds 2 baths1,383 sq. ft.3671 Lido, Highland, MI 48356
MLS# 25025492Listed by: LISTWITHFREEDOM.COM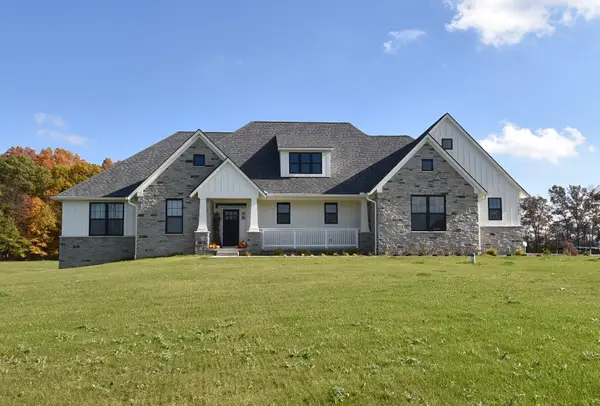 $1,198,000Active4 beds 3 baths2,430 sq. ft.
$1,198,000Active4 beds 3 baths2,430 sq. ft.2735 Blue Bird Lane, Highland, MI 48357
MLS# 25004721Listed by: BRANDT REAL ESTATE $170,000Active4.27 Acres
$170,000Active4.27 Acres1949 Percy Lane, Highland, MI 48357
MLS# 25000703Listed by: BRANDT REAL ESTATE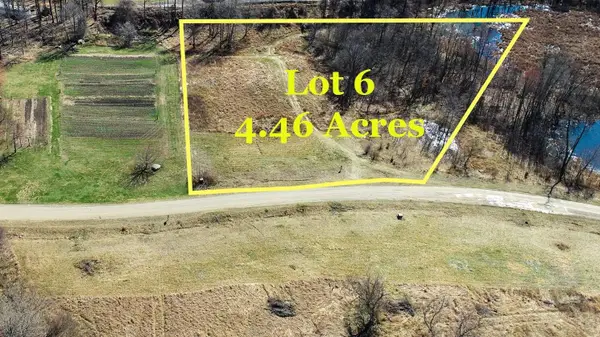 $170,000Active4.46 Acres
$170,000Active4.46 Acres1900 Percy Lane, Highland, MI 48357
MLS# 25000702Listed by: BRANDT REAL ESTATE $558,500Active20.47 Acres
$558,500Active20.47 Acres2725 Blue Bird Lane, Highland, MI 48357
MLS# 24033590Listed by: BRANDT REAL ESTATE
