3671 Lido, Highland, MI 48356
Local realty services provided by:Better Homes and Gardens Real Estate Connections
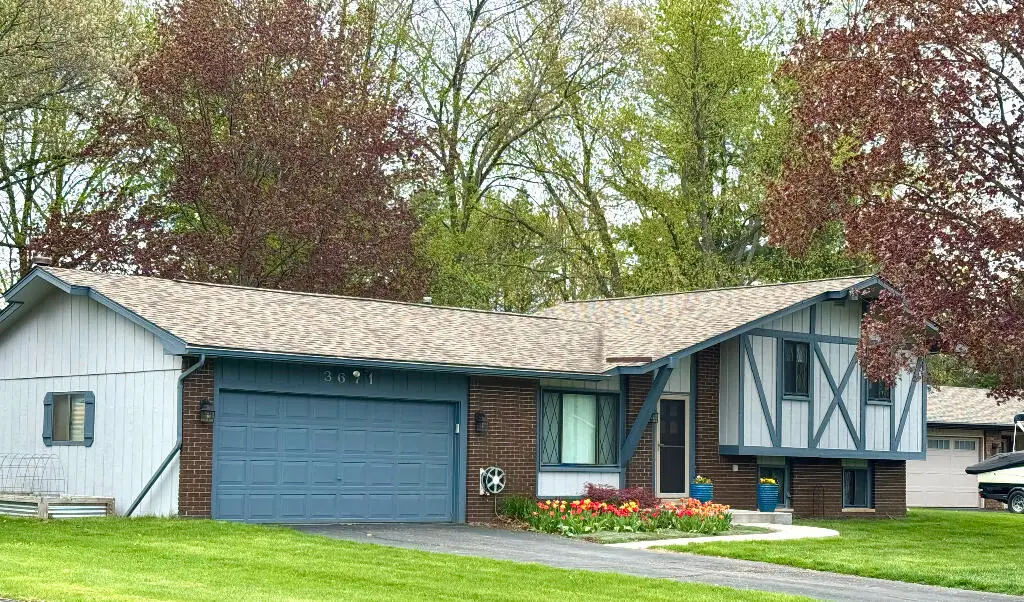
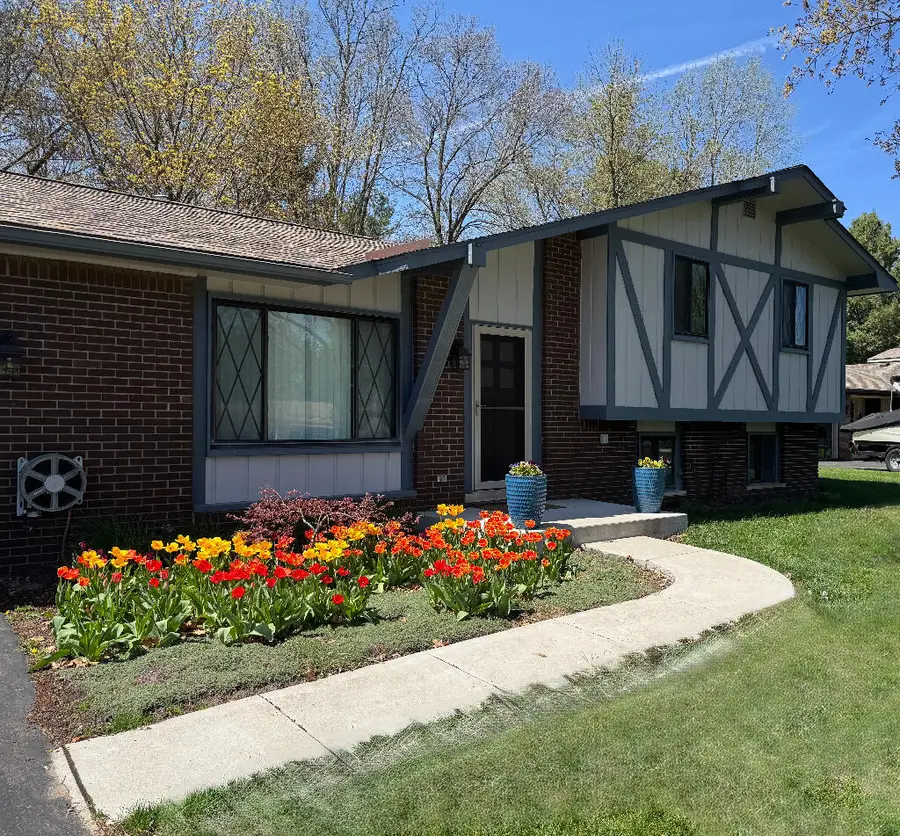
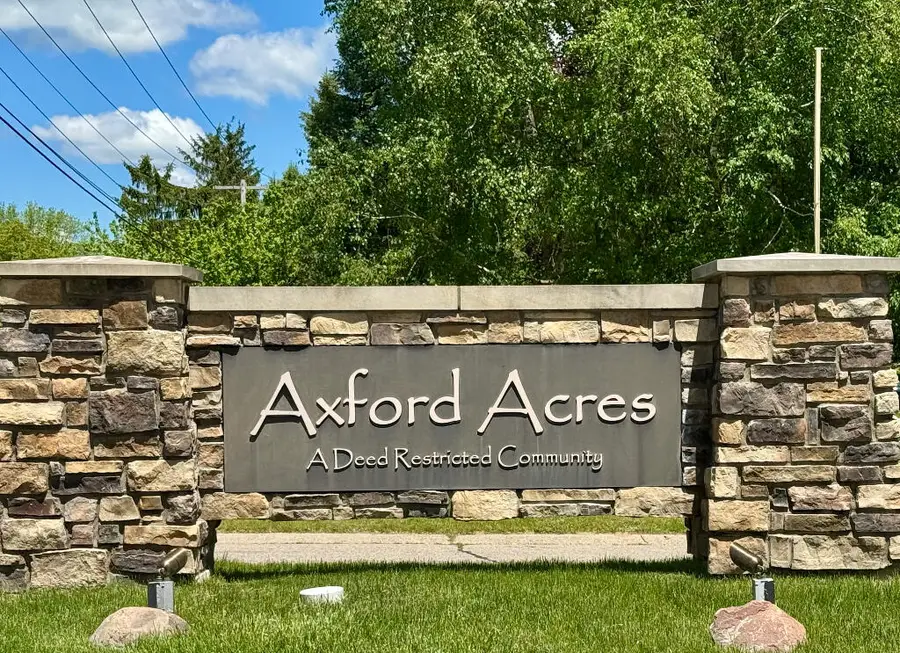
3671 Lido,Highland, MI 48356
$323,900
- 3 Beds
- 2 Baths
- 1,383 sq. ft.
- Single family
- Pending
Listed by:charles campbell
Office:listwithfreedom.com
MLS#:25025492
Source:MI_GRAR
Price summary
- Price:$323,900
- Price per sq. ft.:$234.2
- Monthly HOA dues:$6.67
About this home
Charming Split-Level in Sought-After Axford Acres
Welcome to this beautifully maintained 3-bedroom, 1.5-bath split-level home nestled in the highly desirable Axford Acres neighborhood. Offering 1,383 square feet of thoughtfully designed living space on a spacious 0.38-acre lot, this home combines comfort, style, and convenience.
Step inside to find updated bathrooms and a fully renovated lower level, perfect for relaxing or entertaining. The gourmet kitchen is a chef's dream, featuring a premium Viking oven and cooktop, ideal for preparing meals with flair.
Enjoy outdoor living at its finest in the deep, shaded backyard, surrounded by mature trees and complete with a cozy firepit-your private retreat for evenings under the stars. Offering private subdivision access to all-sports Duck Lake, this home is perfectly positioned for recreation. Additional highlights include a newer furnace (2020) and the tranquility of a well-established neighborhood.
Don't miss the chance to make this exceptional property your own.
Contact an agent
Home facts
- Year built:1974
- Listing Id #:25025492
- Added:76 day(s) ago
- Updated:August 13, 2025 at 07:30 AM
Rooms and interior
- Bedrooms:3
- Total bathrooms:2
- Full bathrooms:1
- Half bathrooms:1
- Living area:1,383 sq. ft.
Heating and cooling
- Heating:Forced Air
Structure and exterior
- Year built:1974
- Building area:1,383 sq. ft.
- Lot area:0.37 Acres
Schools
- High school:Oak Valley Middle School
- Middle school:Milford High School
- Elementary school:Spring Mills Elementary School
Utilities
- Water:Public
Finances and disclosures
- Price:$323,900
- Price per sq. ft.:$234.2
- Tax amount:$2,293 (2024)
New listings near 3671 Lido
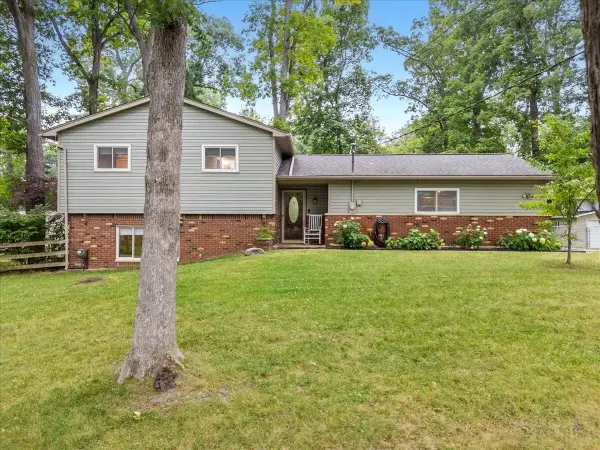 $315,000Pending3 beds 2 baths1,473 sq. ft.
$315,000Pending3 beds 2 baths1,473 sq. ft.835 Oakgrove, Highland, MI 48356
MLS# 25039528Listed by: KW REALTY LIVING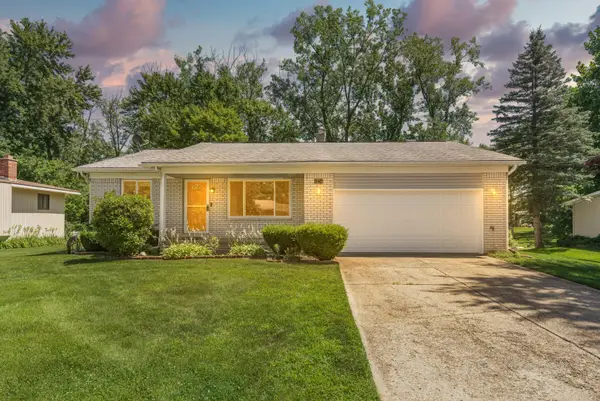 $285,000Pending3 beds 2 baths1,851 sq. ft.
$285,000Pending3 beds 2 baths1,851 sq. ft.4254 Strathcona Drive, Highland, MI 48357
MLS# 25037041Listed by: REMERICA UNITED REALTY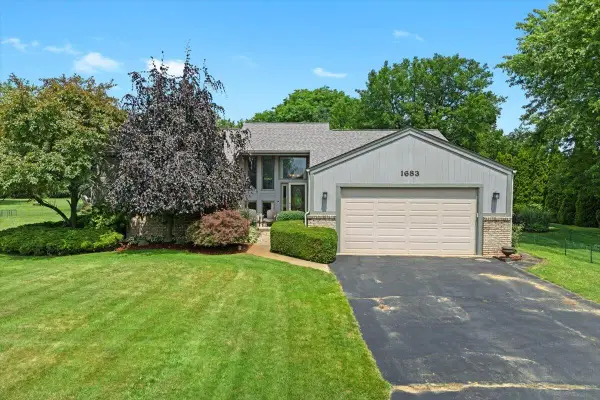 $500,000Pending4 beds 3 baths1,956 sq. ft.
$500,000Pending4 beds 3 baths1,956 sq. ft.1683 Majon Drive, Highland, MI 48356
MLS# 25033962Listed by: KW REALTY LIVING $205,000Pending2 beds 1 baths1,090 sq. ft.
$205,000Pending2 beds 1 baths1,090 sq. ft.311 Countryside Court, Highland, MI 48357
MLS# 25030049Listed by: KW PROFESSIONALS- Open Sun, 10am to 1pm
 $479,999Active3 beds 3 baths2,250 sq. ft.
$479,999Active3 beds 3 baths2,250 sq. ft.2160 Dean Drive, Highland, MI 48356
MLS# 25028916Listed by: EXP REALTY, LLC 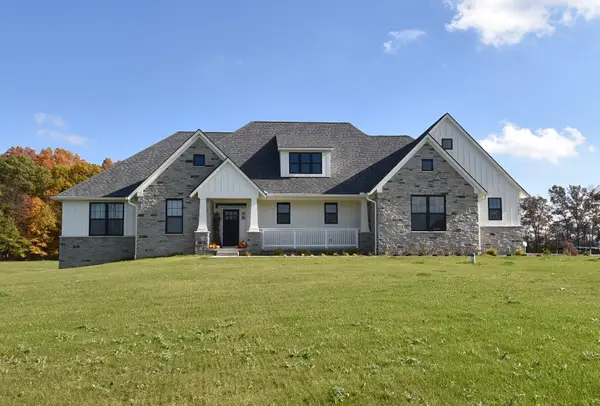 $1,198,000Active4 beds 3 baths2,430 sq. ft.
$1,198,000Active4 beds 3 baths2,430 sq. ft.2735 Blue Bird Lane, Highland, MI 48357
MLS# 25004721Listed by: BRANDT REAL ESTATE $170,000Active4.27 Acres
$170,000Active4.27 Acres1949 Percy Lane, Highland, MI 48357
MLS# 25000703Listed by: BRANDT REAL ESTATE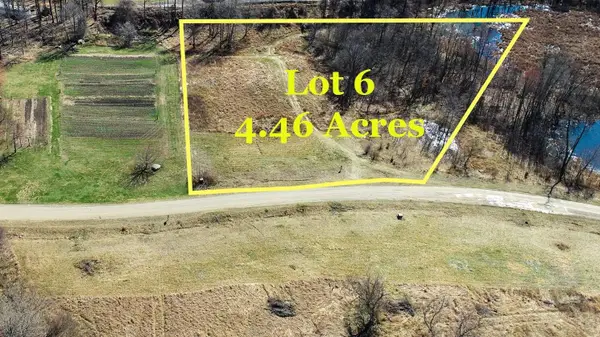 $170,000Active4.46 Acres
$170,000Active4.46 Acres1900 Percy Lane, Highland, MI 48357
MLS# 25000702Listed by: BRANDT REAL ESTATE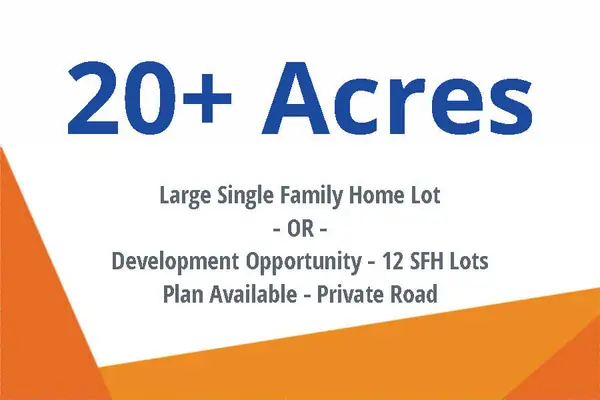 $558,500Active20.47 Acres
$558,500Active20.47 Acres2725 Blue Bird Lane, Highland, MI 48357
MLS# 24033590Listed by: BRANDT REAL ESTATE
