1014 Castlebay Way #8, Hudsonville, MI 49426
Local realty services provided by:Better Homes and Gardens Real Estate Connections
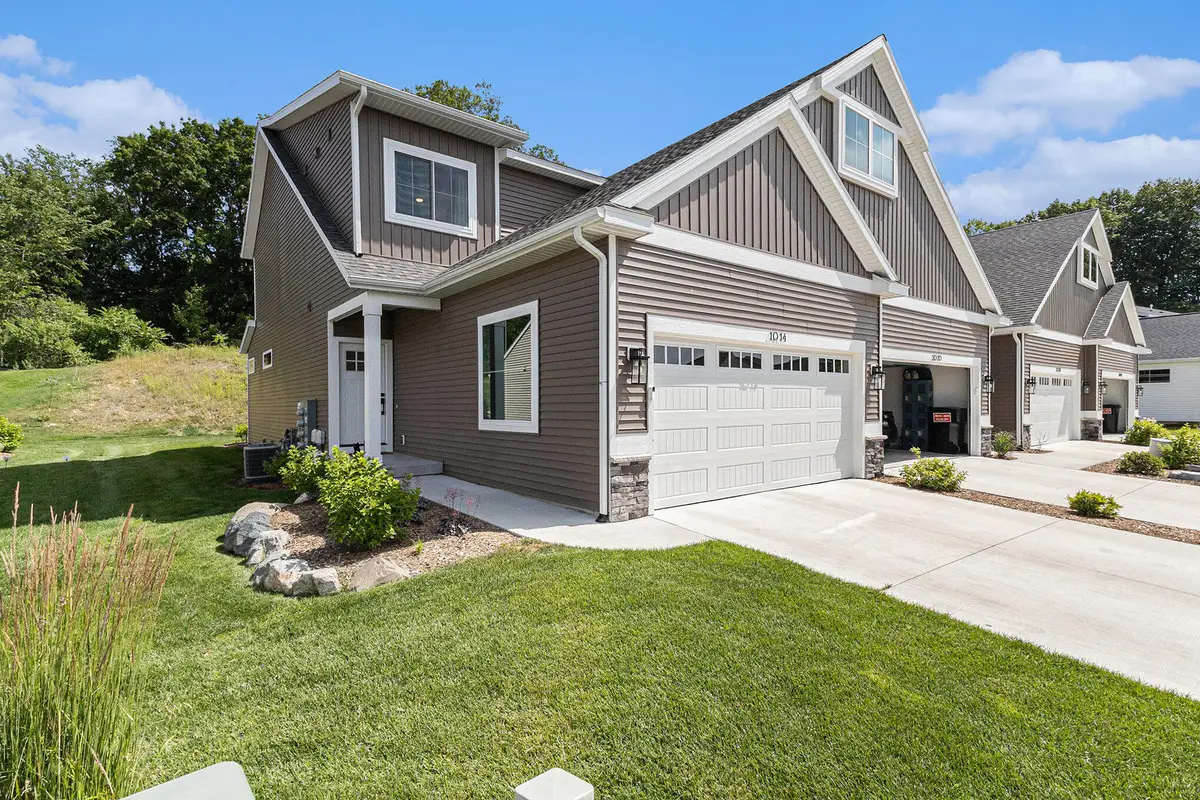
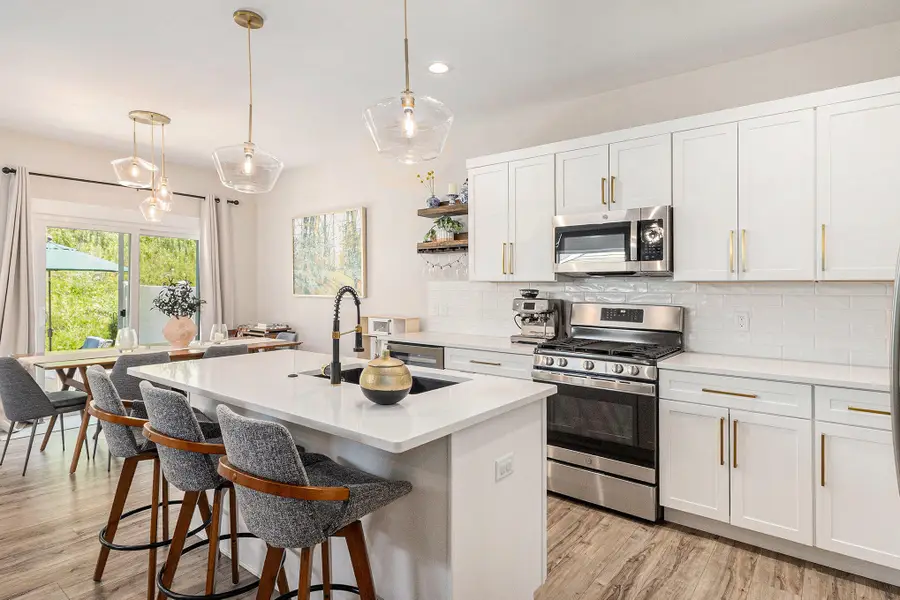
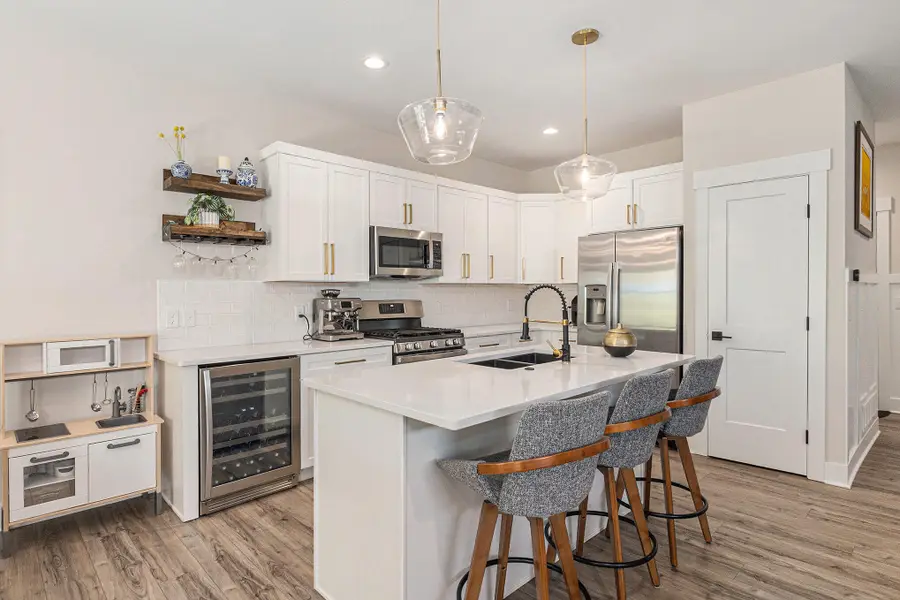
1014 Castlebay Way #8,Hudsonville, MI 49426
$399,900
- 4 Beds
- 4 Baths
- 2,292 sq. ft.
- Condominium
- Pending
Listed by:scott e chandler
Office:apex realty group
MLS#:25034280
Source:MI_GRAR
Price summary
- Price:$399,900
- Price per sq. ft.:$239.75
- Monthly HOA dues:$264
About this home
Better than new townhouse condo under at Gleneagle Golf Club! Lots of square footage for the money. Over 2,200 sq/ft of finished living space including 4 good sized bedrooms along with 3.5 baths. Enjoy the spacious open floor plan and finished basement. The finished lower level features one bedroom, family room, full bath and still plenty of storage. Maintenance free living close to schools, shopping and highways.
Contact an agent
Home facts
- Year built:2022
- Listing Id #:25034280
- Added:34 day(s) ago
- Updated:August 13, 2025 at 07:30 AM
Rooms and interior
- Bedrooms:4
- Total bathrooms:4
- Full bathrooms:3
- Half bathrooms:1
- Living area:2,292 sq. ft.
Heating and cooling
- Heating:Forced Air
Structure and exterior
- Year built:2022
- Building area:2,292 sq. ft.
Utilities
- Water:Public
Finances and disclosures
- Price:$399,900
- Price per sq. ft.:$239.75
- Tax amount:$5,500 (2025)
New listings near 1014 Castlebay Way #8
- New
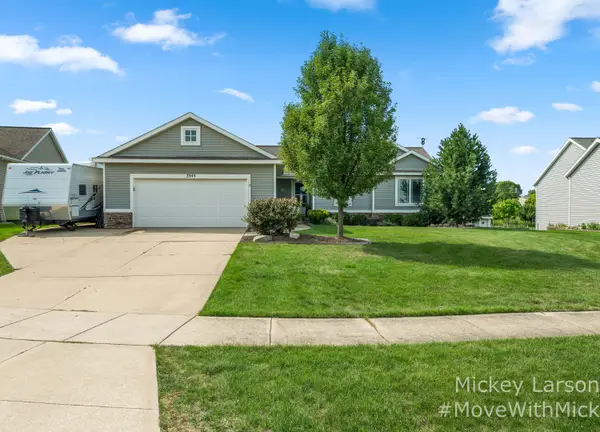 $399,900Active5 beds 3 baths2,603 sq. ft.
$399,900Active5 beds 3 baths2,603 sq. ft.3545 Aiden Court, Hudsonville, MI 49426
MLS# 25041385Listed by: BELLABAY REALTY (NORTH) - Open Fri, 11am to 12:30pmNew
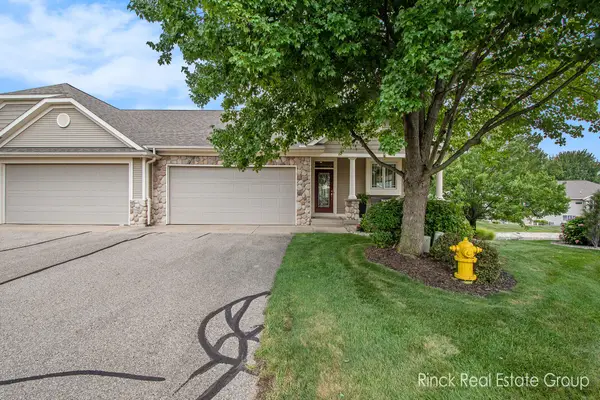 $349,900Active2 beds 2 baths2,263 sq. ft.
$349,900Active2 beds 2 baths2,263 sq. ft.3845 Canterbury Drive #26, Hudsonville, MI 49426
MLS# 25041247Listed by: KELLER WILLIAMS REALTY RIVERTOWN - New
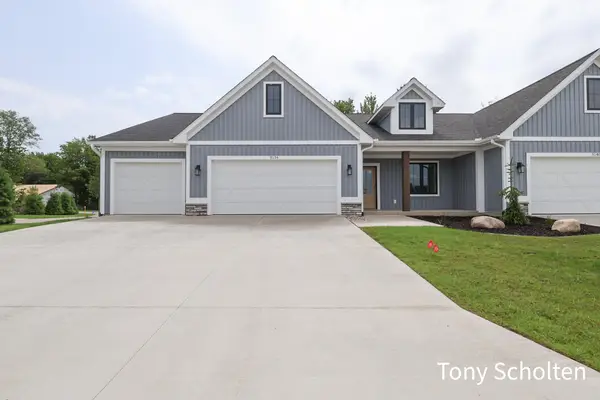 $595,700Active4 beds 3 baths2,774 sq. ft.
$595,700Active4 beds 3 baths2,774 sq. ft.5134 Blendon Meadow Circle #42, Hudsonville, MI 49426
MLS# 25041177Listed by: RE/MAX OF GRAND RAPIDS (STNDL) - New
 $329,900Active3 beds 1 baths1,200 sq. ft.
$329,900Active3 beds 1 baths1,200 sq. ft.7465 56th Avenue, Hudsonville, MI 49426
MLS# 25041132Listed by: REAL ESTATE FOR A CAUSE - New
 $459,900Active3 beds 3 baths2,302 sq. ft.
$459,900Active3 beds 3 baths2,302 sq. ft.3499 Eagles Roost Trail #13, Hudsonville, MI 49426
MLS# 25040909Listed by: RE/MAX OF GRAND RAPIDS (STNDL) - New
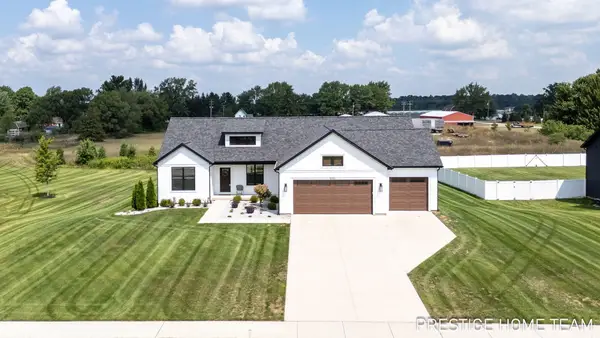 $650,000Active5 beds 3 baths2,887 sq. ft.
$650,000Active5 beds 3 baths2,887 sq. ft.5351 Eagle Cove Drive, Hudsonville, MI 49426
MLS# 25040670Listed by: CITY2SHORE GATEWAY GROUP OF BYRON CENTER - Open Sat, 1 to 3pmNew
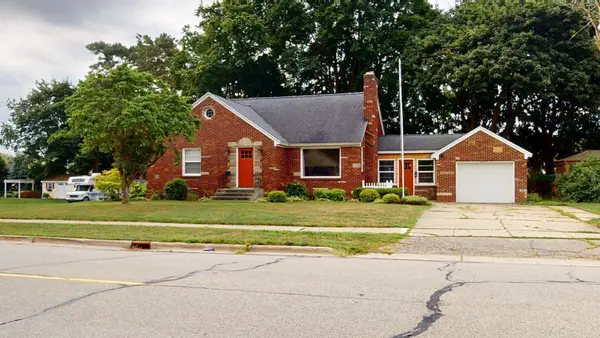 $389,000Active5 beds 3 baths2,430 sq. ft.
$389,000Active5 beds 3 baths2,430 sq. ft.3320 Allen Street, Hudsonville, MI 49426
MLS# 25040549Listed by: KYLE VANDERSTEL REALTY GROUP, LLC  $194,900Pending1 beds 1 baths970 sq. ft.
$194,900Pending1 beds 1 baths970 sq. ft.5712 E Town Drive #11, Hudsonville, MI 49426
MLS# 25040390Listed by: CITY2SHORE REAL ESTATE $394,900Pending4 beds 2 baths2,226 sq. ft.
$394,900Pending4 beds 2 baths2,226 sq. ft.4471 Lexington Court, Hudsonville, MI 49426
MLS# 25040284Listed by: RE/MAX OF GRAND RAPIDS (STNDL)- New
 $239,900Active1 beds 1 baths918 sq. ft.
$239,900Active1 beds 1 baths918 sq. ft.6722 N Wentward Court #77, Hudsonville, MI 49426
MLS# 25040243Listed by: CENTURY 21 AFFILIATED (GR)

