4343 Glen Hollow Drive, Hudsonville, MI 49426
Local realty services provided by:Better Homes and Gardens Real Estate Connections
Listed by:roxana cortes-trinidad
Office:century 21 affiliated (gr)
MLS#:25044932
Source:MI_GRAR
Price summary
- Price:$410,000
- Price per sq. ft.:$271.16
About this home
Meticulously maintained ranch featuring 2 spacious bedrooms and 2.5 bathrooms. To begin with, the main floor offers all new laminate flooring, leading to a generous kitchen with soft-close cabinetry, stainless steel appliances, and a convenient half-bathroom. Additionally, the bright living room offers a newer large bay window, while the primary suite offers a walk-in closet, double vanities, jet bathtub, and main floor laundry off primary suite for added ease. Furthermore, the family room features a cozy gas fireplace and a newer sliding patio door leading onto the large deck perfect for outdoor entertaining. Moving to the basement, you'll be greeted by a second large family room, a flexible non-conforming room ideal for a home office, den, playroom—endless possibilities, a large full bathroom, plus abundant storage space with built-in cabinets. Key updates: new main level laminate floors (2021), bay and sliding windows (2023), roof (2020), water heater (2019), appliances (2019), and furnace & A/C (2024). Outside, enjoy a beautiful landscaped fenced backyard with an underground sprinkler system and a shed for outdoor toolsperfect for relaxing or entertaining! And, let's not forget the oversized 2 car garage and an attic fan is a bonus!. Beyond the property itself, the fantastic location near schools, Rush Creek Park, short drive to Grand Rapids downtown. This home is move-in ready, and the house is yours the day you close!don't miss this versatile and inviting property nestled in a quiet neighborhood!
Contact an agent
Home facts
- Year built:1982
- Listing ID #:25044932
- Added:4 day(s) ago
- Updated:September 08, 2025 at 10:21 AM
Rooms and interior
- Bedrooms:2
- Total bathrooms:3
- Full bathrooms:2
- Half bathrooms:1
- Living area:2,444 sq. ft.
Heating and cooling
- Heating:Forced Air
Structure and exterior
- Year built:1982
- Building area:2,444 sq. ft.
- Lot area:0.27 Acres
Utilities
- Water:Public
Finances and disclosures
- Price:$410,000
- Price per sq. ft.:$271.16
- Tax amount:$3,976 (2025)
New listings near 4343 Glen Hollow Drive
- New
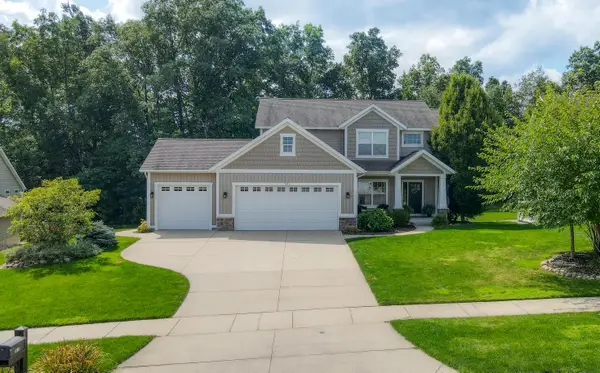 $599,900Active5 beds 4 baths3,100 sq. ft.
$599,900Active5 beds 4 baths3,100 sq. ft.7313 Valhalla Drive, Hudsonville, MI 49426
MLS# 25045609Listed by: WEICHERT REALTORS PLAT (MAIN) - New
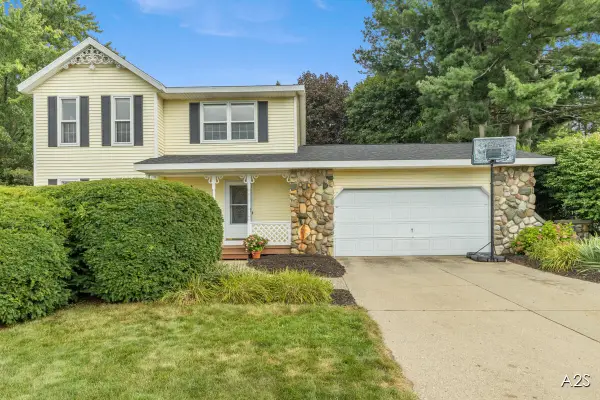 $384,900Active3 beds 3 baths2,191 sq. ft.
$384,900Active3 beds 3 baths2,191 sq. ft.2881 Rolling Hills Court, Hudsonville, MI 49426
MLS# 25045389Listed by: ASSIST 2 SELL BUYERS & SELLERS 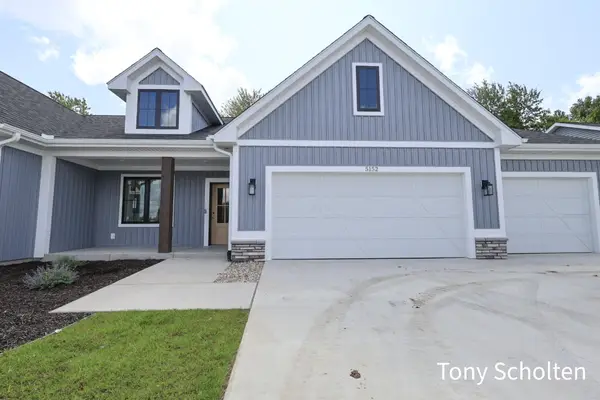 $566,000Pending4 beds 3 baths2,608 sq. ft.
$566,000Pending4 beds 3 baths2,608 sq. ft.5152 Blendon Meadow Circle #39, Hudsonville, MI 49426
MLS# 25045282Listed by: RE/MAX OF GRAND RAPIDS (STNDL)- New
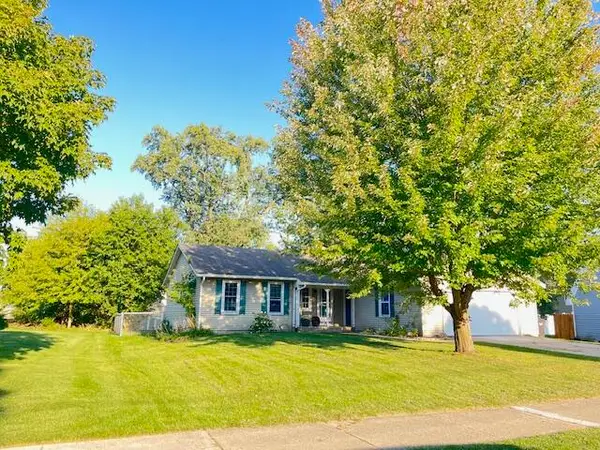 $369,900Active4 beds 2 baths1,968 sq. ft.
$369,900Active4 beds 2 baths1,968 sq. ft.5640 Lawndale Avenue, Hudsonville, MI 49426
MLS# 25045280Listed by: NEXES REALTY MUSKEGON - New
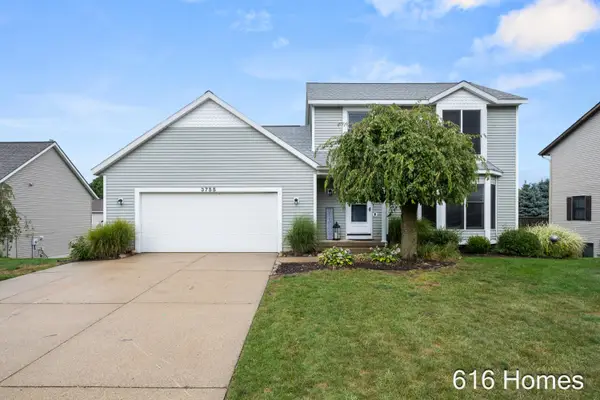 $399,900Active4 beds 3 baths2,108 sq. ft.
$399,900Active4 beds 3 baths2,108 sq. ft.3755 Black Creek Drive, Hudsonville, MI 49426
MLS# 25045246Listed by: 616HOMES.COM LLC - New
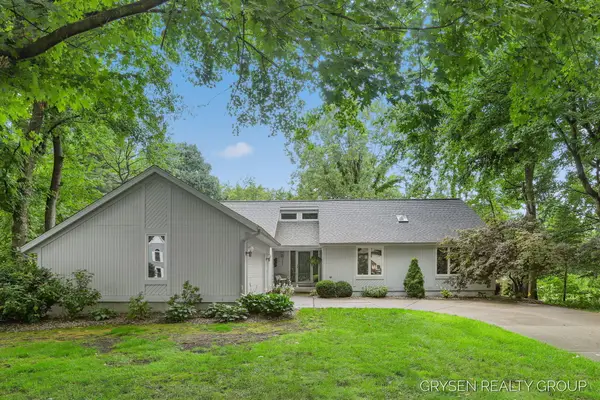 $449,900Active4 beds 4 baths3,308 sq. ft.
$449,900Active4 beds 4 baths3,308 sq. ft.4485 Chateau W Drive, Hudsonville, MI 49426
MLS# 25045230Listed by: FIVE STAR REAL ESTATE (GRANDV) - New
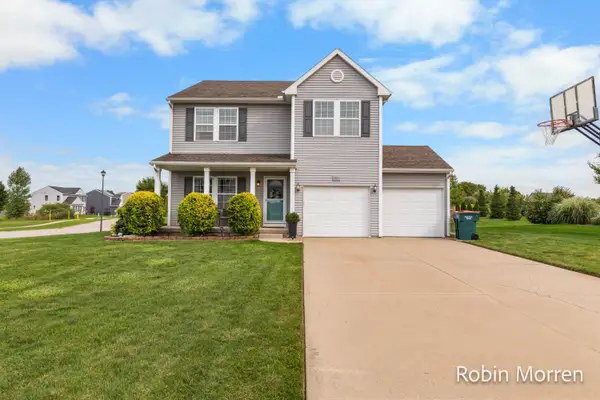 $440,000Active3 beds 4 baths3,046 sq. ft.
$440,000Active3 beds 4 baths3,046 sq. ft.3572 Aiden Court, Hudsonville, MI 49426
MLS# 25045110Listed by: 616 REALTY LLC - New
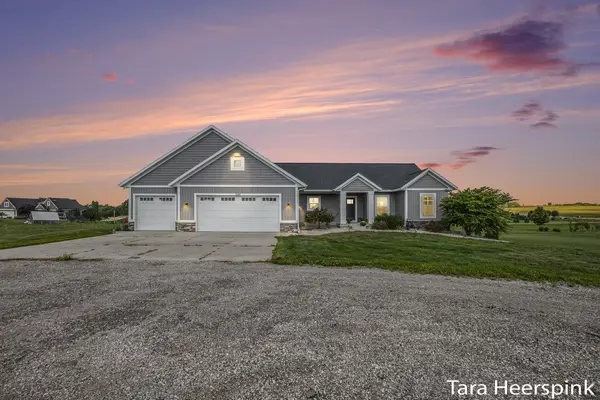 $639,900Active4 beds 4 baths2,612 sq. ft.
$639,900Active4 beds 4 baths2,612 sq. ft.1649 Byron Road, Hudsonville, MI 49426
MLS# 25045010Listed by: REVIVE REALTY - New
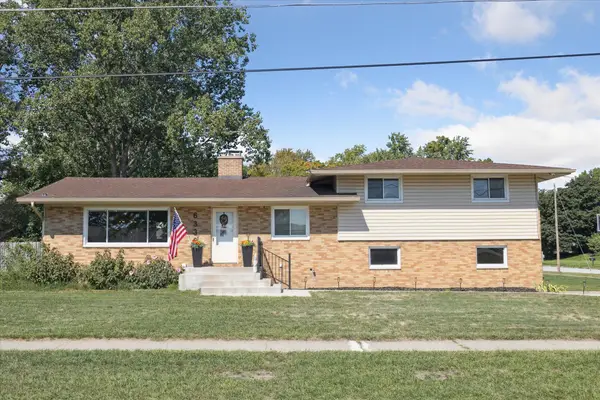 $389,900Active5 beds 2 baths2,470 sq. ft.
$389,900Active5 beds 2 baths2,470 sq. ft.6339 Autumn Drive, Hudsonville, MI 49426
MLS# 25044948Listed by: COLDWELL BANKER WOODLAND SCHMIDT
