6526 Alward Drive, Hudsonville, MI 49426
Local realty services provided by:Better Homes and Gardens Real Estate Connections

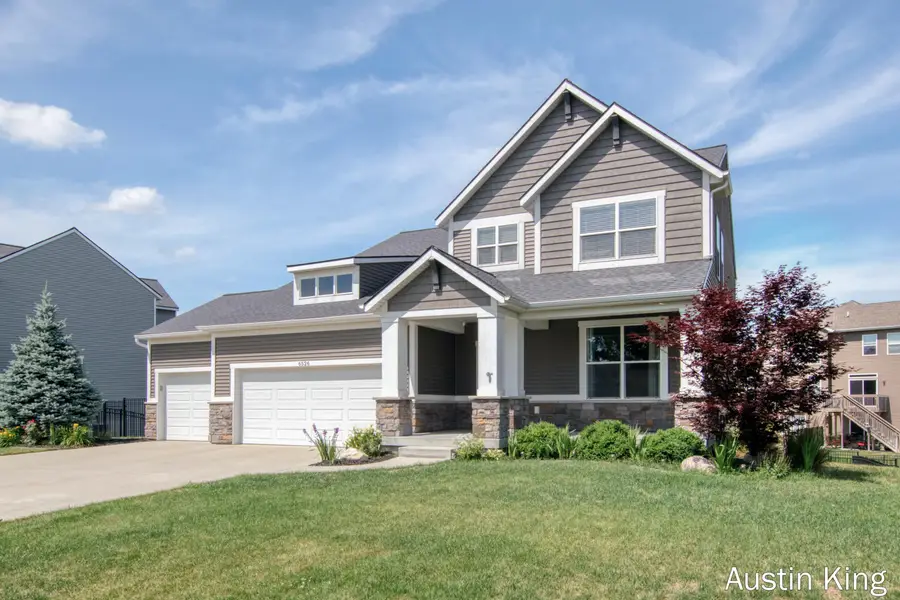

Listed by:austin j king
Office:berkshire hathaway homeservices michigan real estate (main)
MLS#:25034235
Source:MI_GRAR
Price summary
- Price:$554,876
- Price per sq. ft.:$234.32
About this home
This stunning Hudsonville two-story offers a ''like new'' feel, complete with modern updates, move-in readiness, and countless thoughtful upgrades! The main level features a bright, open-concept layout with stylish LVP flooring, a functional mudroom with built-in lockers, a flexible office or bonus room, full bathroom, cozy living area, and a stunning kitchen with quartz countertops, stainless steel appliances, walk-in pantry, and convenient main-floor laundry. Upstairs, you'll find 4 generously sized bedrooms and 2 full bathrooms, including a spacious primary suite, walk-in closet, and oversized en-suite bath with dual vanities. The unfinished basement, already plumbed for a full bath, offers incredible potential to add value and additional living space. Step outside to your private, fully fenced backyardperfect for entertainin or relaxingwith a deck, patio, underground sprinkling system, and a spacious 3-stall garage. Immediate possession available!
Contact an agent
Home facts
- Year built:2018
- Listing Id #:25034235
- Added:35 day(s) ago
- Updated:August 16, 2025 at 03:13 PM
Rooms and interior
- Bedrooms:4
- Total bathrooms:3
- Full bathrooms:3
- Living area:2,368 sq. ft.
Heating and cooling
- Heating:Forced Air
Structure and exterior
- Year built:2018
- Building area:2,368 sq. ft.
- Lot area:0.28 Acres
Schools
- High school:Hudsonville High School
Utilities
- Water:Public
Finances and disclosures
- Price:$554,876
- Price per sq. ft.:$234.32
- Tax amount:$5,103 (2025)
New listings near 6526 Alward Drive
- New
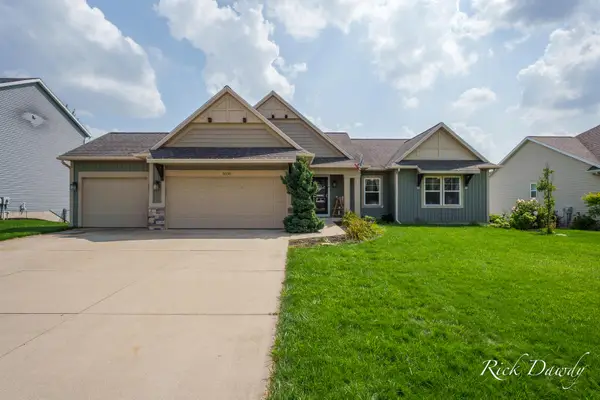 $495,000Active4 beds 3 baths1,568 sq. ft.
$495,000Active4 beds 3 baths1,568 sq. ft.3630 Bryce Drive, Hudsonville, MI 49426
MLS# 25041681Listed by: FIVE STAR REAL ESTATE (MAIN) - New
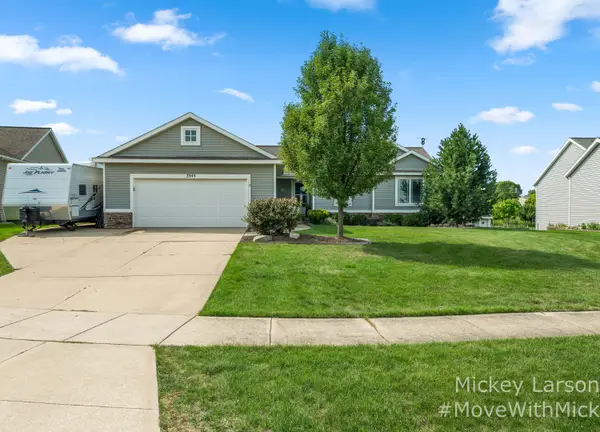 $399,900Active5 beds 3 baths2,603 sq. ft.
$399,900Active5 beds 3 baths2,603 sq. ft.3545 Aiden Court, Hudsonville, MI 49426
MLS# 25041385Listed by: BELLABAY REALTY (NORTH) - New
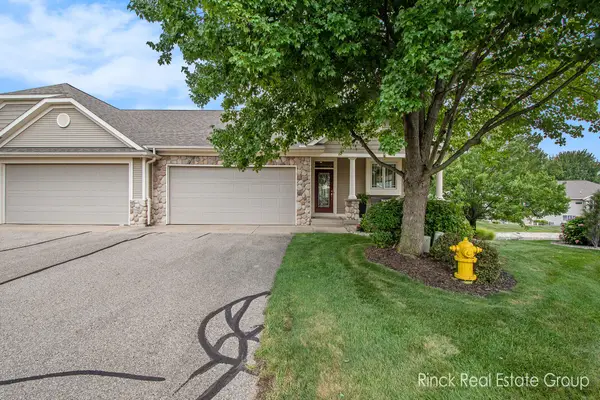 $349,900Active2 beds 2 baths2,263 sq. ft.
$349,900Active2 beds 2 baths2,263 sq. ft.3845 Canterbury Drive #26, Hudsonville, MI 49426
MLS# 25041247Listed by: KELLER WILLIAMS REALTY RIVERTOWN - New
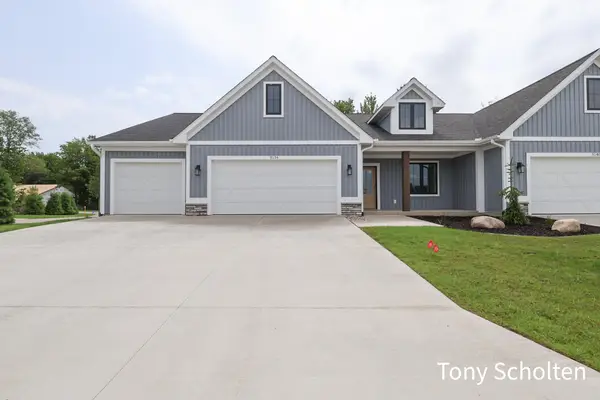 $595,700Active4 beds 3 baths2,774 sq. ft.
$595,700Active4 beds 3 baths2,774 sq. ft.5134 Blendon Meadow Circle #42, Hudsonville, MI 49426
MLS# 25041177Listed by: RE/MAX OF GRAND RAPIDS (STNDL) - New
 $329,900Active3 beds 1 baths1,200 sq. ft.
$329,900Active3 beds 1 baths1,200 sq. ft.7465 56th Avenue, Hudsonville, MI 49426
MLS# 25041132Listed by: REAL ESTATE FOR A CAUSE - New
 $459,900Active3 beds 3 baths2,302 sq. ft.
$459,900Active3 beds 3 baths2,302 sq. ft.3499 Eagles Roost Trail #13, Hudsonville, MI 49426
MLS# 25040909Listed by: RE/MAX OF GRAND RAPIDS (STNDL) - New
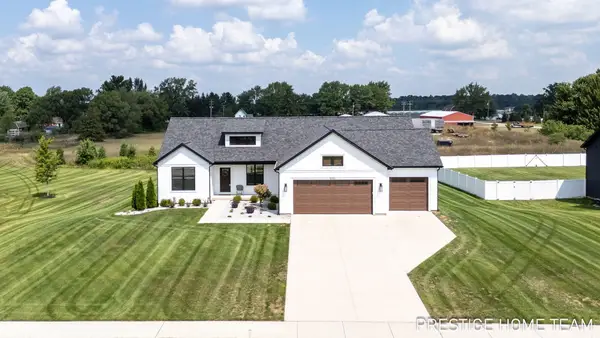 $650,000Active5 beds 3 baths2,887 sq. ft.
$650,000Active5 beds 3 baths2,887 sq. ft.5351 Eagle Cove Drive, Hudsonville, MI 49426
MLS# 25040670Listed by: CITY2SHORE GATEWAY GROUP OF BYRON CENTER - Open Sat, 1 to 3pmNew
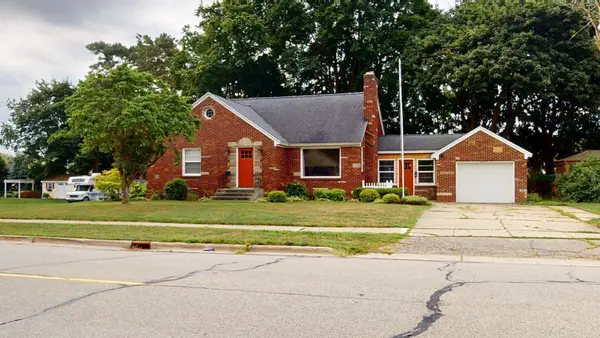 $389,000Active5 beds 3 baths2,430 sq. ft.
$389,000Active5 beds 3 baths2,430 sq. ft.3320 Allen Street, Hudsonville, MI 49426
MLS# 25040549Listed by: KYLE VANDERSTEL REALTY GROUP, LLC  $194,900Pending1 beds 1 baths970 sq. ft.
$194,900Pending1 beds 1 baths970 sq. ft.5712 E Town Drive #11, Hudsonville, MI 49426
MLS# 25040390Listed by: CITY2SHORE REAL ESTATE $394,900Pending4 beds 2 baths2,226 sq. ft.
$394,900Pending4 beds 2 baths2,226 sq. ft.4471 Lexington Court, Hudsonville, MI 49426
MLS# 25040284Listed by: RE/MAX OF GRAND RAPIDS (STNDL)

