6718 Bauer Road, Hudsonville, MI 49426
Local realty services provided by:Better Homes and Gardens Real Estate Connections
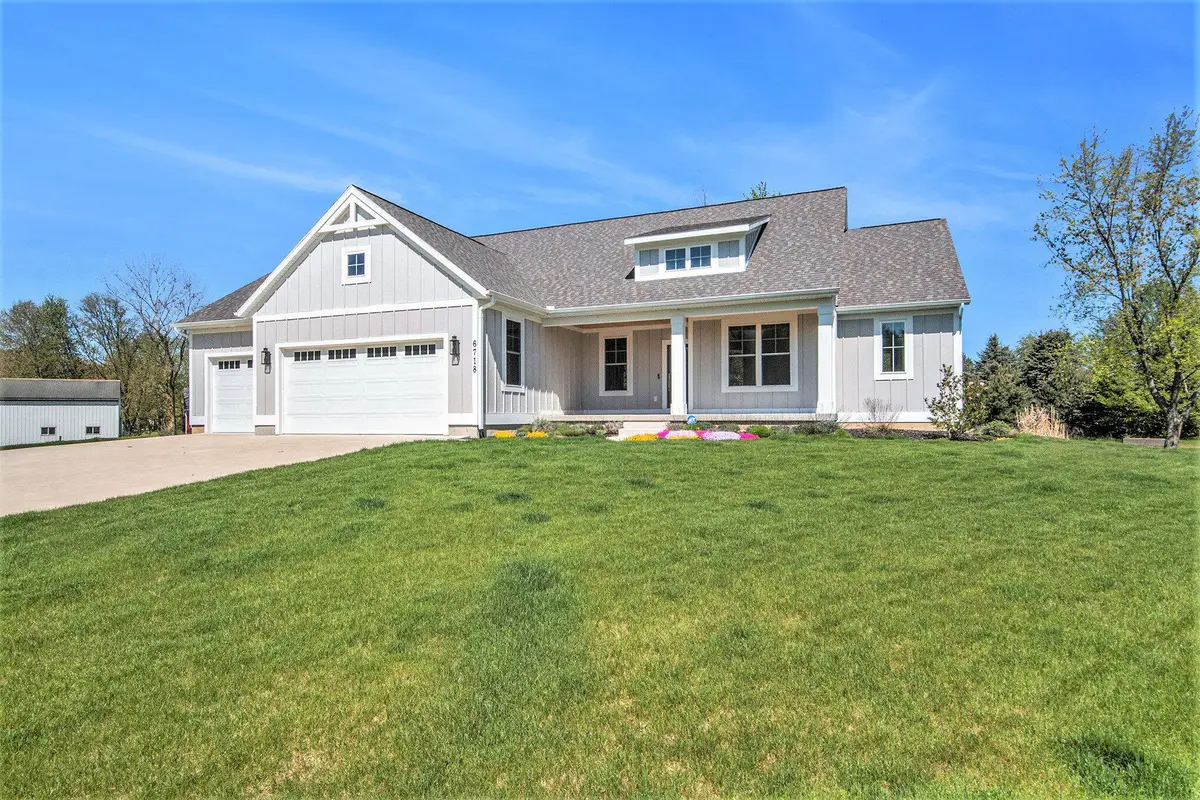
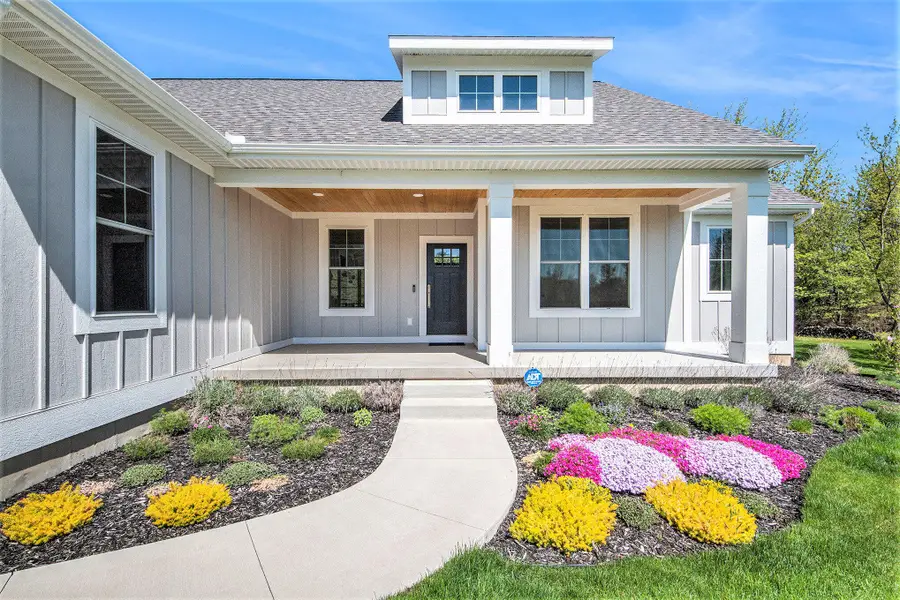
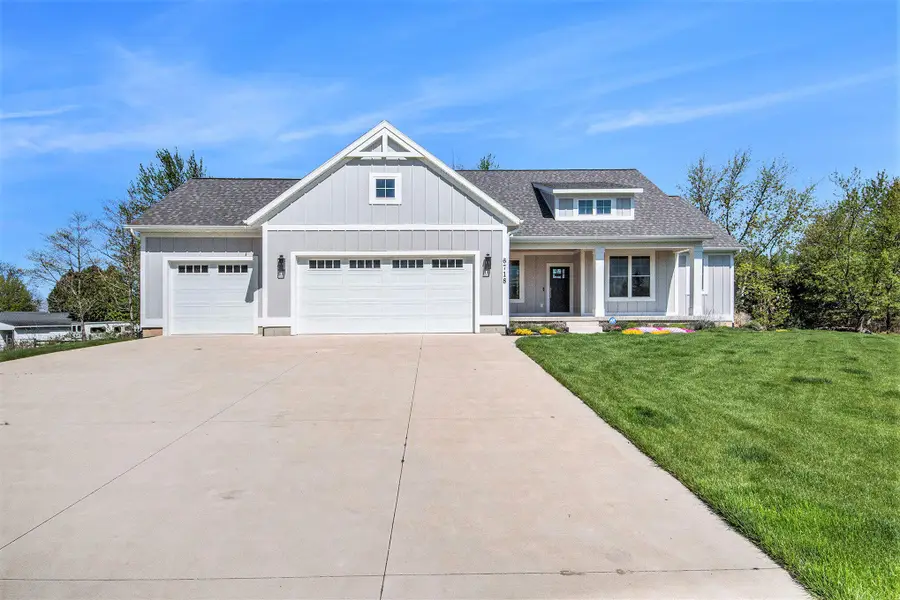
6718 Bauer Road,Hudsonville, MI 49426
$849,500
- 5 Beds
- 4 Baths
- 2,787 sq. ft.
- Single family
- Pending
Listed by:kevin m yoder
Office:lpt realty
MLS#:25017408
Source:MI_GRAR
Price summary
- Price:$849,500
- Price per sq. ft.:$518.94
About this home
Welcome to 6718 Bauer Road, a stunning ranch home crafted by Schultz Builders, offering luxury, space, and privacy on a sprawling 2.1-acre lot. This exquisite home combines modern elegance with classic farmhouse charm, providing an ideal retreat with high-end finishes and thoughtfully designed living spaces. Step inside to an open and spacious floor plan with 9' ceilings throughout the main level and an impressive 10' ceiling in the great room, creating a bright and airy feel. The gourmet kitchen is a showstopper, featuring a huge island, quartz countertops, a walk-in pantry, and an adjoining dinette area, perfect for gathering with family and friends. The main-floor primary suite is a luxurious escape, while an additional den/office or bedroom offers versatility. A mudroom, half bath, and main-floor laundry add convenience, while the gas fireplace in the great room provides warmth and ambiance.
The finished lower level is designed for entertainment and comfort, featuring a 9' daylight basement, a spacious family room, a wet bar, and three additional bedrooms with two full baths.
One of the home's most unique highlights is the gorgeous screened-in porch, complete with a fireplace and wood plank ceilings, providing a cozy spot to enjoy the outdoors in any season.
Outside, the covered front porch welcomes you home, while the private 2.1-acre setting offers peace and seclusion, with only four homes on the street. With ample space and room for a pole barn, this property is a rare find.
A 3-stall attached garage adds practicality to this incredible home, making it the perfect blend of luxury, function, and rural charm.
Finally, you'll enjoy the convenient access to local amenities. Nature enthusiasts will appreciate the proximity to the Hudsonville Nature Center, a 76-acre preserve featuring woodlands, wetlands, and prairies with 5.4 miles of hiking trails. For family-friendly activities, Post Family Farm, situated nearby, provides seasonal events, pumpkin picking, and their renowned homemade donuts. Additionally, the area boasts several parks, including Hughes Park and Spring Grove Park, offering picnic areas, playgrounds, and walking paths. Residents can also enjoy local dining options and community events in downtown Hudsonville, making this location a harmonious blend of tranquility and community engagement.
Don't miss the opportunity to own this one-of-a-kind farmhouse retreatschedule your private showing today!
Contact an agent
Home facts
- Year built:2022
- Listing Id #:25017408
- Added:112 day(s) ago
- Updated:August 13, 2025 at 07:30 AM
Rooms and interior
- Bedrooms:5
- Total bathrooms:4
- Full bathrooms:3
- Half bathrooms:1
- Living area:2,787 sq. ft.
Heating and cooling
- Heating:Forced Air
Structure and exterior
- Year built:2022
- Building area:2,787 sq. ft.
- Lot area:2.1 Acres
Schools
- High school:Zeeland West High School
- Middle school:Creekside Middle School
- Elementary school:Quincy Elementary School
Utilities
- Water:Well
Finances and disclosures
- Price:$849,500
- Price per sq. ft.:$518.94
- Tax amount:$6,411 (2024)
New listings near 6718 Bauer Road
- New
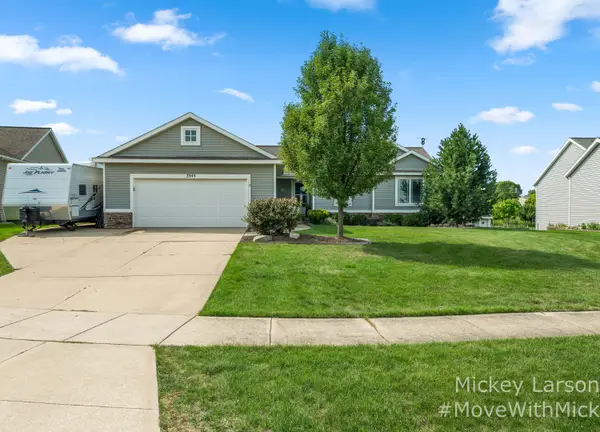 $399,900Active5 beds 3 baths2,603 sq. ft.
$399,900Active5 beds 3 baths2,603 sq. ft.3545 Aiden Court, Hudsonville, MI 49426
MLS# 25041385Listed by: BELLABAY REALTY (NORTH) - Open Fri, 11am to 12:30pmNew
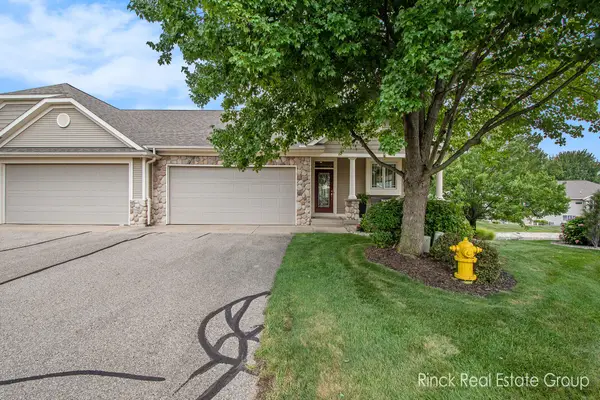 $349,900Active2 beds 2 baths2,263 sq. ft.
$349,900Active2 beds 2 baths2,263 sq. ft.3845 Canterbury Drive #26, Hudsonville, MI 49426
MLS# 25041247Listed by: KELLER WILLIAMS REALTY RIVERTOWN - New
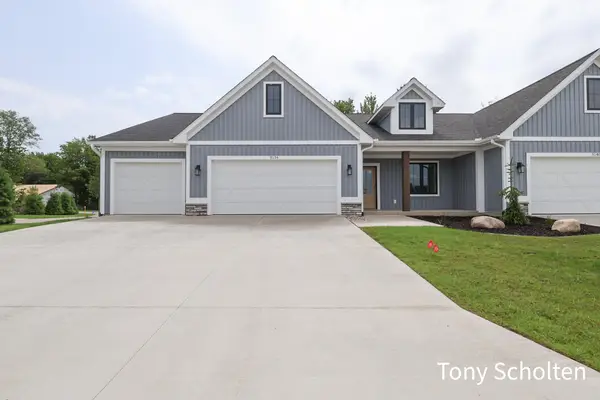 $595,700Active4 beds 3 baths2,774 sq. ft.
$595,700Active4 beds 3 baths2,774 sq. ft.5134 Blendon Meadow Circle #42, Hudsonville, MI 49426
MLS# 25041177Listed by: RE/MAX OF GRAND RAPIDS (STNDL) - New
 $329,900Active3 beds 1 baths1,200 sq. ft.
$329,900Active3 beds 1 baths1,200 sq. ft.7465 56th Avenue, Hudsonville, MI 49426
MLS# 25041132Listed by: REAL ESTATE FOR A CAUSE - New
 $459,900Active3 beds 3 baths2,302 sq. ft.
$459,900Active3 beds 3 baths2,302 sq. ft.3499 Eagles Roost Trail #13, Hudsonville, MI 49426
MLS# 25040909Listed by: RE/MAX OF GRAND RAPIDS (STNDL) - New
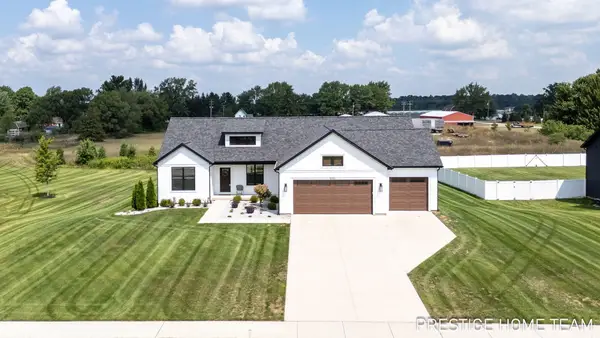 $650,000Active5 beds 3 baths2,887 sq. ft.
$650,000Active5 beds 3 baths2,887 sq. ft.5351 Eagle Cove Drive, Hudsonville, MI 49426
MLS# 25040670Listed by: CITY2SHORE GATEWAY GROUP OF BYRON CENTER - Open Sat, 1 to 3pmNew
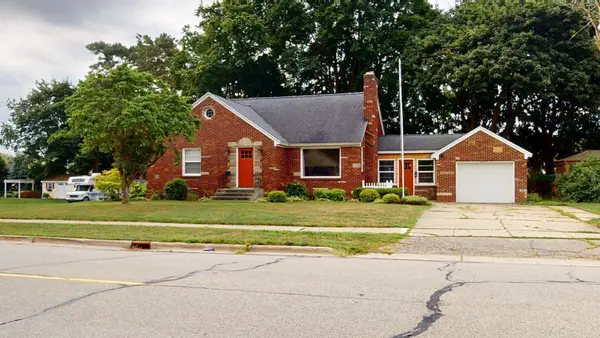 $389,000Active5 beds 3 baths2,430 sq. ft.
$389,000Active5 beds 3 baths2,430 sq. ft.3320 Allen Street, Hudsonville, MI 49426
MLS# 25040549Listed by: KYLE VANDERSTEL REALTY GROUP, LLC  $194,900Pending1 beds 1 baths970 sq. ft.
$194,900Pending1 beds 1 baths970 sq. ft.5712 E Town Drive #11, Hudsonville, MI 49426
MLS# 25040390Listed by: CITY2SHORE REAL ESTATE $394,900Pending4 beds 2 baths2,226 sq. ft.
$394,900Pending4 beds 2 baths2,226 sq. ft.4471 Lexington Court, Hudsonville, MI 49426
MLS# 25040284Listed by: RE/MAX OF GRAND RAPIDS (STNDL)- New
 $239,900Active1 beds 1 baths918 sq. ft.
$239,900Active1 beds 1 baths918 sq. ft.6722 N Wentward Court #77, Hudsonville, MI 49426
MLS# 25040243Listed by: CENTURY 21 AFFILIATED (GR)

