8018 42nd Avenue, Hudsonville, MI 49426
Local realty services provided by:Better Homes and Gardens Real Estate Connections
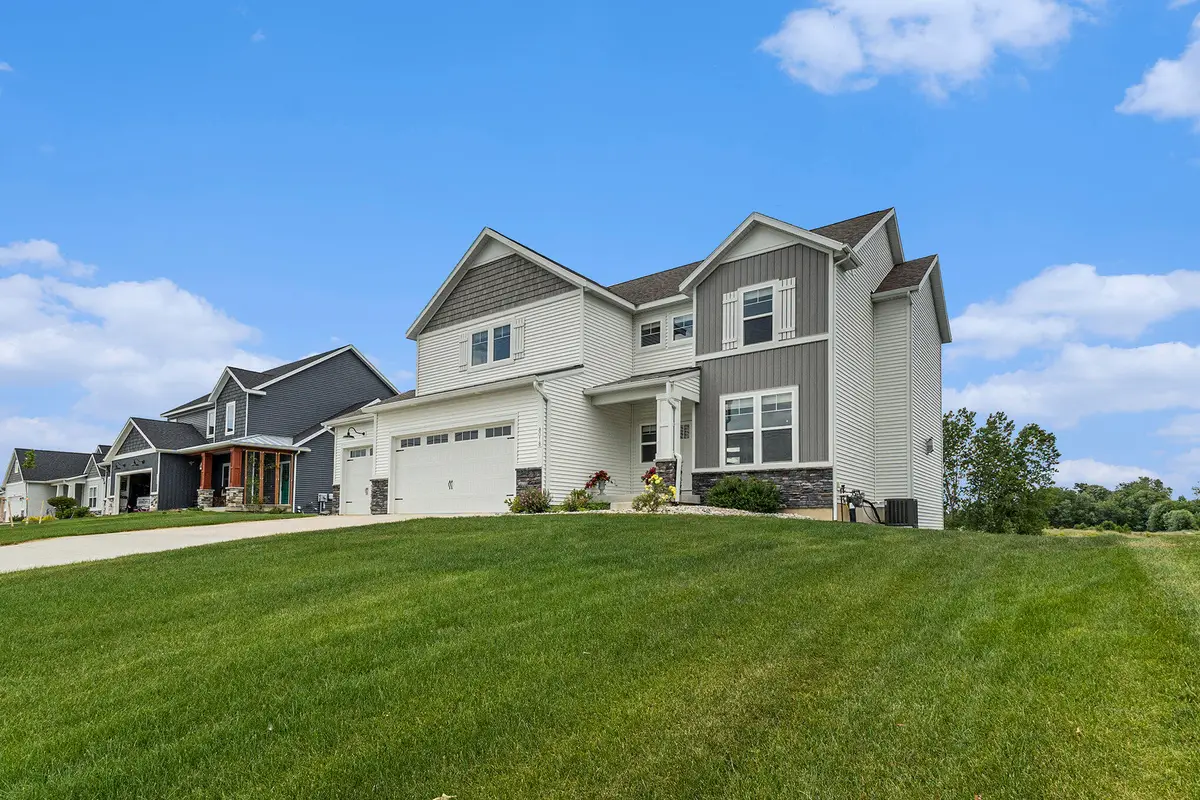


8018 42nd Avenue,Hudsonville, MI 49426
$599,900
- 5 Beds
- 4 Baths
- 2,959 sq. ft.
- Single family
- Active
Listed by:stacy p geerts
Office:five star real estate (grandv)
MLS#:25030611
Source:MI_GRAR
Price summary
- Price:$599,900
- Price per sq. ft.:$269.74
About this home
Welcome to this immaculate, custom-built home, only 3 years old and perfectly positioned on a quiet lot that backs up to a serene, private nature preserve. Located in the sought-after Hudsonville School District, this 5-bedroom, 3.5-bath residence offers over 3,000 square feet of thoughtfully designed living space.
Step inside to soaring vaulted ceilings and abundant natural light, courtesy of Energy Star-rated windows. The open-concept main floor flows seamlessly into a spacious kitchen, dining, and living area—ideal for both everyday living and entertaining.
Enjoy the practicality and beauty of waterproof vinyl plank flooring throughout, as well as the convenience of a 3-car garage and a low-maintenance composite deck overlooking nature.
A must-see. The primary suite offers a peaceful retreat, complete with a private ensuite bathroom. Convenience abounds with upstairs laundry and well-appointed bedrooms throughout.
The fully finished walkout basement leads to an enchanting backyard where wildlife and nature views create a truly tranquil setting.
Whether you're seeking space to grow, host guests, or simply unwind in a beautiful natural setting, this one-of-a-kind Hudsonville home checks every box.
Don't miss your chance, schedule your private showing today!
Contact an agent
Home facts
- Year built:2022
- Listing Id #:25030611
- Added:51 day(s) ago
- Updated:August 15, 2025 at 03:15 PM
Rooms and interior
- Bedrooms:5
- Total bathrooms:4
- Full bathrooms:3
- Half bathrooms:1
- Living area:2,959 sq. ft.
Heating and cooling
- Heating:Forced Air
Structure and exterior
- Year built:2022
- Building area:2,959 sq. ft.
- Lot area:0.42 Acres
Schools
- High school:Hudsonville High School
Utilities
- Water:Public
Finances and disclosures
- Price:$599,900
- Price per sq. ft.:$269.74
- Tax amount:$8,008 (2024)
New listings near 8018 42nd Avenue
- Open Fri, 5 to 7pmNew
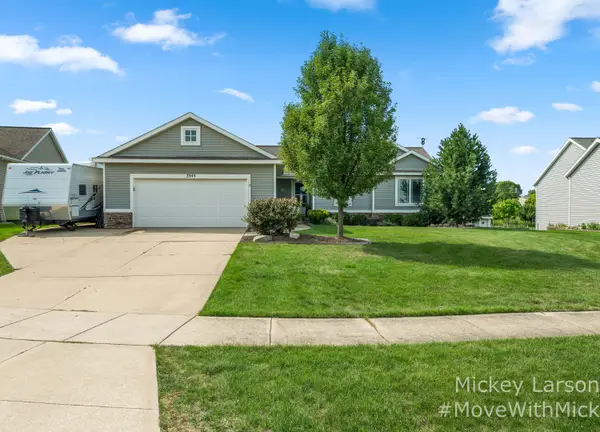 $399,900Active5 beds 3 baths2,603 sq. ft.
$399,900Active5 beds 3 baths2,603 sq. ft.3545 Aiden Court, Hudsonville, MI 49426
MLS# 25041385Listed by: BELLABAY REALTY (NORTH) - Open Fri, 11am to 12:30pmNew
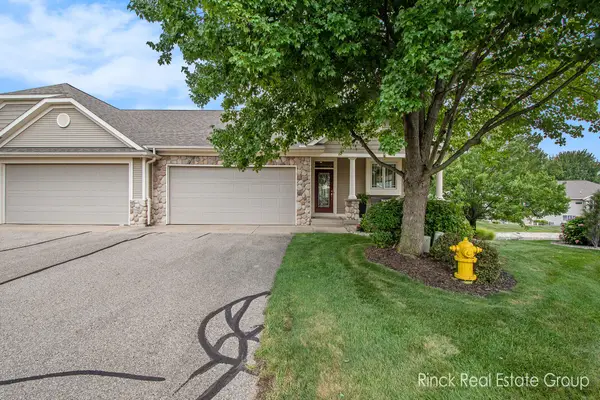 $349,900Active2 beds 2 baths2,263 sq. ft.
$349,900Active2 beds 2 baths2,263 sq. ft.3845 Canterbury Drive #26, Hudsonville, MI 49426
MLS# 25041247Listed by: KELLER WILLIAMS REALTY RIVERTOWN - New
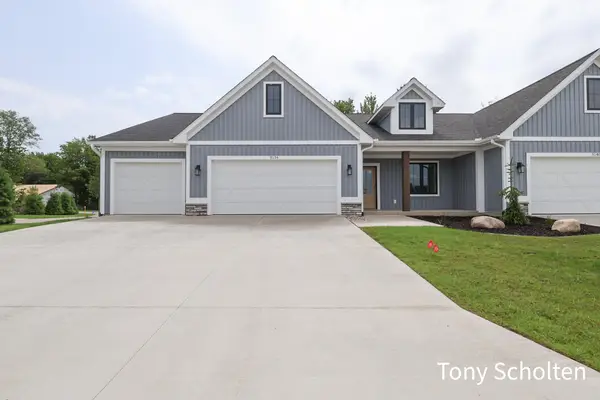 $595,700Active4 beds 3 baths2,774 sq. ft.
$595,700Active4 beds 3 baths2,774 sq. ft.5134 Blendon Meadow Circle #42, Hudsonville, MI 49426
MLS# 25041177Listed by: RE/MAX OF GRAND RAPIDS (STNDL) - New
 $329,900Active3 beds 1 baths1,200 sq. ft.
$329,900Active3 beds 1 baths1,200 sq. ft.7465 56th Avenue, Hudsonville, MI 49426
MLS# 25041132Listed by: REAL ESTATE FOR A CAUSE - New
 $459,900Active3 beds 3 baths2,302 sq. ft.
$459,900Active3 beds 3 baths2,302 sq. ft.3499 Eagles Roost Trail #13, Hudsonville, MI 49426
MLS# 25040909Listed by: RE/MAX OF GRAND RAPIDS (STNDL) - New
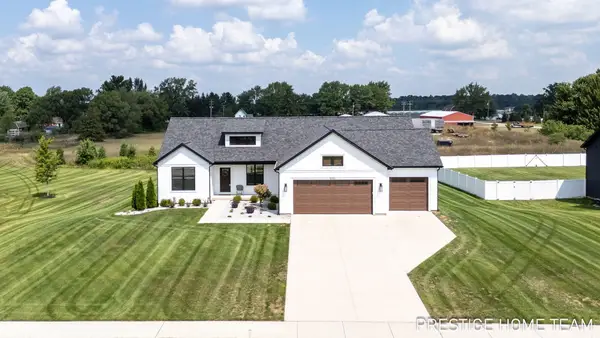 $650,000Active5 beds 3 baths2,887 sq. ft.
$650,000Active5 beds 3 baths2,887 sq. ft.5351 Eagle Cove Drive, Hudsonville, MI 49426
MLS# 25040670Listed by: CITY2SHORE GATEWAY GROUP OF BYRON CENTER - Open Sat, 1 to 3pmNew
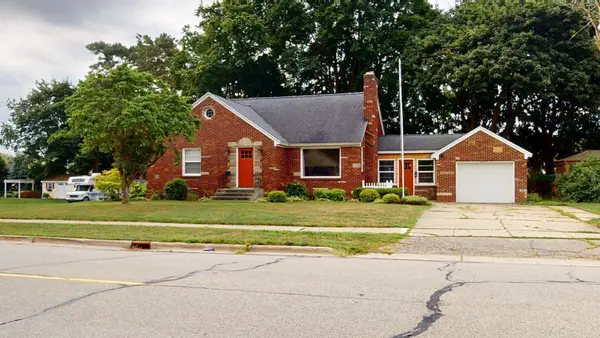 $389,000Active5 beds 3 baths2,430 sq. ft.
$389,000Active5 beds 3 baths2,430 sq. ft.3320 Allen Street, Hudsonville, MI 49426
MLS# 25040549Listed by: KYLE VANDERSTEL REALTY GROUP, LLC  $194,900Pending1 beds 1 baths970 sq. ft.
$194,900Pending1 beds 1 baths970 sq. ft.5712 E Town Drive #11, Hudsonville, MI 49426
MLS# 25040390Listed by: CITY2SHORE REAL ESTATE $394,900Pending4 beds 2 baths2,226 sq. ft.
$394,900Pending4 beds 2 baths2,226 sq. ft.4471 Lexington Court, Hudsonville, MI 49426
MLS# 25040284Listed by: RE/MAX OF GRAND RAPIDS (STNDL)- New
 $239,900Active1 beds 1 baths918 sq. ft.
$239,900Active1 beds 1 baths918 sq. ft.6722 N Wentward Court #77, Hudsonville, MI 49426
MLS# 25040243Listed by: CENTURY 21 AFFILIATED (GR)

