6673 Cedar Grove E, Jenison, MI 49428
Local realty services provided by:Better Homes and Gardens Real Estate Connections
6673 Cedar Grove E,Jenison, MI 49428
$369,900
- 2 Beds
- 3 Baths
- 2,510 sq. ft.
- Condominium
- Active
Upcoming open houses
- Sat, Sep 1310:30 am - 12:00 pm
Listed by:adam bradt
Office:five star real estate (grandv)
MLS#:25044591
Source:MI_GRAR
Price summary
- Price:$369,900
- Price per sq. ft.:$262.34
- Monthly HOA dues:$335
About this home
Welcome to the Cedar Grove Association! This is a former Parade condo, which means it has all the upgrades, both cosmetic and functional: solid quartz countertops and alder wood cabinetry with beautiful molding in the kitchen, built-in shelving in all closets, a natural gas heater in the garage, and don't get me started on that pantry! You'll enjoy maintenance free living, as the owner has also had new trex decking installed this summer (not covered by the association), as well as a brand new AC system in 2024. While most units have a closed sun room, this home offers a more open layout, providing huge extra living space and being more efficient on your heating bill! Laundry, an updated walk-in shower, and large primary bedroom are all on the main floor, but there are also two practical bedrooms (one non-conforming) in the lower walkout level, along with another massive family room. This is a unique space worth seeing - schedule your showing and make this move before fall is over!
Contact an agent
Home facts
- Year built:2005
- Listing ID #:25044591
- Added:10 day(s) ago
- Updated:September 12, 2025 at 03:11 PM
Rooms and interior
- Bedrooms:2
- Total bathrooms:3
- Full bathrooms:2
- Half bathrooms:1
- Living area:2,510 sq. ft.
Heating and cooling
- Heating:Forced Air
Structure and exterior
- Year built:2005
- Building area:2,510 sq. ft.
Utilities
- Water:Public
Finances and disclosures
- Price:$369,900
- Price per sq. ft.:$262.34
- Tax amount:$3,266 (2025)
New listings near 6673 Cedar Grove E
- New
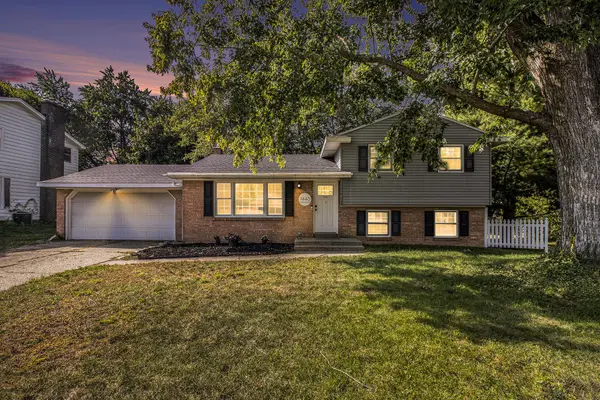 $325,000Active3 beds 2 baths1,834 sq. ft.
$325,000Active3 beds 2 baths1,834 sq. ft.7445 Westwood Drive, Jenison, MI 49428
MLS# 25046833Listed by: KELLER WILLIAMS GR EAST - New
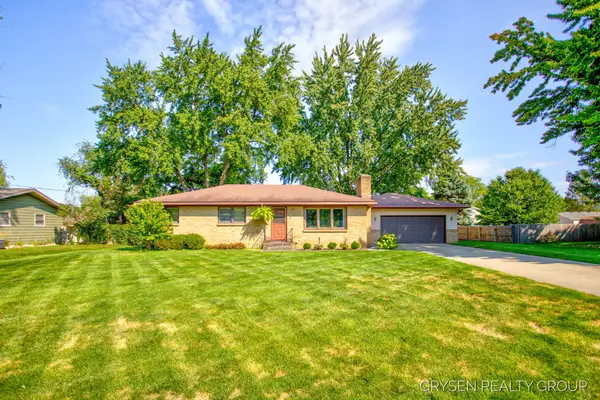 $299,900Active3 beds 2 baths1,694 sq. ft.
$299,900Active3 beds 2 baths1,694 sq. ft.2127 Mulberry Lane, Jenison, MI 49428
MLS# 25046299Listed by: FIVE STAR REAL ESTATE (GRANDV) - Open Sun, 11:30am to 1pmNew
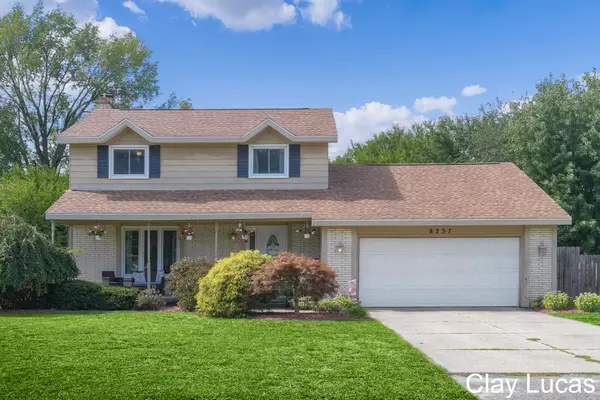 $419,995Active4 beds 2 baths2,127 sq. ft.
$419,995Active4 beds 2 baths2,127 sq. ft.8237 Greenridge Drive, Jenison, MI 49428
MLS# 25046263Listed by: INDEPENDENCE REALTY (MAIN) - New
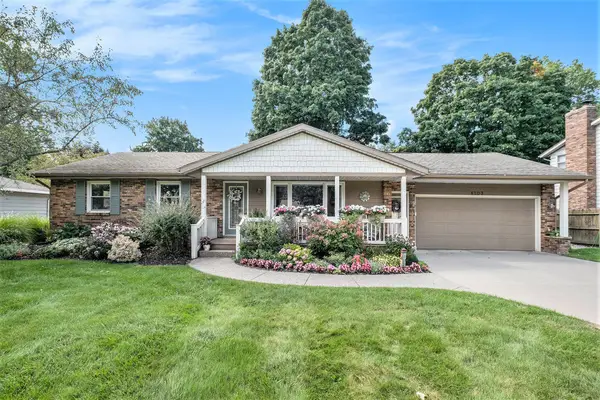 $409,900Active4 beds 3 baths1,532 sq. ft.
$409,900Active4 beds 3 baths1,532 sq. ft.8103 Birchwood Avenue, Jenison, MI 49428
MLS# 25045955Listed by: EJ REAL ESTATE LLC - New
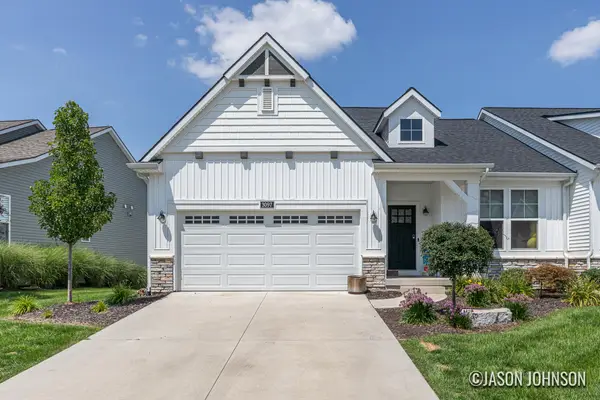 $489,000Active3 beds 3 baths2,450 sq. ft.
$489,000Active3 beds 3 baths2,450 sq. ft.3097 Brayridge Drive, Jenison, MI 49428
MLS# 25045877Listed by: FIVE STAR REAL ESTATE (EASTOWN) - New
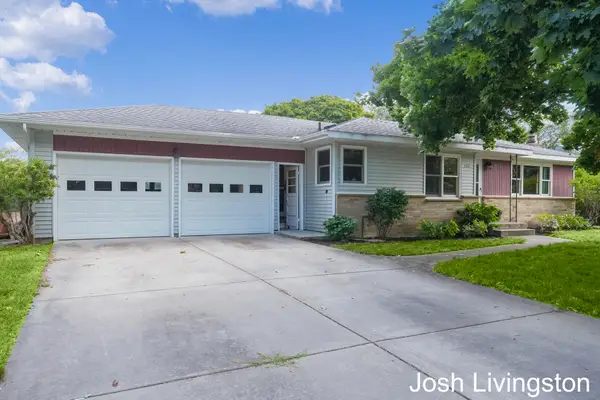 $350,000Active4 beds 2 baths2,205 sq. ft.
$350,000Active4 beds 2 baths2,205 sq. ft.7482 Louise Avenue, Jenison, MI 49428
MLS# 25045868Listed by: JH REALTY PARTNERS - Open Sat, 11:30am to 1pmNew
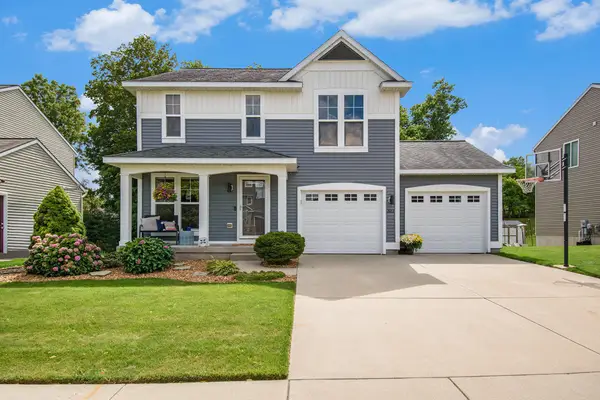 $435,000Active3 beds 3 baths2,164 sq. ft.
$435,000Active3 beds 3 baths2,164 sq. ft.2972 Gilmore Lane, Jenison, MI 49428
MLS# 25045865Listed by: FIVE STAR REAL ESTATE (MAIN) - New
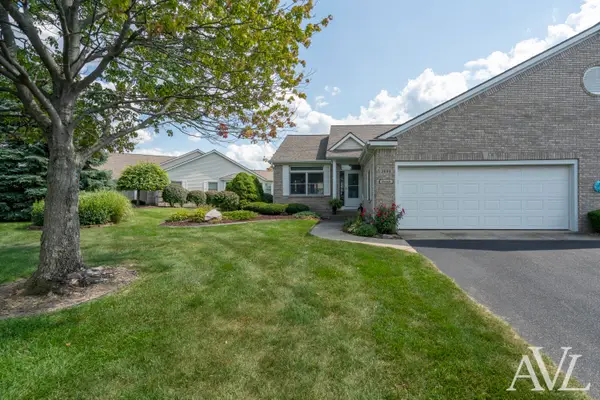 $389,900Active2 beds 3 baths2,058 sq. ft.
$389,900Active2 beds 3 baths2,058 sq. ft.2698 Cedargrove Grove N, Jenison, MI 49428
MLS# 25045183Listed by: RE/MAX OF GRAND RAPIDS (GRANDVILLE) - New
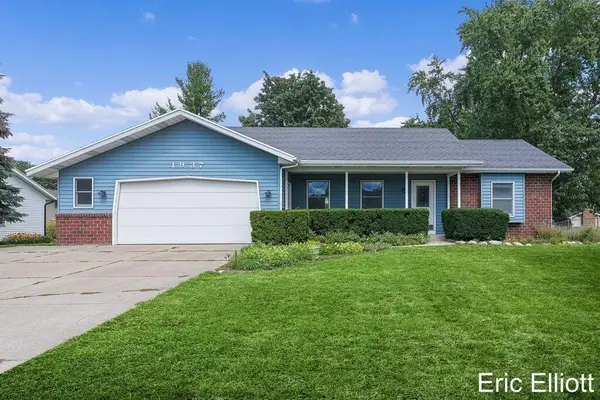 $389,900Active3 beds 2 baths2,330 sq. ft.
$389,900Active3 beds 2 baths2,330 sq. ft.1937 Mulberry Lane, Jenison, MI 49428
MLS# 25044476Listed by: HOME REALTY LLC - New
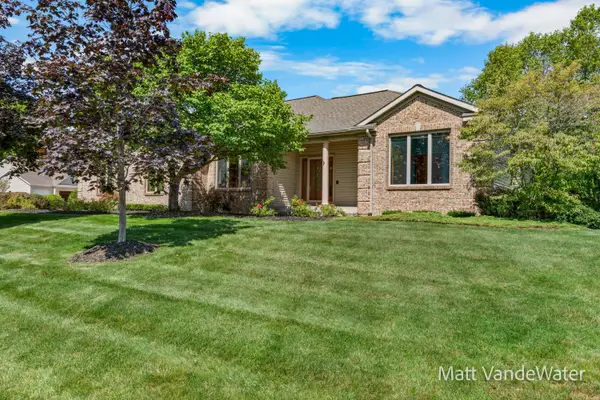 $580,000Active6 beds 4 baths3,683 sq. ft.
$580,000Active6 beds 4 baths3,683 sq. ft.8102 Park West Drive, Jenison, MI 49428
MLS# 25045005Listed by: CITY2SHORE GATEWAY GROUP
