8250 Golfside Drive, Jenison, MI 49428
Local realty services provided by:Better Homes and Gardens Real Estate Connections
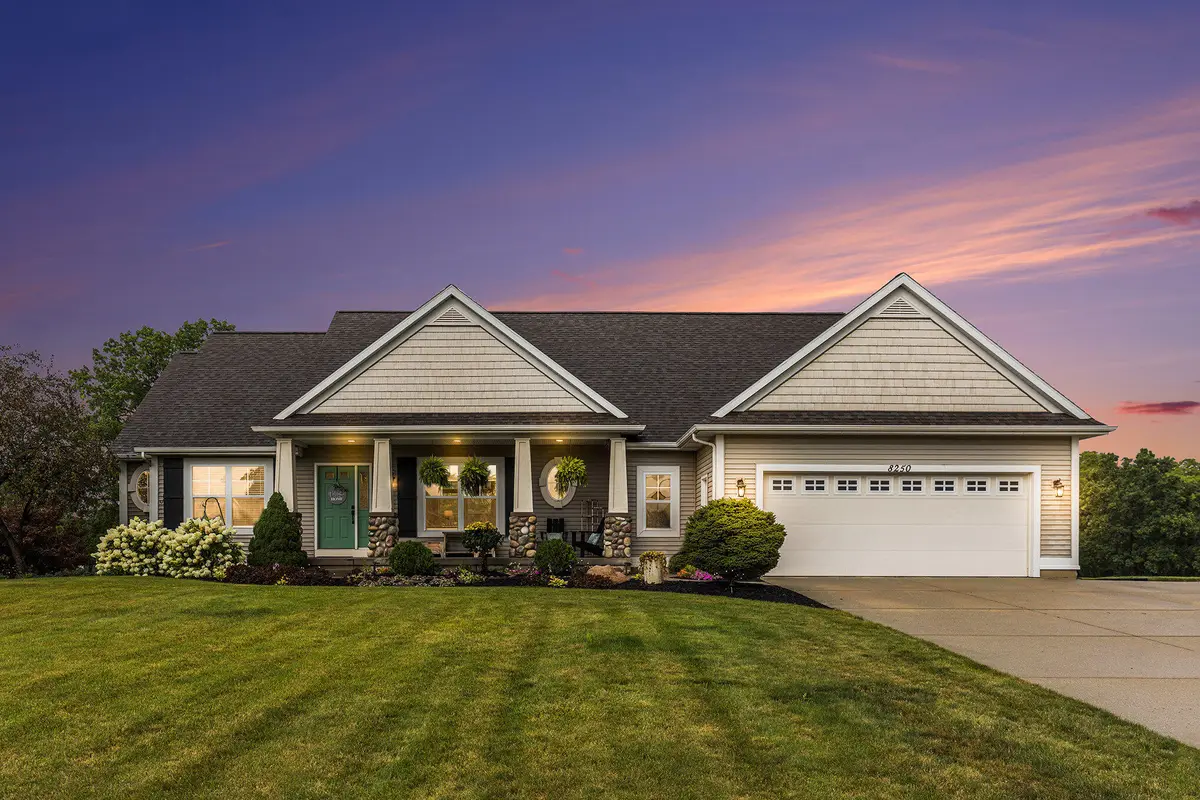
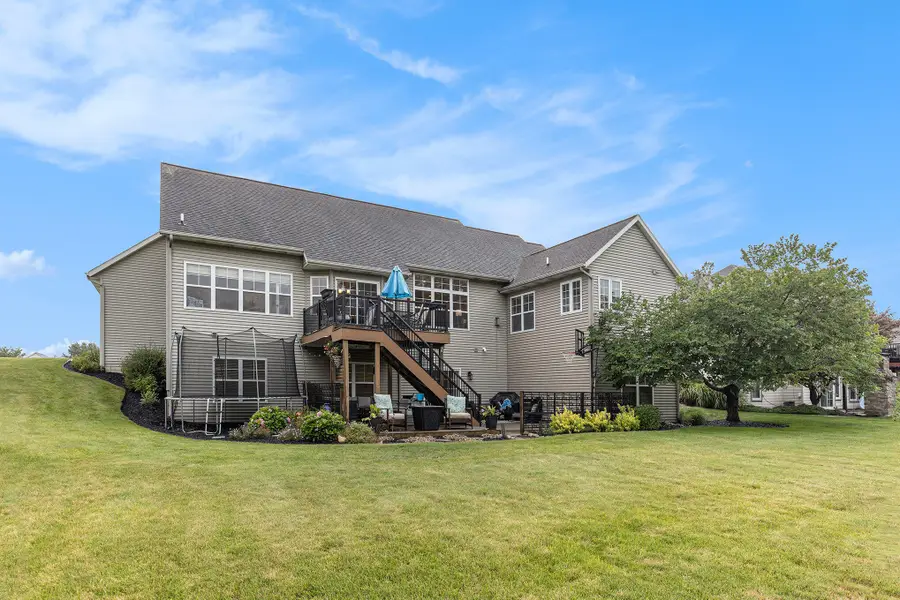
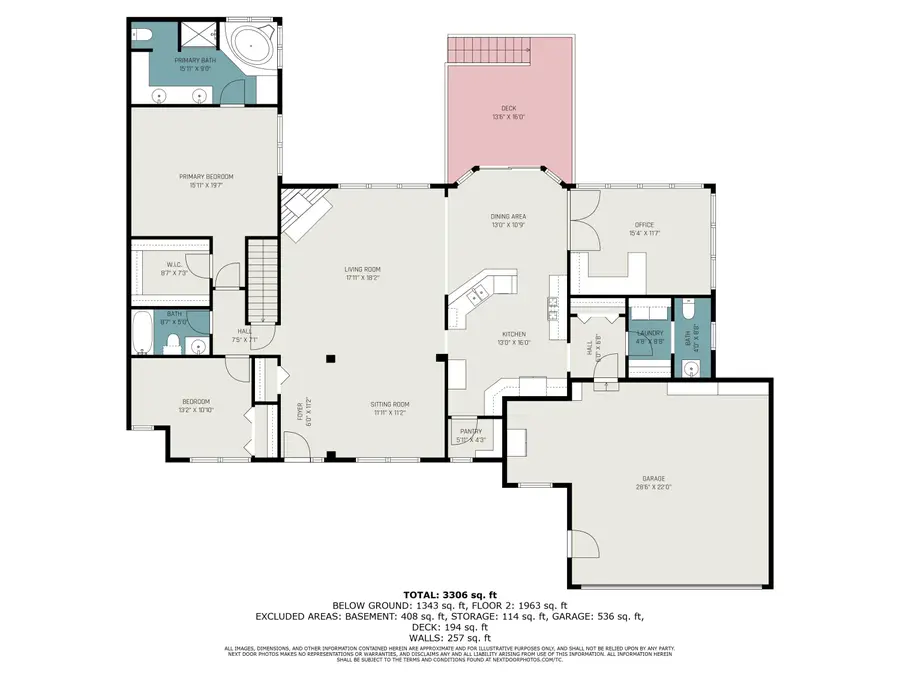
8250 Golfside Drive,Jenison, MI 49428
$545,000
- 4 Beds
- 4 Baths
- 3,306 sq. ft.
- Single family
- Active
Upcoming open houses
- Sat, Aug 1611:00 am - 12:30 pm
Listed by:brian jack thompson
Office:lpt realty, llc.
MLS#:25041256
Source:MI_GRAR
Price summary
- Price:$545,000
- Price per sq. ft.:$277.64
About this home
Immaculate custom-built ranch with beautiful views of Hole 3 at Wallinwood Springs Golf Club. This well-maintained 4-bedroom, 3.5-bath home offers a warm, open layout, abundant natural light, and a location that's both peaceful and convenient.
The main floor features 2 bedrooms, including an owner's suite with walk-in closet and private bath with soaking tub, separate shower, and private toilet room. The spacious kitchen has newer appliances, ample cabinetry, a breakfast bar, and an open flow to the dining area and great room. A cozy fireplace, soaring ceilings, and large windows with Hunter Douglas blinds frame the manicured green views. Just off the garage entry, a mudroom/drop zone and guest bath add extra convenience. The fully finished walkout lower level includes a large family/game room, a kitchenette with sink and compact refrigerator, two additional bedrooms, a full bath, and generous storage space.
Outdoor living is a highlight with an elevated deck and lower patio overlooking landscaped gardens filled with annuals, flowers, and shrubs. Whether enjoying morning coffee or an evening with friends, the setting offers year-round beauty.
Additional features include central air, an attached 2-stall garage, and no HOA. Located close to shopping, schools, and highways, this move-in ready home blends quality, comfort, and scenic views in a prime Jenison location.
Contact an agent
Home facts
- Year built:2002
- Listing Id #:25041256
- Added:1 day(s) ago
- Updated:August 14, 2025 at 05:50 PM
Rooms and interior
- Bedrooms:4
- Total bathrooms:4
- Full bathrooms:3
- Half bathrooms:1
- Living area:3,306 sq. ft.
Heating and cooling
- Heating:Forced Air
Structure and exterior
- Year built:2002
- Building area:3,306 sq. ft.
- Lot area:0.47 Acres
Schools
- High school:Jenison High School
- Middle school:Jenison Junior High School
- Elementary school:Jenison Public Schools Early Childhood Center
Utilities
- Water:Public
Finances and disclosures
- Price:$545,000
- Price per sq. ft.:$277.64
- Tax amount:$5,512 (2024)
New listings near 8250 Golfside Drive
- New
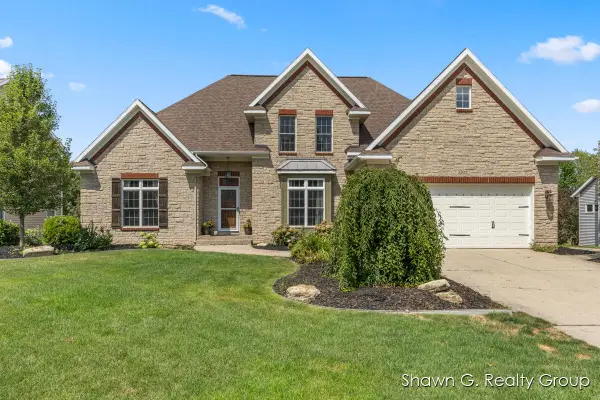 $559,900Active5 beds 4 baths3,479 sq. ft.
$559,900Active5 beds 4 baths3,479 sq. ft.3107 Park West Court, Jenison, MI 49428
MLS# 25041408Listed by: SHAWN G REALTY GROUP - Open Sat, 12 to 2pmNew
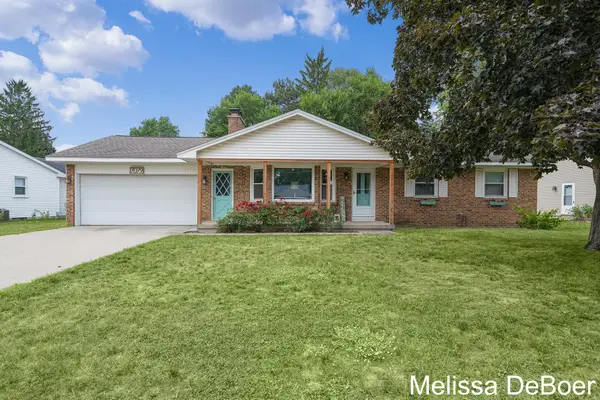 $325,000Active3 beds 2 baths1,654 sq. ft.
$325,000Active3 beds 2 baths1,654 sq. ft.7079 Southwood Drive, Jenison, MI 49428
MLS# 25040999Listed by: KELLER WILLIAMS REALTY RIVERTOWN - New
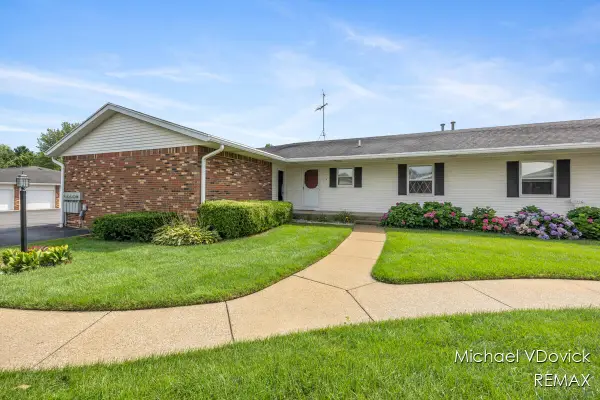 $239,900Active2 beds 2 baths1,762 sq. ft.
$239,900Active2 beds 2 baths1,762 sq. ft.1839 Elizabeth Lane E #62, Jenison, MI 49428
MLS# 25040991Listed by: RE/MAX OF GRAND RAPIDS (FH) - Open Sat, 11:30am to 1pmNew
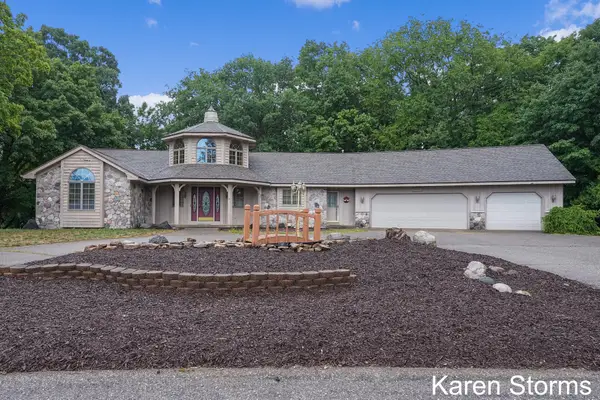 $500,000Active4 beds 3 baths3,045 sq. ft.
$500,000Active4 beds 3 baths3,045 sq. ft.8506 Cedarcrest Drive, Jenison, MI 49428
MLS# 25040948Listed by: RE/MAX OF GRAND RAPIDS (STNDL) - New
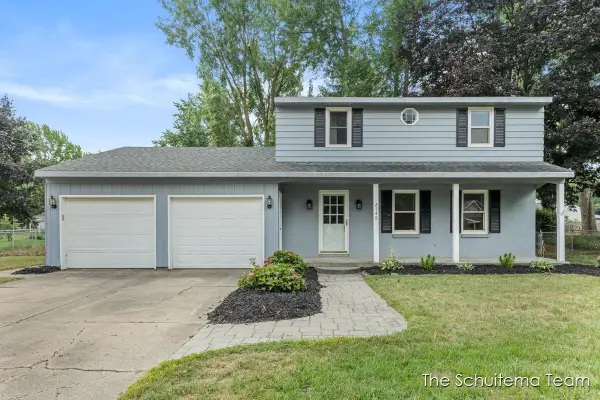 $340,000Active3 beds 2 baths2,306 sq. ft.
$340,000Active3 beds 2 baths2,306 sq. ft.2148 Mulberry Lane, Jenison, MI 49428
MLS# 25040818Listed by: BELLABAY REALTY (SW) - New
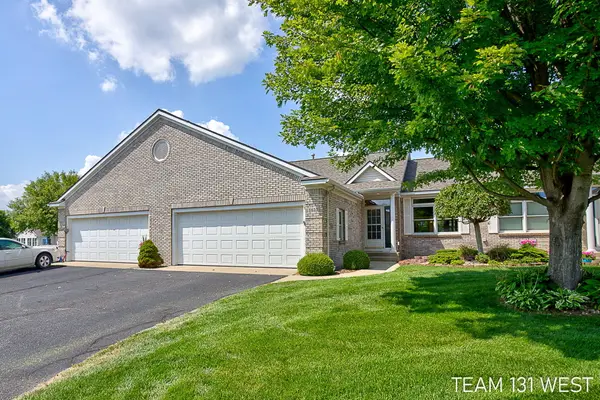 $350,000Active2 beds 3 baths2,110 sq. ft.
$350,000Active2 beds 3 baths2,110 sq. ft.6633 Cedar Grove Point, Jenison, MI 49428
MLS# 25040528Listed by: WEST EDGE REAL ESTATE - Open Sat, 10am to 12pmNew
 $369,000Active3 beds 2 baths2,013 sq. ft.
$369,000Active3 beds 2 baths2,013 sq. ft.7052 Westgate Avenue, Jenison, MI 49428
MLS# 25040424Listed by: WEICHERT REALTORS PLAT (MAIN) - Open Sun, 12 to 2pmNew
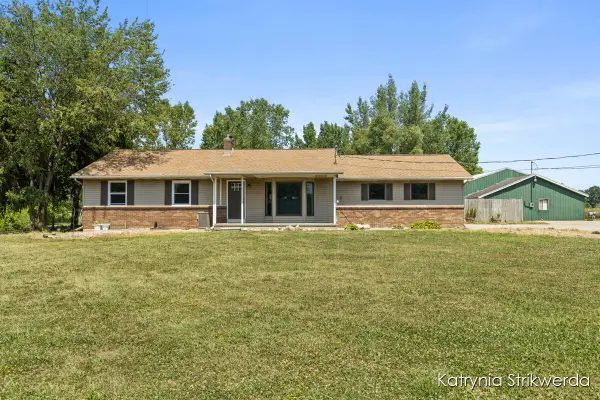 $525,000Active5 beds 2 baths2,908 sq. ft.
$525,000Active5 beds 2 baths2,908 sq. ft.4701 Luce Street, Jenison, MI 49428
MLS# 25039855Listed by: FIVE STAR REAL ESTATE (MAIN) - New
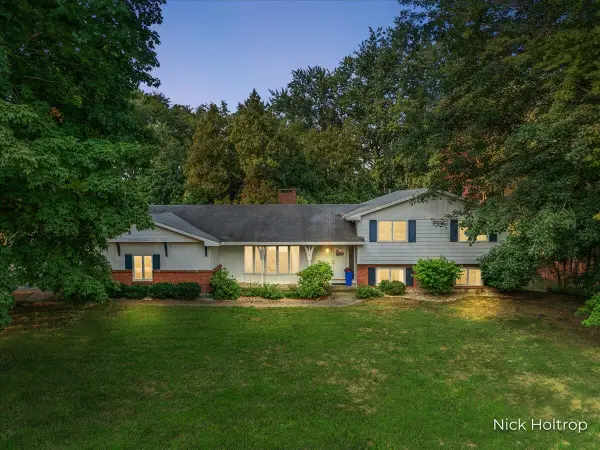 $399,000Active4 beds 3 baths2,337 sq. ft.
$399,000Active4 beds 3 baths2,337 sq. ft.1974 Greenwoods Drive, Jenison, MI 49428
MLS# 25039767Listed by: EXP REALTY (GRAND RAPIDS)
