8506 Cedarcrest Drive, Jenison, MI 49428
Local realty services provided by:Better Homes and Gardens Real Estate Connections
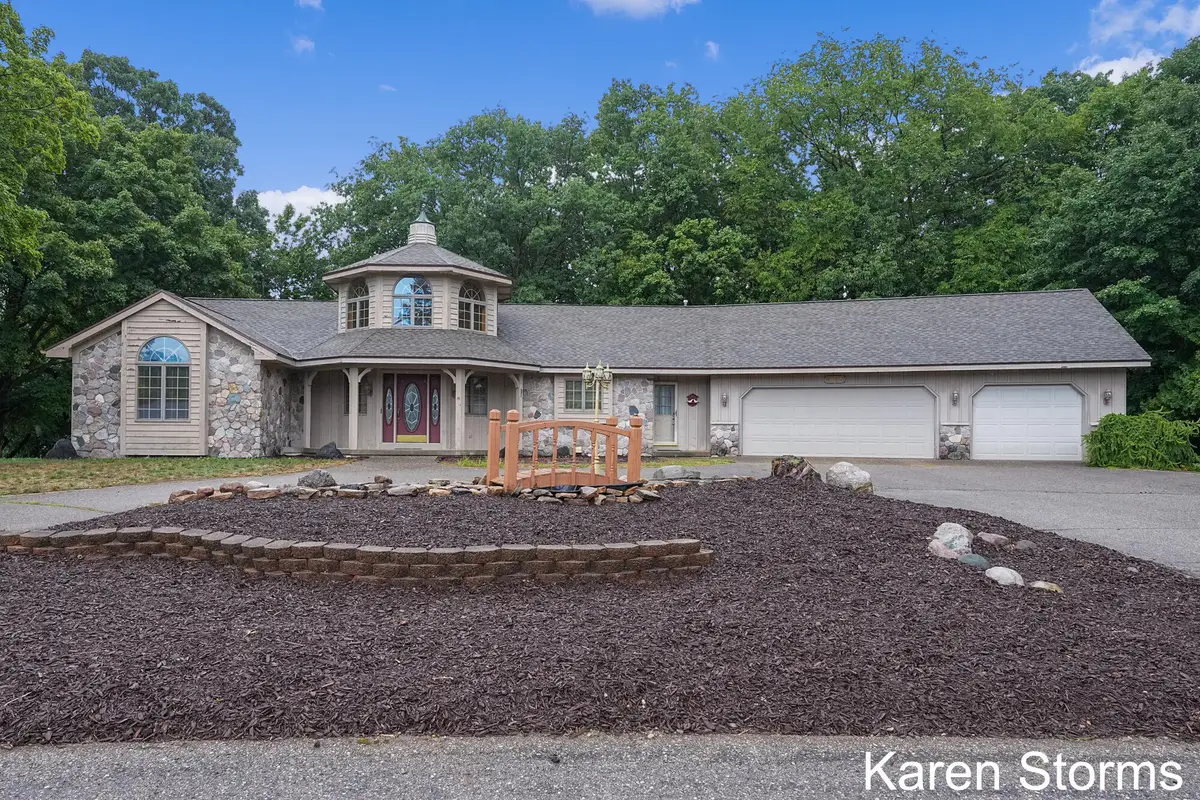
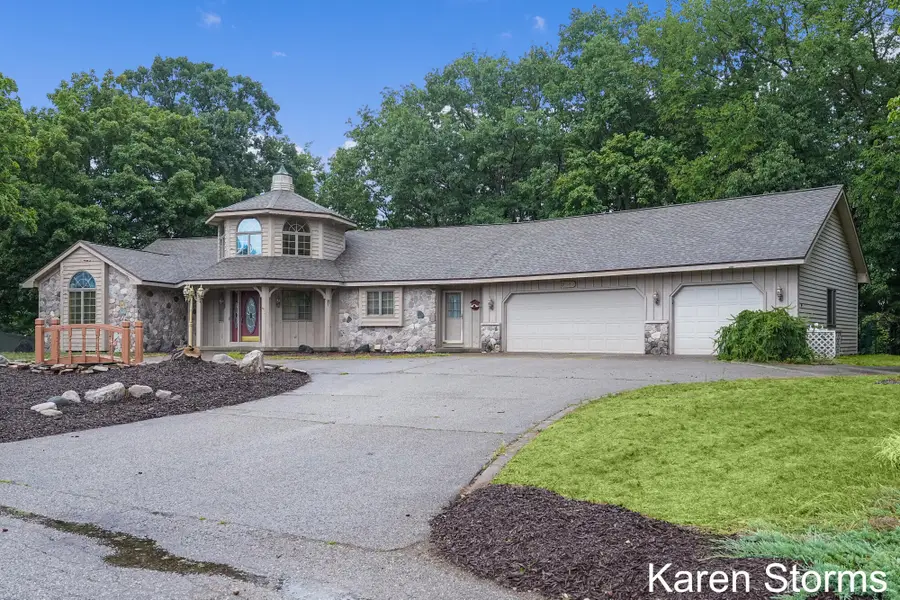

Upcoming open houses
- Sat, Aug 1611:30 am - 01:00 pm
Listed by:karen storms
Office:re/max of grand rapids (stndl)
MLS#:25040948
Source:MI_GRAR
Price summary
- Price:$500,000
- Price per sq. ft.:$244.5
About this home
First time on the market! This custom walkout ranch, nestled on 2.5 acres in Jenison, is a rare find! Enjoy a private setting while still being close to everything. The welcoming front porch is highlighted by a tower-style entrance, creating a distinctive impression. The great room, with its stone fireplace, flows into the dining area, kitchen, sunroom, and deck, framed by beautiful views. Quality craftsmanship is evident throughout, with custom oak cabinets, a practical floor plan, and a spacious back entry area with laundry room and half bath. The large primary suite features a walk-in closet, shower, and jet tub. Upstairs room offers towering views and is perfect spot for a home office. The finished lower level includes a spacious rec room, custom bar, third bedroom, full bath, and walkout access to the back patio, as well as a second garage with a heated workshop. The property also features a 20x24 pole barn, providing plenty of space for your toys and extras. There's so much to love about this amazing property!
Contact an agent
Home facts
- Year built:1987
- Listing Id #:25040948
- Added:1 day(s) ago
- Updated:August 14, 2025 at 05:06 PM
Rooms and interior
- Bedrooms:4
- Total bathrooms:3
- Full bathrooms:2
- Half bathrooms:1
- Living area:3,045 sq. ft.
Heating and cooling
- Heating:Forced Air
Structure and exterior
- Year built:1987
- Building area:3,045 sq. ft.
- Lot area:2.56 Acres
Utilities
- Water:Public
Finances and disclosures
- Price:$500,000
- Price per sq. ft.:$244.5
- Tax amount:$4,295 (2024)
New listings near 8506 Cedarcrest Drive
- Open Sat, 11am to 12:30pmNew
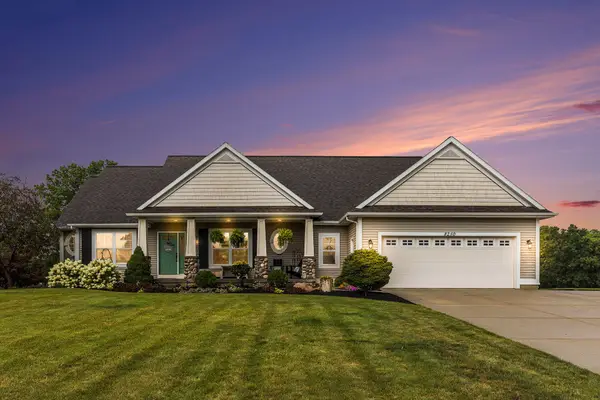 $545,000Active4 beds 4 baths3,306 sq. ft.
$545,000Active4 beds 4 baths3,306 sq. ft.8250 Golfside Drive, Jenison, MI 49428
MLS# 25041256Listed by: LPT REALTY, LLC - Open Sat, 12 to 2pmNew
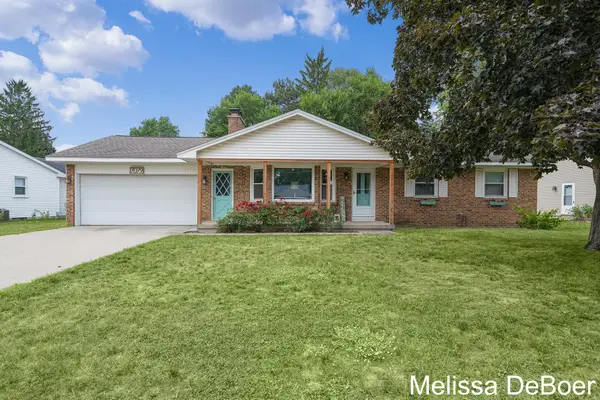 $325,000Active3 beds 2 baths1,654 sq. ft.
$325,000Active3 beds 2 baths1,654 sq. ft.7079 Southwood Drive, Jenison, MI 49428
MLS# 25040999Listed by: KELLER WILLIAMS REALTY RIVERTOWN - New
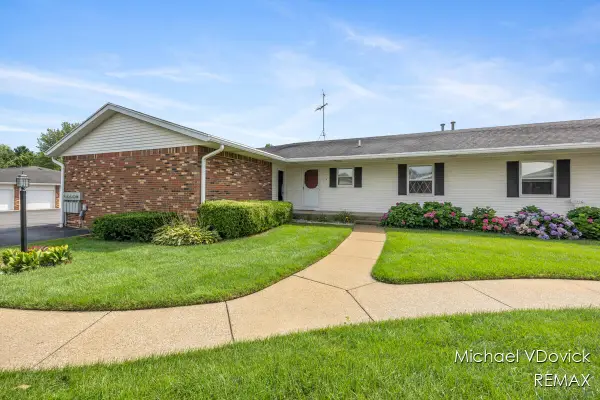 $239,900Active2 beds 2 baths1,762 sq. ft.
$239,900Active2 beds 2 baths1,762 sq. ft.1839 Elizabeth Lane E #62, Jenison, MI 49428
MLS# 25040991Listed by: RE/MAX OF GRAND RAPIDS (FH) - New
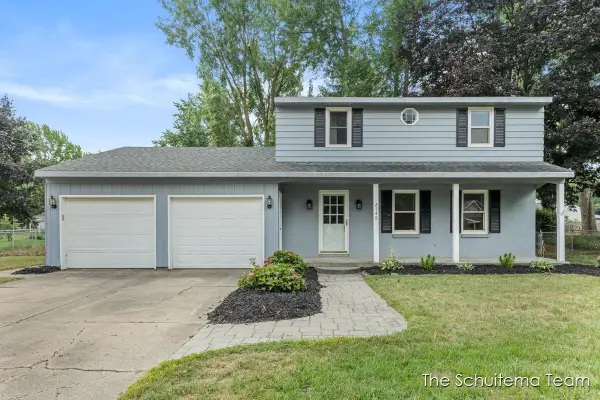 $340,000Active3 beds 2 baths2,306 sq. ft.
$340,000Active3 beds 2 baths2,306 sq. ft.2148 Mulberry Lane, Jenison, MI 49428
MLS# 25040818Listed by: BELLABAY REALTY (SW) - Open Thu, 5:30 to 6:30pmNew
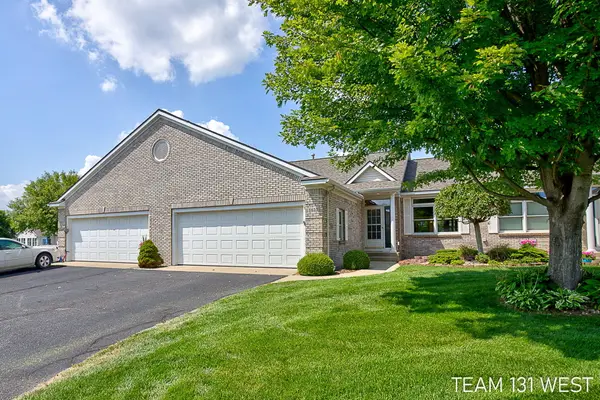 $350,000Active2 beds 3 baths2,110 sq. ft.
$350,000Active2 beds 3 baths2,110 sq. ft.6633 Cedar Grove Point, Jenison, MI 49428
MLS# 25040528Listed by: WEST EDGE REAL ESTATE - Open Sat, 10am to 12pmNew
 $369,000Active3 beds 2 baths2,013 sq. ft.
$369,000Active3 beds 2 baths2,013 sq. ft.7052 Westgate Avenue, Jenison, MI 49428
MLS# 25040424Listed by: WEICHERT REALTORS PLAT (MAIN) - Open Sun, 12 to 2pmNew
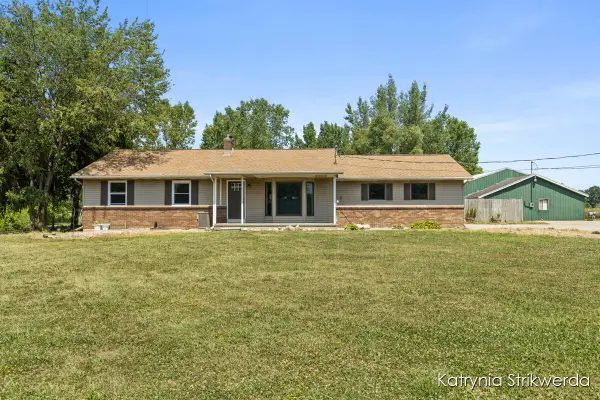 $525,000Active5 beds 2 baths2,908 sq. ft.
$525,000Active5 beds 2 baths2,908 sq. ft.4701 Luce Street, Jenison, MI 49428
MLS# 25039855Listed by: FIVE STAR REAL ESTATE (MAIN) - New
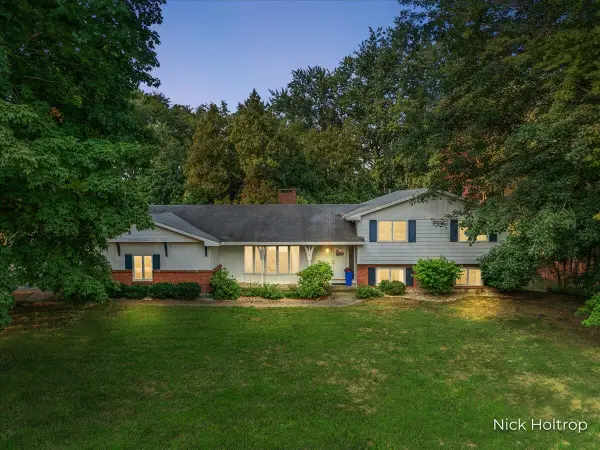 $399,000Active4 beds 3 baths2,337 sq. ft.
$399,000Active4 beds 3 baths2,337 sq. ft.1974 Greenwoods Drive, Jenison, MI 49428
MLS# 25039767Listed by: EXP REALTY (GRAND RAPIDS)  $399,000Pending3 beds 2 baths1,248 sq. ft.
$399,000Pending3 beds 2 baths1,248 sq. ft.1686 Newcastle Drive, Jenison, MI 49428
MLS# 25039401Listed by: GREENRIDGE REALTY (WEST)
