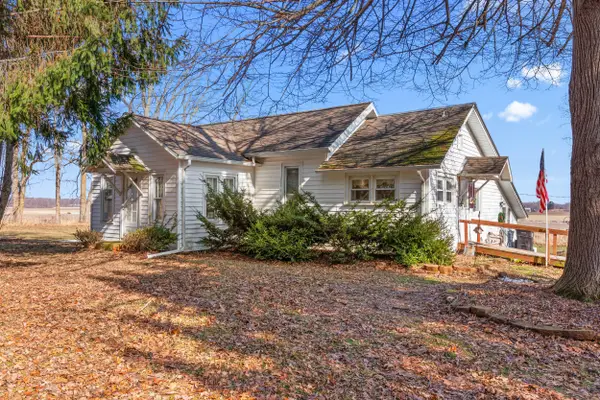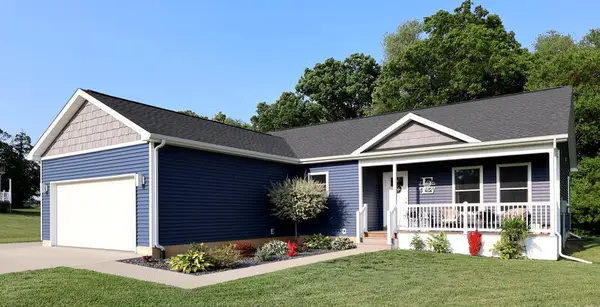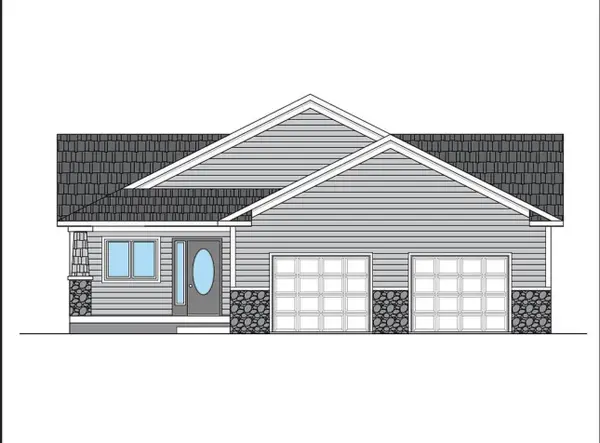217 W Birch Street, Litchfield, MI 49252
Local realty services provided by:Better Homes and Gardens Real Estate Connections
217 W Birch Street,Litchfield, MI 49252
$349,999
- 3 Beds
- 2 Baths
- 1,694 sq. ft.
- Single family
- Active
Listed by: melissa stanton
Office: coldwell banker groves real estate
MLS#:25055718
Source:MI_GRAR
Price summary
- Price:$349,999
- Price per sq. ft.:$206.61
About this home
Welcome to this beautiful NEW construction home located in Hawthorne Heights Subdivision! This thoughtfully designed 3-bedroom, 2-bath home is ready for its new owners. Step inside to an open and inviting layout featuring custom-made Amish cabinetry and granite countertops. The spacious kitchen flows seamlessly into the dining and living areas, creating an ideal space for entertaining or relaxing with family. The home also includes a two-car 28x30 attached garage and a full unfinished basement with an egress window, providing the opportunity to easily add an additional bedroom or living space in the future. There is also plumbing for a potential bathroom.
This quaint subdivision near Litchfield Schools offers a walking path directly to the school! Plus, it's just a short distance from the new splash pad coming to Litchfield, adding even more fun and convenience to the neighborhood! Let's take a look!
Contact an agent
Home facts
- Year built:2025
- Listing ID #:25055718
- Added:116 day(s) ago
- Updated:February 23, 2026 at 07:12 PM
Rooms and interior
- Bedrooms:3
- Total bathrooms:2
- Full bathrooms:2
- Living area:1,694 sq. ft.
Heating and cooling
- Heating:Forced Air
Structure and exterior
- Year built:2025
- Building area:1,694 sq. ft.
- Lot area:0.45 Acres
Utilities
- Water:Public
Finances and disclosures
- Price:$349,999
- Price per sq. ft.:$206.61
New listings near 217 W Birch Street
- New
 $199,900Active3 beds 1 baths1,504 sq. ft.
$199,900Active3 beds 1 baths1,504 sq. ft.11695 Riker Road, Litchfield, MI 49252
MLS# 26006440Listed by: COLDWELL BANKER GROVES REAL ESTATE - New
 $419,900Active4 beds 3 baths2,752 sq. ft.
$419,900Active4 beds 3 baths2,752 sq. ft.103 Cottonwood Court, Litchfield, MI 49252
MLS# 26005873Listed by: TYLER MILLIMAN RED WOOD REALTY  $439,900Active3 beds 2 baths1,569 sq. ft.
$439,900Active3 beds 2 baths1,569 sq. ft.1247 Coplin Road, Litchfield, MI 49252
MLS# 25062825Listed by: MICHIGAN TOP PRODUCERS $299,000Active46 Acres
$299,000Active46 AcresW Mosherville Road, Litchfield, MI 49252
MLS# 25057378Listed by: GREEN KEY REAL ESTATE, LLC $349,999Active3 beds 2 baths1,694 sq. ft.
$349,999Active3 beds 2 baths1,694 sq. ft.217 W Birch Street, Litchfield, MI 49252
MLS# 25055718Listed by: COLDWELL BANKER GROVES REAL ESTATE

